4710 Mills Civic Parkway #302, West Des Moines, IA 50265
Local realty services provided by:Better Homes and Gardens Real Estate Innovations
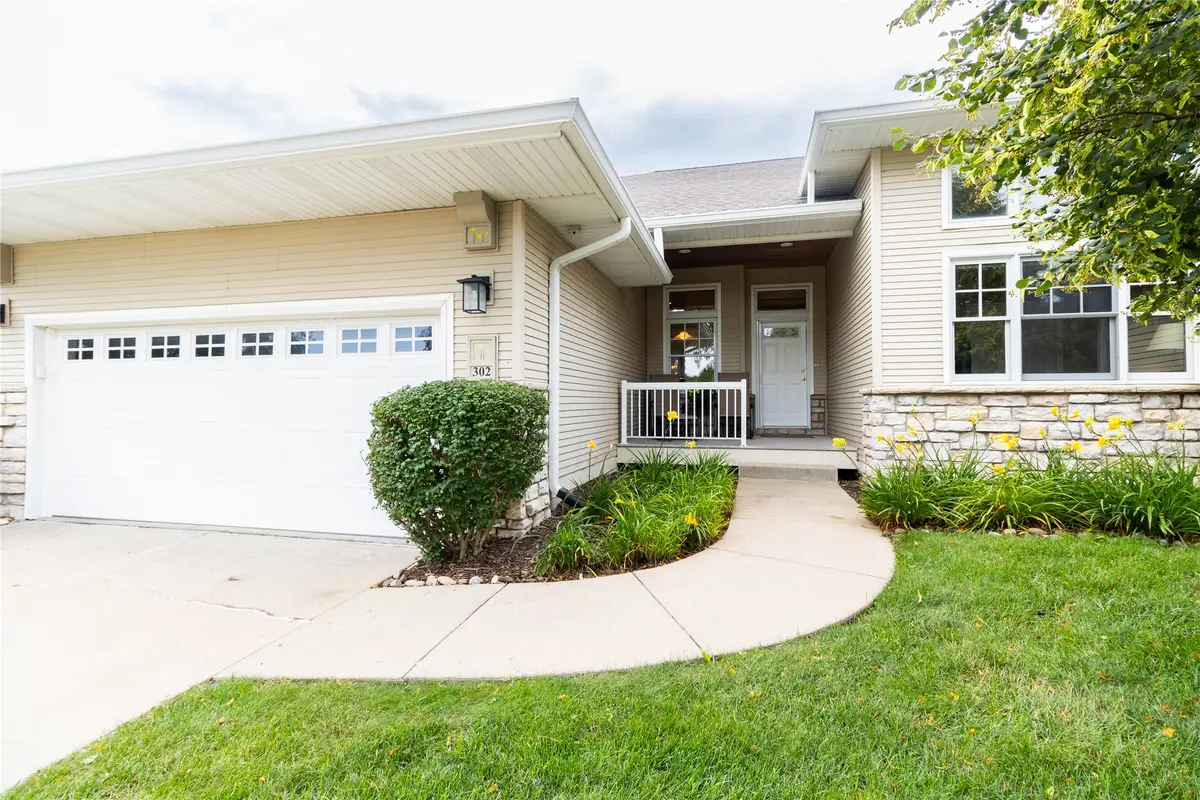
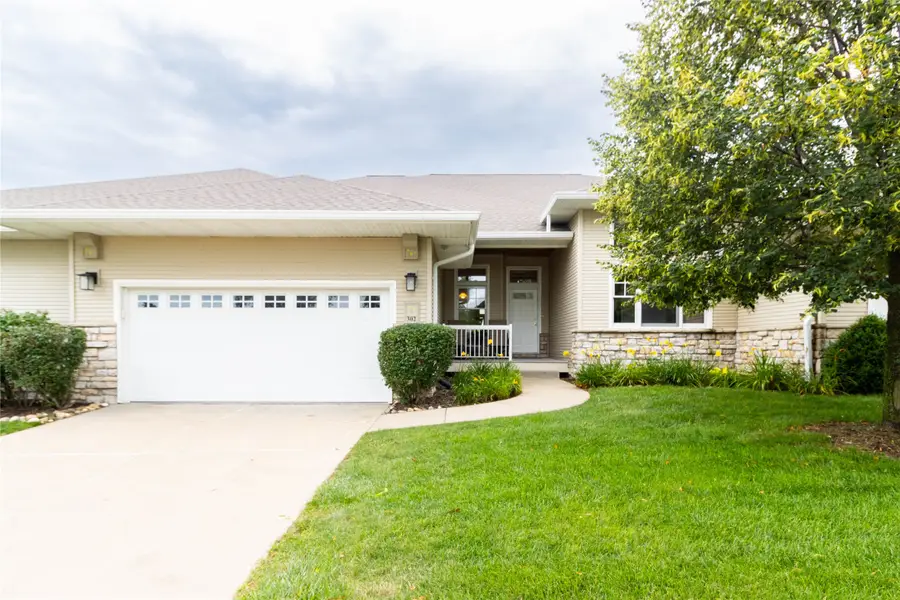
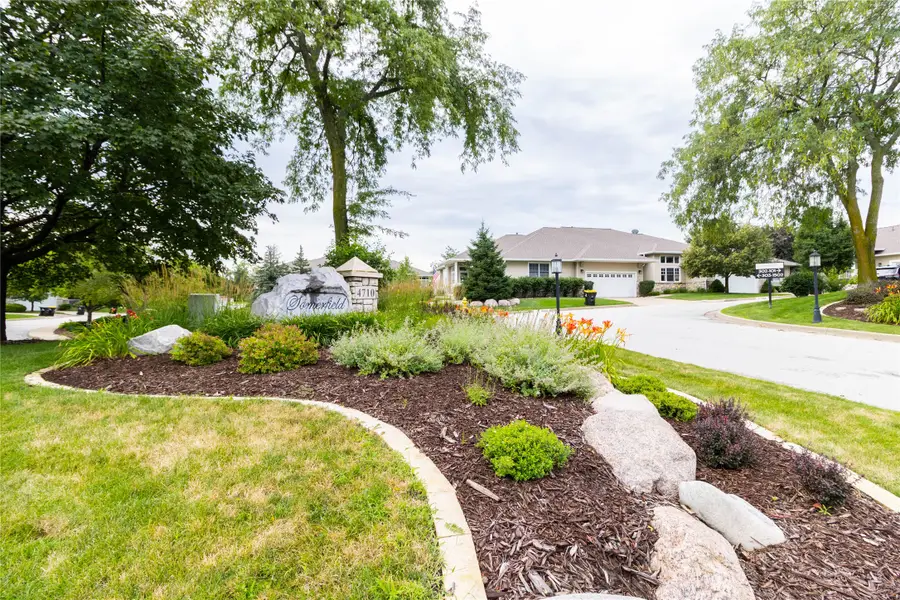
4710 Mills Civic Parkway #302,West Des Moines, IA 50265
$415,000
- 3 Beds
- 3 Baths
- 1,609 sq. ft.
- Condominium
- Pending
Listed by:gabby fisher
Office:keller williams realty gdm
MLS#:722967
Source:IA_DMAAR
Price summary
- Price:$415,000
- Price per sq. ft.:$257.92
- Monthly HOA dues:$415
About this home
Beautifully maintained walkout ranch townhome in the heart of West Des Moines! Located in the desirable Somerfield Townhome community, this home offers 2,700 sq ft of finished space with a functional, open layout. The main level features a kitchen with granite countertops, stainless steel appliances, formal dining, eat-in kitchen, and a great room with cozy fireplace. Enjoy the covered deck, accessible from both the great room and spacious primary suite. The primary bedroom includes two walk-in closets and a large ensuite bath with dual sinks, jacuzzi tub, and shower. A second bedroom (or office), full bath, and laundry room are also on the main floor, along with access to the attached 2-car garage. The finished walkout lower level includes a large family room, third bedroom, full bath, and two oversized storage rooms. Walk out to a patio with access to a quiet community path. Conveniently located near West Glen, Super Target, Valley Stadium, Genesis Health Club, West Des Moines Library, Hy-Vee, interstate access and more!
Contact an agent
Home facts
- Year built:1999
- Listing Id #:722967
- Added:20 day(s) ago
- Updated:August 06, 2025 at 08:49 PM
Rooms and interior
- Bedrooms:3
- Total bathrooms:3
- Full bathrooms:2
- Living area:1,609 sq. ft.
Heating and cooling
- Cooling:Central Air
- Heating:Forced Air, Gas, Natural Gas
Structure and exterior
- Roof:Asphalt, Shingle
- Year built:1999
- Building area:1,609 sq. ft.
- Lot area:0.09 Acres
Utilities
- Water:Public
- Sewer:Public Sewer
Finances and disclosures
- Price:$415,000
- Price per sq. ft.:$257.92
- Tax amount:$6,196
New listings near 4710 Mills Civic Parkway #302
- New
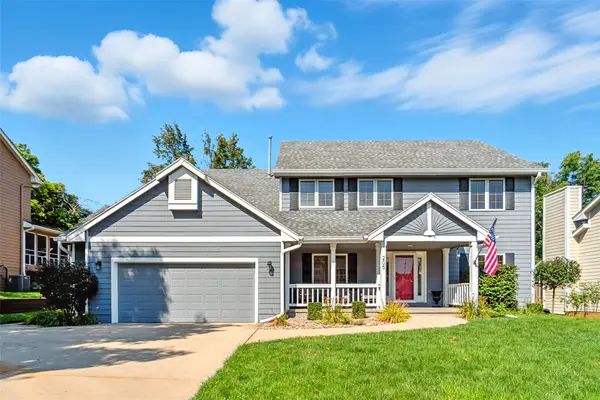 $494,000Active4 beds 3 baths2,953 sq. ft.
$494,000Active4 beds 3 baths2,953 sq. ft.205 S 29th Street, West Des Moines, IA 50265
MLS# 724326Listed by: RE/MAX PRECISION - New
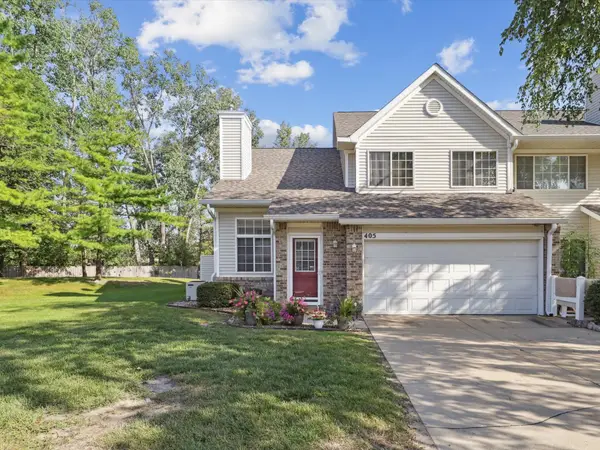 $215,000Active2 beds 2 baths1,304 sq. ft.
$215,000Active2 beds 2 baths1,304 sq. ft.150 S Prairie View Drive #405, West Des Moines, IA 50266
MLS# 724222Listed by: RE/MAX PRECISION - New
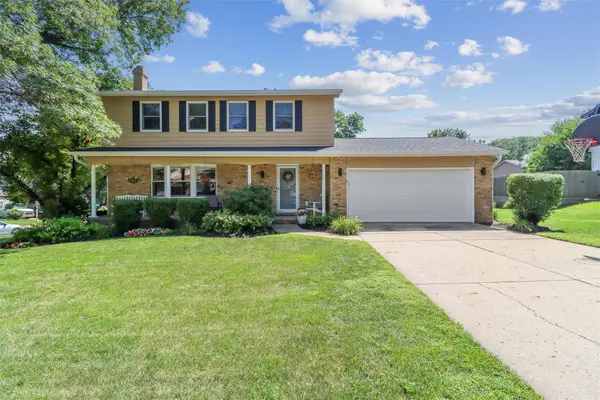 $319,900Active4 beds 3 baths1,600 sq. ft.
$319,900Active4 beds 3 baths1,600 sq. ft.2004 Crown Flair Drive, West Des Moines, IA 50265
MLS# 724289Listed by: IOWA REALTY MILLS CROSSING - New
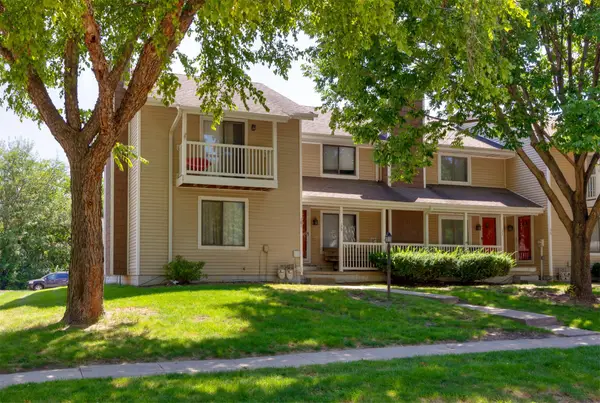 $198,000Active2 beds 2 baths1,080 sq. ft.
$198,000Active2 beds 2 baths1,080 sq. ft.181 52nd Street, West Des Moines, IA 50265
MLS# 724234Listed by: RE/MAX PRECISION - New
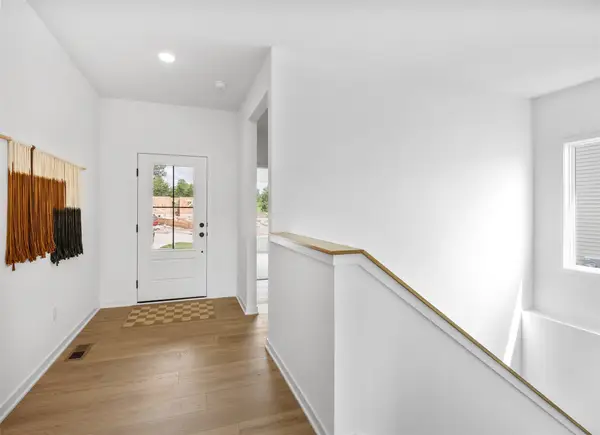 $459,900Active4 beds 3 baths1,251 sq. ft.
$459,900Active4 beds 3 baths1,251 sq. ft.431 Stillwater Court, West Des Moines, IA 50266
MLS# 724270Listed by: RE/MAX CONCEPTS - New
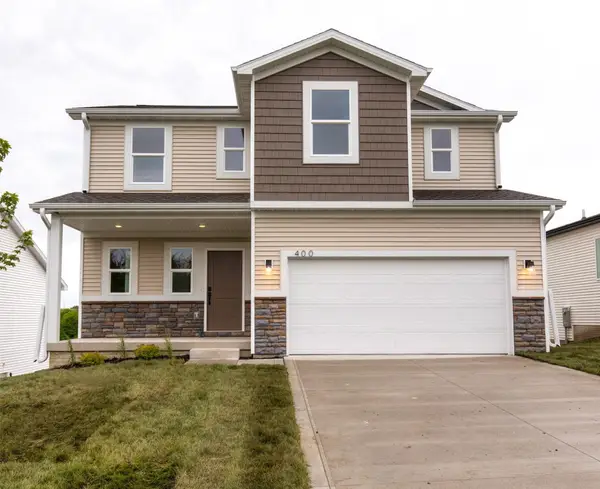 $459,900Active5 beds 4 baths1,791 sq. ft.
$459,900Active5 beds 4 baths1,791 sq. ft.416 Napoli Avenue, West Des Moines, IA 50266
MLS# 724240Listed by: RE/MAX CONCEPTS - New
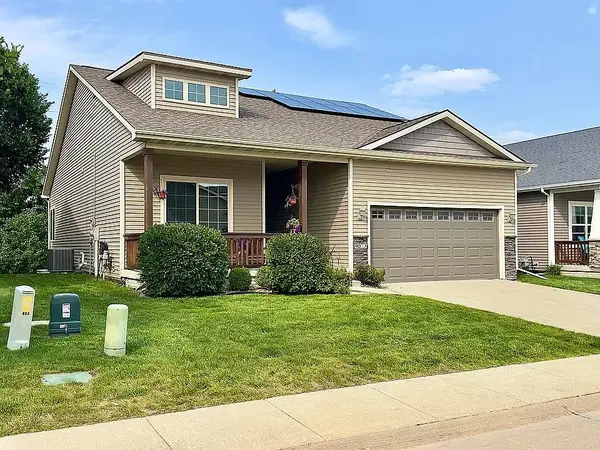 $389,900Active3 beds 3 baths1,424 sq. ft.
$389,900Active3 beds 3 baths1,424 sq. ft.9023 Linden Drive, West Des Moines, IA 50266
MLS# 724177Listed by: JEFF HAGEL REAL ESTATE - New
 $520,000Active4 beds 4 baths2,353 sq. ft.
$520,000Active4 beds 4 baths2,353 sq. ft.5531 Beechtree Drive, West Des Moines, IA 50266
MLS# 724201Listed by: IOWA REALTY MILLS CROSSING - Open Sun, 1 to 3pmNew
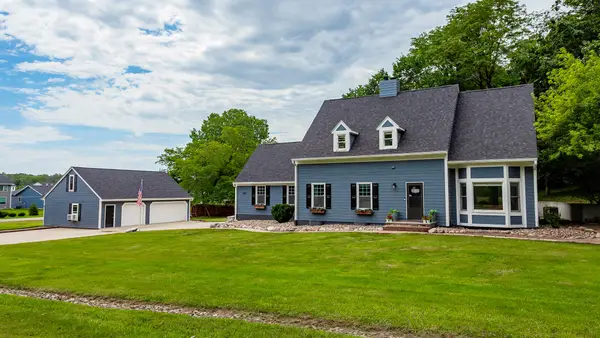 $665,000Active4 beds 3 baths3,129 sq. ft.
$665,000Active4 beds 3 baths3,129 sq. ft.1520 Thornwood Road, West Des Moines, IA 50265
MLS# 724197Listed by: RE/MAX CONCEPTS - New
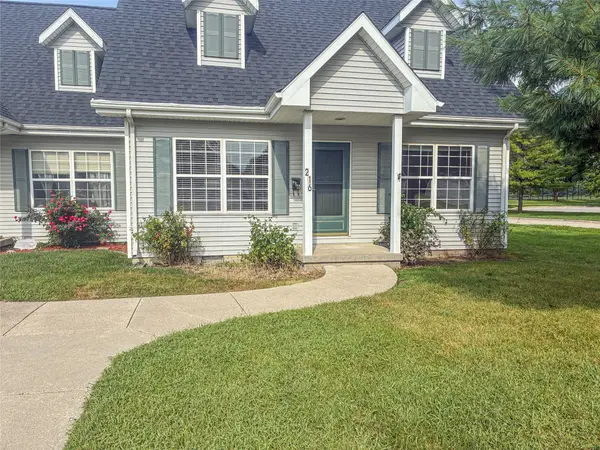 $169,900Active3 beds 2 baths1,260 sq. ft.
$169,900Active3 beds 2 baths1,260 sq. ft.216 9th Street, West Des Moines, IA 50265
MLS# 724169Listed by: RE/MAX CONCEPTS
