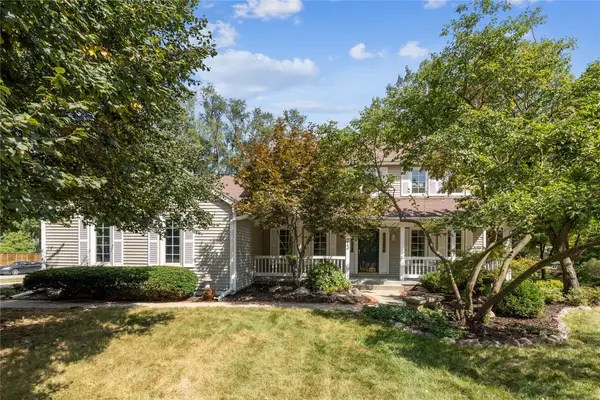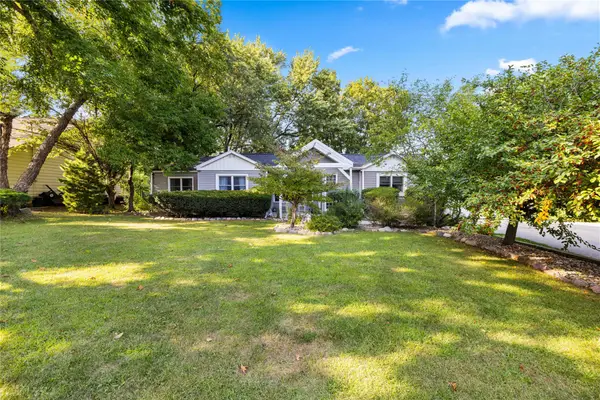4824 Cedar Drive, West Des Moines, IA 50266
Local realty services provided by:Better Homes and Gardens Real Estate Innovations
4824 Cedar Drive,West Des Moines, IA 50266
$329,000
- 2 Beds
- 3 Baths
- 1,760 sq. ft.
- Condominium
- Pending
Listed by:susan sanders
Office:keller williams realty gdm
MLS#:726101
Source:IA_DMAAR
Price summary
- Price:$329,000
- Price per sq. ft.:$186.93
- Monthly HOA dues:$725
About this home
This one is special! This condo offers a perfect blend of 'wow', upgrades and functionality. The centerpiece--main level living room with soaring 20' ceilings, with new floor-to-ceiling windows flanking the fireplace. Beautifully renovated kitchen is designed with loads of counter space, pantry cabinets, and breakfast bar, open to the dining area. Check out the high end window treatments. Upstairs, Primary bedroom with sharp and functional bath and walk-in closet. Loft area is perfect for home office or study. Add a hide-a-bed and have another spot for guests! Walk-out lower level is inviting with natural light, large living space, bedroom and bath. Bright utility room houses mechanicals, radon mitigation system and generous laundry area. Enjoy the serene yard view from newly stained deck or lower level patio easily converted to a screened room. Lovely community features all new roofs and siding, plus a community room and pool. Nice closet-style storage in the garage, which also has a finished floor. Current monthly dues include a $387 amount for the Capital Loan Assessment, which is scheduled to be paid off at the end of July 2030. (Thereby reducing dues by $387)
Contact an agent
Home facts
- Year built:1984
- Listing ID #:726101
- Added:4 day(s) ago
- Updated:September 16, 2025 at 03:05 PM
Rooms and interior
- Bedrooms:2
- Total bathrooms:3
- Full bathrooms:2
- Half bathrooms:1
- Living area:1,760 sq. ft.
Heating and cooling
- Cooling:Central Air
- Heating:Forced Air, Gas, Natural Gas
Structure and exterior
- Roof:Asphalt, Shingle
- Year built:1984
- Building area:1,760 sq. ft.
- Lot area:0.15 Acres
Utilities
- Water:Public
- Sewer:Public Sewer
Finances and disclosures
- Price:$329,000
- Price per sq. ft.:$186.93
- Tax amount:$4,190 (2024)
New listings near 4824 Cedar Drive
- Open Sun, 1 to 3pmNew
 $195,000Active2 beds 2 baths1,252 sq. ft.
$195,000Active2 beds 2 baths1,252 sq. ft.6800 Ashworth Road #306, West Des Moines, IA 50266
MLS# 726284Listed by: EXP REALTY, LLC - New
 $450,000Active3 beds 3 baths1,585 sq. ft.
$450,000Active3 beds 3 baths1,585 sq. ft.4653 SE Grosbeak Point, West Des Moines, IA 50265
MLS# 726323Listed by: RE/MAX REVOLUTION - New
 $2,500,000Active5 beds 6 baths4,508 sq. ft.
$2,500,000Active5 beds 6 baths4,508 sq. ft.4301 Timberwood Drive, West Des Moines, IA 50265
MLS# 726243Listed by: REALTY ONE GROUP IMPACT - New
 $365,000Active3 beds 3 baths1,872 sq. ft.
$365,000Active3 beds 3 baths1,872 sq. ft.1109 62nd Street, West Des Moines, IA 50266
MLS# 726216Listed by: EXIT REALTY & ASSOCIATES - Open Sun, 1 to 3pmNew
 $355,000Active4 beds 3 baths1,199 sq. ft.
$355,000Active4 beds 3 baths1,199 sq. ft.1101 33rd Street, West Des Moines, IA 50266
MLS# 726231Listed by: COMPASS REALTY - New
 Listed by BHGRE$146,500Active2 beds 2 baths1,152 sq. ft.
Listed by BHGRE$146,500Active2 beds 2 baths1,152 sq. ft.4849 Woodland Avenue #3, West Des Moines, IA 50266
MLS# 726155Listed by: BH&G REAL ESTATE INNOVATIONS - New
 $534,900Active6 beds 4 baths2,700 sq. ft.
$534,900Active6 beds 4 baths2,700 sq. ft.813 56th Street, West Des Moines, IA 50266
MLS# 726186Listed by: CENTURY 21 SIGNATURE - New
 $362,500Active4 beds 4 baths1,439 sq. ft.
$362,500Active4 beds 4 baths1,439 sq. ft.1594 Nine Iron Drive, West Des Moines, IA 50266
MLS# 726187Listed by: IOWA REALTY WAUKEE - Open Sun, 1 to 3pmNew
 $550,000Active4 beds 4 baths2,182 sq. ft.
$550,000Active4 beds 4 baths2,182 sq. ft.1031 7th Street, West Des Moines, IA 50265
MLS# 726168Listed by: RE/MAX PRECISION  $359,000Pending3 beds 2 baths1,511 sq. ft.
$359,000Pending3 beds 2 baths1,511 sq. ft.1827 Pleasant Street, West Des Moines, IA 50265
MLS# 726033Listed by: REALTY ONE GROUP IMPACT
