4855 Coachlight Drive, West Des Moines, IA 50265
Local realty services provided by:Better Homes and Gardens Real Estate Innovations
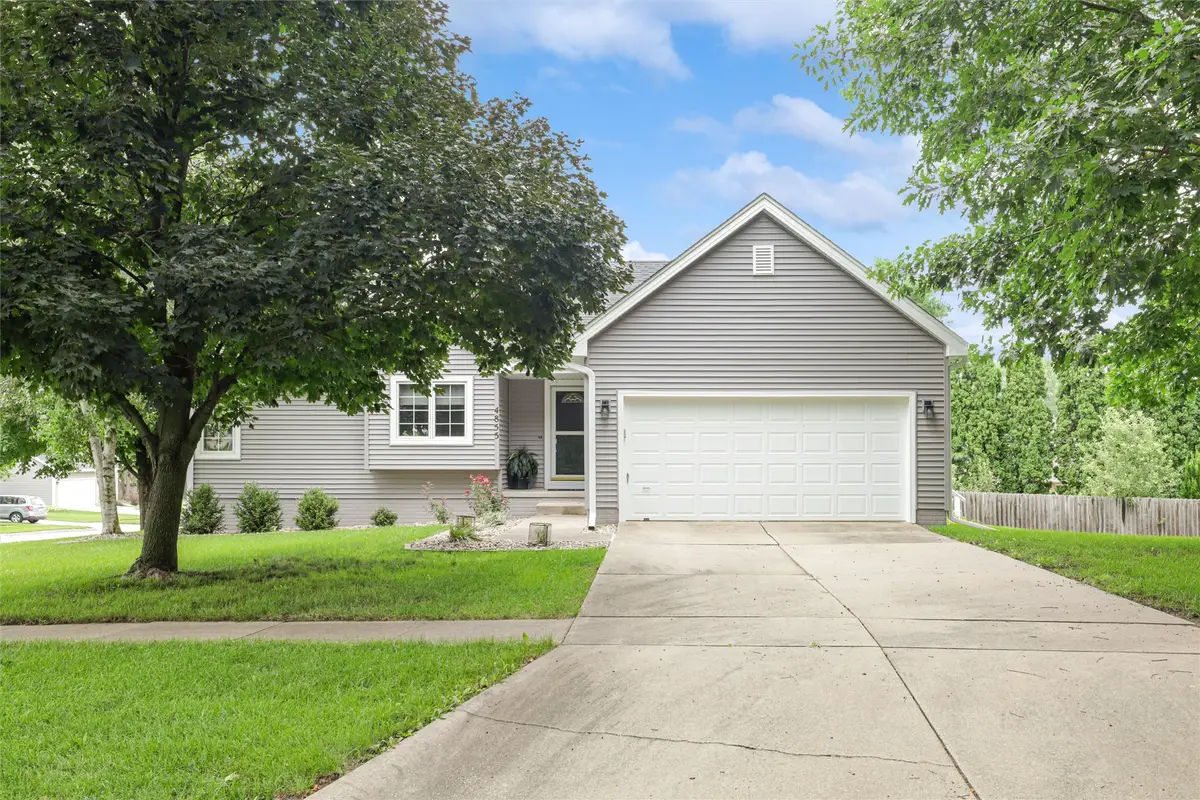
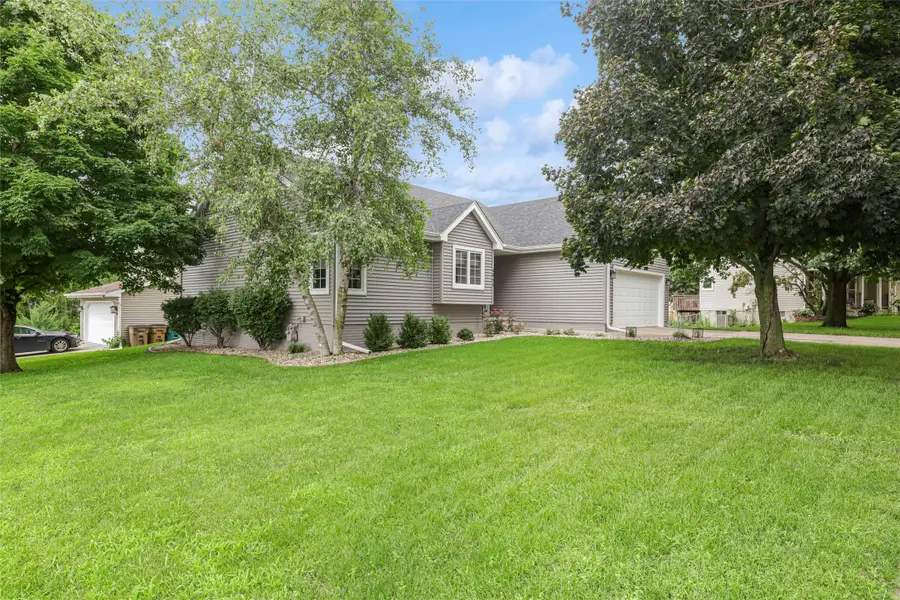
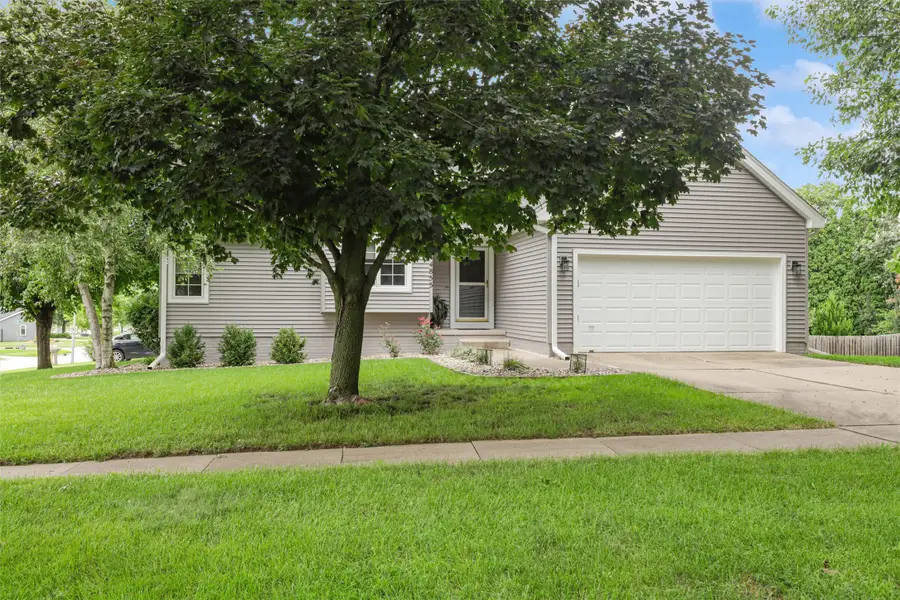
4855 Coachlight Drive,West Des Moines, IA 50265
$359,900
- 3 Beds
- 3 Baths
- 1,156 sq. ft.
- Single family
- Pending
Listed by:lori a phelan
Office:bhhs first realty westown
MLS#:720139
Source:IA_DMAAR
Price summary
- Price:$359,900
- Price per sq. ft.:$311.33
About this home
Charming Ranch Home in Southwoods Neighborhood. Welcome to this charming ranch-style home located in a popular West Des Moines lcoation. Offering just over 2,000 sq ft of finished living space, this home features 3 bedrooms and a non-conforming 4th bedroom in the lower level, perfect for a bedroom or home office. The home boasts 3 full baths and showcases beautiful hardwood floors throughout the public spaces of the main level. Numerous updates enhance its appeal, including modern stainless-steel appliances, a newer roof, siding, and stylish lighting fixtures. The lower level serves as an excellent entertaining space, complete with a wet bar area, a family room featuring a cozy gas fireplace, a full bath, and of course, the versatile non-conforming bedroom/office or flex space. Set on a corner lot adorned with mature trees, this home is conveniently located within the Jordan Creek Elementary School boundary, and is just moments away from the library, shops, grocery, and restaurants. Great location with easy access to I-35 for easy commute in either direction.
Contact an agent
Home facts
- Year built:1994
- Listing Id #:720139
- Added:62 day(s) ago
- Updated:August 06, 2025 at 07:25 AM
Rooms and interior
- Bedrooms:3
- Total bathrooms:3
- Full bathrooms:3
- Living area:1,156 sq. ft.
Heating and cooling
- Cooling:Central Air
- Heating:Forced Air, Gas, Natural Gas
Structure and exterior
- Roof:Asphalt, Shingle
- Year built:1994
- Building area:1,156 sq. ft.
- Lot area:0.23 Acres
Utilities
- Water:Public
- Sewer:Public Sewer
Finances and disclosures
- Price:$359,900
- Price per sq. ft.:$311.33
- Tax amount:$4,940
New listings near 4855 Coachlight Drive
- New
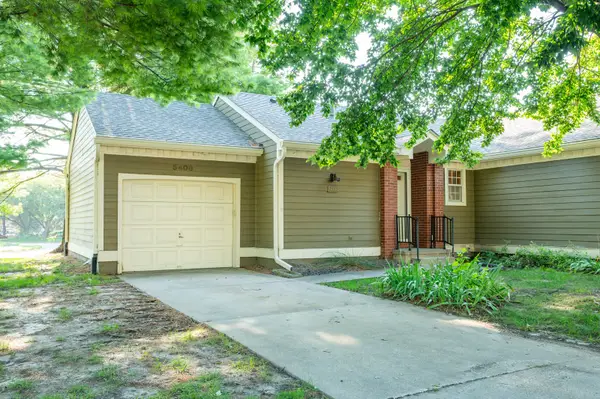 $187,700Active2 beds 2 baths1,188 sq. ft.
$187,700Active2 beds 2 baths1,188 sq. ft.5408 Vista Drive, West Des Moines, IA 50266
MLS# 724349Listed by: RE/MAX CONCEPTS - New
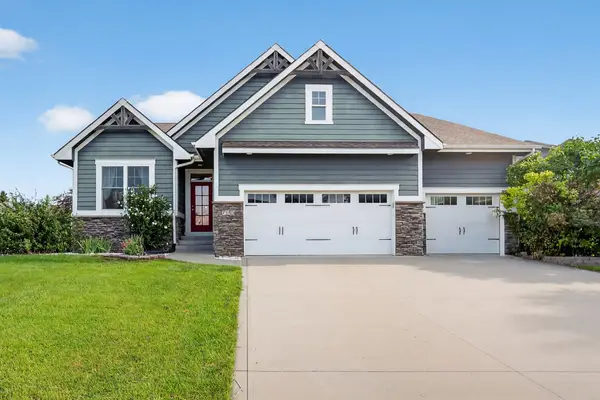 $516,000Active3 beds 3 baths1,777 sq. ft.
$516,000Active3 beds 3 baths1,777 sq. ft.7153 Cody Drive, West Des Moines, IA 50266
MLS# 724235Listed by: KELLER WILLIAMS REALTY GDM - New
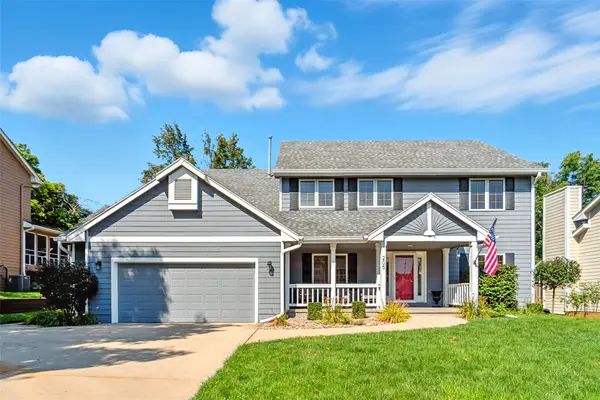 $494,000Active4 beds 3 baths2,953 sq. ft.
$494,000Active4 beds 3 baths2,953 sq. ft.205 S 29th Street, West Des Moines, IA 50265
MLS# 724326Listed by: RE/MAX PRECISION - New
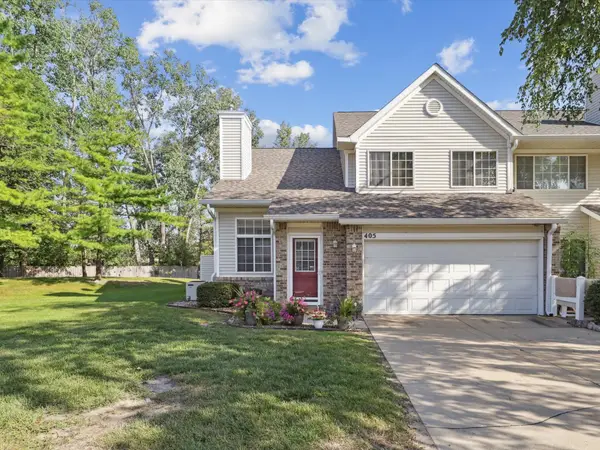 $215,000Active2 beds 2 baths1,304 sq. ft.
$215,000Active2 beds 2 baths1,304 sq. ft.150 S Prairie View Drive #405, West Des Moines, IA 50266
MLS# 724222Listed by: RE/MAX PRECISION - New
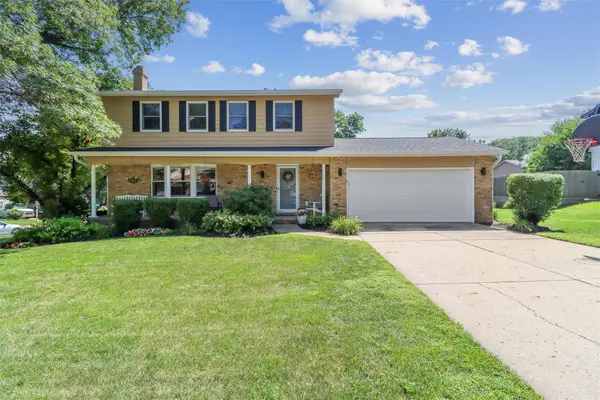 $319,900Active4 beds 3 baths1,600 sq. ft.
$319,900Active4 beds 3 baths1,600 sq. ft.2004 Crown Flair Drive, West Des Moines, IA 50265
MLS# 724289Listed by: IOWA REALTY MILLS CROSSING - New
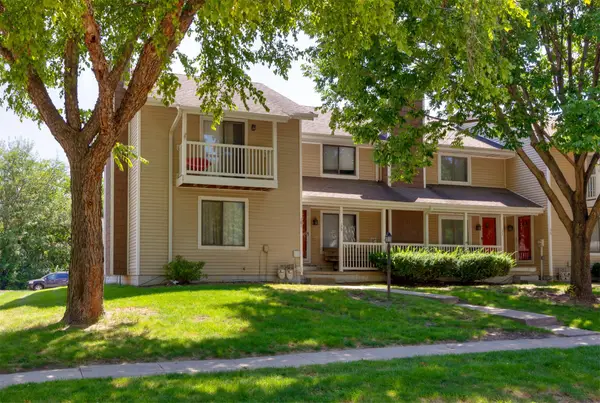 $198,000Active2 beds 2 baths1,080 sq. ft.
$198,000Active2 beds 2 baths1,080 sq. ft.181 52nd Street, West Des Moines, IA 50265
MLS# 724234Listed by: RE/MAX PRECISION - New
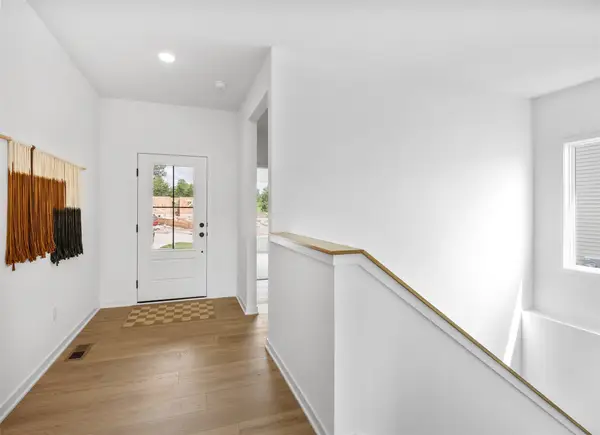 $459,900Active4 beds 3 baths1,251 sq. ft.
$459,900Active4 beds 3 baths1,251 sq. ft.431 Stillwater Court, West Des Moines, IA 50266
MLS# 724270Listed by: RE/MAX CONCEPTS - New
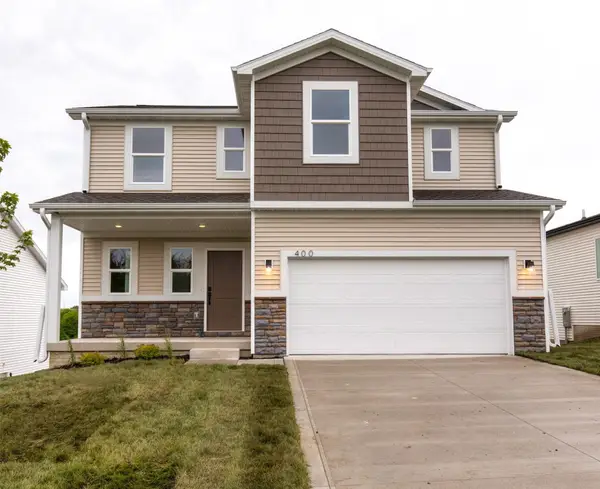 $459,900Active5 beds 4 baths1,791 sq. ft.
$459,900Active5 beds 4 baths1,791 sq. ft.416 Napoli Avenue, West Des Moines, IA 50266
MLS# 724240Listed by: RE/MAX CONCEPTS - New
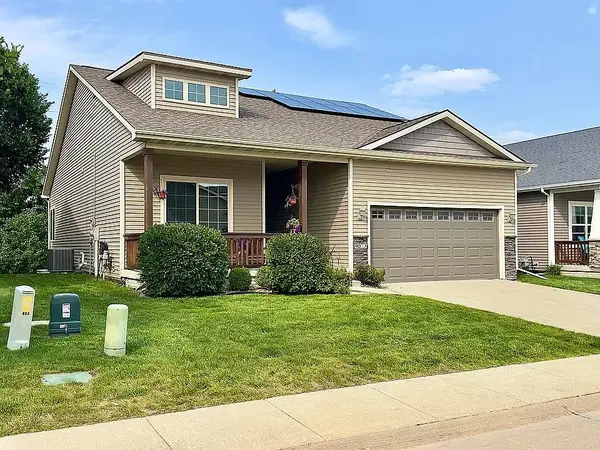 $389,900Active3 beds 3 baths1,424 sq. ft.
$389,900Active3 beds 3 baths1,424 sq. ft.9023 Linden Drive, West Des Moines, IA 50266
MLS# 724177Listed by: JEFF HAGEL REAL ESTATE - New
 $520,000Active4 beds 4 baths2,353 sq. ft.
$520,000Active4 beds 4 baths2,353 sq. ft.5531 Beechtree Drive, West Des Moines, IA 50266
MLS# 724201Listed by: IOWA REALTY MILLS CROSSING
