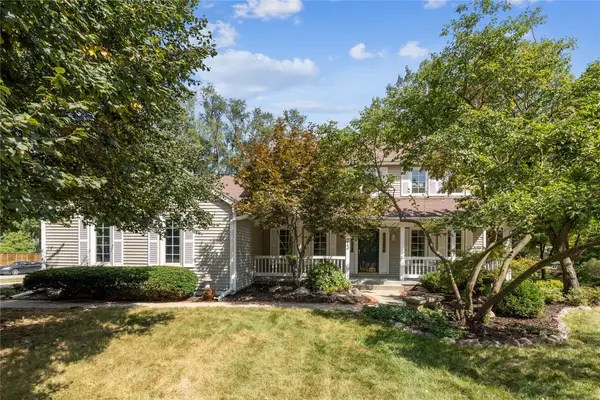509 29th Court, West Des Moines, IA 50265
Local realty services provided by:Better Homes and Gardens Real Estate Innovations
509 29th Court,West Des Moines, IA 50265
$360,000
- 3 Beds
- 3 Baths
- 1,771 sq. ft.
- Single family
- Pending
Listed by:abbey robertson
Office:century 21 signature
MLS#:725523
Source:IA_DMAAR
Price summary
- Price:$360,000
- Price per sq. ft.:$203.27
About this home
Welcome home to this well-maintained gem of a home nestled on a spacious cul-de-sac lot with a large fully fenced backyard and a 10x10 shed on slab (just 4 years old). Located in a very desirable area of West Des Moines, step inside to updated LVP flooring (kitchen, dining and entry) on the main level, a cozy family room featuring wainscoting, built-ins around the fireplace, and custom wood blinds throughout. The layout includes both a formal dining room and an eat-in kitchen, as well as two family rooms along with a convenient half bath with pocket door. Upstairs, you'll find the laundry room (with a 1-year-old washer and dryer) thoughtfully placed near the bedrooms. The spacious primary suite includes an ensuite bath and a charming window seat. The finished lower level includes family space & built-in storage shelving that stay. Updates you are going to love include: Roof (2 years), siding (10 years), all windows and sliding doors replaced with a lifetime transferable warranty, new carpet (2025), upstairs bedroom paint (2025) and radon mitigation system in place. Updated appliances include: oven and dishwasher (6 months), fridge (4 years), HVAC with humidifier and water heater (both under 5 years). This home is truly move-in ready! Bonus: two parks nearby with new equipment. Schools include: FairMeadows, Stillwell and Valley HS (within walking distance).
Contact an agent
Home facts
- Year built:1989
- Listing ID #:725523
- Added:7 day(s) ago
- Updated:September 16, 2025 at 08:42 PM
Rooms and interior
- Bedrooms:3
- Total bathrooms:3
- Full bathrooms:2
- Half bathrooms:1
- Living area:1,771 sq. ft.
Heating and cooling
- Cooling:Central Air
- Heating:Forced Air, Gas, Natural Gas
Structure and exterior
- Roof:Asphalt, Shingle
- Year built:1989
- Building area:1,771 sq. ft.
Utilities
- Water:Public
- Sewer:Public Sewer
Finances and disclosures
- Price:$360,000
- Price per sq. ft.:$203.27
- Tax amount:$5,723
New listings near 509 29th Court
- New
 $174,900Active2 beds 2 baths1,081 sq. ft.
$174,900Active2 beds 2 baths1,081 sq. ft.1208 49th Street #1, West Des Moines, IA 50266
MLS# 726382Listed by: PLATINUM REALTY LLC - Open Sun, 1 to 3pmNew
 $195,000Active2 beds 2 baths1,252 sq. ft.
$195,000Active2 beds 2 baths1,252 sq. ft.6800 Ashworth Road #306, West Des Moines, IA 50266
MLS# 726284Listed by: EXP REALTY, LLC - New
 $450,000Active3 beds 3 baths1,585 sq. ft.
$450,000Active3 beds 3 baths1,585 sq. ft.4653 SE Grosbeak Point, West Des Moines, IA 50265
MLS# 726323Listed by: RE/MAX REVOLUTION - New
 $2,500,000Active5 beds 6 baths4,508 sq. ft.
$2,500,000Active5 beds 6 baths4,508 sq. ft.4301 Timberwood Drive, West Des Moines, IA 50265
MLS# 726243Listed by: REALTY ONE GROUP IMPACT - New
 $365,000Active3 beds 3 baths1,872 sq. ft.
$365,000Active3 beds 3 baths1,872 sq. ft.1109 62nd Street, West Des Moines, IA 50266
MLS# 726216Listed by: EXIT REALTY & ASSOCIATES - Open Sun, 1 to 3pmNew
 $355,000Active4 beds 3 baths1,199 sq. ft.
$355,000Active4 beds 3 baths1,199 sq. ft.1101 33rd Street, West Des Moines, IA 50266
MLS# 726231Listed by: COMPASS REALTY - New
 Listed by BHGRE$146,500Active2 beds 2 baths1,152 sq. ft.
Listed by BHGRE$146,500Active2 beds 2 baths1,152 sq. ft.4849 Woodland Avenue #3, West Des Moines, IA 50266
MLS# 726155Listed by: BH&G REAL ESTATE INNOVATIONS - New
 $534,900Active6 beds 4 baths2,700 sq. ft.
$534,900Active6 beds 4 baths2,700 sq. ft.813 56th Street, West Des Moines, IA 50266
MLS# 726186Listed by: CENTURY 21 SIGNATURE - New
 $362,500Active4 beds 4 baths1,439 sq. ft.
$362,500Active4 beds 4 baths1,439 sq. ft.1594 Nine Iron Drive, West Des Moines, IA 50266
MLS# 726187Listed by: IOWA REALTY WAUKEE - Open Sun, 1 to 3pmNew
 $550,000Active4 beds 4 baths2,182 sq. ft.
$550,000Active4 beds 4 baths2,182 sq. ft.1031 7th Street, West Des Moines, IA 50265
MLS# 726168Listed by: RE/MAX PRECISION
