5207 Pommel Place, West Des Moines, IA 50265
Local realty services provided by:Better Homes and Gardens Real Estate Innovations
5207 Pommel Place,West Des Moines, IA 50265
$414,900
- 3 Beds
- 3 Baths
- 2,288 sq. ft.
- Single family
- Pending
Listed by: beth cochran, hannah woods
Office: agency iowa
MLS#:728113
Source:IA_DMAAR
Price summary
- Price:$414,900
- Price per sq. ft.:$181.34
About this home
Welcome home to this meticulously cared for West Des Moines home. Walk into a formal living space with a stone fireplace and designated dining room area. The kitchen has been updated with Thomasville, solid cherry cabinets, granite countertops, and under cabinet lighting. Head up the wide stairs to 3 large bedrooms, a full bathroom with tiled tub and floors. The master bedroom boasts a little deck where you can enjoy your morning coffee. The master bathroom has heated floors, a tiled shower with a custom glass shower door, and a walk-in closet. Downstairs there is a second living room with a fireplace, a wet bar and a half bath with laundry. Off the kitchen there is a glass sliding door leading to your private backyard oasis. Large, multi-level, partially covered deck with lots of gorgeous landscaping and a fully fenced yard. Mature trees create lots of privacy and shade.
These sellers have upgraded nearly everything in this house. There is a house-wide water filtrations and softening system, central vac, under counter lighting and hidden outlets, 220V outlets in the garage, room to room communication/security system, garage floor has lifetime epoxy finish and a slab for a 3rd car, gutter guards, tankless water heater, and radon mitigation system.
Contact an agent
Home facts
- Year built:1978
- Listing ID #:728113
- Added:39 day(s) ago
- Updated:November 19, 2025 at 08:48 PM
Rooms and interior
- Bedrooms:3
- Total bathrooms:3
- Full bathrooms:1
- Half bathrooms:1
- Living area:2,288 sq. ft.
Heating and cooling
- Cooling:Central Air
- Heating:Forced Air, Gas
Structure and exterior
- Roof:Asphalt, Shingle
- Year built:1978
- Building area:2,288 sq. ft.
- Lot area:0.31 Acres
Utilities
- Water:Public
- Sewer:Public Sewer
Finances and disclosures
- Price:$414,900
- Price per sq. ft.:$181.34
- Tax amount:$5,151 (2024)
New listings near 5207 Pommel Place
- New
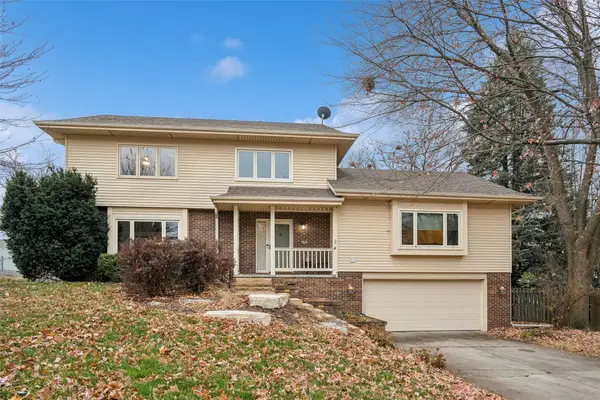 $415,000Active3 beds 3 baths2,136 sq. ft.
$415,000Active3 beds 3 baths2,136 sq. ft.4900 Dakota Drive, West Des Moines, IA 50265
MLS# 730705Listed by: IOWA REALTY MILLS CROSSING - New
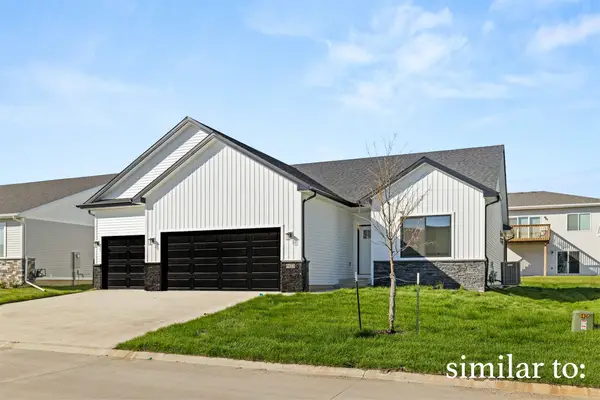 $435,000Active3 beds 3 baths1,595 sq. ft.
$435,000Active3 beds 3 baths1,595 sq. ft.9425 Emilia Lane, West Des Moines, IA 50266
MLS# 729799Listed by: HUBBELL HOMES OF IOWA, LLC - New
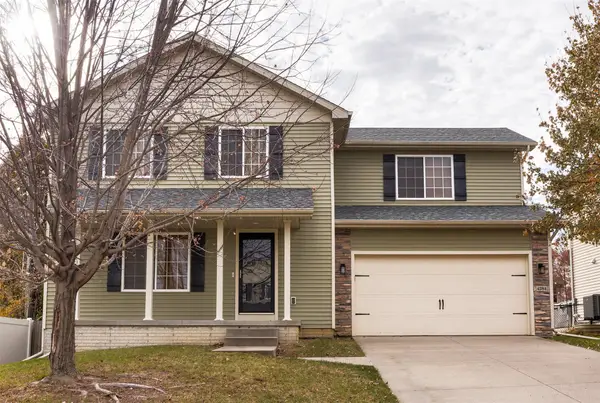 $385,000Active4 beds 4 baths1,680 sq. ft.
$385,000Active4 beds 4 baths1,680 sq. ft.4284 Tamara Lane, West Des Moines, IA 50265
MLS# 730620Listed by: REALTY ONE GROUP IMPACT - New
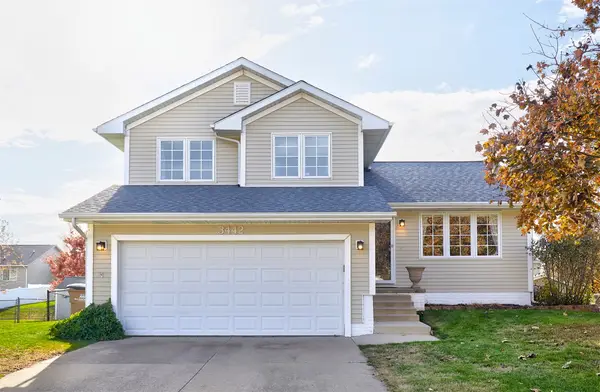 $320,000Active4 beds 3 baths1,494 sq. ft.
$320,000Active4 beds 3 baths1,494 sq. ft.3442 Glenwood Drive, West Des Moines, IA 50265
MLS# 730646Listed by: REALTY ONE GROUP IMPACT - Open Sun, 1 to 3pmNew
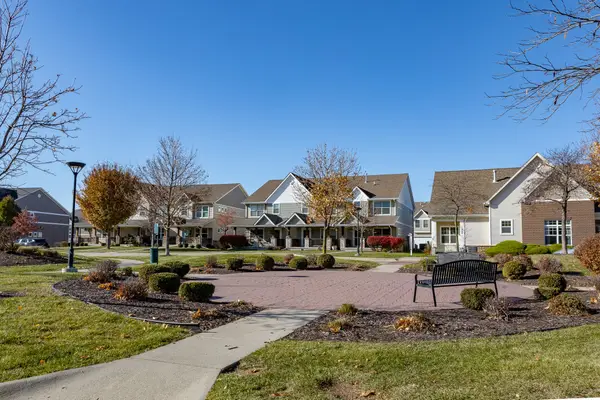 $245,000Active3 beds 3 baths1,520 sq. ft.
$245,000Active3 beds 3 baths1,520 sq. ft.196 Cambridge Drive, West Des Moines, IA 50266
MLS# 730634Listed by: RE/MAX CONCEPTS - Open Thu, 11am to 1pm
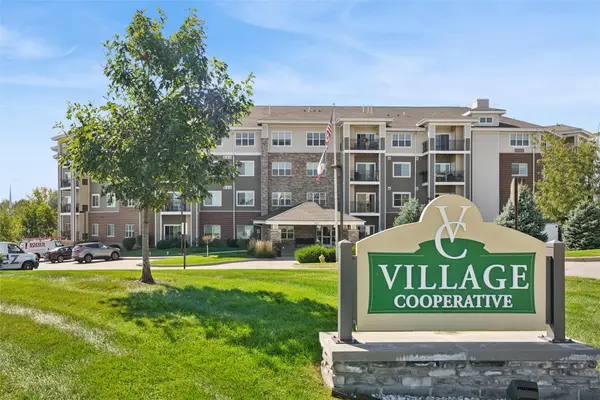 $115,000Active1 beds 1 baths897 sq. ft.
$115,000Active1 beds 1 baths897 sq. ft.845 S 60th Street #402, West Des Moines, IA 50266
MLS# 728175Listed by: REALTY ONE GROUP IMPACT - New
 $409,900Active3 beds 2 baths1,410 sq. ft.
$409,900Active3 beds 2 baths1,410 sq. ft.9443 Emilia Lane, West Des Moines, IA 50266
MLS# 729607Listed by: HUBBELL HOMES OF IOWA, LLC - New
 $625,000Active2 beds 3 baths1,598 sq. ft.
$625,000Active2 beds 3 baths1,598 sq. ft.1128 Glen Oaks Drive, West Des Moines, IA 50266
MLS# 730531Listed by: IOWA REALTY MILLS CROSSING - New
 $849,990Active4 beds 3 baths2,426 sq. ft.
$849,990Active4 beds 3 baths2,426 sq. ft.935 66th Street, West Des Moines, IA 50266
MLS# 730503Listed by: REALTY ONE GROUP IMPACT - New
 $1,040,000Active4 beds 4 baths3,412 sq. ft.
$1,040,000Active4 beds 4 baths3,412 sq. ft.4205 Quail Court, West Des Moines, IA 50265
MLS# 730482Listed by: IOWA REALTY MILLS CROSSING
