523 75th Court, West Des Moines, IA 50266
Local realty services provided by:Better Homes and Gardens Real Estate Innovations
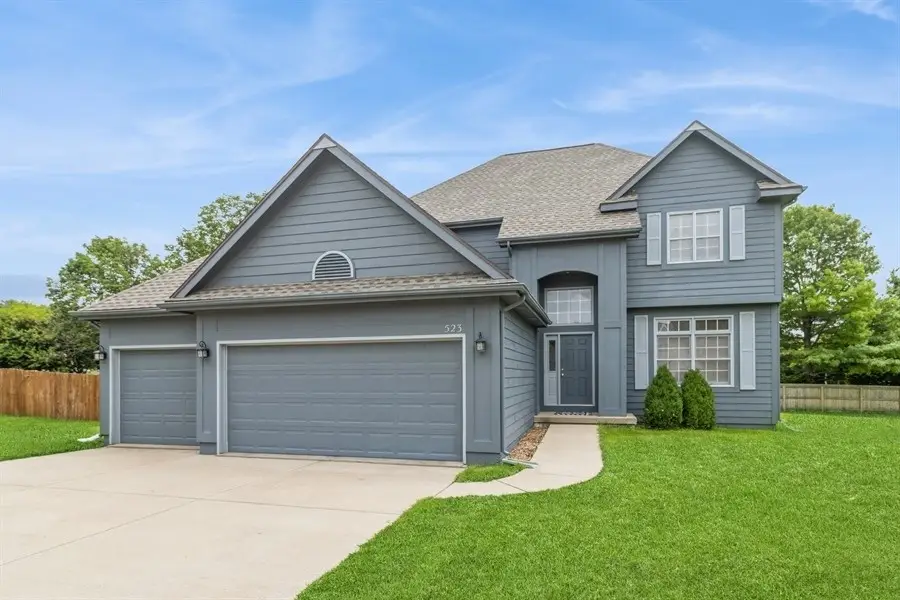
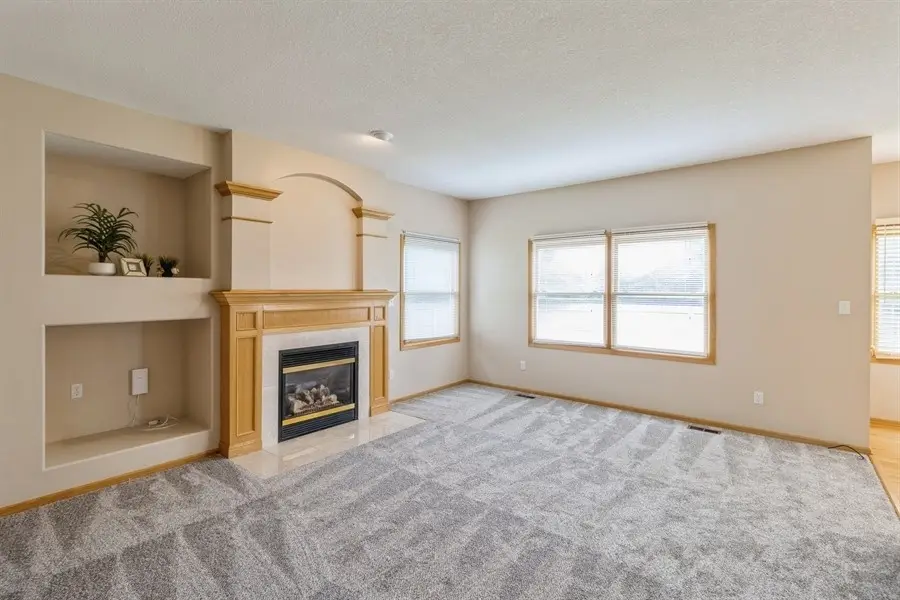
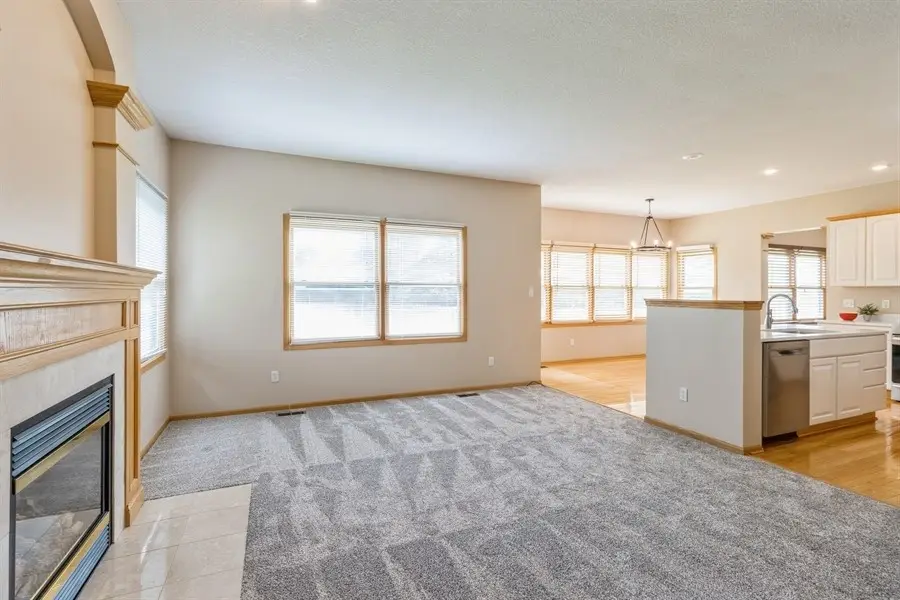
523 75th Court,West Des Moines, IA 50266
$380,000
- 3 Beds
- 3 Baths
- 2,238 sq. ft.
- Single family
- Pending
Listed by:tammy claiborne
Office:iowa realty ankeny
MLS#:722658
Source:IA_DMAAR
Price summary
- Price:$380,000
- Price per sq. ft.:$169.79
About this home
523 75th Ct is just waiting for you to call it home! Located on a cul-de-sac in a prime WDM neighborhood with Waukee schools, this fantastic 3 bedroom, 2.5 bath, 2 story home with a 3 CAR garage has space to spread out! Step inside and be greeted by the 2-story entry with an open staircase. Gather around the fireplace in the Family Room adjacent to the spacious eat-in kitchen featuring white cabinets, a large island for seating, new quartz counter tops, newer induction stove, stainless steel appliances and pantry. Great space to entertain in the Formal Dining and Living Room. Convenient 1st floor Laundry and a 1/2 Bath finish out this level. Upstairs, you’ll find a large Primary Bedroom with vaulted ceilings, separate Sitting Area, double Closets and an ensuite Bathroom with double sinks, soaking tub and walk-in shower. Two more generous sized Bedrooms and a full Bath. The unfinished lower level offers great potential to finish as you like, and is stubbed for an additional bath. New Roof, AC & Furnace in 2018. Brand new carpet and paint. Partially fenced yard. Located close to Jordan Creek Mall with many shopping choices, restaurants, Valley View Aquatic Center and parks. Don't let this one get away!
Contact an agent
Home facts
- Year built:1998
- Listing Id #:722658
- Added:26 day(s) ago
- Updated:August 06, 2025 at 07:25 AM
Rooms and interior
- Bedrooms:3
- Total bathrooms:3
- Full bathrooms:2
- Half bathrooms:1
- Living area:2,238 sq. ft.
Heating and cooling
- Cooling:Central Air
- Heating:Forced Air, Gas, Natural Gas
Structure and exterior
- Roof:Asphalt, Shingle
- Year built:1998
- Building area:2,238 sq. ft.
Utilities
- Water:Public
- Sewer:Public Sewer
Finances and disclosures
- Price:$380,000
- Price per sq. ft.:$169.79
- Tax amount:$5,530
New listings near 523 75th Court
- New
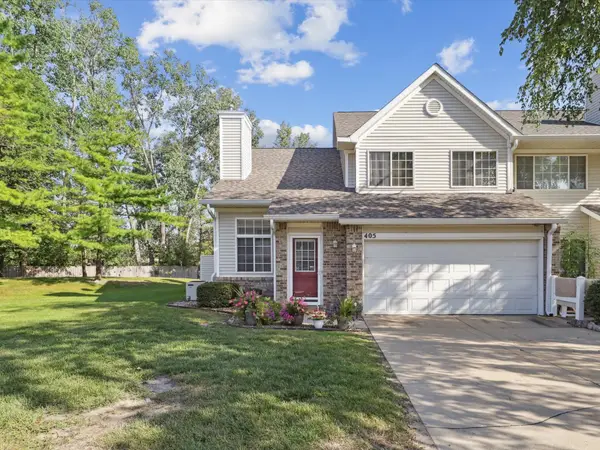 $215,000Active2 beds 2 baths1,304 sq. ft.
$215,000Active2 beds 2 baths1,304 sq. ft.150 S Prairie View Drive #405, West Des Moines, IA 50266
MLS# 724222Listed by: RE/MAX PRECISION - New
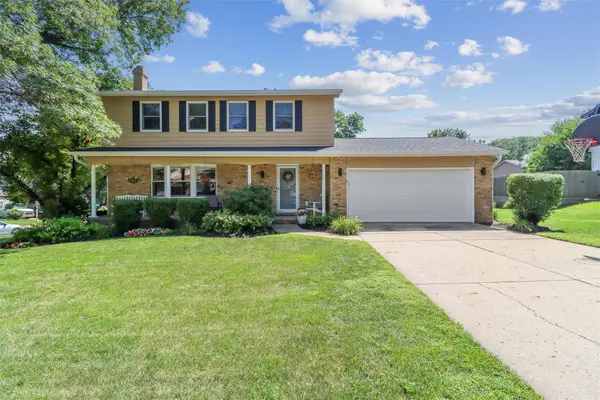 $319,900Active4 beds 3 baths1,600 sq. ft.
$319,900Active4 beds 3 baths1,600 sq. ft.2004 Crown Flair Drive, West Des Moines, IA 50265
MLS# 724289Listed by: IOWA REALTY MILLS CROSSING - New
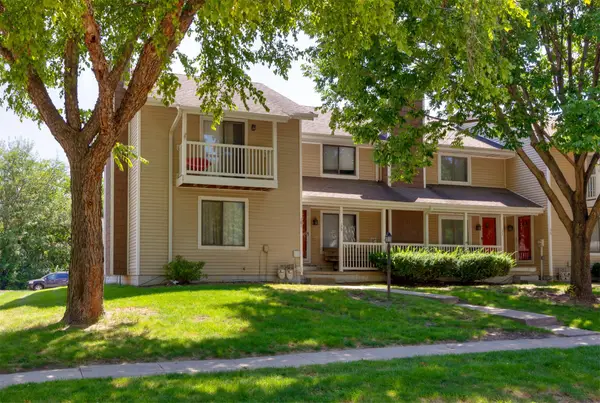 $198,000Active2 beds 2 baths1,080 sq. ft.
$198,000Active2 beds 2 baths1,080 sq. ft.181 52nd Street, West Des Moines, IA 50265
MLS# 724234Listed by: RE/MAX PRECISION - New
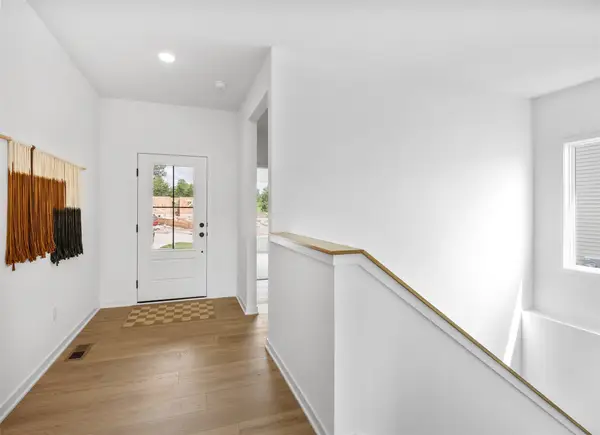 $459,900Active4 beds 3 baths1,251 sq. ft.
$459,900Active4 beds 3 baths1,251 sq. ft.431 Stillwater Court, West Des Moines, IA 50266
MLS# 724270Listed by: RE/MAX CONCEPTS - New
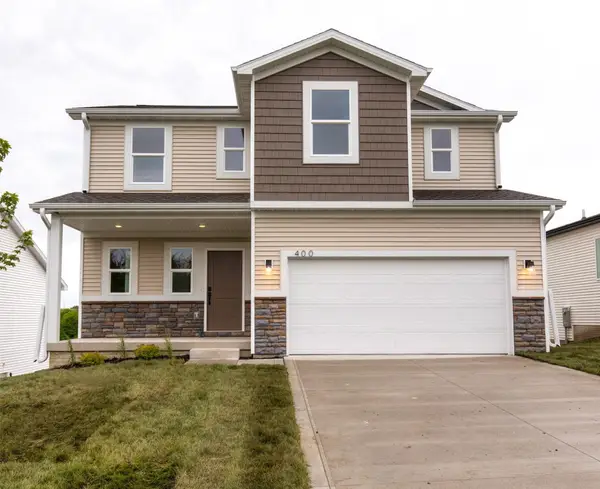 $459,900Active5 beds 4 baths1,791 sq. ft.
$459,900Active5 beds 4 baths1,791 sq. ft.416 Napoli Avenue, West Des Moines, IA 50266
MLS# 724240Listed by: RE/MAX CONCEPTS - New
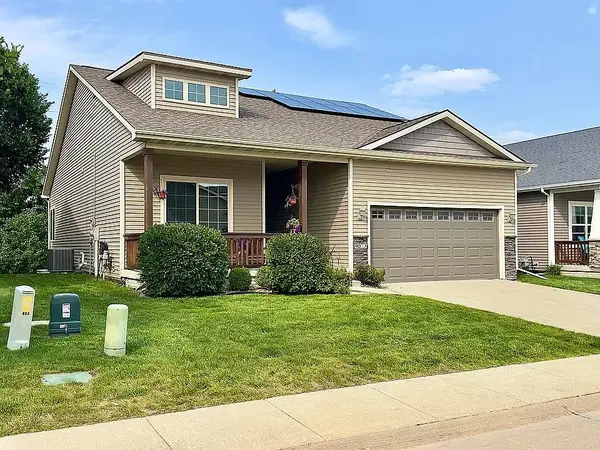 $389,900Active3 beds 3 baths1,424 sq. ft.
$389,900Active3 beds 3 baths1,424 sq. ft.9023 Linden Drive, West Des Moines, IA 50266
MLS# 724177Listed by: JEFF HAGEL REAL ESTATE - New
 $520,000Active4 beds 4 baths2,353 sq. ft.
$520,000Active4 beds 4 baths2,353 sq. ft.5531 Beechtree Drive, West Des Moines, IA 50266
MLS# 724201Listed by: IOWA REALTY MILLS CROSSING - Open Sun, 1 to 3pmNew
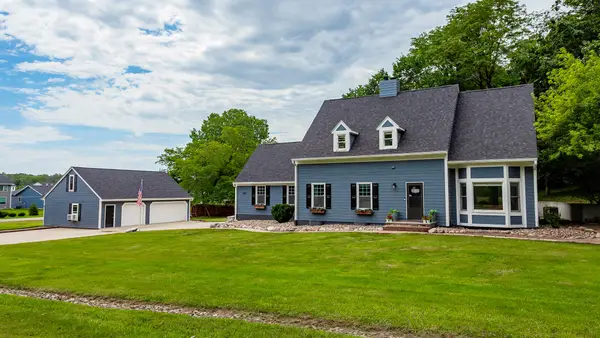 $665,000Active4 beds 3 baths3,129 sq. ft.
$665,000Active4 beds 3 baths3,129 sq. ft.1520 Thornwood Road, West Des Moines, IA 50265
MLS# 724197Listed by: RE/MAX CONCEPTS - New
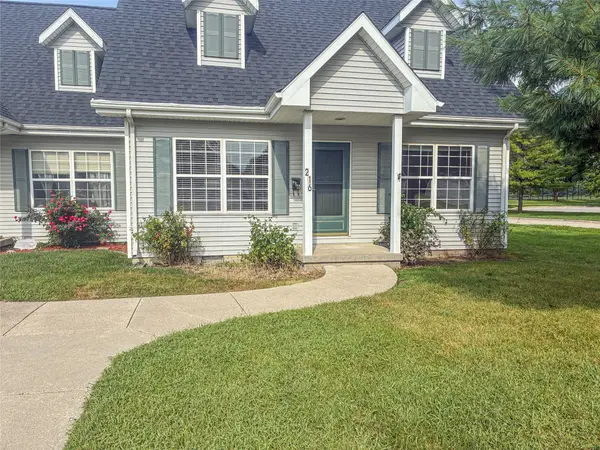 $169,900Active3 beds 2 baths1,260 sq. ft.
$169,900Active3 beds 2 baths1,260 sq. ft.216 9th Street, West Des Moines, IA 50265
MLS# 724169Listed by: RE/MAX CONCEPTS - New
 $345,000Active2 beds 4 baths2,049 sq. ft.
$345,000Active2 beds 4 baths2,049 sq. ft.1204 56th Street, West Des Moines, IA 50266
MLS# 724141Listed by: IOWA REALTY MILLS CROSSING
