5242 Dakota Drive, West Des Moines, IA 50265
Local realty services provided by:Better Homes and Gardens Real Estate Innovations
5242 Dakota Drive,West Des Moines, IA 50265
$129,900
- 2 Beds
- 2 Baths
- 1,008 sq. ft.
- Condominium
- Pending
Listed by:joel goetsch
Office:re/max concepts
MLS#:724758
Source:IA_DMAAR
Price summary
- Price:$129,900
- Price per sq. ft.:$128.87
- Monthly HOA dues:$325
About this home
Step inside this charming and unique 2BR/2BA home in a highly desirable location near everything in West Des Moines! This home is refreshed and move-in ready with an updated kitchen, new carpet, fresh paint throughout and new ceiling texture on the main level! The updated kitchen includes soft close cabinets/drawers, newer SS appliances and just installed GFCI outlets. Also updated are the Water Heater(2020) and Roof/Gutters(2023). On the upper level you have 2 bedrooms, 1 full bathroom and laundry. On the main level you have a large living area, half bath, fireplace and walk out onto your newly resurfaced deck overlooking a large green space with no shared unit to the South. Walk down the newly carpeted steps to your tuck under heated garage and private storage closet. Utilities are impressively low at $55/mo for Gas/Electric!
Contact an agent
Home facts
- Year built:1988
- Listing ID #:724758
- Added:67 day(s) ago
- Updated:October 21, 2025 at 07:30 AM
Rooms and interior
- Bedrooms:2
- Total bathrooms:2
- Full bathrooms:1
- Half bathrooms:1
- Living area:1,008 sq. ft.
Heating and cooling
- Cooling:Central Air
- Heating:Forced Air, Gas, Natural Gas
Structure and exterior
- Roof:Asphalt, Shingle
- Year built:1988
- Building area:1,008 sq. ft.
- Lot area:0.01 Acres
Utilities
- Water:Public
- Sewer:Public Sewer
Finances and disclosures
- Price:$129,900
- Price per sq. ft.:$128.87
- Tax amount:$2,144 (2025)
New listings near 5242 Dakota Drive
- New
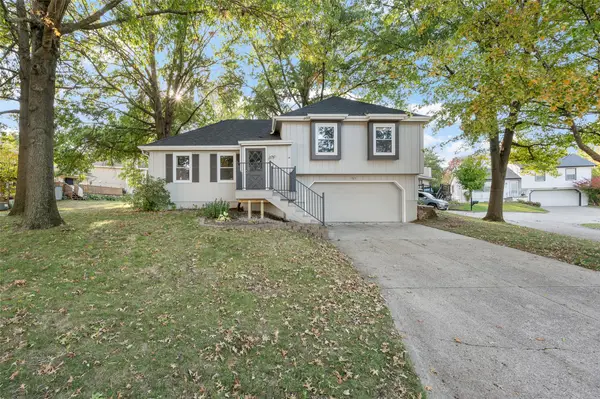 $300,000Active3 beds 2 baths1,079 sq. ft.
$300,000Active3 beds 2 baths1,079 sq. ft.717 Heatherwood Drive, West Des Moines, IA 50265
MLS# 729250Listed by: RE/MAX REVOLUTION - New
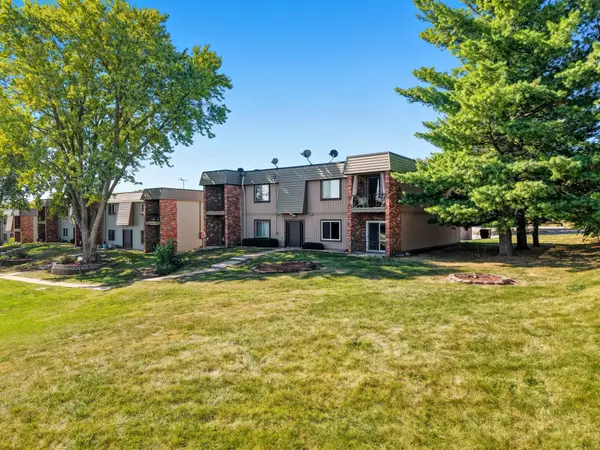 $143,000Active2 beds 2 baths1,152 sq. ft.
$143,000Active2 beds 2 baths1,152 sq. ft.4781 Woodland Avenue #2, West Des Moines, IA 50266
MLS# 729198Listed by: RE/MAX PRECISION 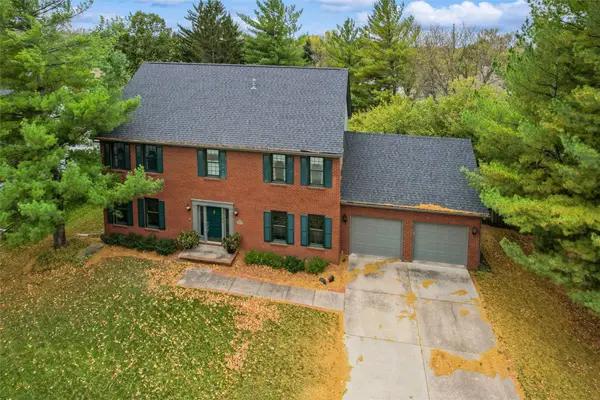 $525,000Pending4 beds 5 baths3,256 sq. ft.
$525,000Pending4 beds 5 baths3,256 sq. ft.4808 Stonebridge Road, West Des Moines, IA 50265
MLS# 729233Listed by: IOWA REALTY MILLS CROSSING- New
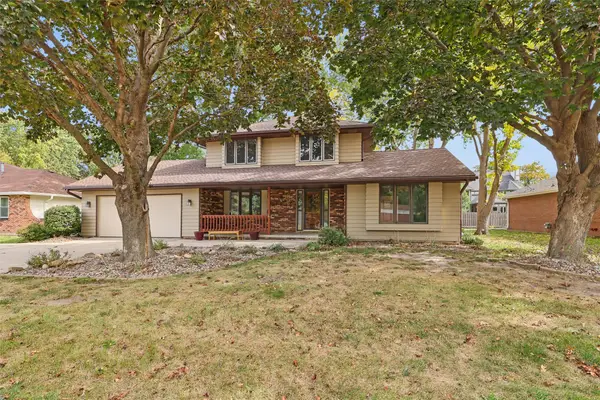 $369,900Active4 beds 3 baths2,621 sq. ft.
$369,900Active4 beds 3 baths2,621 sq. ft.909 39th Street, West Des Moines, IA 50265
MLS# 729216Listed by: RE/MAX CONCEPTS - New
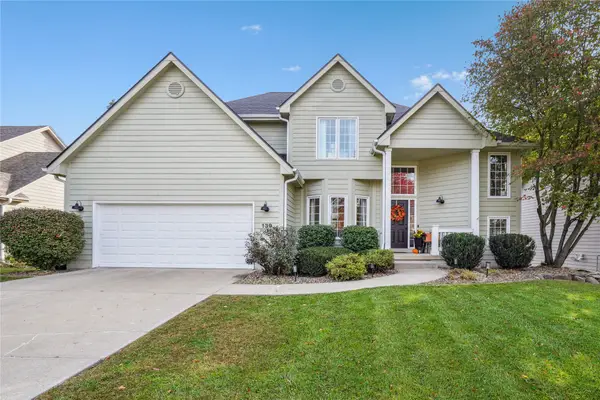 $445,000Active5 beds 4 baths1,906 sq. ft.
$445,000Active5 beds 4 baths1,906 sq. ft.139 56th Street, West Des Moines, IA 50266
MLS# 729164Listed by: CENTURY 21 SIGNATURE - New
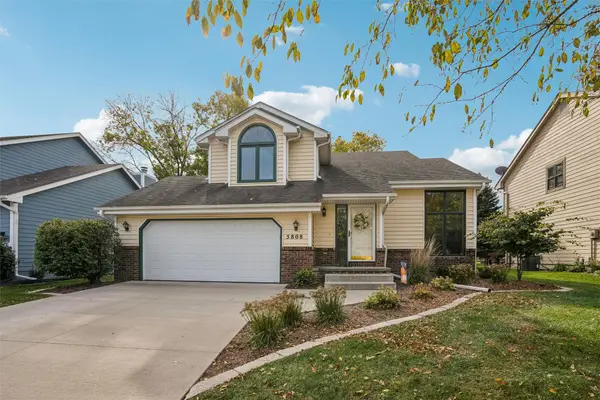 $360,000Active3 beds 3 baths1,747 sq. ft.
$360,000Active3 beds 3 baths1,747 sq. ft.5808 Center Street, West Des Moines, IA 50266
MLS# 729081Listed by: REALTY ONE GROUP IMPACT - New
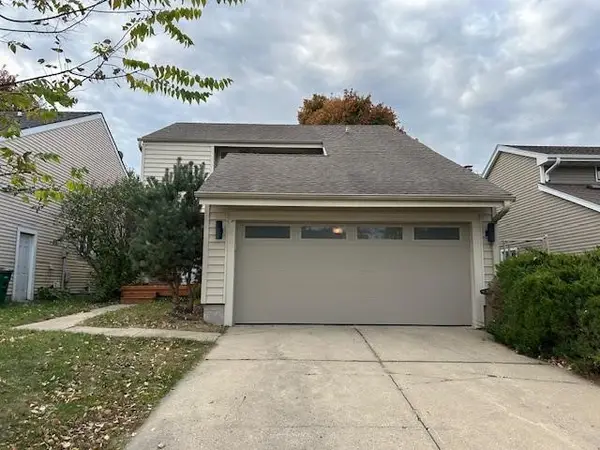 $309,000Active3 beds 3 baths1,440 sq. ft.
$309,000Active3 beds 3 baths1,440 sq. ft.756 Knolls Court, West Des Moines, IA 50265
MLS# 729148Listed by: SWAIM APPRAISAL - New
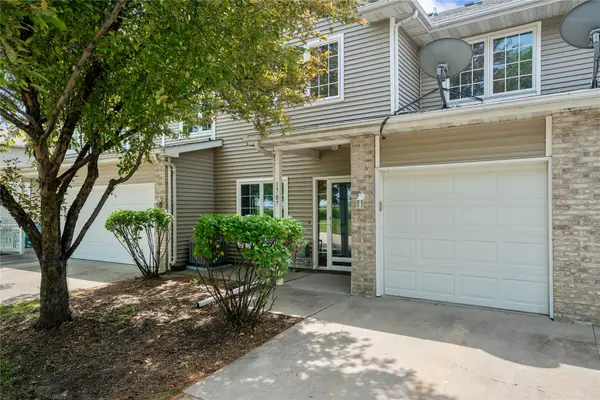 $179,900Active2 beds 3 baths1,130 sq. ft.
$179,900Active2 beds 3 baths1,130 sq. ft.1117 S 52nd Street #1707, West Des Moines, IA 50265
MLS# 729105Listed by: EXP REALTY, LLC - New
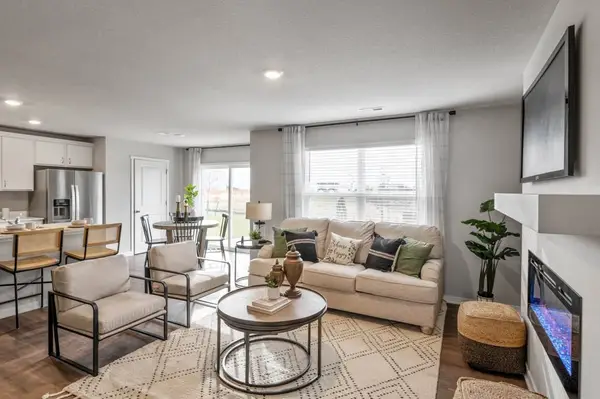 $239,990Active3 beds 3 baths1,511 sq. ft.
$239,990Active3 beds 3 baths1,511 sq. ft.2251 SE Morningdew Drive, West Des Moines, IA 50265
MLS# 729109Listed by: DRH REALTY OF IOWA, LLC - New
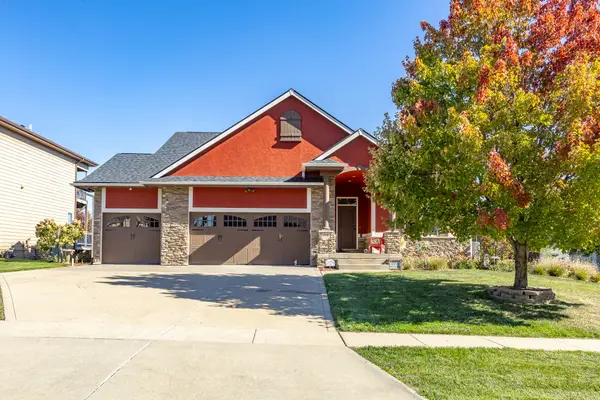 $564,900Active4 beds 3 baths1,733 sq. ft.
$564,900Active4 beds 3 baths1,733 sq. ft.535 71st Street, West Des Moines, IA 50266
MLS# 729107Listed by: RE/MAX CONCEPTS
