5317 Meadow Place, West Des Moines, IA 50266
Local realty services provided by:Better Homes and Gardens Real Estate Innovations
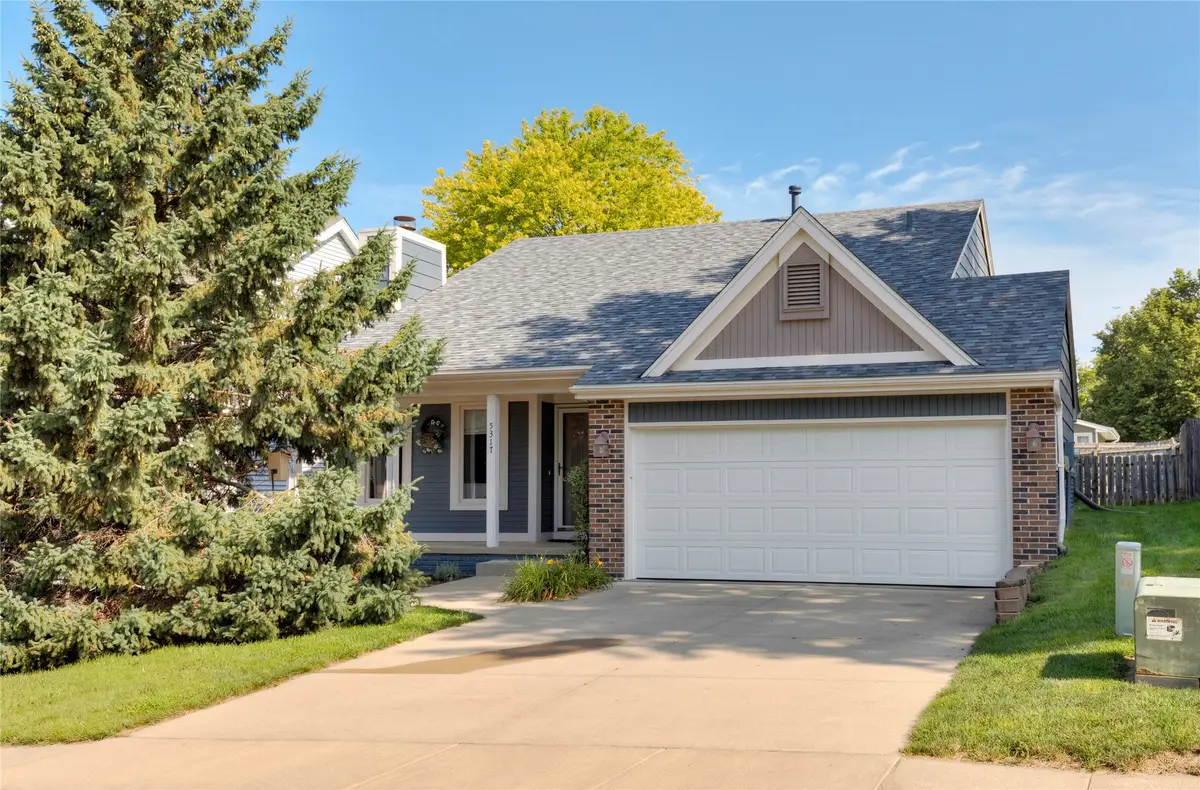
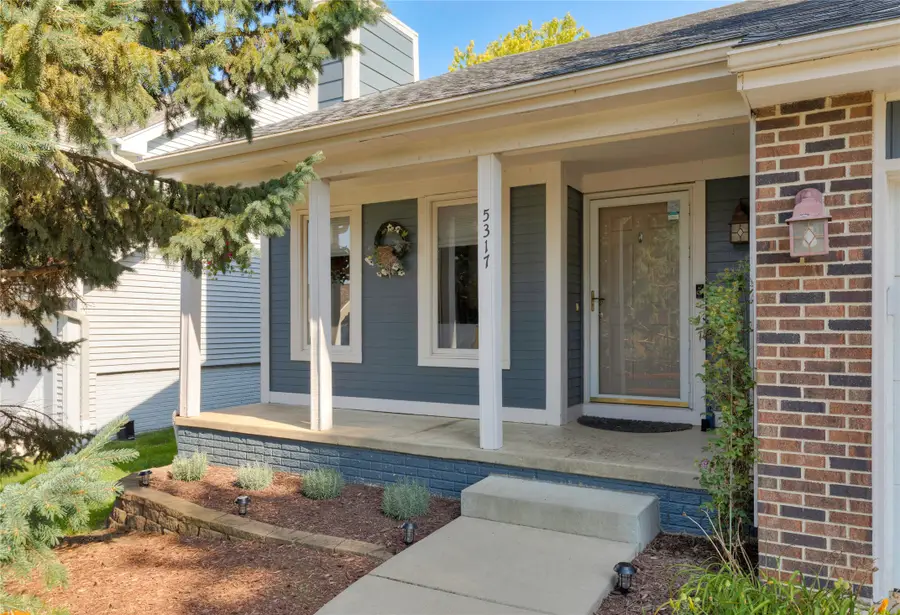

5317 Meadow Place,West Des Moines, IA 50266
$293,900
- 3 Beds
- 2 Baths
- 1,170 sq. ft.
- Single family
- Pending
Listed by:kris mehmen
Office:re/max precision
MLS#:723236
Source:IA_DMAAR
Price summary
- Price:$293,900
- Price per sq. ft.:$251.2
About this home
Discover this charming 3-bedroom, 2-bath home located in the heart of West Des Moines. Designed for easy living, this Front-to-back split level plan lives like a Ranch with all bedrooms and bathrooms on the main level—alongside a spacious kitchen featuring a pantry and an adjoining dining area overlooking a cozy, vaulted family room, complete with a brick fireplace. Step out onto the deck and enjoy the fully fenced backyard—ideal for pets, kids, or summer gatherings. The finished lower level offers even more living space. Attached two-car garage. Situated on a cul-de-sac, within walking distance of Meadowview Park and perfectly positioned between Ashworth and EP True Parkway, just minutes from Jordan Creek Town Center and the West Des Moines Super Target. Don’t miss this great opportunity! All information obtained from seller and public records.
Contact an agent
Home facts
- Year built:1987
- Listing Id #:723236
- Added:16 day(s) ago
- Updated:August 08, 2025 at 08:43 PM
Rooms and interior
- Bedrooms:3
- Total bathrooms:2
- Full bathrooms:1
- Living area:1,170 sq. ft.
Heating and cooling
- Cooling:Central Air
- Heating:Forced Air, Gas, Natural Gas
Structure and exterior
- Roof:Asphalt, Shingle
- Year built:1987
- Building area:1,170 sq. ft.
- Lot area:0.13 Acres
Utilities
- Water:Public
- Sewer:Public Sewer
Finances and disclosures
- Price:$293,900
- Price per sq. ft.:$251.2
- Tax amount:$4,241
New listings near 5317 Meadow Place
- New
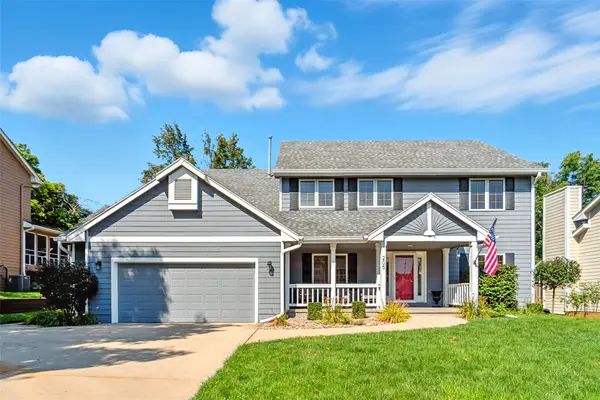 $494,000Active4 beds 3 baths2,953 sq. ft.
$494,000Active4 beds 3 baths2,953 sq. ft.205 S 29th Street, West Des Moines, IA 50265
MLS# 724326Listed by: RE/MAX PRECISION - New
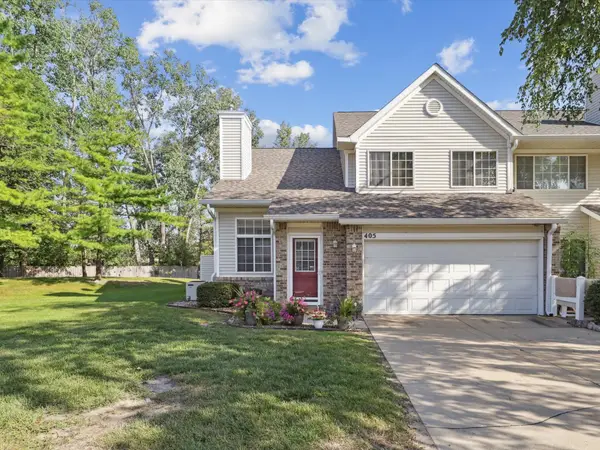 $215,000Active2 beds 2 baths1,304 sq. ft.
$215,000Active2 beds 2 baths1,304 sq. ft.150 S Prairie View Drive #405, West Des Moines, IA 50266
MLS# 724222Listed by: RE/MAX PRECISION - New
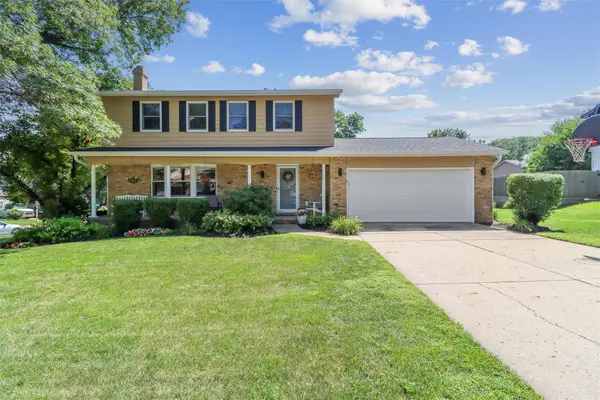 $319,900Active4 beds 3 baths1,600 sq. ft.
$319,900Active4 beds 3 baths1,600 sq. ft.2004 Crown Flair Drive, West Des Moines, IA 50265
MLS# 724289Listed by: IOWA REALTY MILLS CROSSING - New
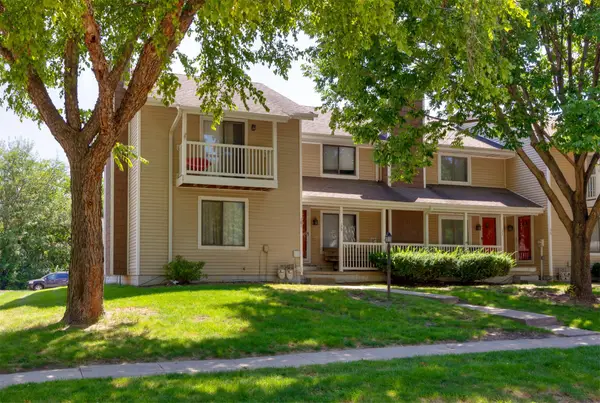 $198,000Active2 beds 2 baths1,080 sq. ft.
$198,000Active2 beds 2 baths1,080 sq. ft.181 52nd Street, West Des Moines, IA 50265
MLS# 724234Listed by: RE/MAX PRECISION - New
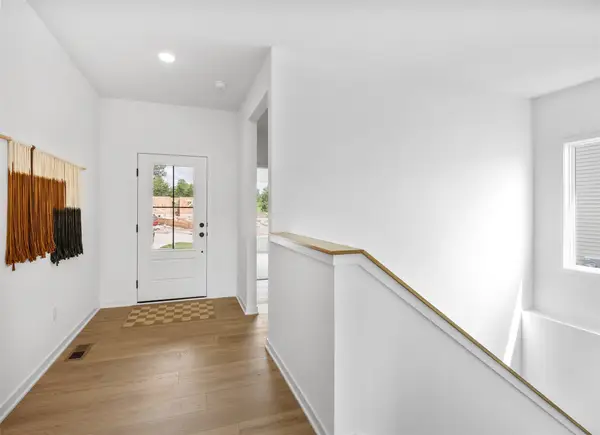 $459,900Active4 beds 3 baths1,251 sq. ft.
$459,900Active4 beds 3 baths1,251 sq. ft.431 Stillwater Court, West Des Moines, IA 50266
MLS# 724270Listed by: RE/MAX CONCEPTS - New
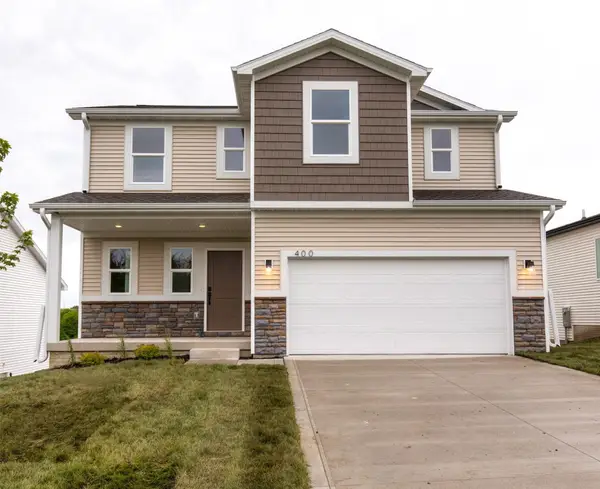 $459,900Active5 beds 4 baths1,791 sq. ft.
$459,900Active5 beds 4 baths1,791 sq. ft.416 Napoli Avenue, West Des Moines, IA 50266
MLS# 724240Listed by: RE/MAX CONCEPTS - New
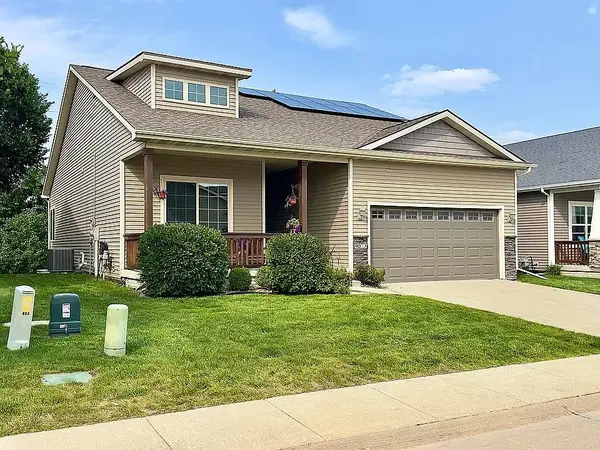 $389,900Active3 beds 3 baths1,424 sq. ft.
$389,900Active3 beds 3 baths1,424 sq. ft.9023 Linden Drive, West Des Moines, IA 50266
MLS# 724177Listed by: JEFF HAGEL REAL ESTATE - New
 $520,000Active4 beds 4 baths2,353 sq. ft.
$520,000Active4 beds 4 baths2,353 sq. ft.5531 Beechtree Drive, West Des Moines, IA 50266
MLS# 724201Listed by: IOWA REALTY MILLS CROSSING - Open Sun, 1 to 3pmNew
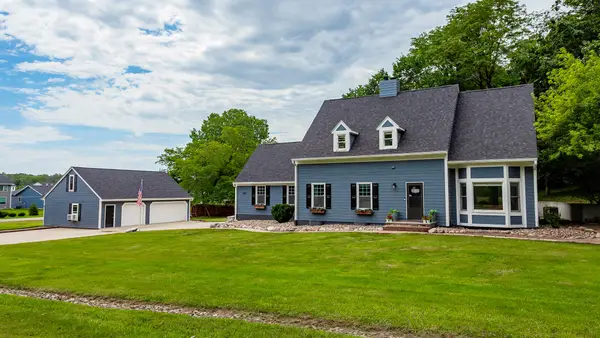 $665,000Active4 beds 3 baths3,129 sq. ft.
$665,000Active4 beds 3 baths3,129 sq. ft.1520 Thornwood Road, West Des Moines, IA 50265
MLS# 724197Listed by: RE/MAX CONCEPTS - New
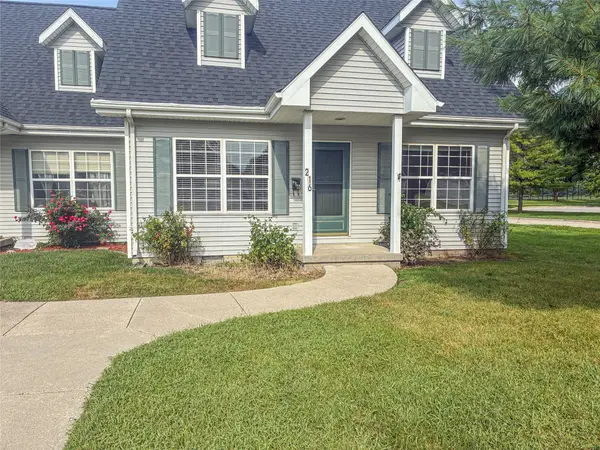 $169,900Active3 beds 2 baths1,260 sq. ft.
$169,900Active3 beds 2 baths1,260 sq. ft.216 9th Street, West Des Moines, IA 50265
MLS# 724169Listed by: RE/MAX CONCEPTS
