5412 Sw Lake Ridge Drive, West Des Moines, IA 50265
Local realty services provided by:Better Homes and Gardens Real Estate Innovations
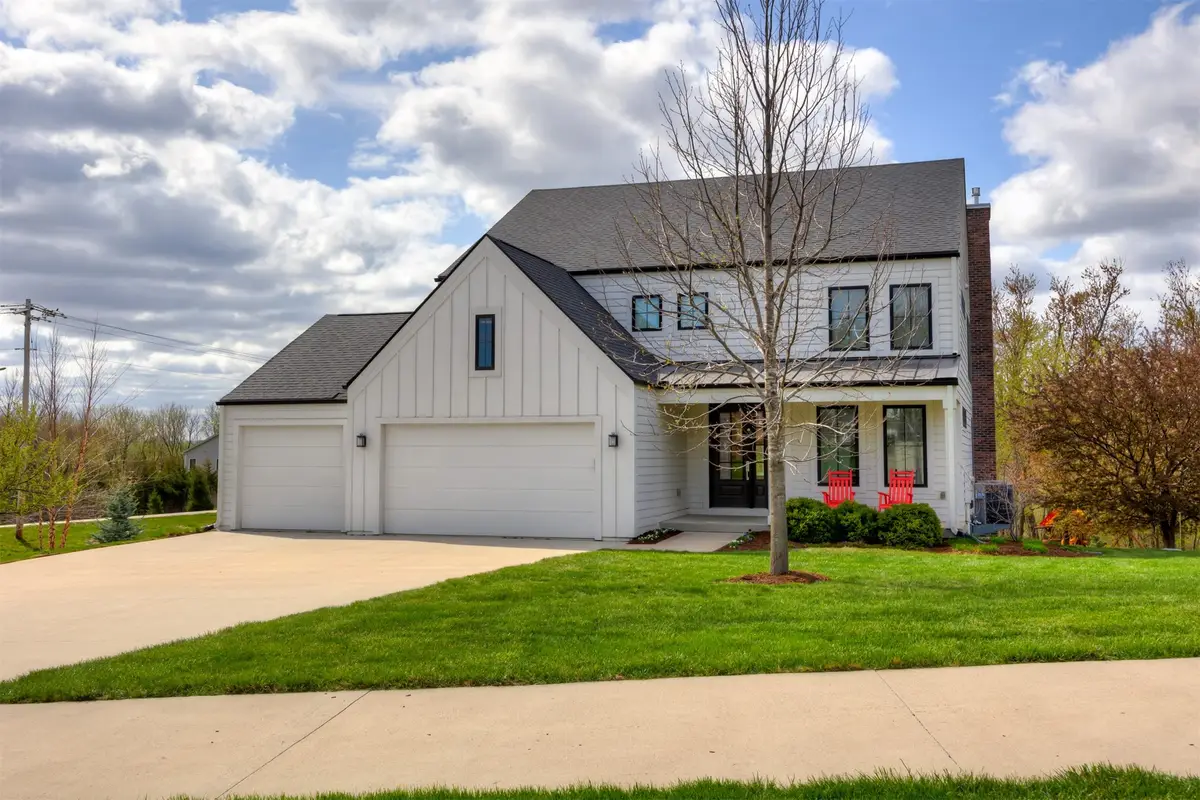
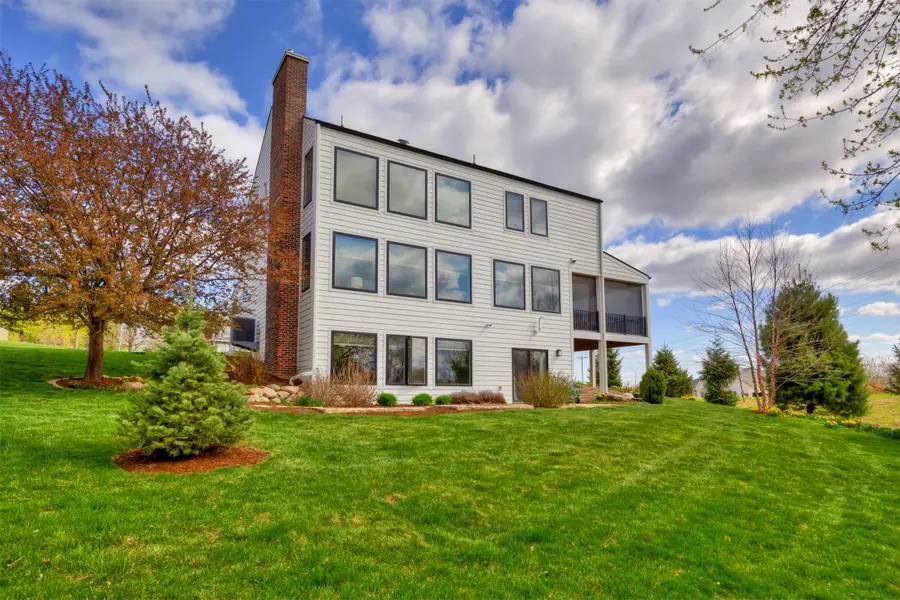
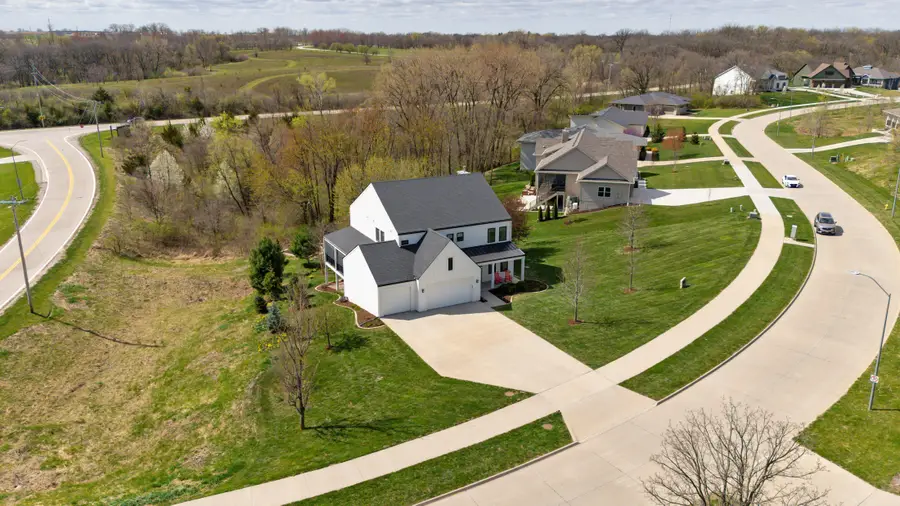
5412 Sw Lake Ridge Drive,West Des Moines, IA 50265
$750,000
- 4 Beds
- 4 Baths
- 2,771 sq. ft.
- Single family
- Active
Listed by:tiffan yamen
Office:keller williams realty gdm
MLS#:716917
Source:IA_DMAAR
Price summary
- Price:$750,000
- Price per sq. ft.:$270.66
- Monthly HOA dues:$66.67
About this home
Rare opportunity to make West Des Moines’ Maffitt Ridge neighborhood your next home! Modern farmhouse style with a clean, neutral palette highlighted by white oak floors and an abundance of natural light! This 2016 custom-built 2-story home offers 4 bedrooms and 3,944 finished sq ft of thoughtfully designed living space, set on a nearly 1-ACRE WALKOUT LOT backing to mature trees. Maffitt Ridge is a quaint neighborhood of custom homes with it’s own 1-mile walking path and just steps from the Maffitt Arboretum & Reservoir, where you can enjoy scenic trails and sunset picnics under a canopy of trees. Inside, the home features a dramatic Great Room with soaring 20-ft ceiling and a wall of southern-exposure windows, a CHEF’S KITCHEN with a huge island, Fisher & Paykel appliances (6-burner gas range), farmhouse sink, and an AMAZING WALK-IN PANTRY. Sip your morning coffee from the COVERED PORCH with REMOTE-C0NTROL PHANTOM SCREENS! An office/flex rm and a powder bath sit off the foyer. Upstairs offers 3 bedrooms - a spacious primary suite with luxurious bath, two bedrooms sharing a Jack & Jill bath, and a convenient laundry room. The walkout lower level adds a family room, 4th bedroom, bathroom & unfinished storage space. Convenient MUDROOM off garage. Maffitt Ridge is the perfect balance of serene, nature-filled living with the convenience of city amenities just minutes away. WDM Schools.
Contact an agent
Home facts
- Year built:2016
- Listing Id #:716917
- Added:106 day(s) ago
- Updated:August 06, 2025 at 02:54 PM
Rooms and interior
- Bedrooms:4
- Total bathrooms:4
- Full bathrooms:3
- Half bathrooms:1
- Living area:2,771 sq. ft.
Heating and cooling
- Cooling:Central Air
- Heating:Forced Air, Gas, Natural Gas
Structure and exterior
- Roof:Asphalt, Metal, Shingle
- Year built:2016
- Building area:2,771 sq. ft.
- Lot area:0.97 Acres
Utilities
- Water:Public
- Sewer:Public Sewer
Finances and disclosures
- Price:$750,000
- Price per sq. ft.:$270.66
- Tax amount:$12,174 (2025)
New listings near 5412 Sw Lake Ridge Drive
- New
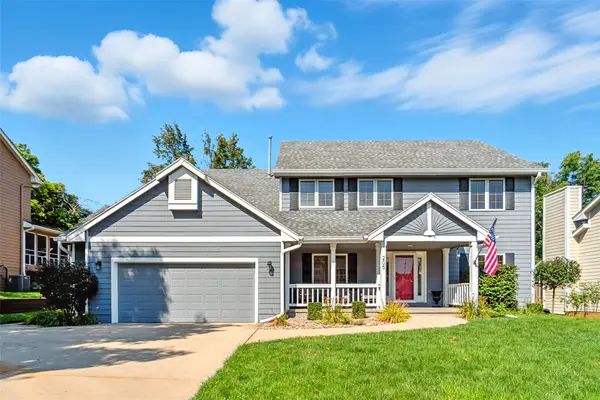 $494,000Active4 beds 3 baths2,953 sq. ft.
$494,000Active4 beds 3 baths2,953 sq. ft.205 S 29th Street, West Des Moines, IA 50265
MLS# 724326Listed by: RE/MAX PRECISION - New
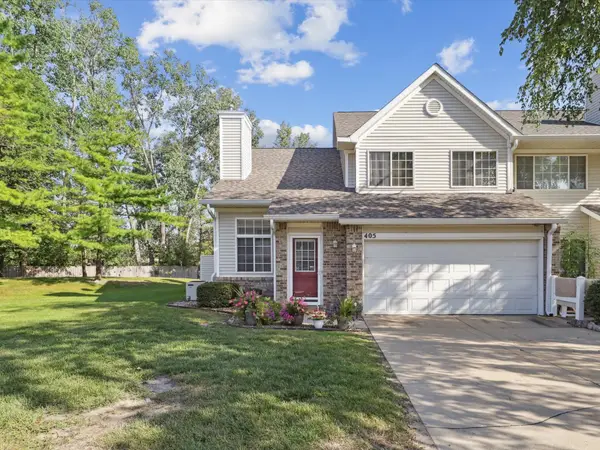 $215,000Active2 beds 2 baths1,304 sq. ft.
$215,000Active2 beds 2 baths1,304 sq. ft.150 S Prairie View Drive #405, West Des Moines, IA 50266
MLS# 724222Listed by: RE/MAX PRECISION - New
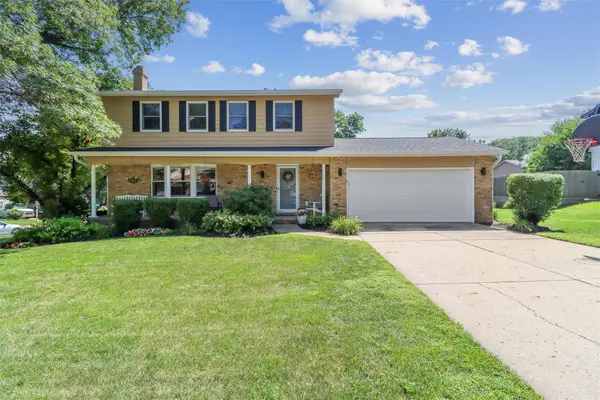 $319,900Active4 beds 3 baths1,600 sq. ft.
$319,900Active4 beds 3 baths1,600 sq. ft.2004 Crown Flair Drive, West Des Moines, IA 50265
MLS# 724289Listed by: IOWA REALTY MILLS CROSSING - New
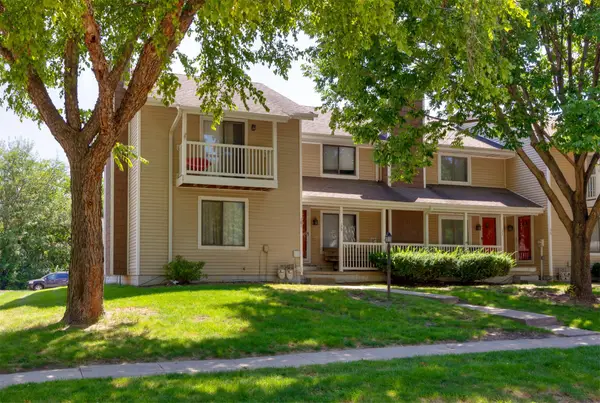 $198,000Active2 beds 2 baths1,080 sq. ft.
$198,000Active2 beds 2 baths1,080 sq. ft.181 52nd Street, West Des Moines, IA 50265
MLS# 724234Listed by: RE/MAX PRECISION - New
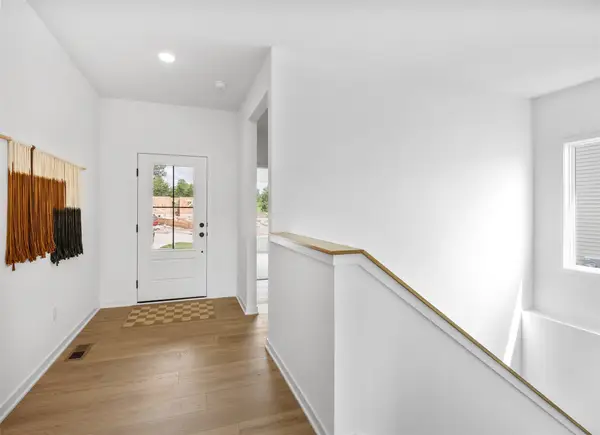 $459,900Active4 beds 3 baths1,251 sq. ft.
$459,900Active4 beds 3 baths1,251 sq. ft.431 Stillwater Court, West Des Moines, IA 50266
MLS# 724270Listed by: RE/MAX CONCEPTS - New
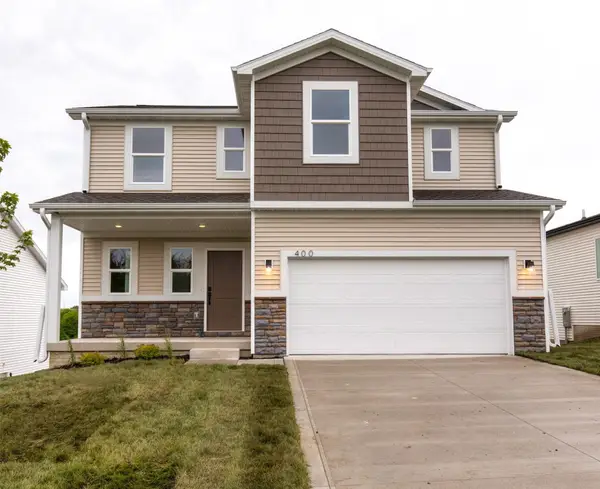 $459,900Active5 beds 4 baths1,791 sq. ft.
$459,900Active5 beds 4 baths1,791 sq. ft.416 Napoli Avenue, West Des Moines, IA 50266
MLS# 724240Listed by: RE/MAX CONCEPTS - New
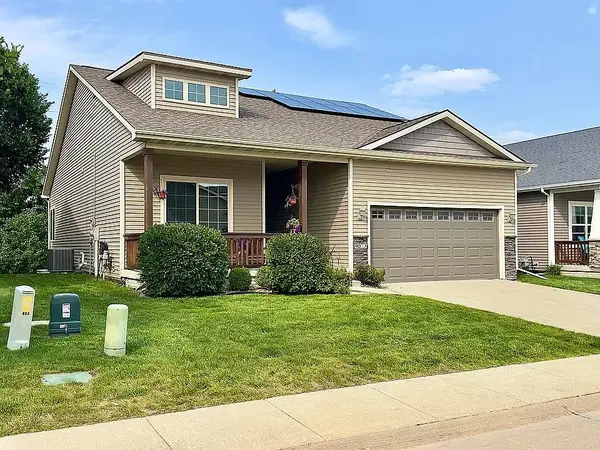 $389,900Active3 beds 3 baths1,424 sq. ft.
$389,900Active3 beds 3 baths1,424 sq. ft.9023 Linden Drive, West Des Moines, IA 50266
MLS# 724177Listed by: JEFF HAGEL REAL ESTATE - New
 $520,000Active4 beds 4 baths2,353 sq. ft.
$520,000Active4 beds 4 baths2,353 sq. ft.5531 Beechtree Drive, West Des Moines, IA 50266
MLS# 724201Listed by: IOWA REALTY MILLS CROSSING - Open Sun, 1 to 3pmNew
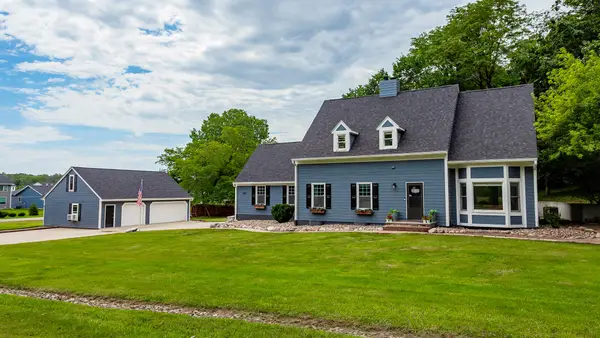 $665,000Active4 beds 3 baths3,129 sq. ft.
$665,000Active4 beds 3 baths3,129 sq. ft.1520 Thornwood Road, West Des Moines, IA 50265
MLS# 724197Listed by: RE/MAX CONCEPTS - New
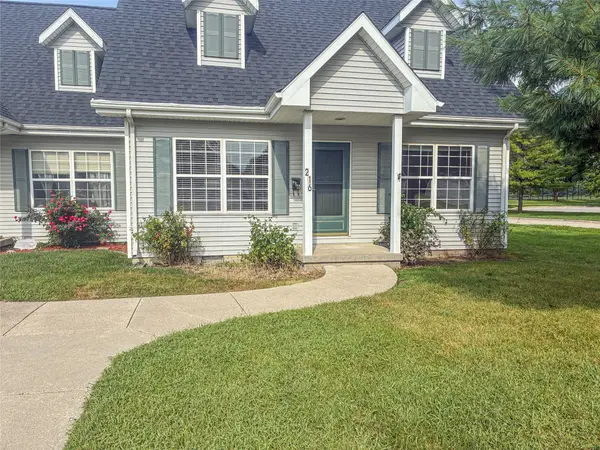 $169,900Active3 beds 2 baths1,260 sq. ft.
$169,900Active3 beds 2 baths1,260 sq. ft.216 9th Street, West Des Moines, IA 50265
MLS# 724169Listed by: RE/MAX CONCEPTS
