5480 Dakota Drive, West Des Moines, IA 50266
Local realty services provided by:Better Homes and Gardens Real Estate Innovations
5480 Dakota Drive,West Des Moines, IA 50266
$335,000
- 3 Beds
- 2 Baths
- 1,483 sq. ft.
- Single family
- Active
Listed by:thomas payne
Office:century 21 signature
MLS#:724699
Source:IA_DMAAR
Price summary
- Price:$335,000
- Price per sq. ft.:$225.89
About this home
Welcome to this beautiful West Des Moines home in the highly desirable West Des Moines School District! Inside, you’ll love the updated LVP flooring throughout the main level and the remodeled kitchen that combines style and functionality.
The vaulted living room creates an open, airy feel, while the loft space overlooking the main level adds a unique touch—perfect for a home office, play area, or cozy reading nook. The finished basement living space offers even more room for entertaining, movie nights, or a home gym. With Google Fiber internet you can work or play efficiently!
Major updates include a furnace (2019), roof (2022), and radon mitigation system (2022) for peace of mind. Outside, enjoy a privacy-fenced yard, a great storage shed, and plenty of space for outdoor fun.
This home blends thoughtful updates, extra living space, and a prime location—don’t miss your chance to make it yours!
Contact an agent
Home facts
- Year built:1985
- Listing ID #:724699
- Added:71 day(s) ago
- Updated:October 31, 2025 at 03:51 PM
Rooms and interior
- Bedrooms:3
- Total bathrooms:2
- Full bathrooms:2
- Living area:1,483 sq. ft.
Heating and cooling
- Cooling:Central Air
- Heating:Forced Air, Gas, Natural Gas
Structure and exterior
- Roof:Asphalt, Shingle
- Year built:1985
- Building area:1,483 sq. ft.
- Lot area:0.14 Acres
Utilities
- Water:Public
- Sewer:Public Sewer
Finances and disclosures
- Price:$335,000
- Price per sq. ft.:$225.89
- Tax amount:$4,051
New listings near 5480 Dakota Drive
- New
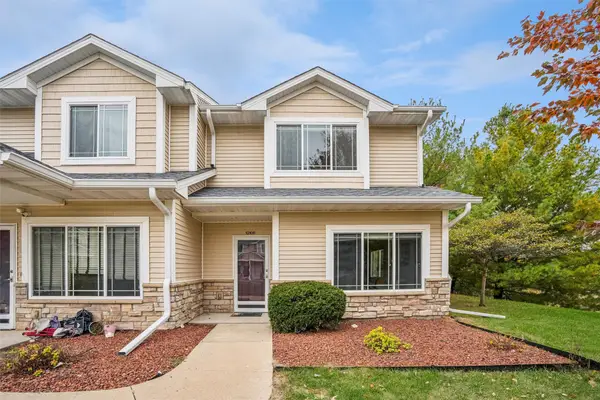 $230,000Active3 beds 3 baths1,351 sq. ft.
$230,000Active3 beds 3 baths1,351 sq. ft.8601 Westown Parkway #13108, West Des Moines, IA 50266
MLS# 729355Listed by: LPT REALTY, LLC - New
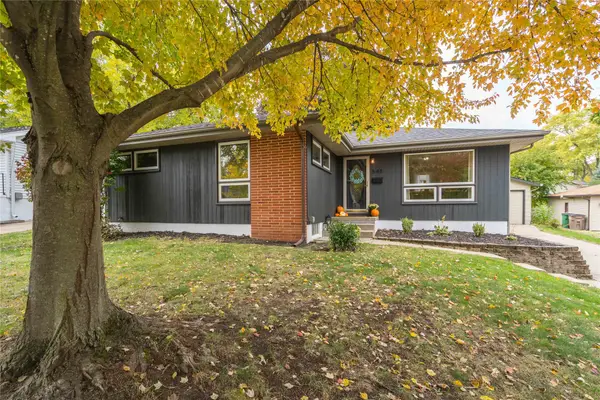 $293,500Active3 beds 2 baths1,128 sq. ft.
$293,500Active3 beds 2 baths1,128 sq. ft.548 29th Street, West Des Moines, IA 50265
MLS# 729417Listed by: REALTY ONE GROUP IMPACT - Open Sun, 11am to 12:30pmNew
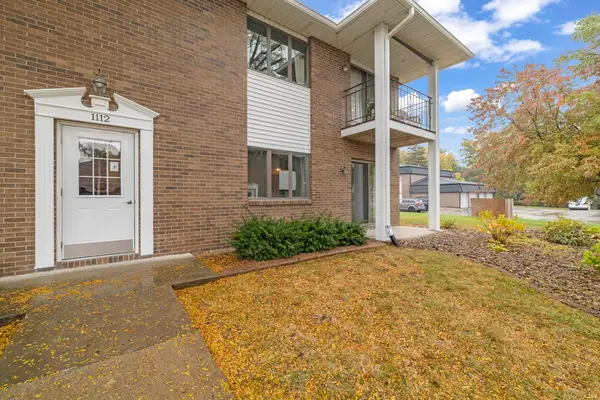 $150,000Active2 beds 2 baths1,152 sq. ft.
$150,000Active2 beds 2 baths1,152 sq. ft.1112 49th Street #2, West Des Moines, IA 50266
MLS# 729097Listed by: RE/MAX REAL ESTATE CENTER - New
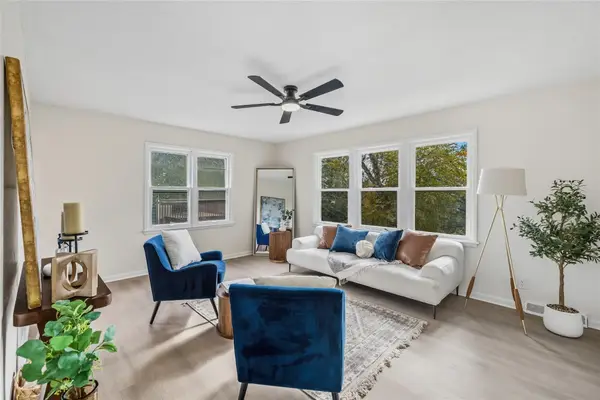 $249,900Active4 beds 2 baths1,000 sq. ft.
$249,900Active4 beds 2 baths1,000 sq. ft.1212 Walnut Street, West Des Moines, IA 50265
MLS# 729471Listed by: RE/MAX PRECISION - New
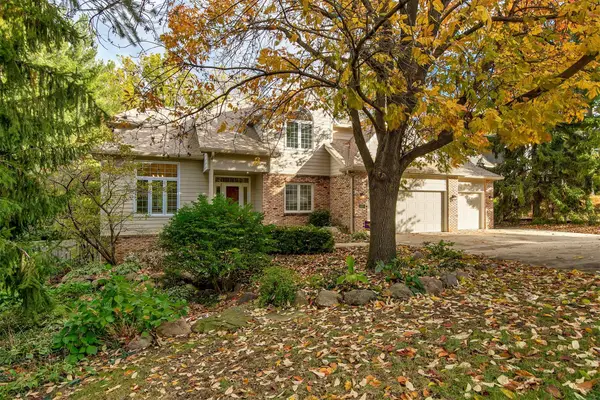 $639,900Active5 beds 5 baths2,795 sq. ft.
$639,900Active5 beds 5 baths2,795 sq. ft.708 S 25th Court, West Des Moines, IA 50265
MLS# 729434Listed by: RE/MAX CONCEPTS - Open Sun, 12 to 2pmNew
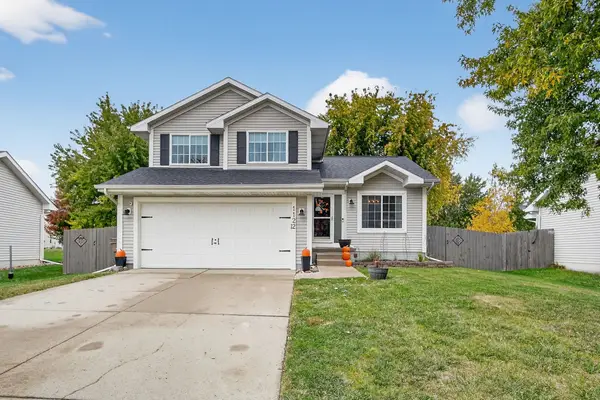 $340,000Active3 beds 3 baths1,374 sq. ft.
$340,000Active3 beds 3 baths1,374 sq. ft.1122 62nd Street, West Des Moines, IA 50266
MLS# 729372Listed by: KELLER WILLIAMS REALTY GDM - New
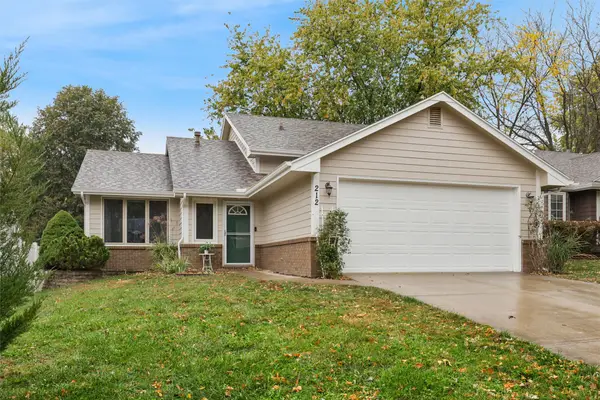 $325,000Active4 beds 3 baths1,736 sq. ft.
$325,000Active4 beds 3 baths1,736 sq. ft.212 25th Street, West Des Moines, IA 50265
MLS# 729416Listed by: RE/MAX CONCEPTS - New
 $155,000Active2 beds 2 baths995 sq. ft.
$155,000Active2 beds 2 baths995 sq. ft.8601 Westown Parkway #17113, West Des Moines, IA 50266
MLS# 729133Listed by: REALTY ONE GROUP IMPACT - New
 $169,900Active0.27 Acres
$169,900Active0.27 Acres11231 Brookdale Drive, West Des Moines, IA 50266
MLS# 729357Listed by: RE/MAX PRECISION - New
 $999,900Active4 beds 5 baths2,572 sq. ft.
$999,900Active4 beds 5 baths2,572 sq. ft.11279 Brookdale Drive, West Des Moines, IA 50266
MLS# 729377Listed by: RE/MAX PRECISION
