5509 Cody Drive, West Des Moines, IA 50266
Local realty services provided by:Better Homes and Gardens Real Estate Innovations
5509 Cody Drive,West Des Moines, IA 50266
$395,000
- 4 Beds
- 3 Baths
- 2,566 sq. ft.
- Single family
- Pending
Listed by:michael harris
Office:via group, realtors
MLS#:721192
Source:IA_DMAAR
Price summary
- Price:$395,000
- Price per sq. ft.:$153.94
About this home
Fantastic, family residence with approximately 3000 square feet of finish located in the West Des Moines area. It is close to Westridge Elementary and just 5 minutes from Crossroads Park Elementary. A public park is nearby, and the property is conveniently situated near a bike path. Within a 5-minute drive, you can reach Jordan Creek Mall, West Glen Town Center, and Target. The house features two walk-in closets in the master bedroom and a walk-in shower in the master bathroom. Recently upgraded major utilities include the water heater, high-efficiency furnace, air conditioning, plumbing, and garage door system. It is equipped with Google Fiber high-speed internet. Most of the upstairs has been renovated, and the family room has also received updates. The basement is finished. The home boasts spacious bedrooms and a laundry room, granite countertops in the kitchen, a breakfast nook, a formal dining room, and both a living room and family room, each with large windows that allow plenty of natural light. Additionally, it includes radon mitigation. All appliances included. There is also a water softener system. The large backyard is enclosed with a nice privacy fence. There is an attached two-car garage.
Contact an agent
Home facts
- Year built:1988
- Listing Id #:721192
- Added:47 day(s) ago
- Updated:August 06, 2025 at 07:25 AM
Rooms and interior
- Bedrooms:4
- Total bathrooms:3
- Full bathrooms:2
- Half bathrooms:1
- Living area:2,566 sq. ft.
Heating and cooling
- Cooling:Central Air
- Heating:Forced Air, Gas, Natural Gas
Structure and exterior
- Roof:Asphalt, Shingle
- Year built:1988
- Building area:2,566 sq. ft.
- Lot area:0.23 Acres
Utilities
- Water:Public
- Sewer:Public Sewer
Finances and disclosures
- Price:$395,000
- Price per sq. ft.:$153.94
- Tax amount:$5,514 (2024)
New listings near 5509 Cody Drive
- New
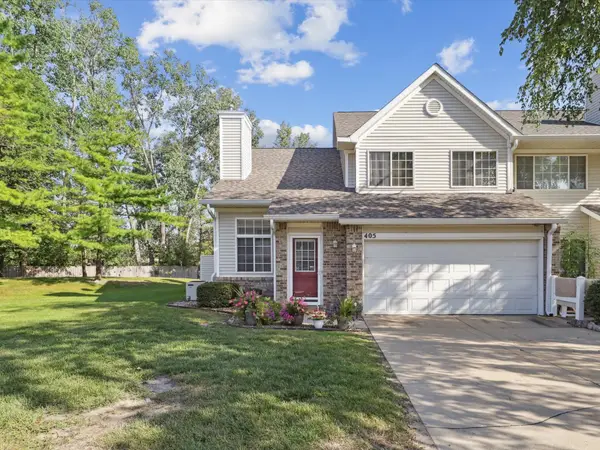 $215,000Active2 beds 2 baths1,304 sq. ft.
$215,000Active2 beds 2 baths1,304 sq. ft.150 S Prairie View Drive #405, West Des Moines, IA 50266
MLS# 724222Listed by: RE/MAX PRECISION - New
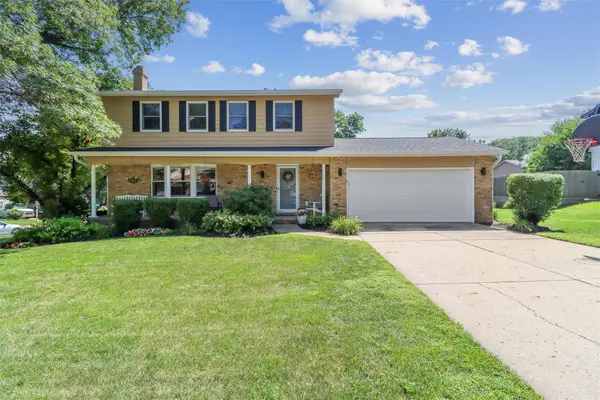 $319,900Active4 beds 3 baths1,600 sq. ft.
$319,900Active4 beds 3 baths1,600 sq. ft.2004 Crown Flair Drive, West Des Moines, IA 50265
MLS# 724289Listed by: IOWA REALTY MILLS CROSSING - New
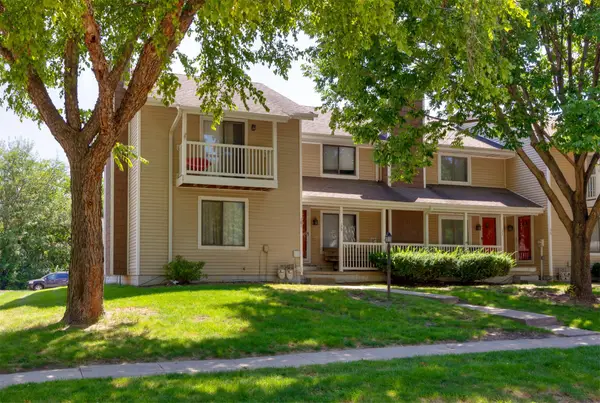 $198,000Active2 beds 2 baths1,080 sq. ft.
$198,000Active2 beds 2 baths1,080 sq. ft.181 52nd Street, West Des Moines, IA 50265
MLS# 724234Listed by: RE/MAX PRECISION - New
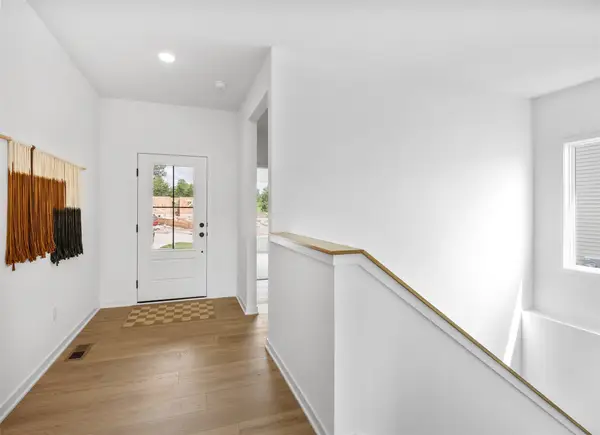 $459,900Active4 beds 3 baths1,251 sq. ft.
$459,900Active4 beds 3 baths1,251 sq. ft.431 Stillwater Court, West Des Moines, IA 50266
MLS# 724270Listed by: RE/MAX CONCEPTS - New
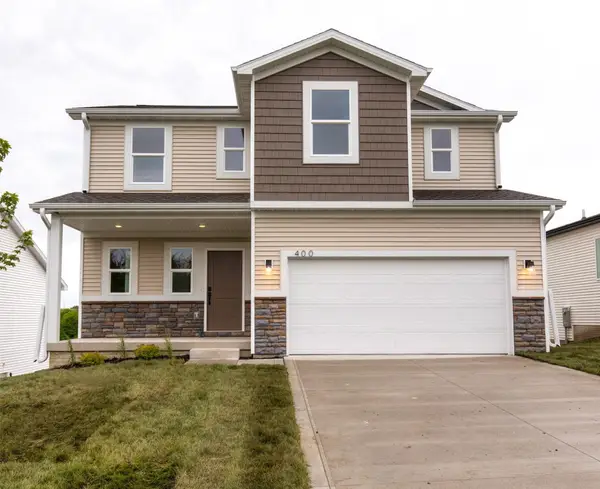 $459,900Active5 beds 4 baths1,791 sq. ft.
$459,900Active5 beds 4 baths1,791 sq. ft.416 Napoli Avenue, West Des Moines, IA 50266
MLS# 724240Listed by: RE/MAX CONCEPTS - New
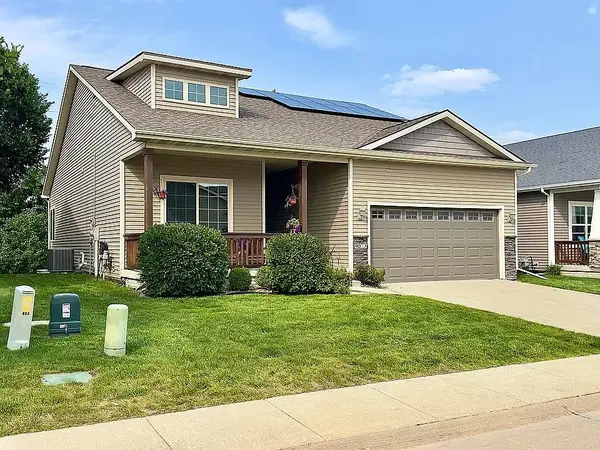 $389,900Active3 beds 3 baths1,424 sq. ft.
$389,900Active3 beds 3 baths1,424 sq. ft.9023 Linden Drive, West Des Moines, IA 50266
MLS# 724177Listed by: JEFF HAGEL REAL ESTATE - New
 $520,000Active4 beds 4 baths2,353 sq. ft.
$520,000Active4 beds 4 baths2,353 sq. ft.5531 Beechtree Drive, West Des Moines, IA 50266
MLS# 724201Listed by: IOWA REALTY MILLS CROSSING - Open Sun, 1 to 3pmNew
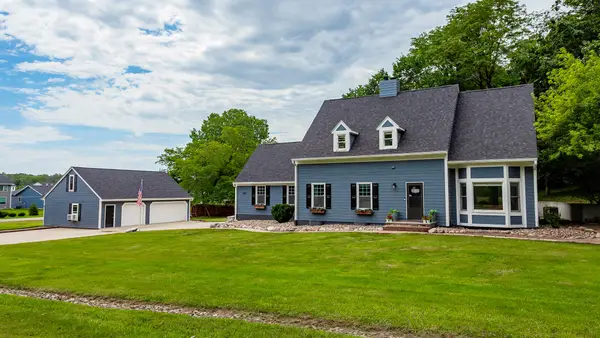 $665,000Active4 beds 3 baths3,129 sq. ft.
$665,000Active4 beds 3 baths3,129 sq. ft.1520 Thornwood Road, West Des Moines, IA 50265
MLS# 724197Listed by: RE/MAX CONCEPTS - New
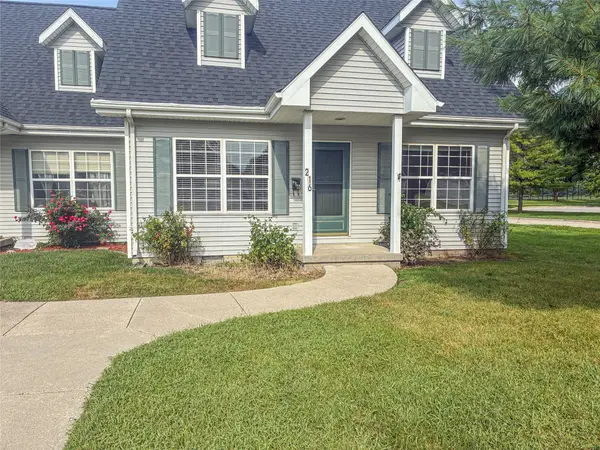 $169,900Active3 beds 2 baths1,260 sq. ft.
$169,900Active3 beds 2 baths1,260 sq. ft.216 9th Street, West Des Moines, IA 50265
MLS# 724169Listed by: RE/MAX CONCEPTS - New
 $345,000Active2 beds 4 baths2,049 sq. ft.
$345,000Active2 beds 4 baths2,049 sq. ft.1204 56th Street, West Des Moines, IA 50266
MLS# 724141Listed by: IOWA REALTY MILLS CROSSING
