5535 Glen Oaks Point, West Des Moines, IA 50266
Local realty services provided by:Better Homes and Gardens Real Estate Innovations
5535 Glen Oaks Point,West Des Moines, IA 50266
$959,000
- 4 Beds
- 4 Baths
- - sq. ft.
- Single family
- Sold
Listed by:scott steelman
Office:iowa realty mills crossing
MLS#:724906
Source:IA_DMAAR
Sorry, we are unable to map this address
Price summary
- Price:$959,000
- Monthly HOA dues:$486
About this home
Executive walkout Ranch style home in one of the most desired areas of Glen Oaks Golf and County Club. Welcome to The Pointe at Glen Oaks, residents of this private association enjoy their own private pool and tennis court. Shared by only 18 homeowners. This property features 10’ ceilings, Brazilian cherry floors, dedicated first level office with library built-ins and detailed wood treatment ceiling, Main level living room, large formal dining area. A true cook’s kitchen with Thermador gas double oven, griddle and grill, 1 of the 3 home dish washers. Crafted cherry custom cabinets for appliance storage like toaster & mixer, unique breakfast setting. Don’t miss the plantation blinds or the 2 sided fireplace. Owners suite with built-in dressers, updated bath, heated tile floors. Lower level walkout design including a screened in patio, second family room, 3 bedrooms each with volume for adult living one with a murphy bed, full bar wrapped in wooden accents, Granite counter top, tile floors and wine storage w/ice maker, beverage fridge, Wolf induction cooktop, Wolf oven, & microwave Bosch Dishwasher, creating a 2nd kitchen offering great entertainment opportunities. In the 3 car Garage, you find an interior workshop. Features not to miss are: 2 ovens, 2 microwaves, 2 laundry areas, 3 dishwashers, dog wash area, central vac, irrigation.
Contact an agent
Home facts
- Year built:1995
- Listing ID #:724906
- Added:64 day(s) ago
- Updated:October 29, 2025 at 03:55 PM
Rooms and interior
- Bedrooms:4
- Total bathrooms:4
- Full bathrooms:2
- Half bathrooms:1
Heating and cooling
- Cooling:Central Air
- Heating:Forced Air, Gas, Natural Gas
Structure and exterior
- Roof:Shingle, Wood
- Year built:1995
Utilities
- Water:Public
- Sewer:Public Sewer
Finances and disclosures
- Price:$959,000
- Tax amount:$13,769 (2024)
New listings near 5535 Glen Oaks Point
- New
 $209,900Active2 beds 3 baths1,356 sq. ft.
$209,900Active2 beds 3 baths1,356 sq. ft.8601 Westown Parkway #30106, West Des Moines, IA 50266
MLS# 729173Listed by: REALTY ONE GROUP IMPACT 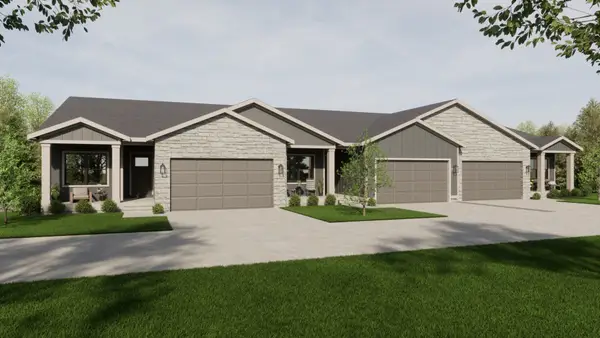 $440,000Pending4 beds 3 baths1,423 sq. ft.
$440,000Pending4 beds 3 baths1,423 sq. ft.296 S Marigold Avenue, West Des Moines, IA 50266
MLS# 729280Listed by: CALIBER REALTY- New
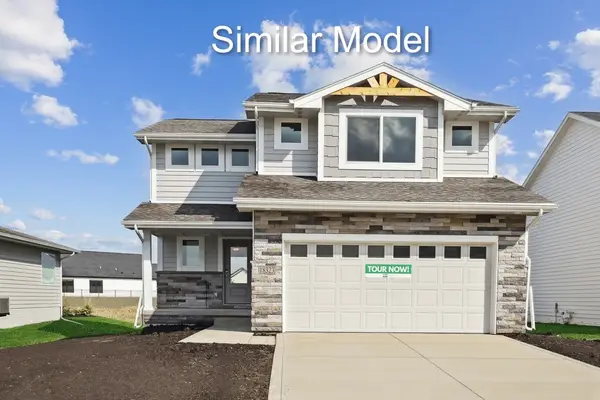 $350,500Active4 beds 3 baths1,486 sq. ft.
$350,500Active4 beds 3 baths1,486 sq. ft.9281 Stillwater Drive, West Des Moines, IA 50266
MLS# 729273Listed by: RE/MAX CONCEPTS - New
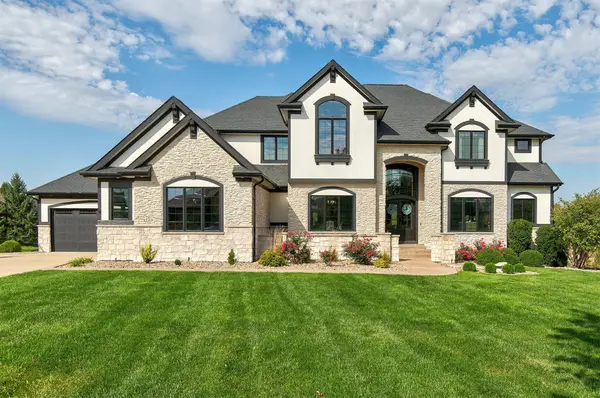 $2,495,000Active6 beds 5 baths5,048 sq. ft.
$2,495,000Active6 beds 5 baths5,048 sq. ft.1723 Glenleven Terrace, West Des Moines, IA 50266
MLS# 729251Listed by: RE/MAX PRECISION - New
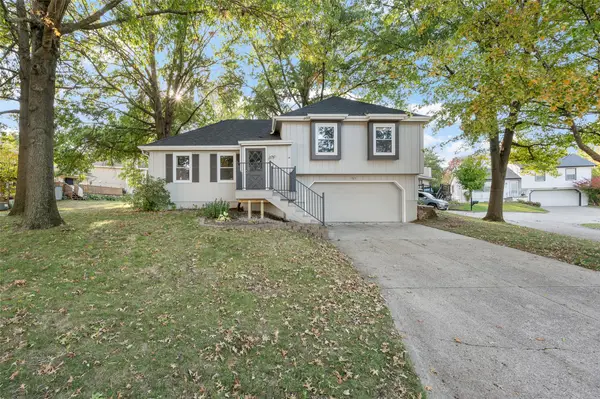 $300,000Active3 beds 2 baths1,079 sq. ft.
$300,000Active3 beds 2 baths1,079 sq. ft.717 Heatherwood Drive, West Des Moines, IA 50265
MLS# 729250Listed by: RE/MAX REVOLUTION - New
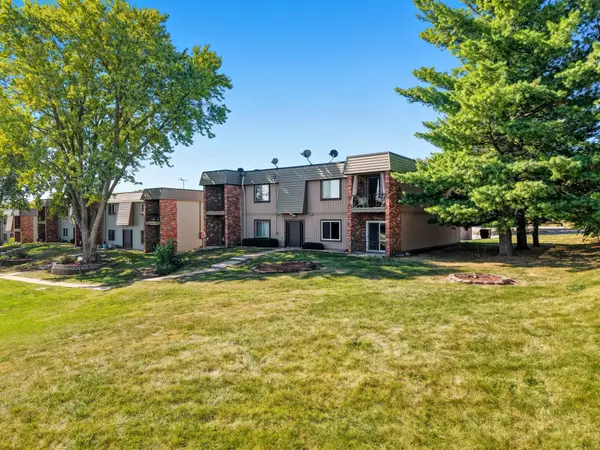 $143,000Active2 beds 2 baths1,152 sq. ft.
$143,000Active2 beds 2 baths1,152 sq. ft.4781 Woodland Avenue #2, West Des Moines, IA 50266
MLS# 729198Listed by: RE/MAX PRECISION 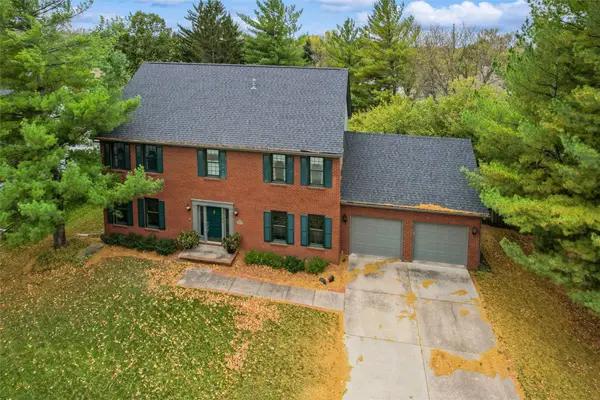 $525,000Pending4 beds 5 baths3,256 sq. ft.
$525,000Pending4 beds 5 baths3,256 sq. ft.4808 Stonebridge Road, West Des Moines, IA 50265
MLS# 729233Listed by: IOWA REALTY MILLS CROSSING- New
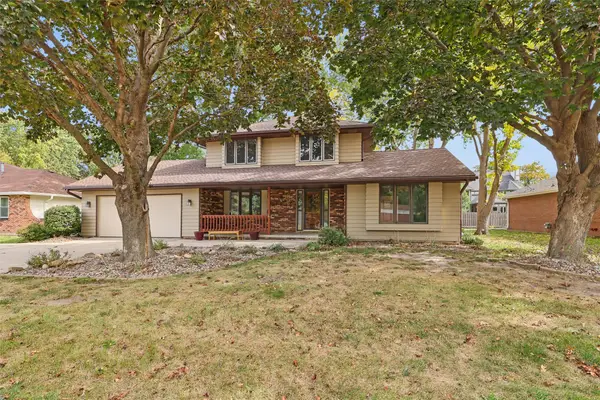 $369,900Active4 beds 3 baths2,621 sq. ft.
$369,900Active4 beds 3 baths2,621 sq. ft.909 39th Street, West Des Moines, IA 50265
MLS# 729216Listed by: RE/MAX CONCEPTS - Open Sun, 1 to 3pmNew
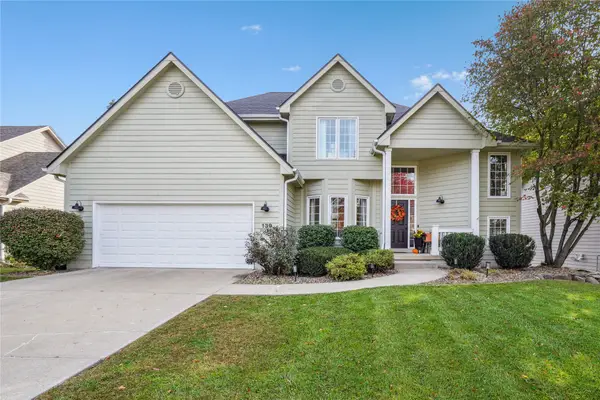 $445,000Active5 beds 4 baths1,906 sq. ft.
$445,000Active5 beds 4 baths1,906 sq. ft.139 56th Street, West Des Moines, IA 50266
MLS# 729164Listed by: CENTURY 21 SIGNATURE - New
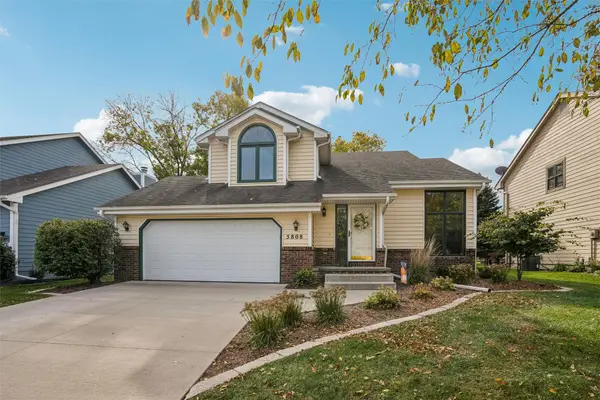 $360,000Active3 beds 3 baths1,747 sq. ft.
$360,000Active3 beds 3 baths1,747 sq. ft.5808 Center Street, West Des Moines, IA 50266
MLS# 729081Listed by: REALTY ONE GROUP IMPACT
