5912 Brookview Drive, West Des Moines, IA 50266
Local realty services provided by:Better Homes and Gardens Real Estate Innovations
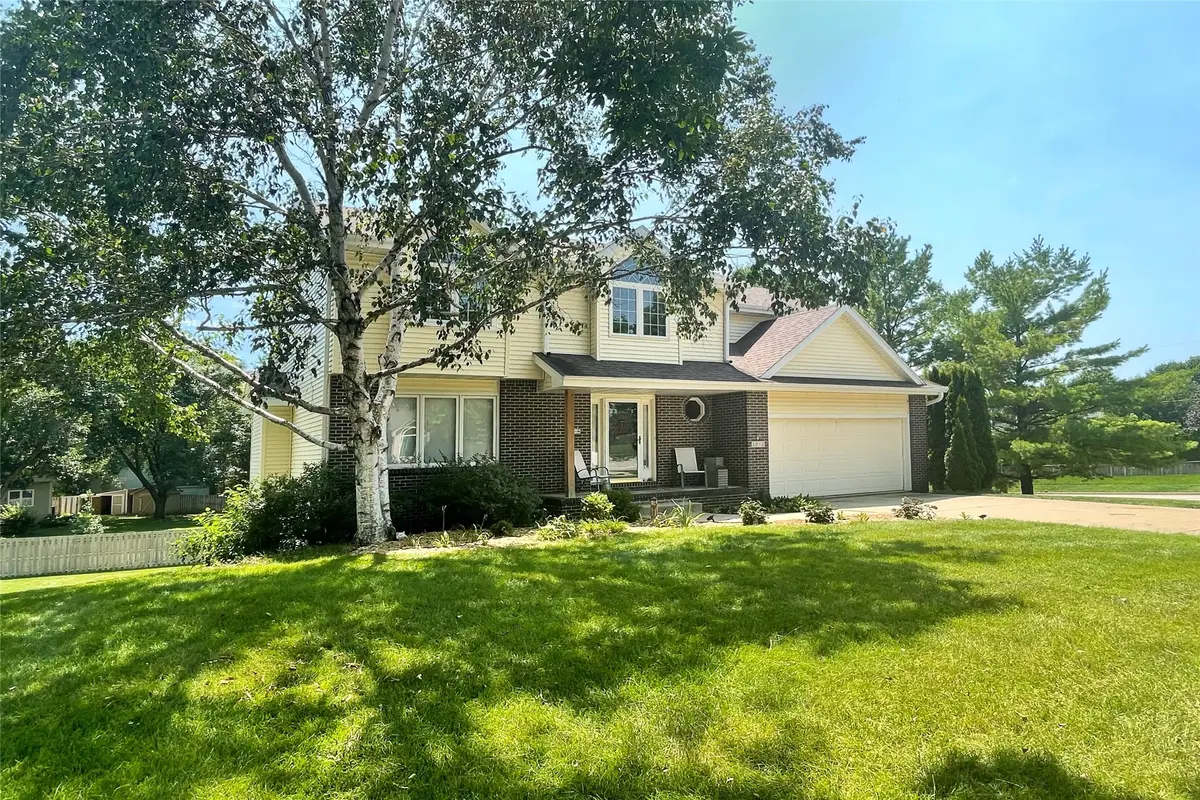
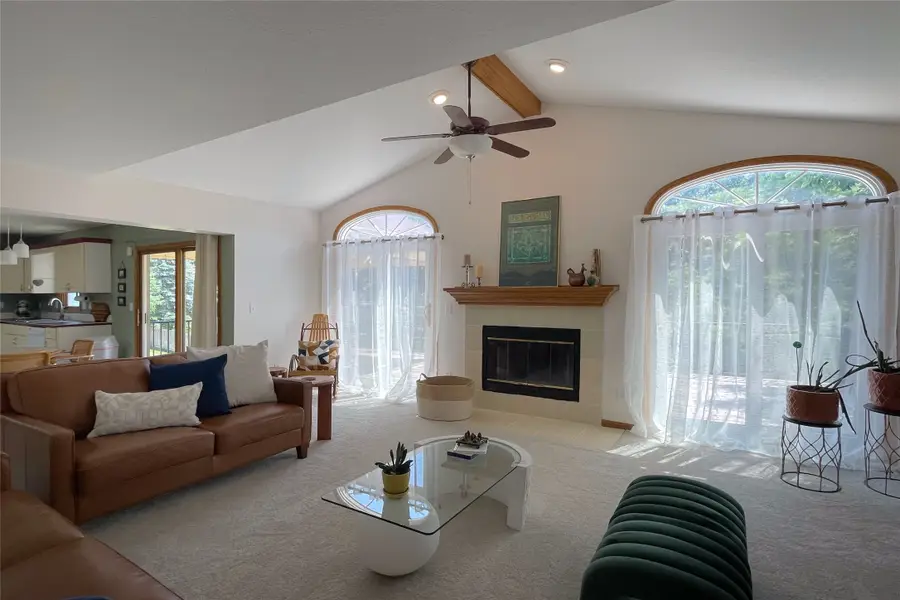

5912 Brookview Drive,West Des Moines, IA 50266
$425,000
- 4 Beds
- 4 Baths
- 2,268 sq. ft.
- Single family
- Pending
Listed by:jaime blue
Office:jln realty company, llc.
MLS#:723237
Source:IA_DMAAR
Price summary
- Price:$425,000
- Price per sq. ft.:$187.39
About this home
Don’t miss this beautifully maintained, one owner two story in the desirable Ashworth Park neighborhood of West Des Moines. With just under 3,000 finished sf, this home offers 4 spacious bedrooms, 3.5 baths and a finished walk-out basement with all new carpet and fresh interior paint. The main level features a large family room with vaulted ceilings and dual sliding doors for extra natural light, kitchen with ample countertop and cupboard space, formal dining and living room/office with half bath. Upstairs you'll find the primary bedroom with vaulted ceilings, en-suite bath with dual vanity & large walk-in closet. 3 more beds, full bath and laundry room complete this level. Exterior features include all new siding in 2022 and gorgeous covered deck in 2024! This home is conveniently located near Jordan Creek Town Center and I235 and in the West Des Moines school district. A full list of updates is attached to the MLS so call today to schedule your private tour.
Contact an agent
Home facts
- Year built:1991
- Listing Id #:723237
- Added:14 day(s) ago
- Updated:August 14, 2025 at 09:41 PM
Rooms and interior
- Bedrooms:4
- Total bathrooms:4
- Full bathrooms:2
- Half bathrooms:1
- Living area:2,268 sq. ft.
Heating and cooling
- Cooling:Central Air
- Heating:Forced Air, Gas, Natural Gas
Structure and exterior
- Roof:Asphalt, Shingle
- Year built:1991
- Building area:2,268 sq. ft.
- Lot area:0.33 Acres
Utilities
- Water:Public
- Sewer:Public Sewer
Finances and disclosures
- Price:$425,000
- Price per sq. ft.:$187.39
- Tax amount:$5,560 (2024)
New listings near 5912 Brookview Drive
- New
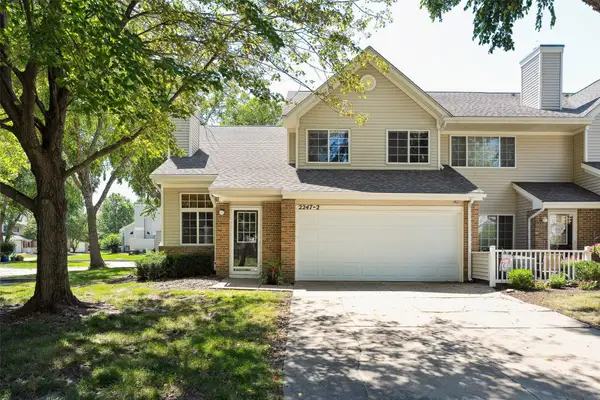 $205,000Active2 beds 2 baths1,304 sq. ft.
$205,000Active2 beds 2 baths1,304 sq. ft.2247 Grand Avenue #2, West Des Moines, IA 50265
MLS# 723993Listed by: KELLER WILLIAMS REALTY GDM - New
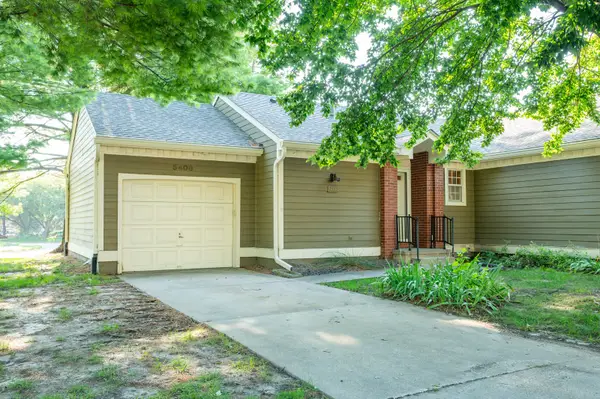 $187,700Active2 beds 2 baths1,188 sq. ft.
$187,700Active2 beds 2 baths1,188 sq. ft.5408 Vista Drive, West Des Moines, IA 50266
MLS# 724349Listed by: RE/MAX CONCEPTS - New
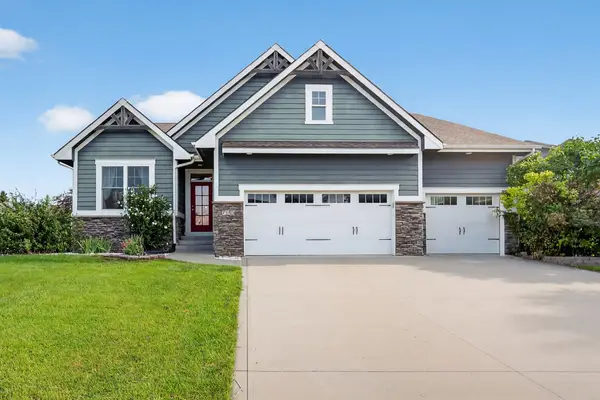 $516,000Active3 beds 3 baths1,777 sq. ft.
$516,000Active3 beds 3 baths1,777 sq. ft.7153 Cody Drive, West Des Moines, IA 50266
MLS# 724235Listed by: KELLER WILLIAMS REALTY GDM - New
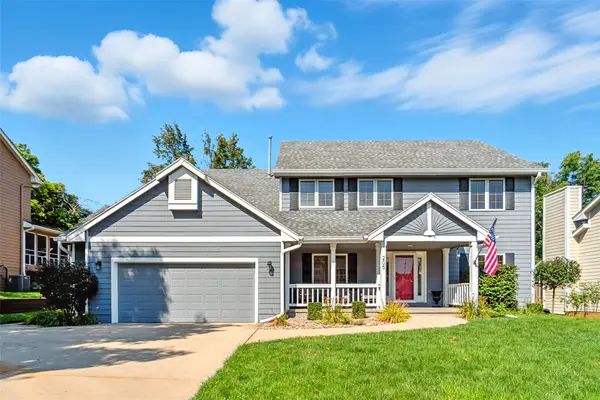 $494,000Active4 beds 3 baths2,953 sq. ft.
$494,000Active4 beds 3 baths2,953 sq. ft.205 S 29th Street, West Des Moines, IA 50265
MLS# 724326Listed by: RE/MAX PRECISION - New
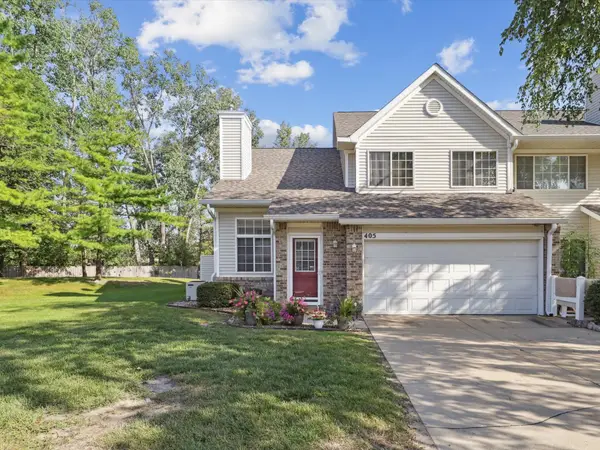 $215,000Active2 beds 2 baths1,304 sq. ft.
$215,000Active2 beds 2 baths1,304 sq. ft.150 S Prairie View Drive #405, West Des Moines, IA 50266
MLS# 724222Listed by: RE/MAX PRECISION - New
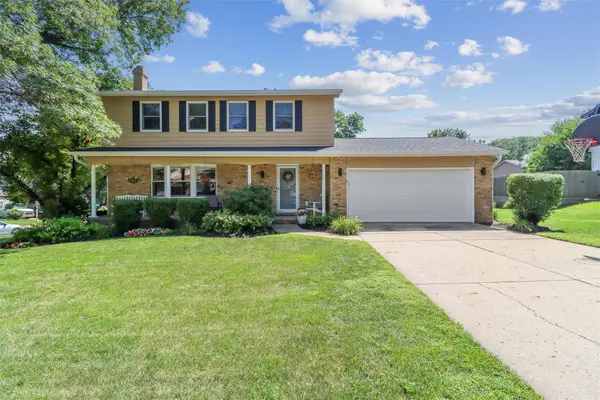 $319,900Active4 beds 3 baths1,600 sq. ft.
$319,900Active4 beds 3 baths1,600 sq. ft.2004 Crown Flair Drive, West Des Moines, IA 50265
MLS# 724289Listed by: IOWA REALTY MILLS CROSSING - New
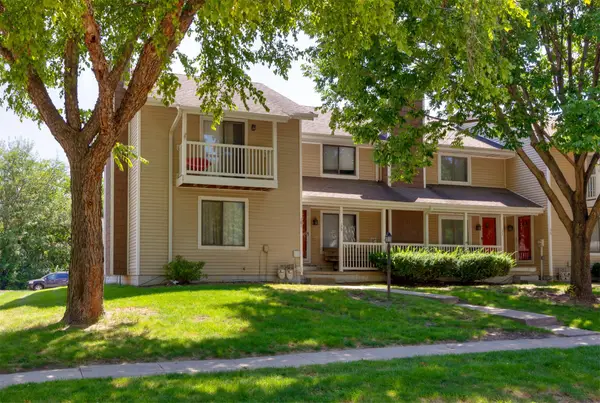 $198,000Active2 beds 2 baths1,080 sq. ft.
$198,000Active2 beds 2 baths1,080 sq. ft.181 52nd Street, West Des Moines, IA 50265
MLS# 724234Listed by: RE/MAX PRECISION - New
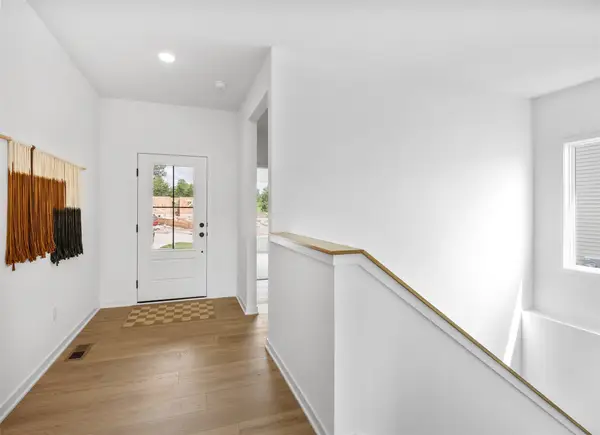 $459,900Active4 beds 3 baths1,251 sq. ft.
$459,900Active4 beds 3 baths1,251 sq. ft.431 Stillwater Court, West Des Moines, IA 50266
MLS# 724270Listed by: RE/MAX CONCEPTS - New
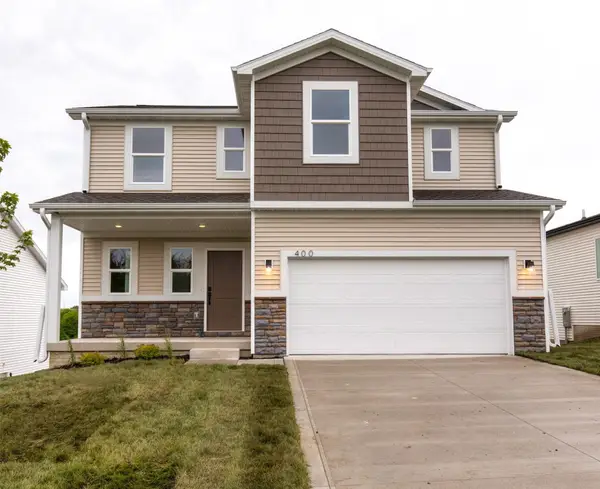 $459,900Active5 beds 4 baths1,791 sq. ft.
$459,900Active5 beds 4 baths1,791 sq. ft.416 Napoli Avenue, West Des Moines, IA 50266
MLS# 724240Listed by: RE/MAX CONCEPTS - New
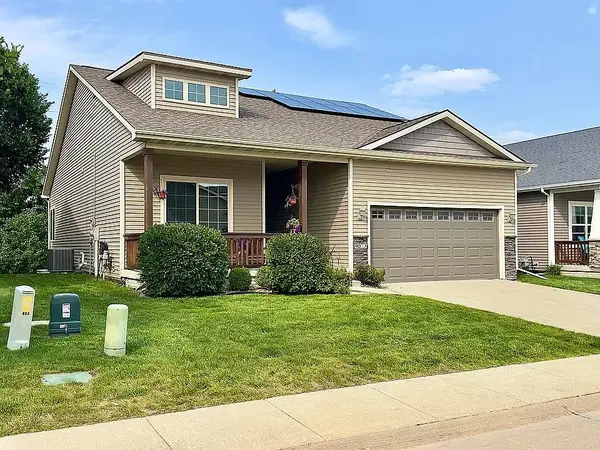 $389,900Active3 beds 3 baths1,424 sq. ft.
$389,900Active3 beds 3 baths1,424 sq. ft.9023 Linden Drive, West Des Moines, IA 50266
MLS# 724177Listed by: JEFF HAGEL REAL ESTATE
