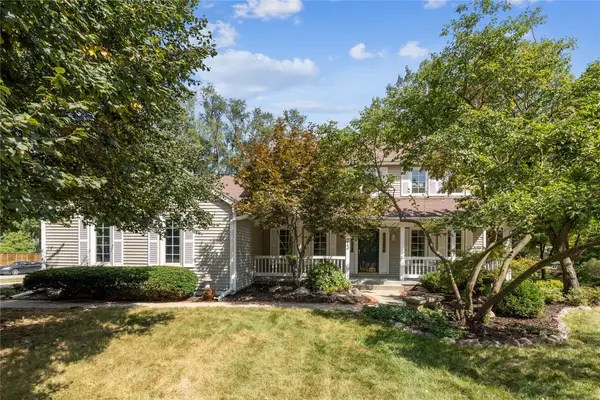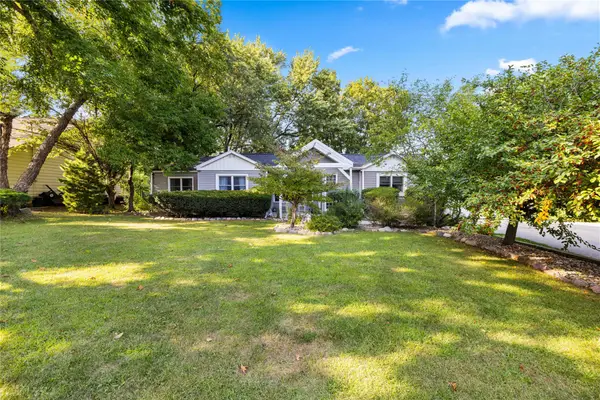5946 Pommel Circle, West Des Moines, IA 50266
Local realty services provided by:Better Homes and Gardens Real Estate Innovations
5946 Pommel Circle,West Des Moines, IA 50266
$419,000
- 4 Beds
- 3 Baths
- 1,643 sq. ft.
- Condominium
- Pending
Listed by:shari keen
Office:re/max precision
MLS#:725531
Source:IA_DMAAR
Price summary
- Price:$419,000
- Price per sq. ft.:$255.02
- Monthly HOA dues:$440
About this home
Over 3,200 sq ft of living space in a beautifully maintained West Des Moines walkout ranch! Nestled against mature trees for privacy, this home combines quality construction with thoughtful updates. The main level boasts a vaulted family room and dining area with gorgeous hardwood floors, a spacious primary suite with an updated bath, walk-through closet, vaulted ceiling, and convenient main-floor laundry. The kitchen shines with quartz countertops, updated stainless steel appliances, and abundant storage.
The finished walkout lower level expands your living options with a cozy 2nd family room and fireplace, plus a versatile library/den that can easily serve as a bedroom if desired. In addition, you'll find 2 more bedrooms, a full bath, and generous storage space. Outdoors, enjoy peaceful views and easy access to trails, parks, Jordan Creek Town Center, and interstate connections. Pride of ownership throughout! Schedule your showing today!
All information obtained from seller and public records.
Contact an agent
Home facts
- Year built:1997
- Listing ID #:725531
- Added:12 day(s) ago
- Updated:September 11, 2025 at 07:27 AM
Rooms and interior
- Bedrooms:4
- Total bathrooms:3
- Full bathrooms:2
- Half bathrooms:1
- Living area:1,643 sq. ft.
Heating and cooling
- Cooling:Central Air
- Heating:Forced Air, Gas, Natural Gas
Structure and exterior
- Roof:Asphalt, Shingle
- Year built:1997
- Building area:1,643 sq. ft.
Utilities
- Water:Public
- Sewer:Public Sewer
Finances and disclosures
- Price:$419,000
- Price per sq. ft.:$255.02
- Tax amount:$5,866
New listings near 5946 Pommel Circle
- Open Sun, 1 to 3pmNew
 $195,000Active2 beds 2 baths1,252 sq. ft.
$195,000Active2 beds 2 baths1,252 sq. ft.6800 Ashworth Road #306, West Des Moines, IA 50266
MLS# 726284Listed by: EXP REALTY, LLC - New
 $450,000Active3 beds 3 baths1,585 sq. ft.
$450,000Active3 beds 3 baths1,585 sq. ft.4653 SE Grosbeak Point, West Des Moines, IA 50265
MLS# 726323Listed by: RE/MAX REVOLUTION - New
 $2,500,000Active5 beds 6 baths4,508 sq. ft.
$2,500,000Active5 beds 6 baths4,508 sq. ft.4301 Timberwood Drive, West Des Moines, IA 50265
MLS# 726243Listed by: REALTY ONE GROUP IMPACT - New
 $365,000Active3 beds 3 baths1,872 sq. ft.
$365,000Active3 beds 3 baths1,872 sq. ft.1109 62nd Street, West Des Moines, IA 50266
MLS# 726216Listed by: EXIT REALTY & ASSOCIATES - Open Sun, 1 to 3pmNew
 $355,000Active4 beds 3 baths1,199 sq. ft.
$355,000Active4 beds 3 baths1,199 sq. ft.1101 33rd Street, West Des Moines, IA 50266
MLS# 726231Listed by: COMPASS REALTY - New
 Listed by BHGRE$146,500Active2 beds 2 baths1,152 sq. ft.
Listed by BHGRE$146,500Active2 beds 2 baths1,152 sq. ft.4849 Woodland Avenue #3, West Des Moines, IA 50266
MLS# 726155Listed by: BH&G REAL ESTATE INNOVATIONS - New
 $534,900Active6 beds 4 baths2,700 sq. ft.
$534,900Active6 beds 4 baths2,700 sq. ft.813 56th Street, West Des Moines, IA 50266
MLS# 726186Listed by: CENTURY 21 SIGNATURE - New
 $362,500Active4 beds 4 baths1,439 sq. ft.
$362,500Active4 beds 4 baths1,439 sq. ft.1594 Nine Iron Drive, West Des Moines, IA 50266
MLS# 726187Listed by: IOWA REALTY WAUKEE - Open Sun, 1 to 3pmNew
 $550,000Active4 beds 4 baths2,182 sq. ft.
$550,000Active4 beds 4 baths2,182 sq. ft.1031 7th Street, West Des Moines, IA 50265
MLS# 726168Listed by: RE/MAX PRECISION  $359,000Pending3 beds 2 baths1,511 sq. ft.
$359,000Pending3 beds 2 baths1,511 sq. ft.1827 Pleasant Street, West Des Moines, IA 50265
MLS# 726033Listed by: REALTY ONE GROUP IMPACT
