6173 Pommel Place, West Des Moines, IA 50266
Local realty services provided by:Better Homes and Gardens Real Estate Innovations
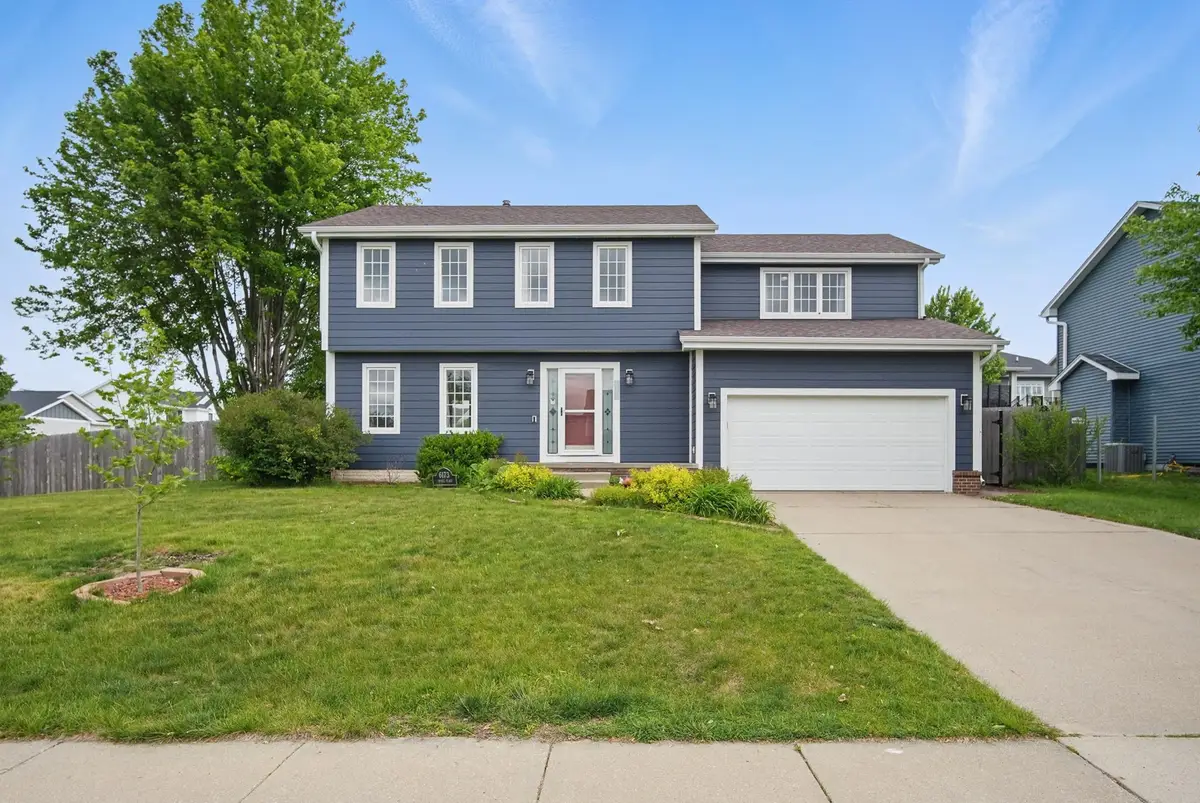
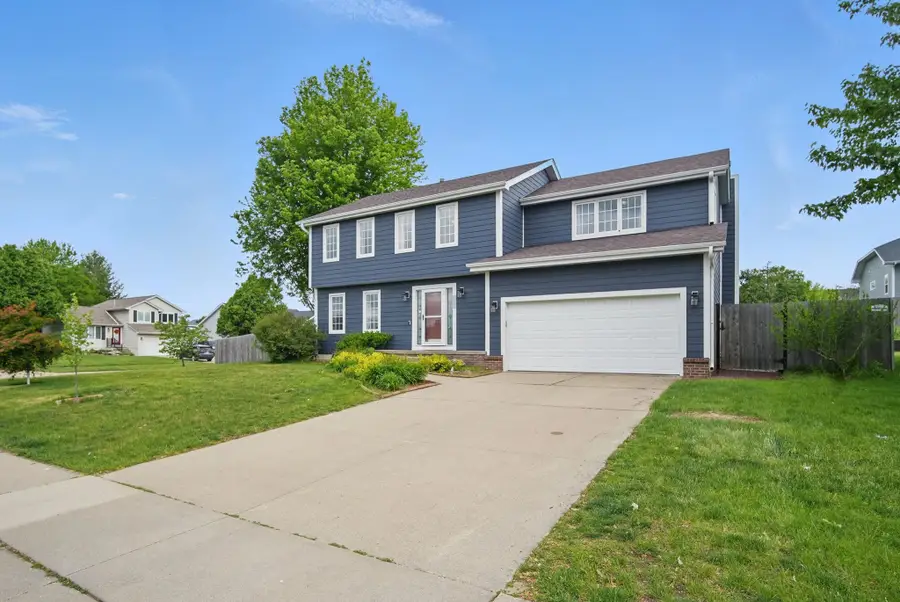
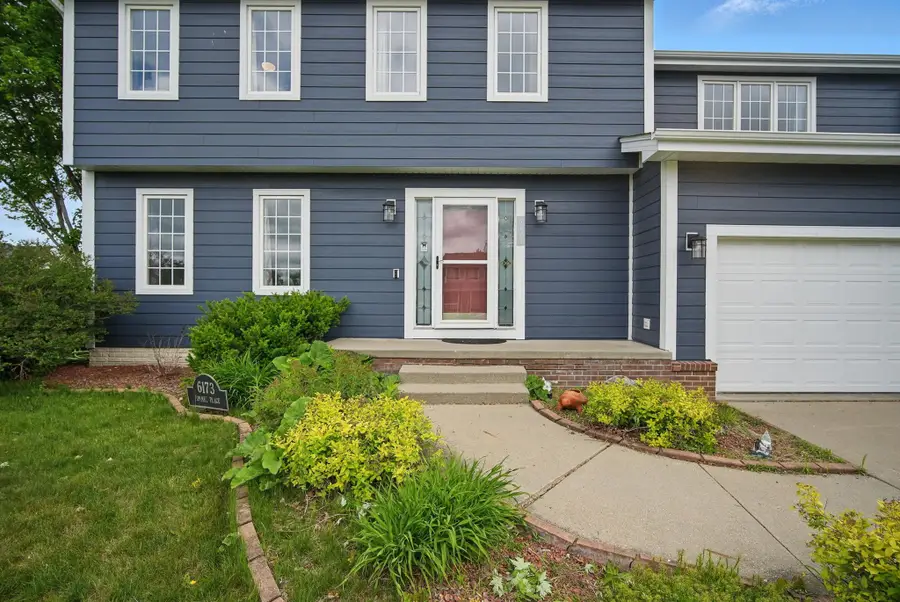
6173 Pommel Place,West Des Moines, IA 50266
$415,000
- 4 Beds
- 3 Baths
- 2,172 sq. ft.
- Single family
- Pending
Listed by:molly bjork
Office:keller williams realty gdm
MLS#:718734
Source:IA_DMAAR
Price summary
- Price:$415,000
- Price per sq. ft.:$191.07
About this home
Welcome to this beautifully maintained West Des Moines two-story home offering over 2,100 square feet of comfortable living space. With 4 spacious bedrooms and multiple living areas, there’s plenty of room for the whole family to spread out and relax.
Step inside to an inviting open-concept layout, where the main living room flows seamlessly into the eat-in kitchen—perfect for entertaining and everyday living. A formal dining room provides the ideal space for hosting dinner parties or holiday gatherings, while an additional living space offers flexibility for a home office, playroom, or cozy lounge area.
The unfinished basement presents endless possibilities—create the home gym, or extra living space you've always dreamed of.
Outside, enjoy a brand-new, fully fenced backyard that’s as functional as it is beautiful. Beautifully landscaped and complete with an oversized deck, this private outdoor retreat is perfect for summer barbecues, quiet evenings, or gatherings with friends.
Recent upgrades including new siding and a new HVAC system ensure worry-free maintenance and year-round comfort. Don’t miss your chance to own this move-in-ready gem with style, space, and all the modern conveniences!
Contact an agent
Home facts
- Year built:1996
- Listing Id #:718734
- Added:83 day(s) ago
- Updated:August 06, 2025 at 07:25 AM
Rooms and interior
- Bedrooms:4
- Total bathrooms:3
- Full bathrooms:1
- Half bathrooms:1
- Living area:2,172 sq. ft.
Heating and cooling
- Cooling:Central Air
- Heating:Forced Air, Gas, Natural Gas
Structure and exterior
- Roof:Asphalt, Shingle
- Year built:1996
- Building area:2,172 sq. ft.
- Lot area:0.28 Acres
Utilities
- Water:Public
- Sewer:Public Sewer
Finances and disclosures
- Price:$415,000
- Price per sq. ft.:$191.07
- Tax amount:$5,728
New listings near 6173 Pommel Place
- New
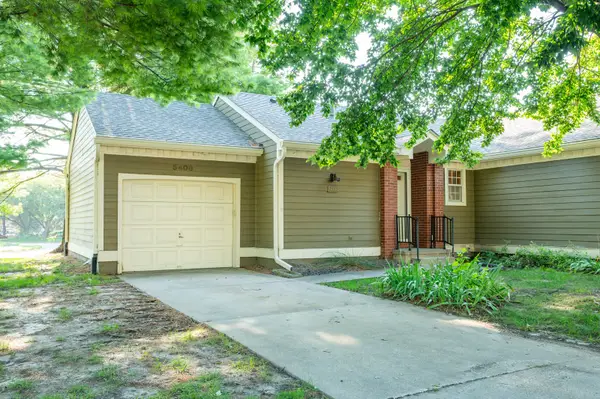 $187,700Active2 beds 2 baths1,188 sq. ft.
$187,700Active2 beds 2 baths1,188 sq. ft.5408 Vista Drive, West Des Moines, IA 50266
MLS# 724349Listed by: RE/MAX CONCEPTS - New
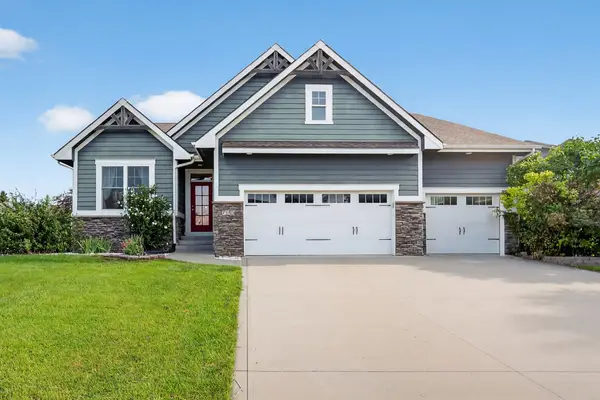 $516,000Active3 beds 3 baths1,777 sq. ft.
$516,000Active3 beds 3 baths1,777 sq. ft.7153 Cody Drive, West Des Moines, IA 50266
MLS# 724235Listed by: KELLER WILLIAMS REALTY GDM - New
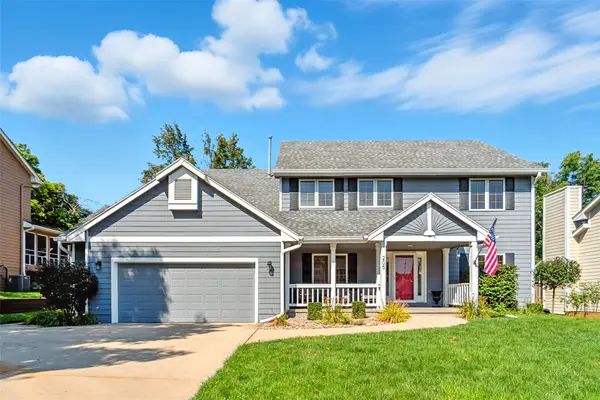 $494,000Active4 beds 3 baths2,953 sq. ft.
$494,000Active4 beds 3 baths2,953 sq. ft.205 S 29th Street, West Des Moines, IA 50265
MLS# 724326Listed by: RE/MAX PRECISION - New
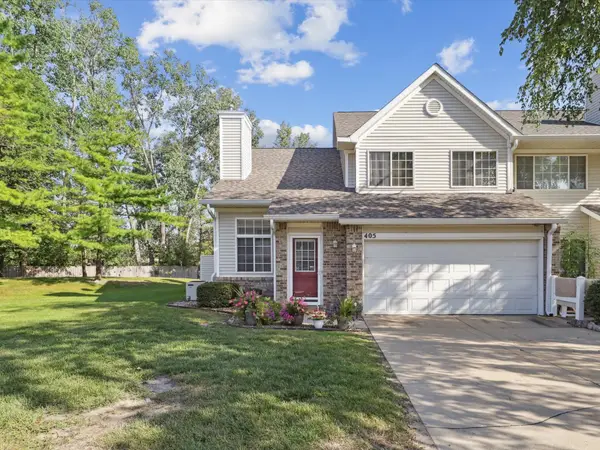 $215,000Active2 beds 2 baths1,304 sq. ft.
$215,000Active2 beds 2 baths1,304 sq. ft.150 S Prairie View Drive #405, West Des Moines, IA 50266
MLS# 724222Listed by: RE/MAX PRECISION - New
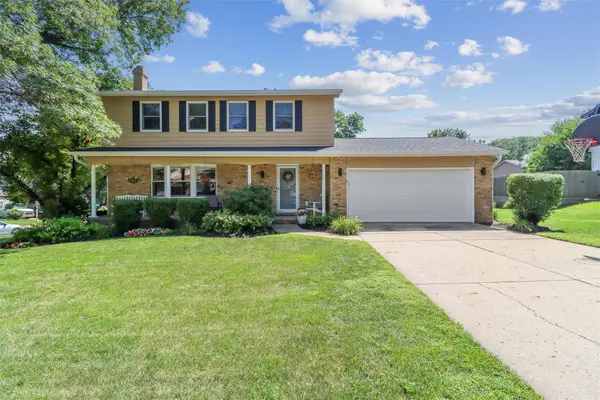 $319,900Active4 beds 3 baths1,600 sq. ft.
$319,900Active4 beds 3 baths1,600 sq. ft.2004 Crown Flair Drive, West Des Moines, IA 50265
MLS# 724289Listed by: IOWA REALTY MILLS CROSSING - New
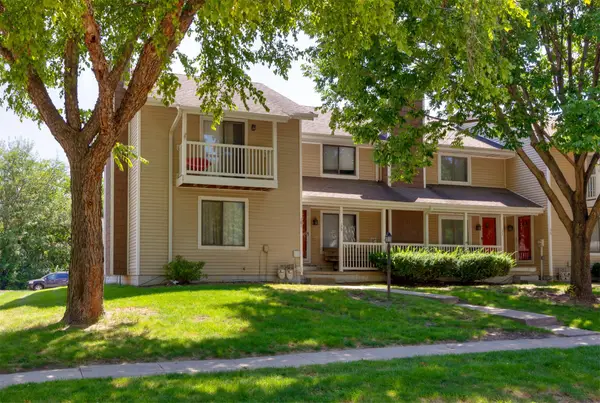 $198,000Active2 beds 2 baths1,080 sq. ft.
$198,000Active2 beds 2 baths1,080 sq. ft.181 52nd Street, West Des Moines, IA 50265
MLS# 724234Listed by: RE/MAX PRECISION - New
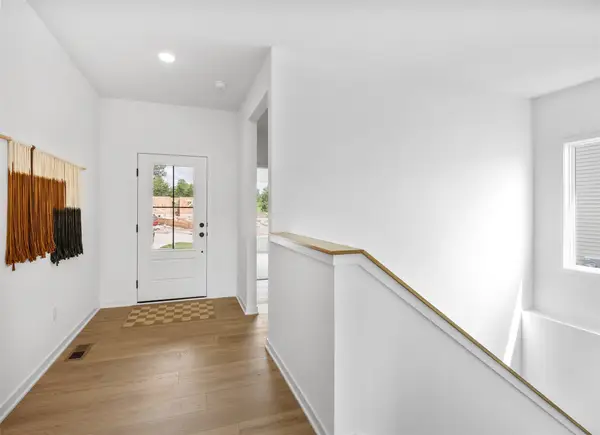 $459,900Active4 beds 3 baths1,251 sq. ft.
$459,900Active4 beds 3 baths1,251 sq. ft.431 Stillwater Court, West Des Moines, IA 50266
MLS# 724270Listed by: RE/MAX CONCEPTS - New
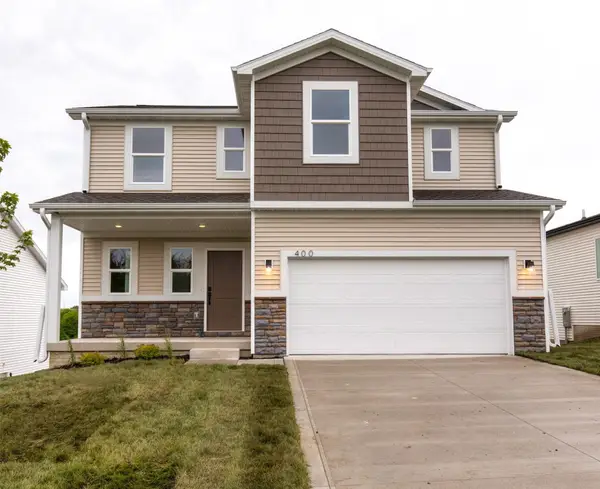 $459,900Active5 beds 4 baths1,791 sq. ft.
$459,900Active5 beds 4 baths1,791 sq. ft.416 Napoli Avenue, West Des Moines, IA 50266
MLS# 724240Listed by: RE/MAX CONCEPTS - New
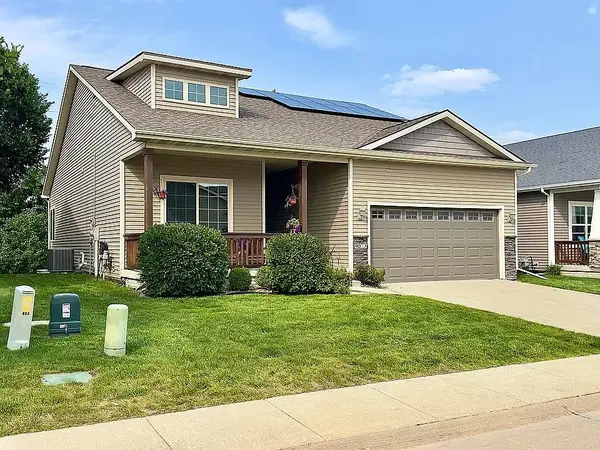 $389,900Active3 beds 3 baths1,424 sq. ft.
$389,900Active3 beds 3 baths1,424 sq. ft.9023 Linden Drive, West Des Moines, IA 50266
MLS# 724177Listed by: JEFF HAGEL REAL ESTATE - New
 $520,000Active4 beds 4 baths2,353 sq. ft.
$520,000Active4 beds 4 baths2,353 sq. ft.5531 Beechtree Drive, West Des Moines, IA 50266
MLS# 724201Listed by: IOWA REALTY MILLS CROSSING
