6562 Center Street, West Des Moines, IA 50266
Local realty services provided by:Better Homes and Gardens Real Estate Innovations
6562 Center Street,West Des Moines, IA 50266
$369,900
- 3 Beds
- 3 Baths
- 1,666 sq. ft.
- Single family
- Active
Listed by:jon olson
Office:agency iowa
MLS#:707914
Source:IA_DMAAR
Price summary
- Price:$369,900
- Price per sq. ft.:$222.03
About this home
Looking for a home that blends curb appeal, style, comfort and a touch of fun? Welcome to 6562 Center St., a beautifully updated 2-story home tucked right in the heart of West Des Moines. Just steps from the peaceful trails of Peony Park and minutes from the shops, entertainment and dining at Jordan Creek, this location makes everyday living a breeze, especially with I-80 only two minutes away for easy commuting. Step inside and you’ll be greeted by a soaring vaulted entryway and a main level that’s been thoughtfully remodeled. The new kitchen, a warm and inviting living space, versatile dining/flex room flow seamlessly, perfect for busy families or casual entertaining. Upstairs offers three comfortable bedrooms, including a refreshed primary suite plus two additional bedrooms with plenty of space. The finished lower level adds flexibility with a large, fourth bedroom (with egress window), new water heater, and more thoughtful upgrades. Out back?? A beautiful private yard with an oversized deck ideal for everything from weekend BBQs and lawn games to quiet mornings with a cup of coffee. Whether you’re hosting friends or simply enjoying some proper downtime, this outdoor space truly shines. Before you tour, be sure to check out the full list of recent renovations on the kitchen counter - you’ll be impressed by how much love and care has gone into this home! Enjoy!
Contact an agent
Home facts
- Year built:1995
- Listing ID #:707914
- Added:321 day(s) ago
- Updated:October 02, 2025 at 08:45 PM
Rooms and interior
- Bedrooms:3
- Total bathrooms:3
- Full bathrooms:2
- Half bathrooms:1
- Living area:1,666 sq. ft.
Heating and cooling
- Cooling:Central Air
- Heating:Electric, Forced Air, Gas
Structure and exterior
- Roof:Asphalt, Shingle
- Year built:1995
- Building area:1,666 sq. ft.
- Lot area:0.22 Acres
Utilities
- Water:Public
- Sewer:Public Sewer
Finances and disclosures
- Price:$369,900
- Price per sq. ft.:$222.03
- Tax amount:$4,688
New listings near 6562 Center Street
- Open Sun, 12 to 2pmNew
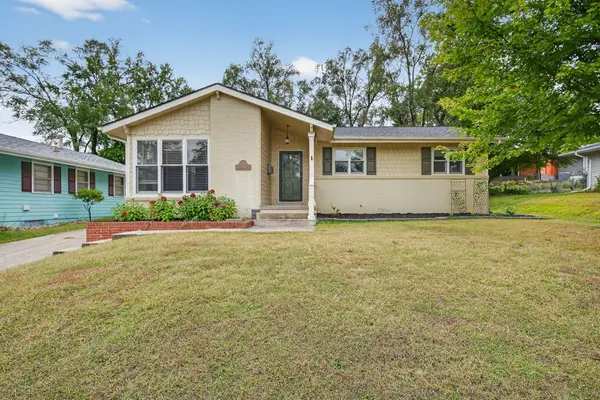 $310,000Active4 beds 2 baths1,087 sq. ft.
$310,000Active4 beds 2 baths1,087 sq. ft.2908 Meadow Lane, West Des Moines, IA 50265
MLS# 727503Listed by: KELLER WILLIAMS REALTY GDM - Open Sun, 1 to 3pmNew
 $290,000Active3 beds 2 baths1,225 sq. ft.
$290,000Active3 beds 2 baths1,225 sq. ft.400 38th Street, West Des Moines, IA 50265
MLS# 727515Listed by: KELLER WILLIAMS REALTY GDM - Open Sun, 12 to 2pmNew
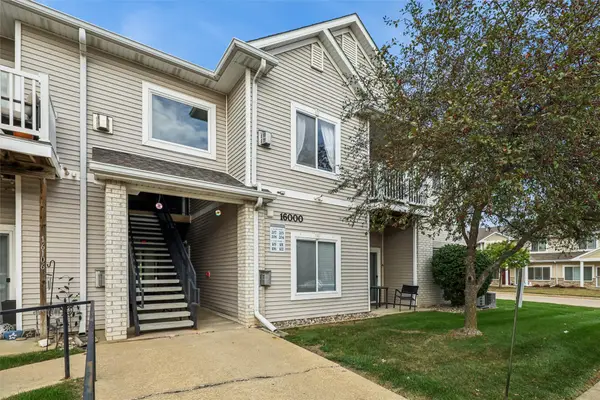 $149,900Active2 beds 2 baths995 sq. ft.
$149,900Active2 beds 2 baths995 sq. ft.8601 Westown Parkway #16204, West Des Moines, IA 50266
MLS# 727478Listed by: LPT REALTY, LLC - Open Sat, 10am to 12pmNew
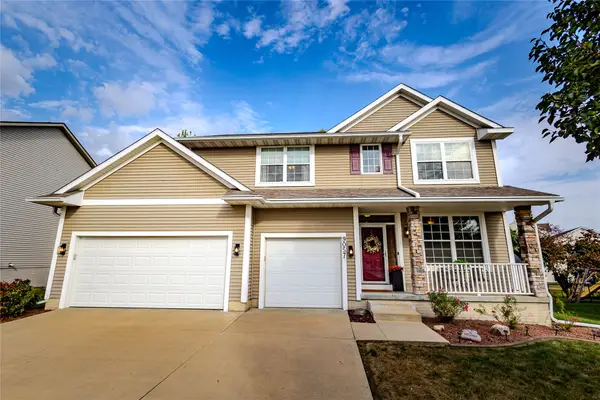 $415,000Active4 beds 3 baths2,105 sq. ft.
$415,000Active4 beds 3 baths2,105 sq. ft.9057 Lake Court, West Des Moines, IA 50266
MLS# 727459Listed by: RE/MAX CONCEPTS - Open Sun, 1 to 3pmNew
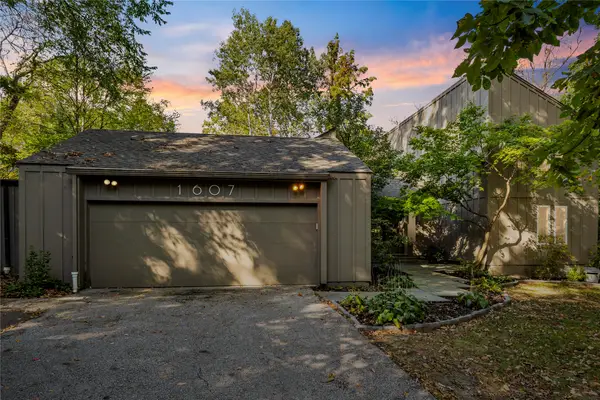 $685,000Active3 beds 3 baths2,778 sq. ft.
$685,000Active3 beds 3 baths2,778 sq. ft.1607 Thornwood Road, West Des Moines, IA 50265
MLS# 727460Listed by: RE/MAX PRECISION - Open Sun, 1 to 3pmNew
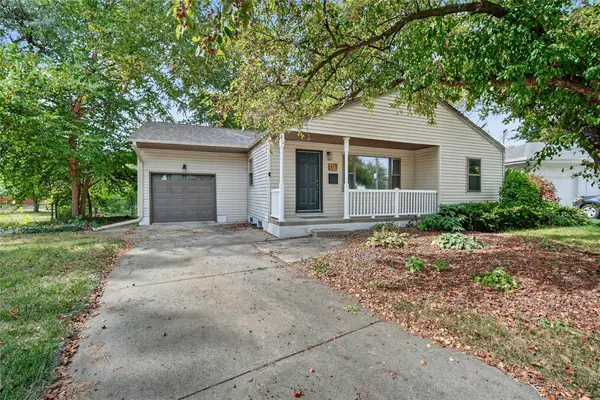 $287,500Active3 beds 2 baths1,072 sq. ft.
$287,500Active3 beds 2 baths1,072 sq. ft.817 Ashmoore Circle, West Des Moines, IA 50265
MLS# 727339Listed by: EXP REALTY, LLC - New
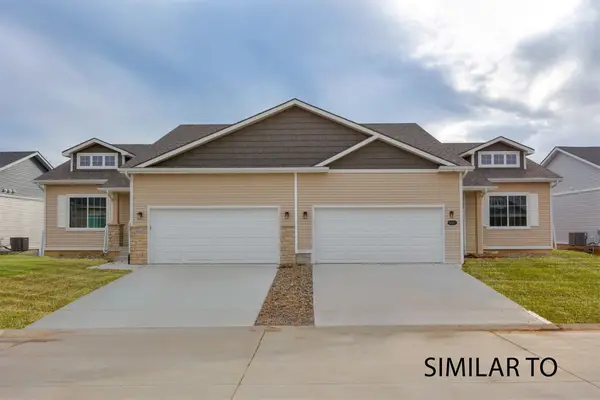 $469,900Active3 beds 3 baths1,595 sq. ft.
$469,900Active3 beds 3 baths1,595 sq. ft.9127 Robinson Drive, West Des Moines, IA 50266
MLS# 726961Listed by: HUBBELL HOMES OF IOWA, LLC - New
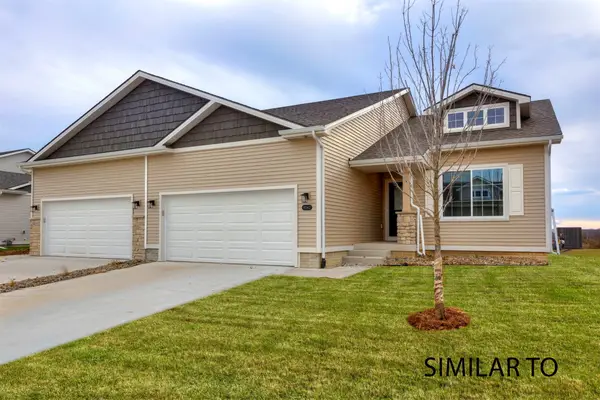 $469,900Active3 beds 3 baths1,595 sq. ft.
$469,900Active3 beds 3 baths1,595 sq. ft.9123 Robinson Drive, West Des Moines, IA 50266
MLS# 726962Listed by: HUBBELL HOMES OF IOWA, LLC - Open Sun, 12 to 2pmNew
 $295,000Active3 beds 3 baths1,678 sq. ft.
$295,000Active3 beds 3 baths1,678 sq. ft.1111 S 91st Street, West Des Moines, IA 50266
MLS# 727423Listed by: RE/MAX CONCEPTS - New
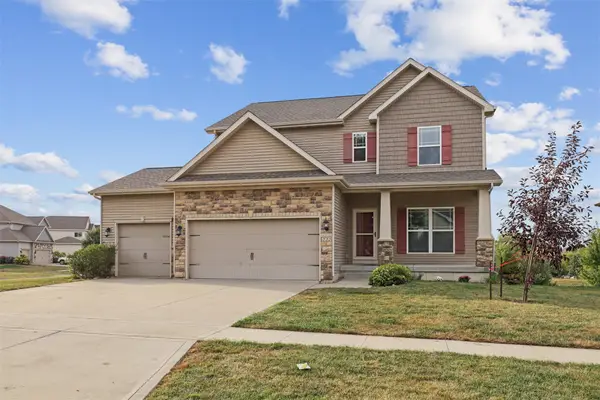 $500,000Active5 beds 4 baths2,443 sq. ft.
$500,000Active5 beds 4 baths2,443 sq. ft.222 Bridgewood Drive, West Des Moines, IA 50266
MLS# 727369Listed by: RE/MAX PRECISION
