730 46th Place, West Des Moines, IA 50265
Local realty services provided by:Better Homes and Gardens Real Estate Innovations
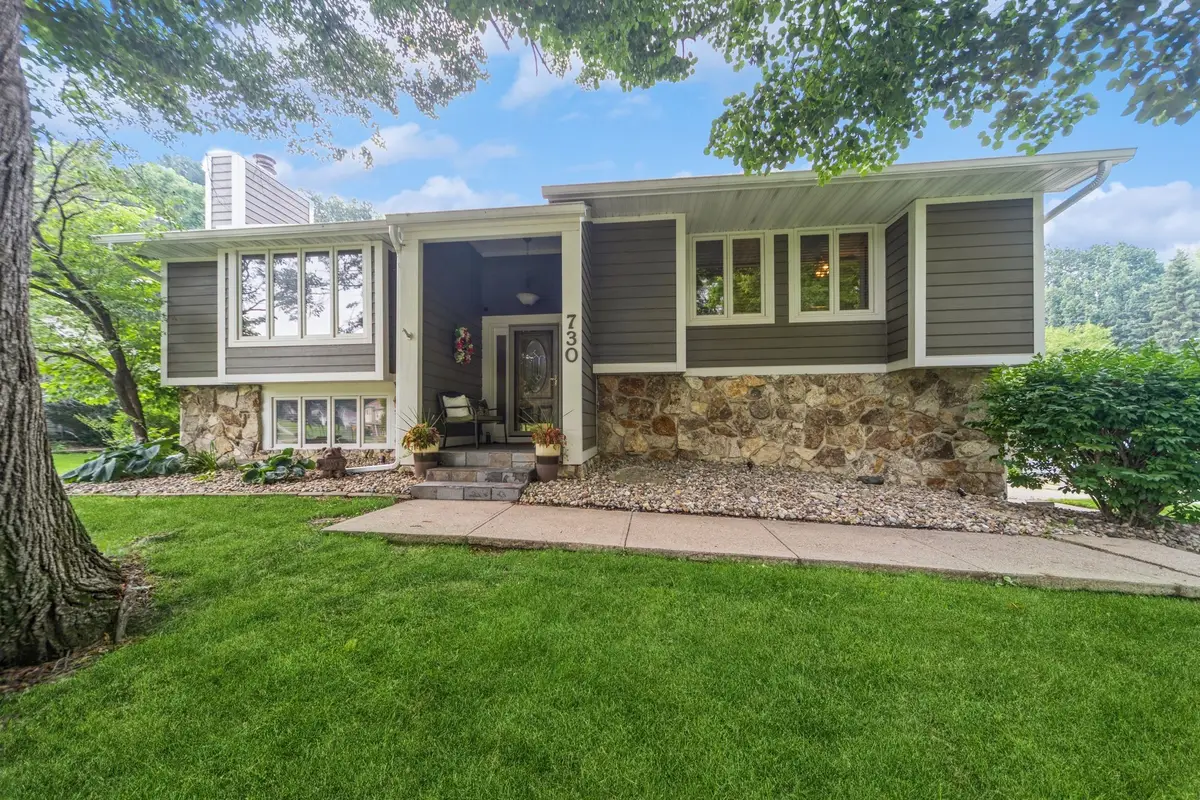
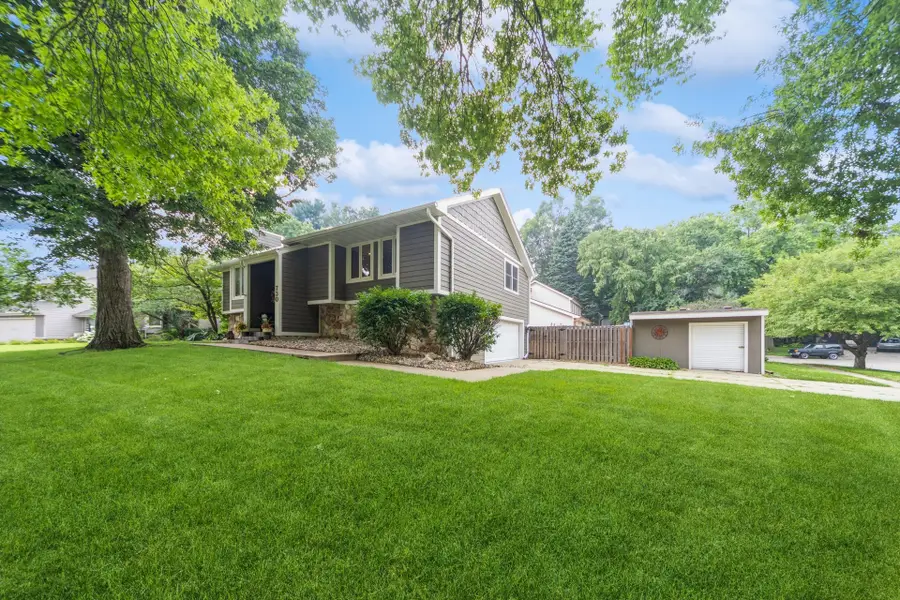
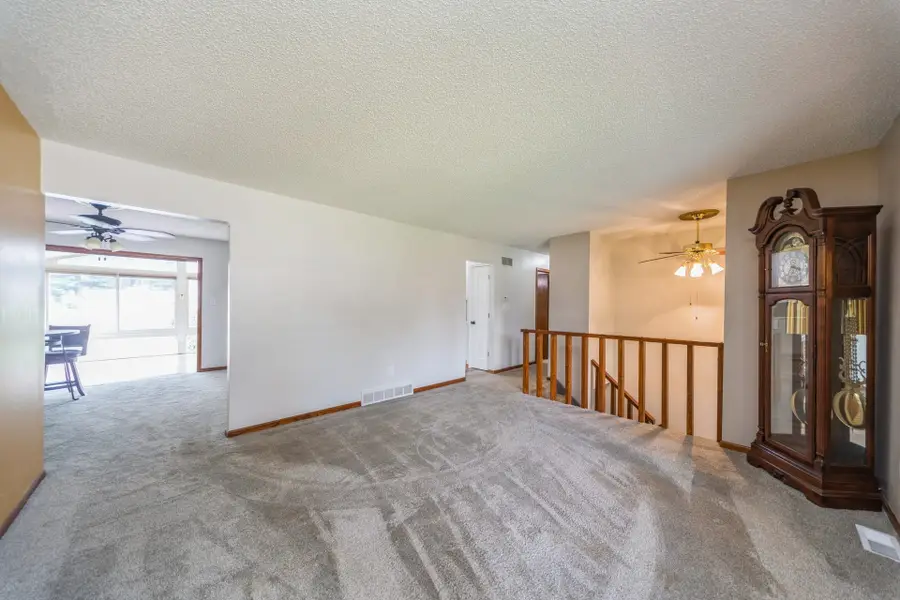
730 46th Place,West Des Moines, IA 50265
$349,500
- 3 Beds
- 3 Baths
- 1,342 sq. ft.
- Single family
- Pending
Listed by:wayne halbur
Office:bhhs first realty westown
MLS#:723545
Source:IA_DMAAR
Price summary
- Price:$349,500
- Price per sq. ft.:$260.43
About this home
Split foyer with 1342 sq ft. main level, 176 sq. ft 4 season porch (heated and AC) that walks out to deck. Lower level 600 sq. ft finished (2118 sq. ft. total). LP Smartsiding impact resistant siding painted with by Sherwin Williams 30 yr-year paint, 5 yrs old. New roof 5 yrs ago. Professionally landscaped, small outside shed. In-ground swimming pool with new epoxy floor around it and 5 y/o liner. 3 BRs, 1 full, ¾, ½ baths. Main floor laundry and formal dining room. Kitchen has been totally remodeled, new floor, cabinets, garbage disposal and appliances stay (over $20K spent on the kitchen in 2025). 9 y/o furnace, 1 y/o water heater. Walk-out lower level to pool. Lower-level family room with wood burning fireplace & wet bar. 2-car heated/cooled garage with new epoxy floor. Lots of storage. Pool table stays in bar area. Close to Western Hills Elementary school.
Contact an agent
Home facts
- Year built:1976
- Listing Id #:723545
- Added:12 day(s) ago
- Updated:August 07, 2025 at 09:46 PM
Rooms and interior
- Bedrooms:3
- Total bathrooms:3
- Full bathrooms:1
- Half bathrooms:1
- Living area:1,342 sq. ft.
Heating and cooling
- Cooling:Central Air
- Heating:Forced Air, Gas
Structure and exterior
- Roof:Asphalt, Shingle
- Year built:1976
- Building area:1,342 sq. ft.
- Lot area:0.26 Acres
Utilities
- Water:Public
- Sewer:Public Sewer
Finances and disclosures
- Price:$349,500
- Price per sq. ft.:$260.43
- Tax amount:$4,633
New listings near 730 46th Place
- New
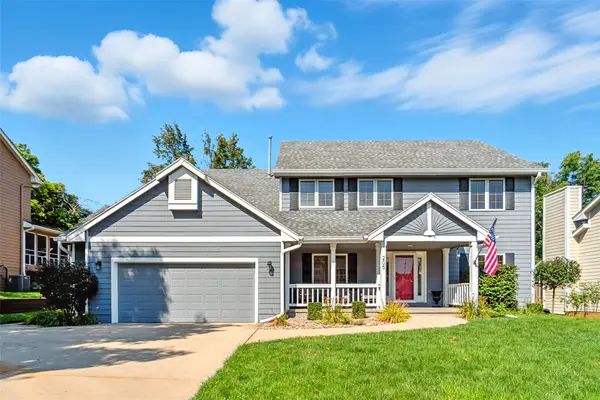 $494,000Active4 beds 3 baths2,953 sq. ft.
$494,000Active4 beds 3 baths2,953 sq. ft.205 S 29th Street, West Des Moines, IA 50265
MLS# 724326Listed by: RE/MAX PRECISION - New
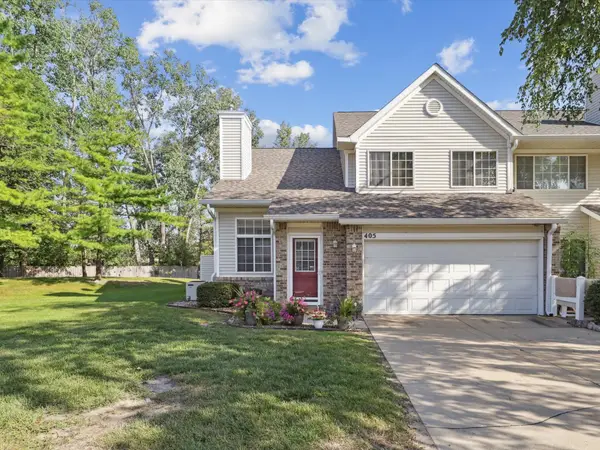 $215,000Active2 beds 2 baths1,304 sq. ft.
$215,000Active2 beds 2 baths1,304 sq. ft.150 S Prairie View Drive #405, West Des Moines, IA 50266
MLS# 724222Listed by: RE/MAX PRECISION - New
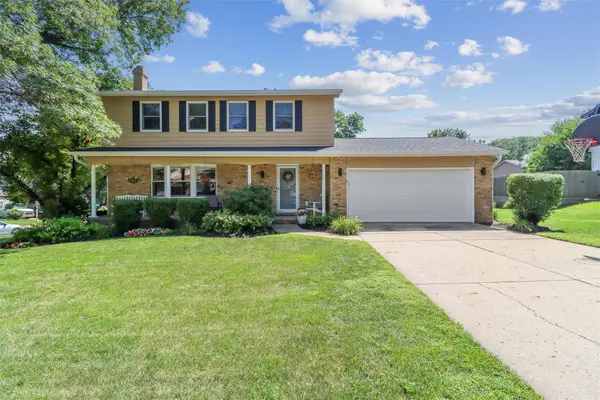 $319,900Active4 beds 3 baths1,600 sq. ft.
$319,900Active4 beds 3 baths1,600 sq. ft.2004 Crown Flair Drive, West Des Moines, IA 50265
MLS# 724289Listed by: IOWA REALTY MILLS CROSSING - New
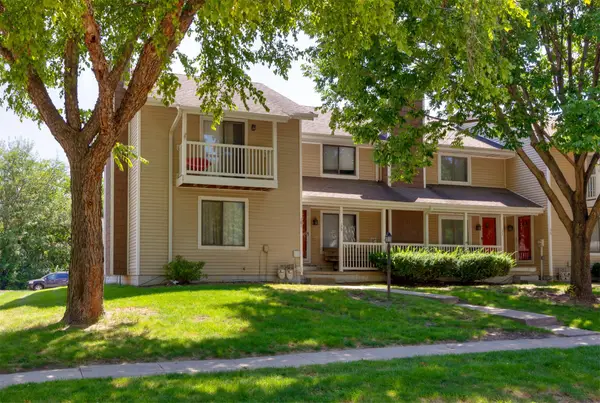 $198,000Active2 beds 2 baths1,080 sq. ft.
$198,000Active2 beds 2 baths1,080 sq. ft.181 52nd Street, West Des Moines, IA 50265
MLS# 724234Listed by: RE/MAX PRECISION - New
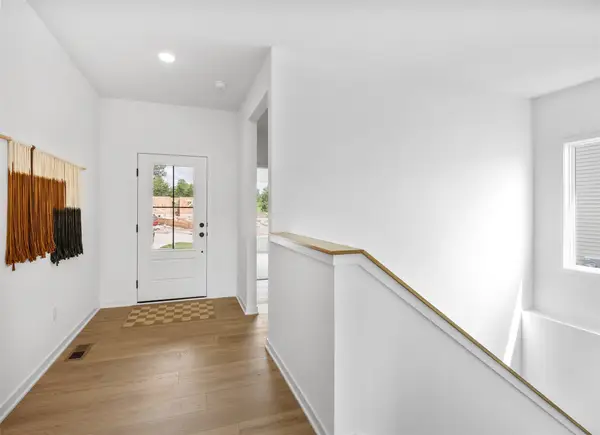 $459,900Active4 beds 3 baths1,251 sq. ft.
$459,900Active4 beds 3 baths1,251 sq. ft.431 Stillwater Court, West Des Moines, IA 50266
MLS# 724270Listed by: RE/MAX CONCEPTS - New
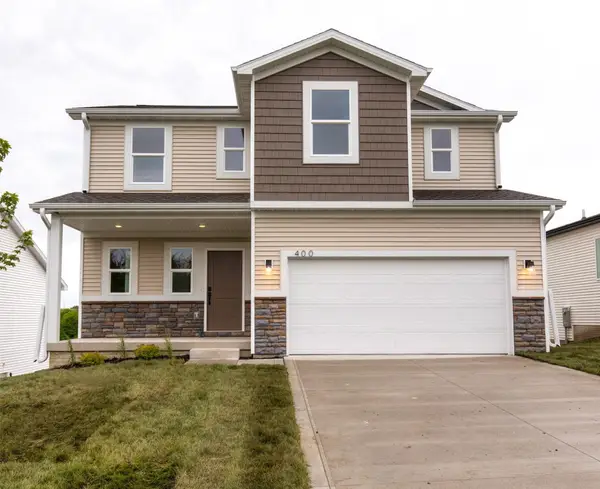 $459,900Active5 beds 4 baths1,791 sq. ft.
$459,900Active5 beds 4 baths1,791 sq. ft.416 Napoli Avenue, West Des Moines, IA 50266
MLS# 724240Listed by: RE/MAX CONCEPTS - New
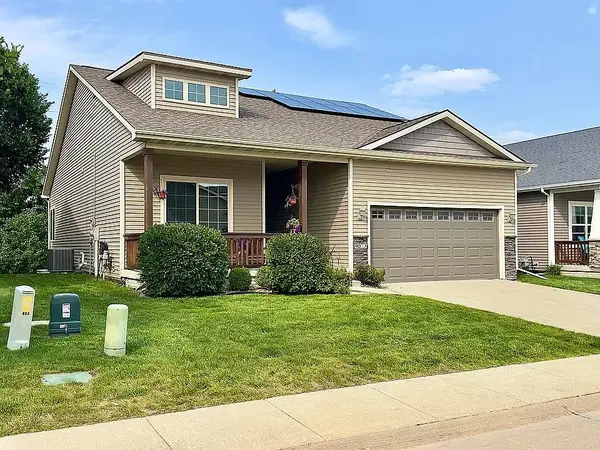 $389,900Active3 beds 3 baths1,424 sq. ft.
$389,900Active3 beds 3 baths1,424 sq. ft.9023 Linden Drive, West Des Moines, IA 50266
MLS# 724177Listed by: JEFF HAGEL REAL ESTATE - New
 $520,000Active4 beds 4 baths2,353 sq. ft.
$520,000Active4 beds 4 baths2,353 sq. ft.5531 Beechtree Drive, West Des Moines, IA 50266
MLS# 724201Listed by: IOWA REALTY MILLS CROSSING - Open Sun, 1 to 3pmNew
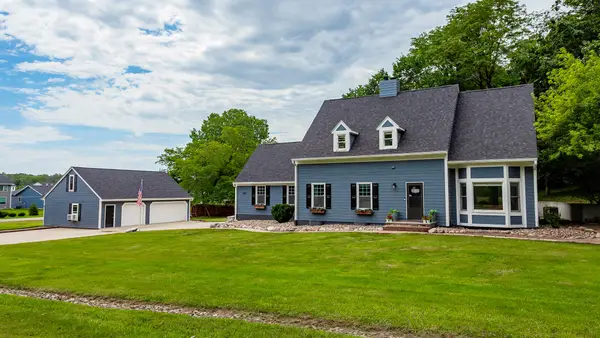 $665,000Active4 beds 3 baths3,129 sq. ft.
$665,000Active4 beds 3 baths3,129 sq. ft.1520 Thornwood Road, West Des Moines, IA 50265
MLS# 724197Listed by: RE/MAX CONCEPTS - New
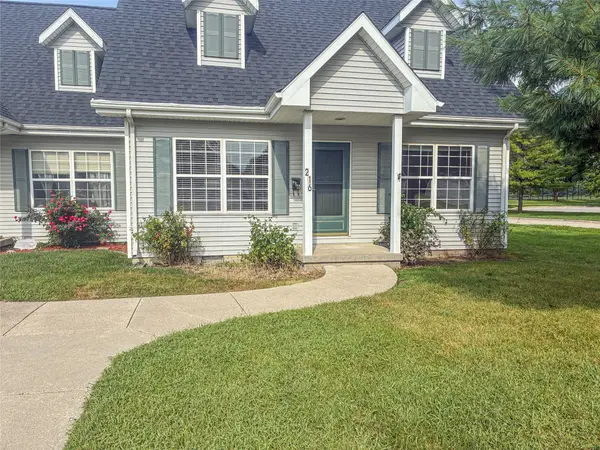 $169,900Active3 beds 2 baths1,260 sq. ft.
$169,900Active3 beds 2 baths1,260 sq. ft.216 9th Street, West Des Moines, IA 50265
MLS# 724169Listed by: RE/MAX CONCEPTS
