748 76th Street, West Des Moines, IA 50266
Local realty services provided by:Better Homes and Gardens Real Estate Innovations
748 76th Street,West Des Moines, IA 50266
$464,000
- 5 Beds
- 3 Baths
- 2,303 sq. ft.
- Single family
- Active
Upcoming open houses
- Sun, Oct 0501:00 pm - 03:00 pm
Listed by:pennie carroll
Office:pennie carroll & associates
MLS#:726971
Source:IA_DMAAR
Price summary
- Price:$464,000
- Price per sq. ft.:$201.48
About this home
BRAND NEW ROOF & NEW Water Heater! Irrigation! Oversized Deck! Double Oven! Welcome to this beautifully maintained, spacious 2 story home with 3,100+ sq feet of finish, located in a prime West Des Moines neighborhood in the sought-after Waukee School District 5 beds, 2.5 baths, & 3 finished levels, perfectly blends open-concept w/thoughtfully defined spaces for both comfort & function. Step into the stunning 2 story entry foyer that flows into an open main level featuring neutral paint color. An airy & connect feel shows from the great room that opens to the bright white eat-in kitchen that includes all appliances. Formal dining & separate living room give flexibility to gather or unwind. Enjoy modern upgrades including a beautifully updated primary bathroom with a tiled shower, a refreshed laundry room complete with sink, cabinetry, & counter space, HVAC unit replaced in 2018. Basement is a true bonus, offering additional living space and built-in surround sound—perfect for movie nights or entertaining. Garage offers elevated storage for ease of living & organization! Outside, relax on the oversized deck shaded by mature trees & lush landscaping & neighborhood sidewalks leading to scenic walking paths. Located just minutes from Jordan Creek Mall, Top Golf, dining, & more—you’re truly close to everything. This home checks all the boxes: spacious, stylish, & situated in one of the best locations West Des Moines has to offer.
Contact an agent
Home facts
- Year built:1998
- Listing ID #:726971
- Added:161 day(s) ago
- Updated:October 03, 2025 at 12:46 AM
Rooms and interior
- Bedrooms:5
- Total bathrooms:3
- Full bathrooms:1
- Half bathrooms:1
- Living area:2,303 sq. ft.
Heating and cooling
- Cooling:Central Air
- Heating:Forced Air, Gas, Natural Gas
Structure and exterior
- Roof:Asphalt, Shingle
- Year built:1998
- Building area:2,303 sq. ft.
- Lot area:0.2 Acres
Utilities
- Water:Public
- Sewer:Public Sewer
Finances and disclosures
- Price:$464,000
- Price per sq. ft.:$201.48
- Tax amount:$6,090
New listings near 748 76th Street
- New
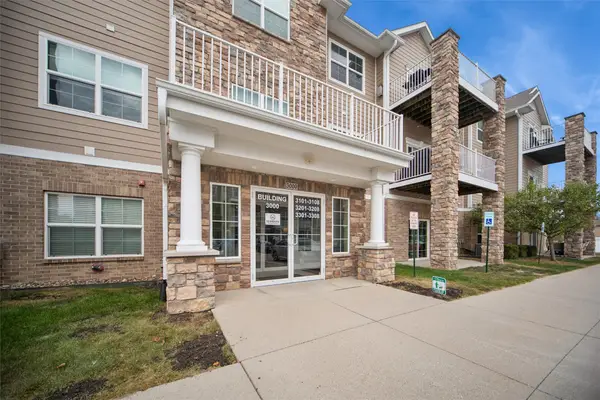 $165,000Active2 beds 2 baths1,130 sq. ft.
$165,000Active2 beds 2 baths1,130 sq. ft.8350 Ep True Parkway #3106, West Des Moines, IA 50266
MLS# 727402Listed by: BHHS FIRST REALTY WESTOWN - Open Sun, 12 to 2pmNew
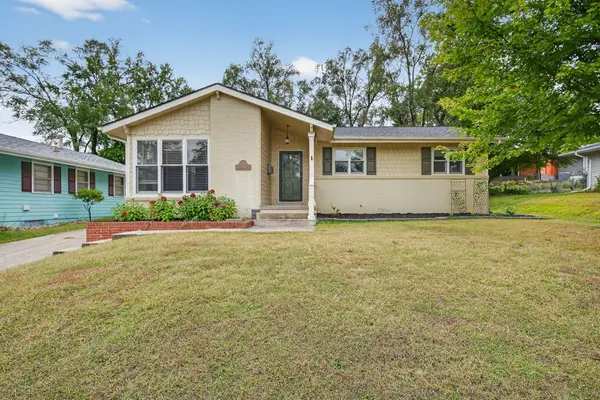 $310,000Active4 beds 2 baths1,087 sq. ft.
$310,000Active4 beds 2 baths1,087 sq. ft.2908 Meadow Lane, West Des Moines, IA 50265
MLS# 727503Listed by: KELLER WILLIAMS REALTY GDM - Open Sun, 1 to 3pmNew
 $290,000Active3 beds 2 baths1,225 sq. ft.
$290,000Active3 beds 2 baths1,225 sq. ft.400 38th Street, West Des Moines, IA 50265
MLS# 727515Listed by: KELLER WILLIAMS REALTY GDM - Open Sun, 12 to 2pmNew
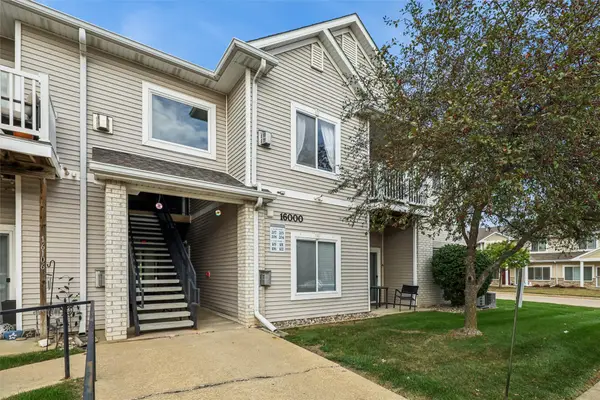 $149,900Active2 beds 2 baths995 sq. ft.
$149,900Active2 beds 2 baths995 sq. ft.8601 Westown Parkway #16204, West Des Moines, IA 50266
MLS# 727478Listed by: LPT REALTY, LLC - Open Sat, 10am to 12pmNew
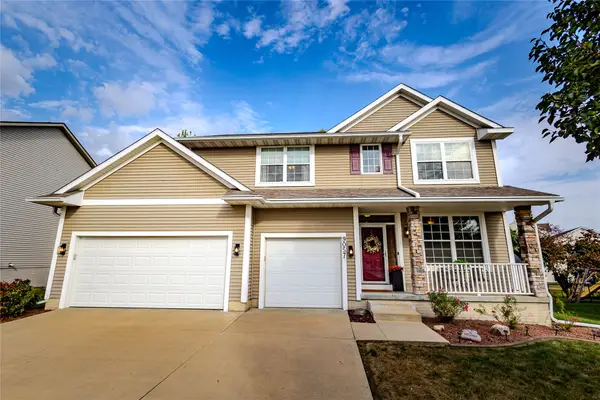 $415,000Active4 beds 3 baths2,105 sq. ft.
$415,000Active4 beds 3 baths2,105 sq. ft.9057 Lake Court, West Des Moines, IA 50266
MLS# 727459Listed by: RE/MAX CONCEPTS - Open Sun, 1 to 3pmNew
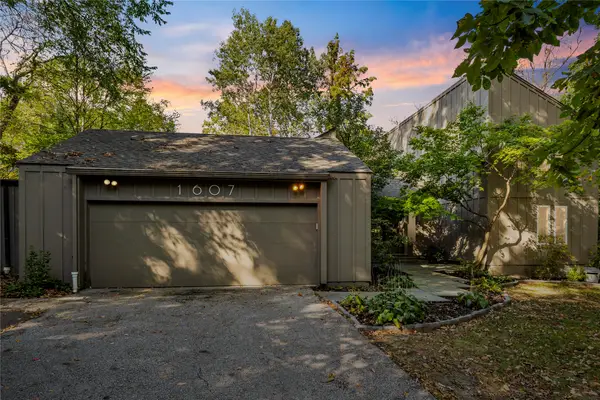 $685,000Active3 beds 3 baths2,778 sq. ft.
$685,000Active3 beds 3 baths2,778 sq. ft.1607 Thornwood Road, West Des Moines, IA 50265
MLS# 727460Listed by: RE/MAX PRECISION - Open Sun, 1 to 3pmNew
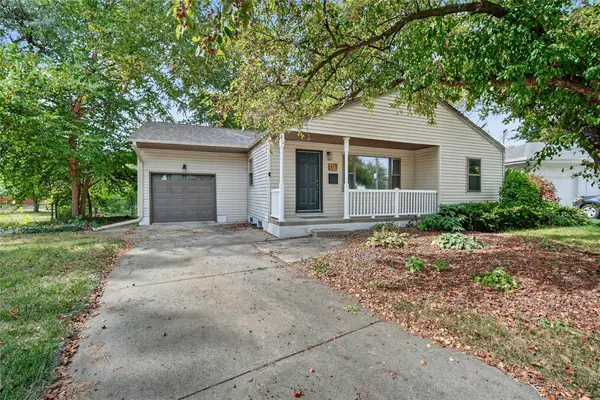 $287,500Active3 beds 2 baths1,072 sq. ft.
$287,500Active3 beds 2 baths1,072 sq. ft.817 Ashmoore Circle, West Des Moines, IA 50265
MLS# 727339Listed by: EXP REALTY, LLC - New
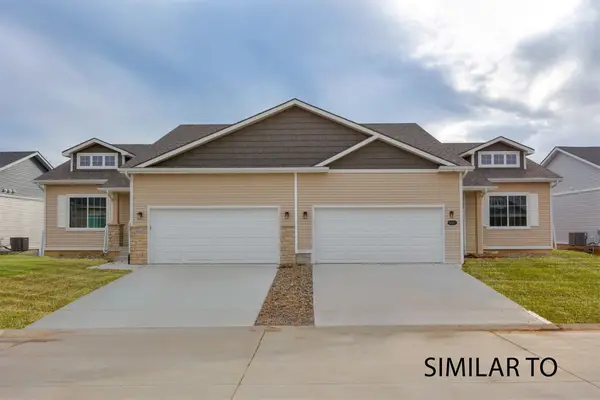 $469,900Active3 beds 3 baths1,595 sq. ft.
$469,900Active3 beds 3 baths1,595 sq. ft.9127 Robinson Drive, West Des Moines, IA 50266
MLS# 726961Listed by: HUBBELL HOMES OF IOWA, LLC - New
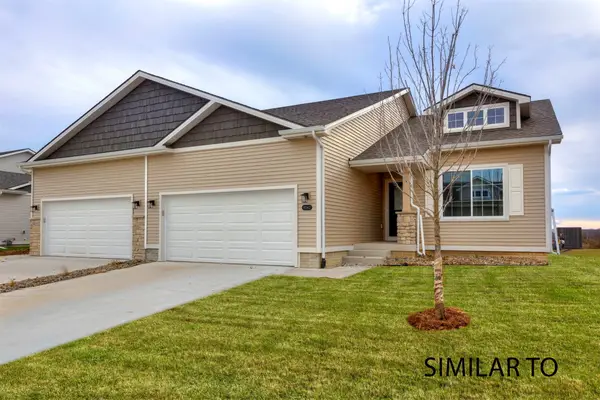 $469,900Active3 beds 3 baths1,595 sq. ft.
$469,900Active3 beds 3 baths1,595 sq. ft.9123 Robinson Drive, West Des Moines, IA 50266
MLS# 726962Listed by: HUBBELL HOMES OF IOWA, LLC - Open Sun, 12 to 2pmNew
 $295,000Active3 beds 3 baths1,678 sq. ft.
$295,000Active3 beds 3 baths1,678 sq. ft.1111 S 91st Street, West Des Moines, IA 50266
MLS# 727423Listed by: RE/MAX CONCEPTS
