801 S Balsam Street, West Des Moines, IA 50266
Local realty services provided by:Better Homes and Gardens Real Estate Innovations
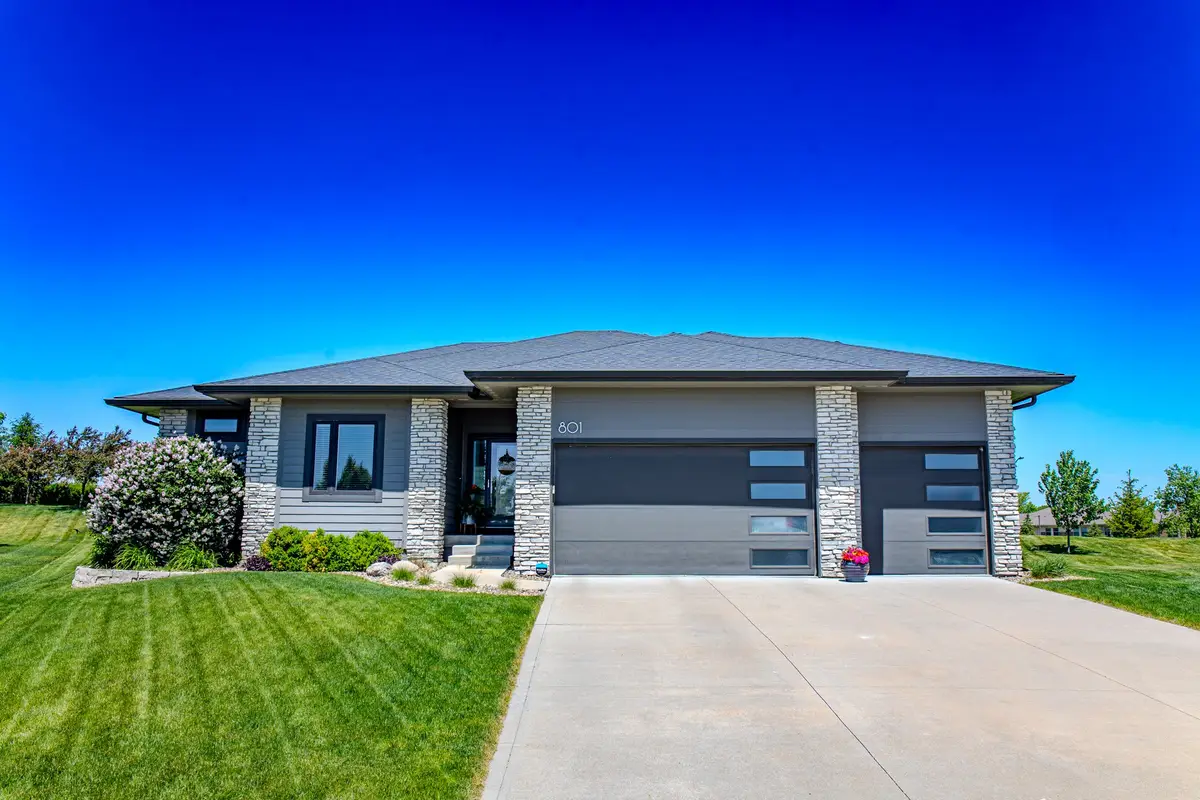
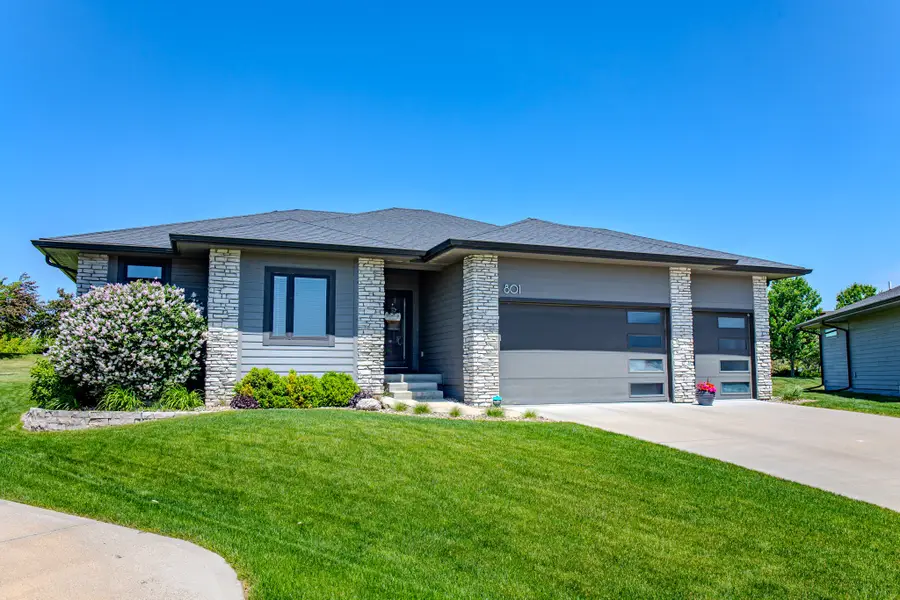
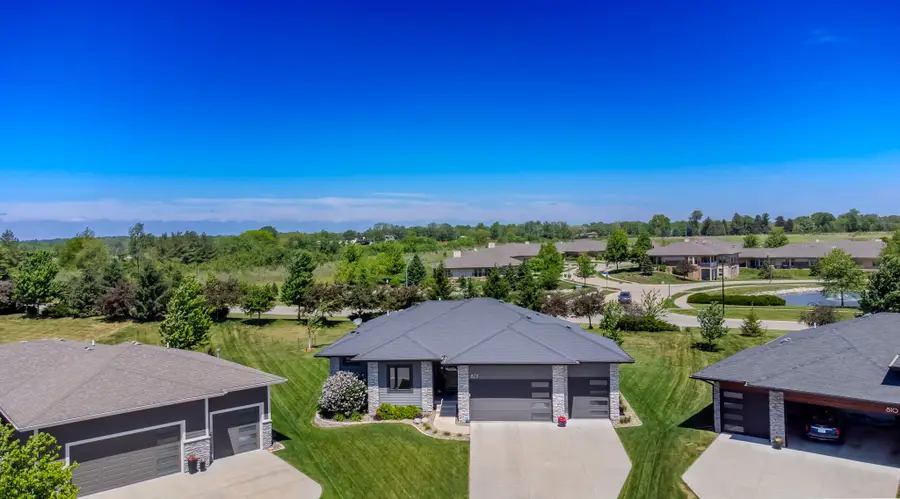
801 S Balsam Street,West Des Moines, IA 50266
$615,000
- 4 Beds
- 3 Baths
- 1,776 sq. ft.
- Single family
- Pending
Listed by:dave crawford
Office:keller williams realty gdm
MLS#:718394
Source:IA_DMAAR
Price summary
- Price:$615,000
- Price per sq. ft.:$346.28
About this home
Nestled at the end of a quiet cul-de-sac, this 2016 Drake Homes resale offers the best of both worlds with a coveted West Des Moines address & top-rated Waukee schools. Surrounded by mature trees for ultimate privacy, the home’s stunning exterior & lush landscaping, complete with irrigation, set a welcoming tone from the moment you arrive.
Step inside to discover an expansive great room crowned by a vaulted ceiling & warmed by a gas fireplace. The adjoining kitchen is a chef’s delight, featuring a batwing island with a composite sink, pristine stainless steel appliances, & under-cabinet lighting. Rounded drywall corners & nine-foot ceilings throughout both levels create a seamless flow, while a generous drop zone off the three-car garage keeps everyday clutter at bay.
The primary suite is a retreat with a soaker tub, tiled shower, separate commode room, & a large walk-in closet. Downstairs, the lower level beckons with three large transom windows, a built-in wet bar, & wiring for surround sound, making it ideal for movie nights or entertaining friends. Two additional bedrooms, each with concrete egress wells, share a full bath, while bonus storage space houses a gun safe. A pool table remains for your enjoyment, making the space instantly livable.
Outside, a colossal deck awaits, ideal for sunrise coffee or summer barbecues. Modern comforts such as an active radon mitigation system, washer & dryer in the main-level laundry ensure peace of mind & lasting quality.
Contact an agent
Home facts
- Year built:2016
- Listing Id #:718394
- Added:87 day(s) ago
- Updated:August 06, 2025 at 07:25 AM
Rooms and interior
- Bedrooms:4
- Total bathrooms:3
- Full bathrooms:3
- Living area:1,776 sq. ft.
Heating and cooling
- Cooling:Central Air
- Heating:Forced Air, Gas, Natural Gas
Structure and exterior
- Roof:Asphalt, Shingle
- Year built:2016
- Building area:1,776 sq. ft.
- Lot area:0.36 Acres
Utilities
- Water:Public
- Sewer:Public Sewer
Finances and disclosures
- Price:$615,000
- Price per sq. ft.:$346.28
- Tax amount:$8,633 (2023)
New listings near 801 S Balsam Street
- New
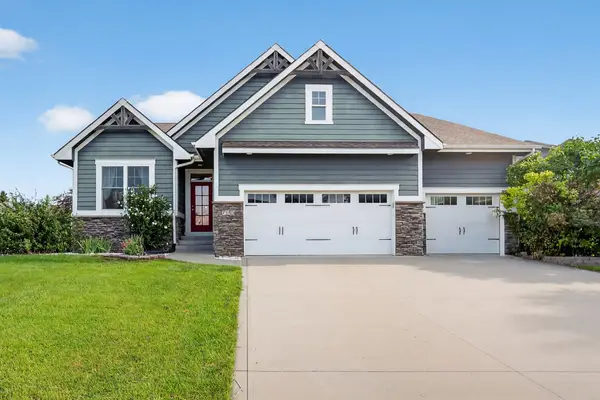 $516,000Active3 beds 3 baths1,777 sq. ft.
$516,000Active3 beds 3 baths1,777 sq. ft.7153 Cody Drive, West Des Moines, IA 50266
MLS# 724235Listed by: KELLER WILLIAMS REALTY GDM - New
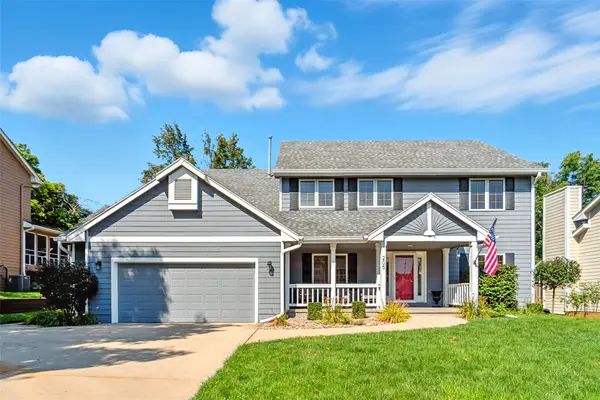 $494,000Active4 beds 3 baths2,953 sq. ft.
$494,000Active4 beds 3 baths2,953 sq. ft.205 S 29th Street, West Des Moines, IA 50265
MLS# 724326Listed by: RE/MAX PRECISION - New
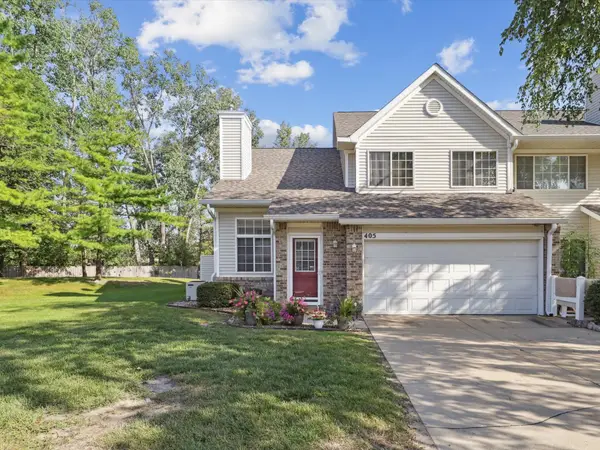 $215,000Active2 beds 2 baths1,304 sq. ft.
$215,000Active2 beds 2 baths1,304 sq. ft.150 S Prairie View Drive #405, West Des Moines, IA 50266
MLS# 724222Listed by: RE/MAX PRECISION - New
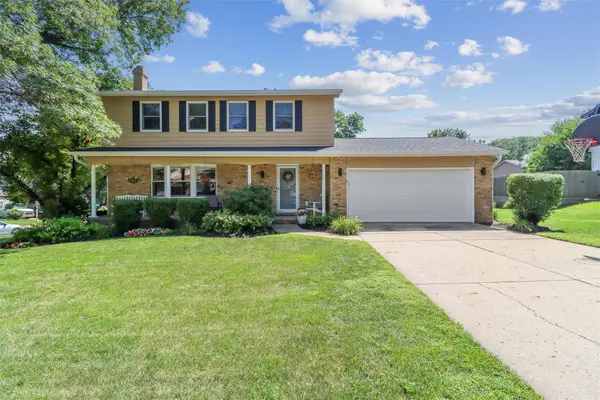 $319,900Active4 beds 3 baths1,600 sq. ft.
$319,900Active4 beds 3 baths1,600 sq. ft.2004 Crown Flair Drive, West Des Moines, IA 50265
MLS# 724289Listed by: IOWA REALTY MILLS CROSSING - New
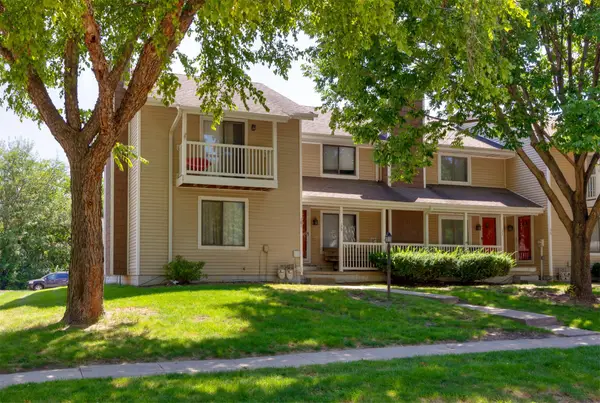 $198,000Active2 beds 2 baths1,080 sq. ft.
$198,000Active2 beds 2 baths1,080 sq. ft.181 52nd Street, West Des Moines, IA 50265
MLS# 724234Listed by: RE/MAX PRECISION - New
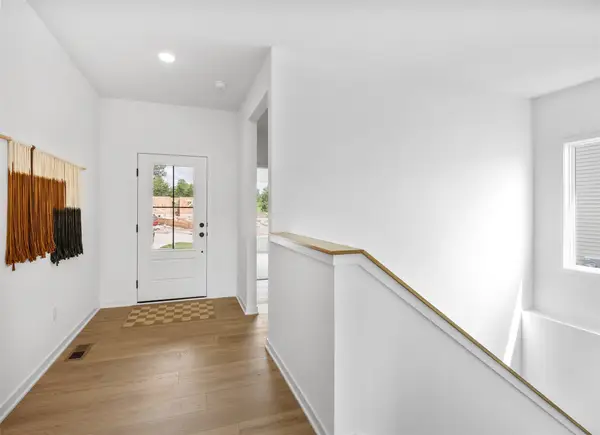 $459,900Active4 beds 3 baths1,251 sq. ft.
$459,900Active4 beds 3 baths1,251 sq. ft.431 Stillwater Court, West Des Moines, IA 50266
MLS# 724270Listed by: RE/MAX CONCEPTS - New
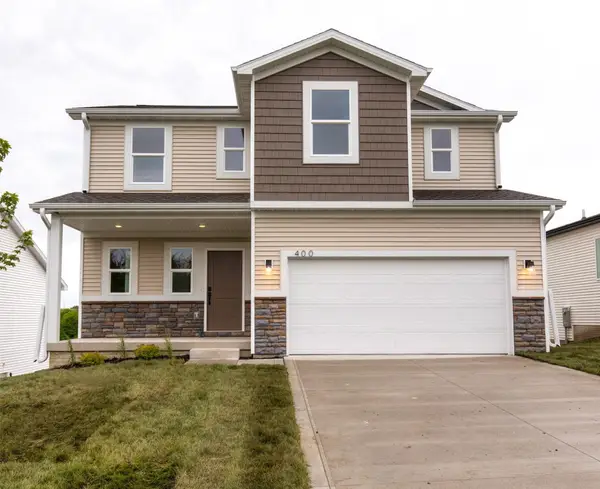 $459,900Active5 beds 4 baths1,791 sq. ft.
$459,900Active5 beds 4 baths1,791 sq. ft.416 Napoli Avenue, West Des Moines, IA 50266
MLS# 724240Listed by: RE/MAX CONCEPTS - New
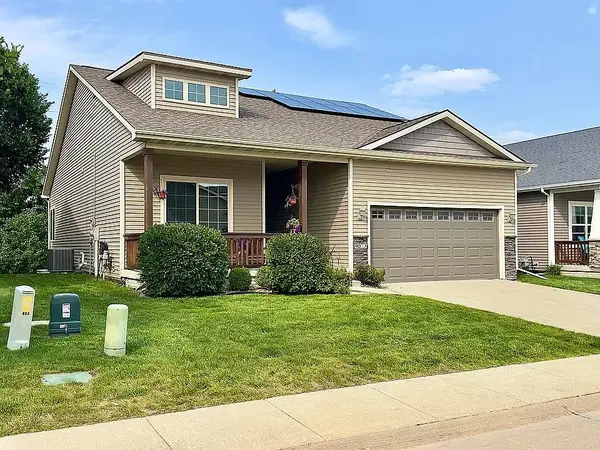 $389,900Active3 beds 3 baths1,424 sq. ft.
$389,900Active3 beds 3 baths1,424 sq. ft.9023 Linden Drive, West Des Moines, IA 50266
MLS# 724177Listed by: JEFF HAGEL REAL ESTATE - New
 $520,000Active4 beds 4 baths2,353 sq. ft.
$520,000Active4 beds 4 baths2,353 sq. ft.5531 Beechtree Drive, West Des Moines, IA 50266
MLS# 724201Listed by: IOWA REALTY MILLS CROSSING - Open Sun, 1 to 3pmNew
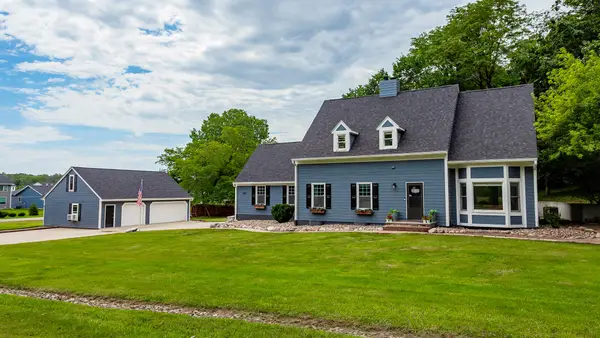 $665,000Active4 beds 3 baths3,129 sq. ft.
$665,000Active4 beds 3 baths3,129 sq. ft.1520 Thornwood Road, West Des Moines, IA 50265
MLS# 724197Listed by: RE/MAX CONCEPTS
