8318 Boulder Drive, West Des Moines, IA 50266
Local realty services provided by:Better Homes and Gardens Real Estate Innovations


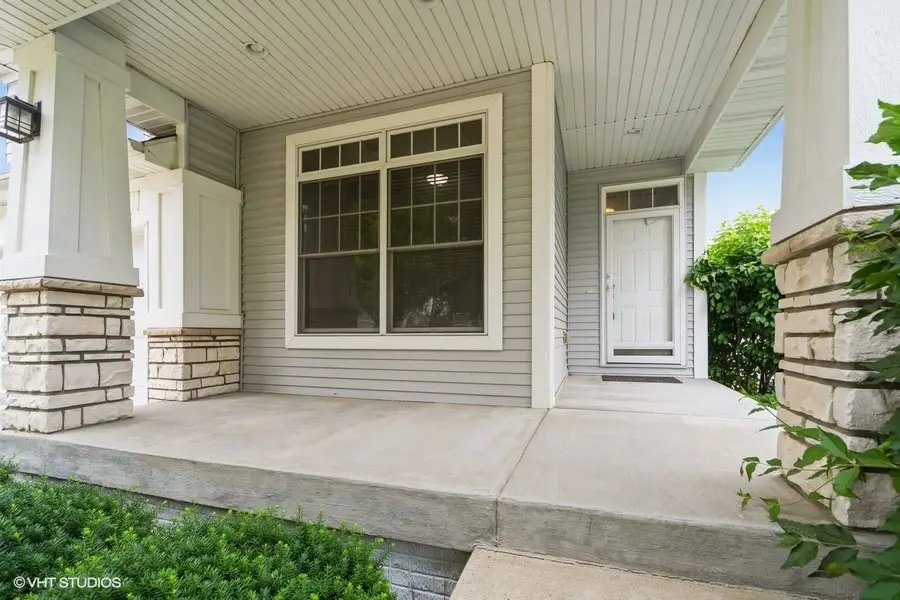
8318 Boulder Drive,West Des Moines, IA 50266
$389,900
- 3 Beds
- 3 Baths
- 1,517 sq. ft.
- Condominium
- Pending
Listed by:pete jones
Office:lpt realty, llc.
MLS#:720926
Source:IA_DMAAR
Price summary
- Price:$389,900
- Price per sq. ft.:$257.02
- Monthly HOA dues:$255
About this home
Welcome to 8318 Boulder Drive, a beautifully designed ranch villa in the heart of West Des Moines. This 3-bed, 3-bath home offers over 1,500 sq ft of light-filled living space with an open floor plan and soaring ceilings. The kitchen features granite countertops and stainless steel appliances, flowing seamlessly into the main living area, which is anchored by a cozy fireplace. Enjoy year-round views from the 4-seasons porch overlooking the backyard and adjacent walking/biking path, with a connected deck perfect for outdoor living. The spacious primary suite includes a walk-in closet and a modern en-suite bath. Downstairs, the partially finished lower level provides a second living space, a full bedroom, and a bathroom, making it ideal for guests or multi-generational living. With top-rated Waukee schools, parks, trails, shopping, and dining nearby, this home offers comfort, convenience, and connection to the best of West Des Moines living.
Contact an agent
Home facts
- Year built:2007
- Listing Id #:720926
- Added:51 day(s) ago
- Updated:August 06, 2025 at 07:25 AM
Rooms and interior
- Bedrooms:3
- Total bathrooms:3
- Full bathrooms:2
- Living area:1,517 sq. ft.
Heating and cooling
- Cooling:Central Air
- Heating:Gas, Natural Gas
Structure and exterior
- Roof:Asphalt, Shingle
- Year built:2007
- Building area:1,517 sq. ft.
- Lot area:0.2 Acres
Utilities
- Water:Public
- Sewer:Public Sewer
Finances and disclosures
- Price:$389,900
- Price per sq. ft.:$257.02
- Tax amount:$6,356 (2023)
New listings near 8318 Boulder Drive
- New
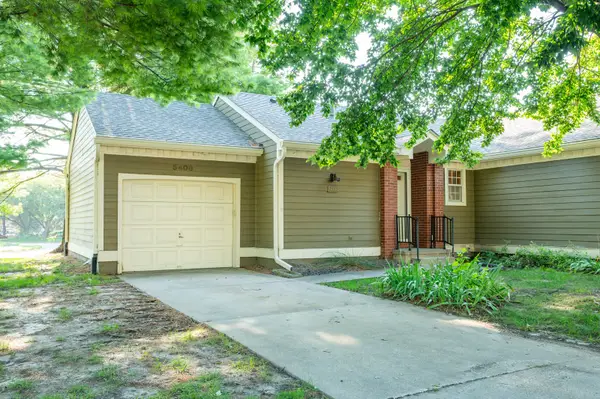 $187,700Active2 beds 2 baths1,188 sq. ft.
$187,700Active2 beds 2 baths1,188 sq. ft.5408 Vista Drive, West Des Moines, IA 50266
MLS# 724349Listed by: RE/MAX CONCEPTS - New
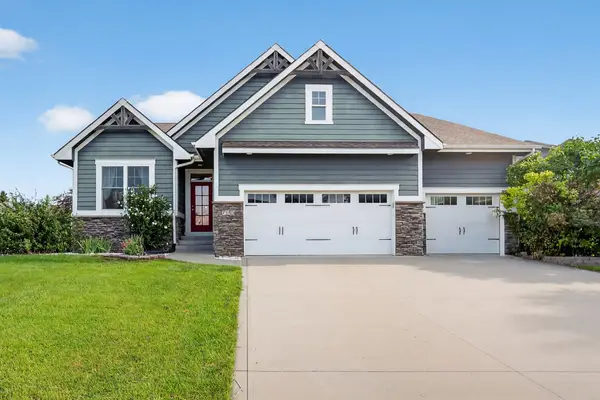 $516,000Active3 beds 3 baths1,777 sq. ft.
$516,000Active3 beds 3 baths1,777 sq. ft.7153 Cody Drive, West Des Moines, IA 50266
MLS# 724235Listed by: KELLER WILLIAMS REALTY GDM - New
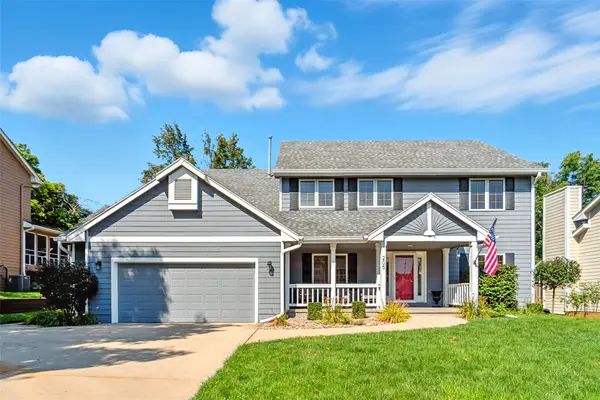 $494,000Active4 beds 3 baths2,953 sq. ft.
$494,000Active4 beds 3 baths2,953 sq. ft.205 S 29th Street, West Des Moines, IA 50265
MLS# 724326Listed by: RE/MAX PRECISION - New
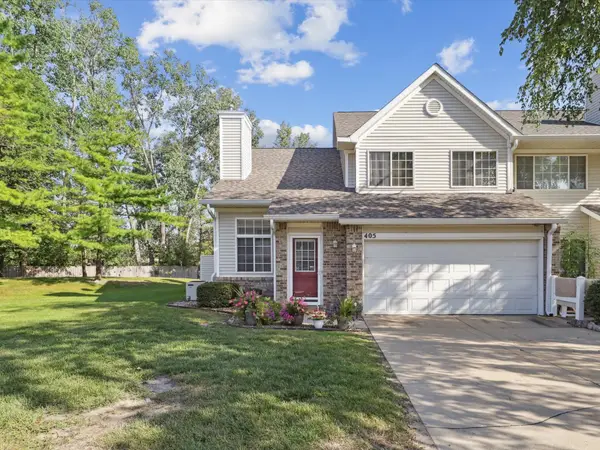 $215,000Active2 beds 2 baths1,304 sq. ft.
$215,000Active2 beds 2 baths1,304 sq. ft.150 S Prairie View Drive #405, West Des Moines, IA 50266
MLS# 724222Listed by: RE/MAX PRECISION - New
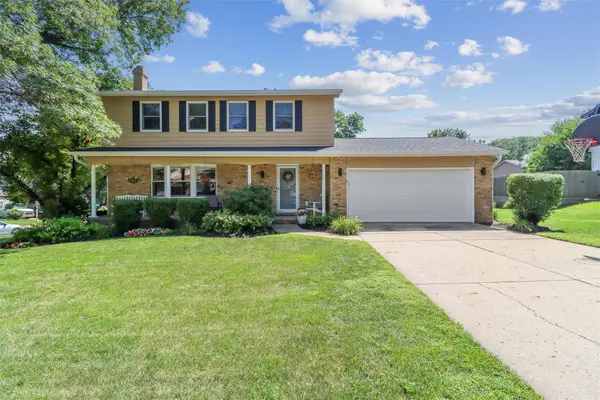 $319,900Active4 beds 3 baths1,600 sq. ft.
$319,900Active4 beds 3 baths1,600 sq. ft.2004 Crown Flair Drive, West Des Moines, IA 50265
MLS# 724289Listed by: IOWA REALTY MILLS CROSSING - New
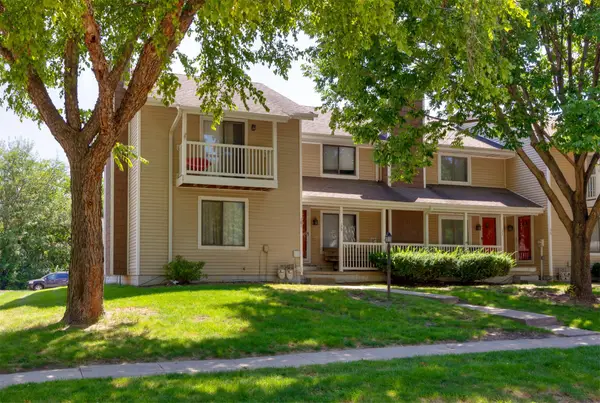 $198,000Active2 beds 2 baths1,080 sq. ft.
$198,000Active2 beds 2 baths1,080 sq. ft.181 52nd Street, West Des Moines, IA 50265
MLS# 724234Listed by: RE/MAX PRECISION - New
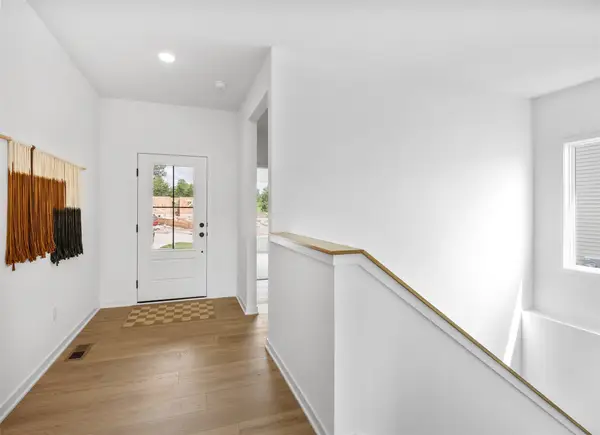 $459,900Active4 beds 3 baths1,251 sq. ft.
$459,900Active4 beds 3 baths1,251 sq. ft.431 Stillwater Court, West Des Moines, IA 50266
MLS# 724270Listed by: RE/MAX CONCEPTS - New
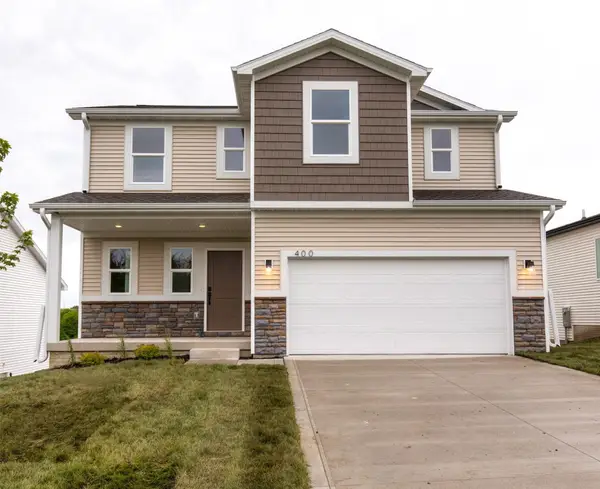 $459,900Active5 beds 4 baths1,791 sq. ft.
$459,900Active5 beds 4 baths1,791 sq. ft.416 Napoli Avenue, West Des Moines, IA 50266
MLS# 724240Listed by: RE/MAX CONCEPTS - New
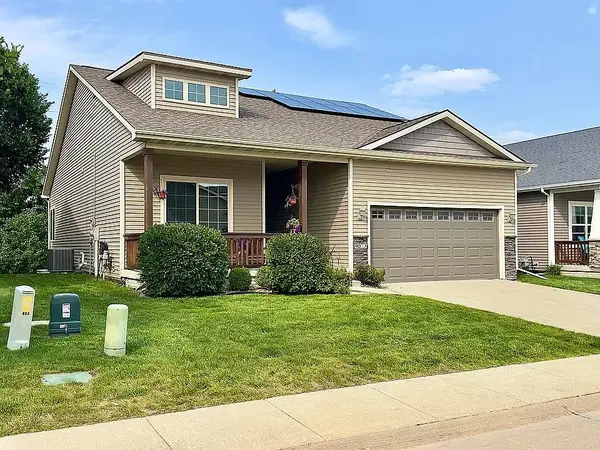 $389,900Active3 beds 3 baths1,424 sq. ft.
$389,900Active3 beds 3 baths1,424 sq. ft.9023 Linden Drive, West Des Moines, IA 50266
MLS# 724177Listed by: JEFF HAGEL REAL ESTATE - New
 $520,000Active4 beds 4 baths2,353 sq. ft.
$520,000Active4 beds 4 baths2,353 sq. ft.5531 Beechtree Drive, West Des Moines, IA 50266
MLS# 724201Listed by: IOWA REALTY MILLS CROSSING
