832 19th Street, West Des Moines, IA 50265
Local realty services provided by:Better Homes and Gardens Real Estate Innovations
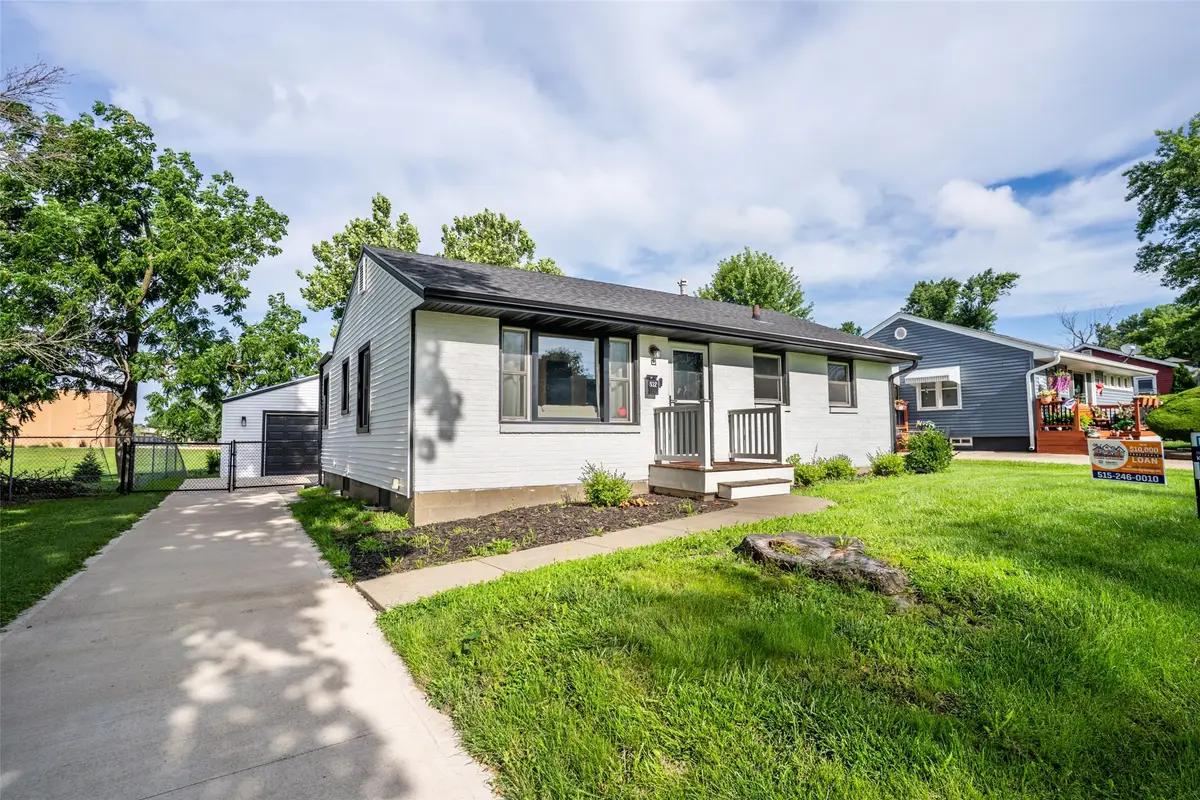
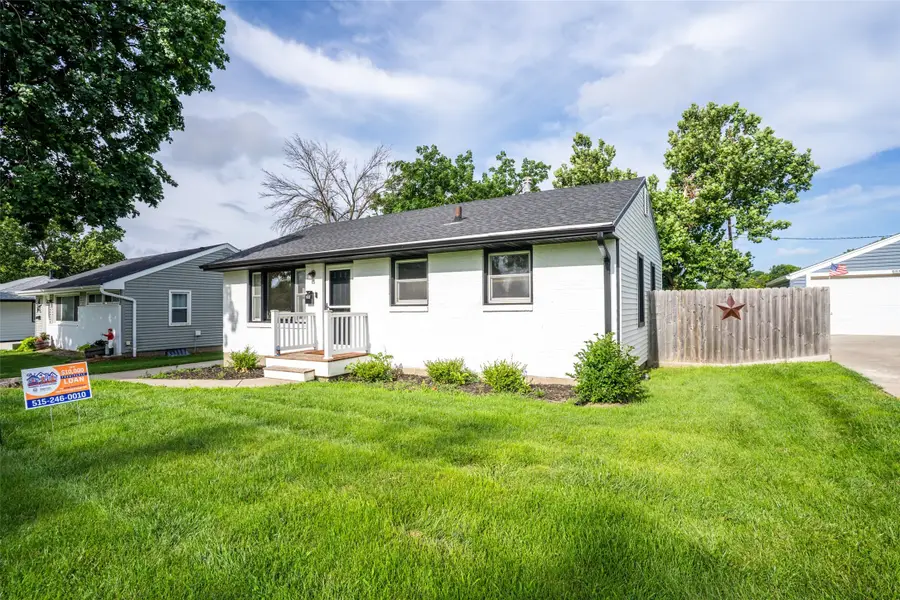
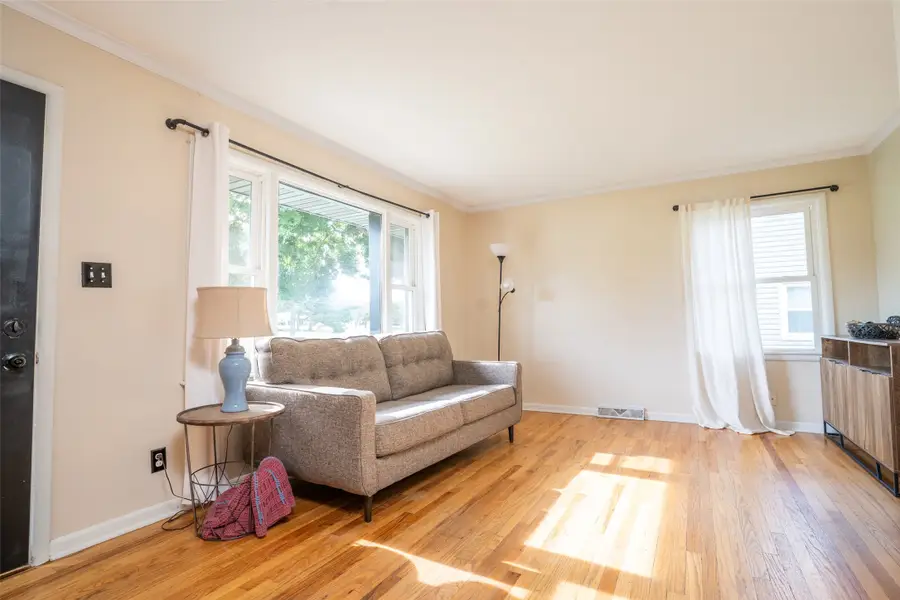
832 19th Street,West Des Moines, IA 50265
$255,000
- 3 Beds
- 2 Baths
- 930 sq. ft.
- Single family
- Pending
Listed by:pennie carroll
Office:pennie carroll & associates
MLS#:715400
Source:IA_DMAAR
Price summary
- Price:$255,000
- Price per sq. ft.:$274.19
About this home
ADORABLE West Des Moines ranch is ready for YOU!! This delightful 3-bedroom, 2-bath home is ideally situated close to schools (Fairmeadows Elementary just west) and features a fully fenced backyard, which is perfect for kids and/or pets. Beautiful hardwood floors will greet you upon entering the front door, which will lead you into a stylish kitchen with tiled floors, modern appliances and stunning maple cabinets. The adjoining dining area boasts matching tile for a united look. There are 3 bedrooms and a full bath on main level too! The lower level offers a cozy room great for gaming, entertaining, relaxing, crafting, a play room…the possibilities are endless! You’ll also find a 3/4 bathroom, a laundry room and an abundance of storage space down there. Recent updates include new maintenance-free siding and energy-efficient windows, both installed in 2022, along with a new roof. The garage was recently expanded to two stalls in 2023, and a new concrete driveway and patio were also added in 2024. A new sump pump was installed in 2022 for added peace of mind. With so many updates and all appliances included (washer & dryer too), this gem is MOVE IN READY! Get an appointment set ASAP for a private showing! Seller is also offering 2/1 Buydown to qualified buyer(s)!
Contact an agent
Home facts
- Year built:1955
- Listing Id #:715400
- Added:125 day(s) ago
- Updated:August 12, 2025 at 04:43 PM
Rooms and interior
- Bedrooms:3
- Total bathrooms:2
- Full bathrooms:1
- Living area:930 sq. ft.
Heating and cooling
- Cooling:Central Air
- Heating:Forced Air, Gas, Natural Gas
Structure and exterior
- Roof:Asphalt, Shingle
- Year built:1955
- Building area:930 sq. ft.
- Lot area:0.18 Acres
Utilities
- Water:Public
- Sewer:Public Sewer
Finances and disclosures
- Price:$255,000
- Price per sq. ft.:$274.19
- Tax amount:$4,114
New listings near 832 19th Street
- New
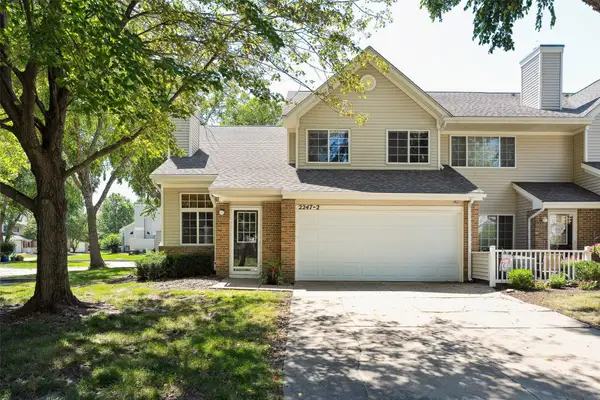 $205,000Active2 beds 2 baths1,304 sq. ft.
$205,000Active2 beds 2 baths1,304 sq. ft.2247 Grand Avenue #2, West Des Moines, IA 50265
MLS# 723993Listed by: KELLER WILLIAMS REALTY GDM - New
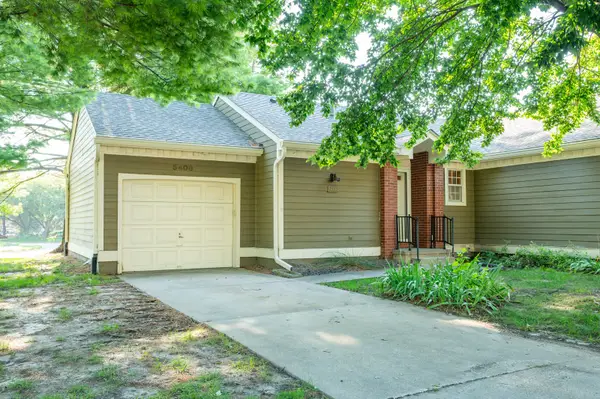 $187,700Active2 beds 2 baths1,188 sq. ft.
$187,700Active2 beds 2 baths1,188 sq. ft.5408 Vista Drive, West Des Moines, IA 50266
MLS# 724349Listed by: RE/MAX CONCEPTS - New
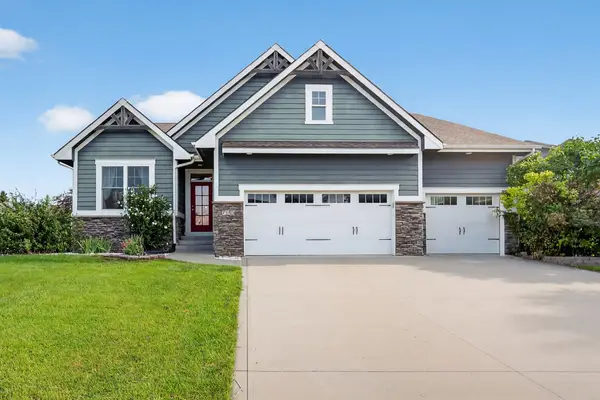 $516,000Active3 beds 3 baths1,777 sq. ft.
$516,000Active3 beds 3 baths1,777 sq. ft.7153 Cody Drive, West Des Moines, IA 50266
MLS# 724235Listed by: KELLER WILLIAMS REALTY GDM - New
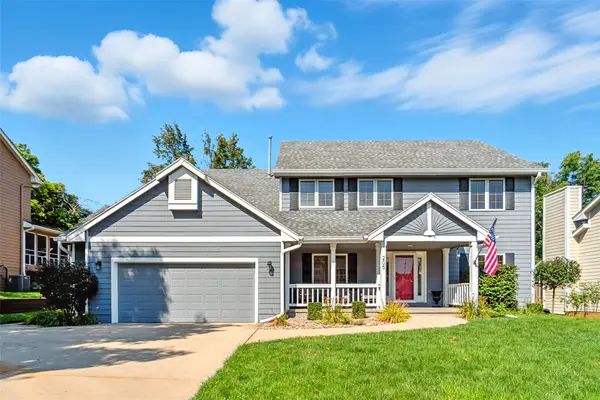 $494,000Active4 beds 3 baths2,953 sq. ft.
$494,000Active4 beds 3 baths2,953 sq. ft.205 S 29th Street, West Des Moines, IA 50265
MLS# 724326Listed by: RE/MAX PRECISION - New
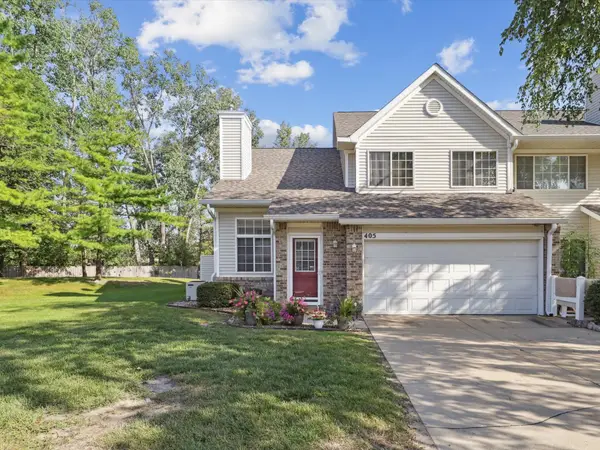 $215,000Active2 beds 2 baths1,304 sq. ft.
$215,000Active2 beds 2 baths1,304 sq. ft.150 S Prairie View Drive #405, West Des Moines, IA 50266
MLS# 724222Listed by: RE/MAX PRECISION - New
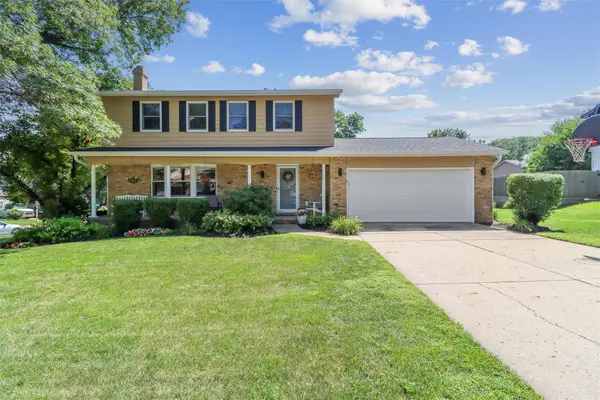 $319,900Active4 beds 3 baths1,600 sq. ft.
$319,900Active4 beds 3 baths1,600 sq. ft.2004 Crown Flair Drive, West Des Moines, IA 50265
MLS# 724289Listed by: IOWA REALTY MILLS CROSSING - New
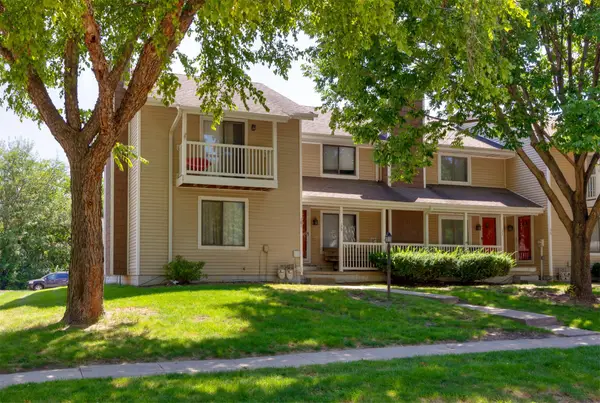 $198,000Active2 beds 2 baths1,080 sq. ft.
$198,000Active2 beds 2 baths1,080 sq. ft.181 52nd Street, West Des Moines, IA 50265
MLS# 724234Listed by: RE/MAX PRECISION - New
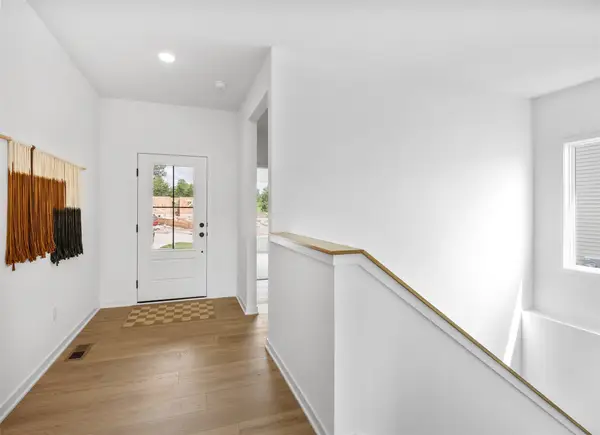 $459,900Active4 beds 3 baths1,251 sq. ft.
$459,900Active4 beds 3 baths1,251 sq. ft.431 Stillwater Court, West Des Moines, IA 50266
MLS# 724270Listed by: RE/MAX CONCEPTS - New
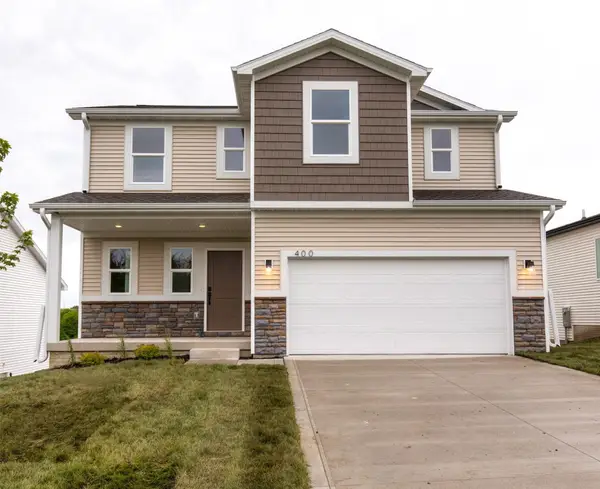 $459,900Active5 beds 4 baths1,791 sq. ft.
$459,900Active5 beds 4 baths1,791 sq. ft.416 Napoli Avenue, West Des Moines, IA 50266
MLS# 724240Listed by: RE/MAX CONCEPTS - New
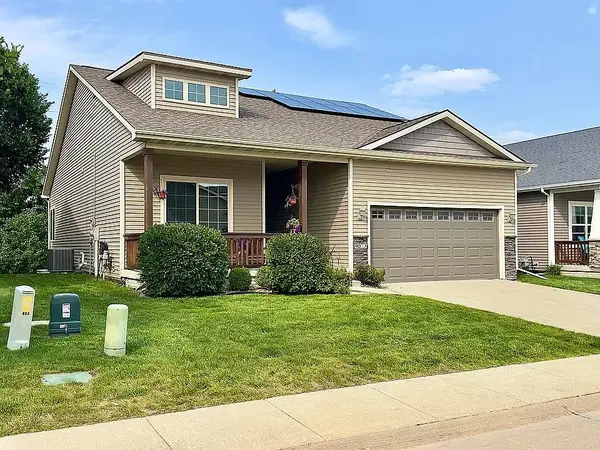 $389,900Active3 beds 3 baths1,424 sq. ft.
$389,900Active3 beds 3 baths1,424 sq. ft.9023 Linden Drive, West Des Moines, IA 50266
MLS# 724177Listed by: JEFF HAGEL REAL ESTATE
