8601 Westown Parkway #16109, West Des Moines, IA 50266
Local realty services provided by:Better Homes and Gardens Real Estate Innovations
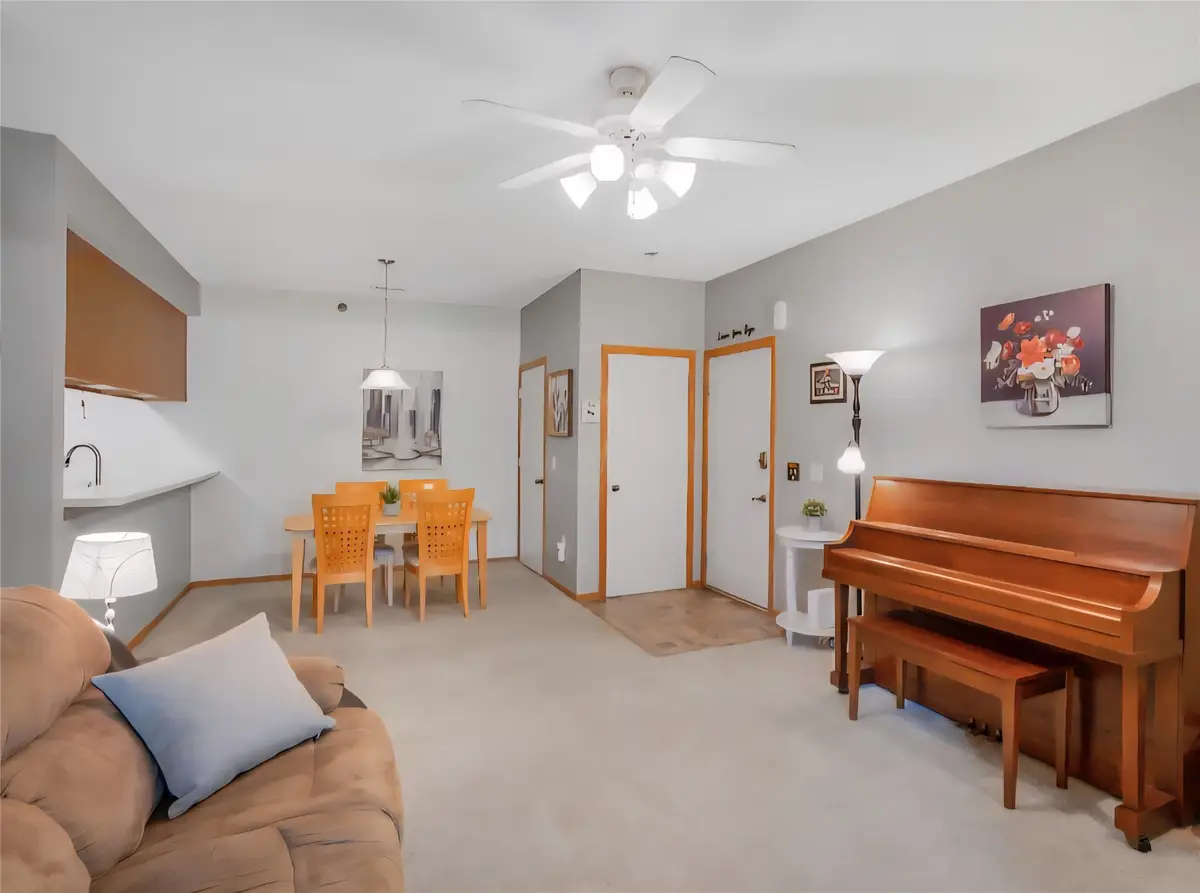
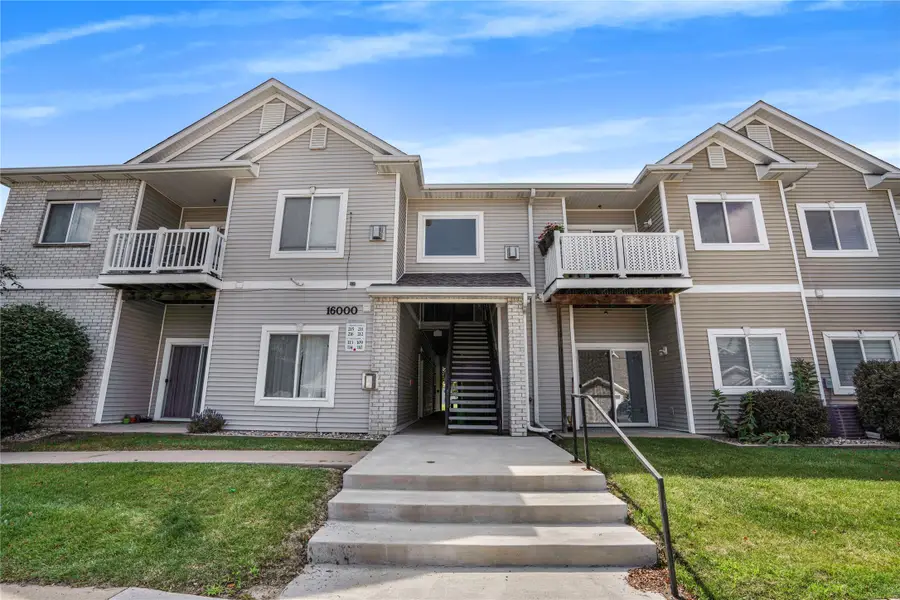
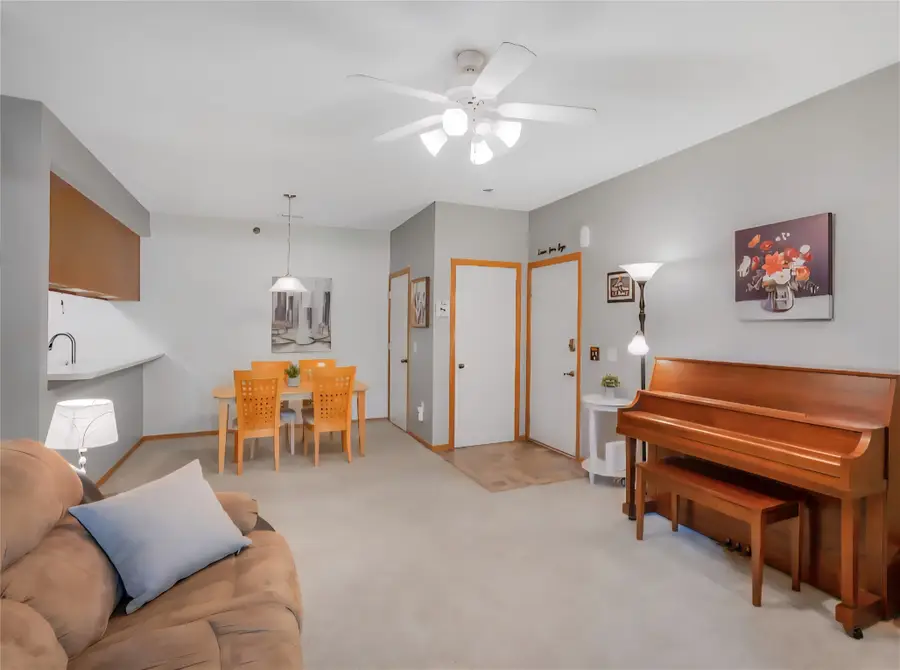
8601 Westown Parkway #16109,West Des Moines, IA 50266
$169,900
- 3 Beds
- 2 Baths
- 1,215 sq. ft.
- Condominium
- Active
Listed by:eilander, wendy
Office:re/max concepts
MLS#:721268
Source:IA_DMAAR
Price summary
- Price:$169,900
- Price per sq. ft.:$139.84
- Monthly HOA dues:$225
About this home
GROUND FLOOR & PRICED TO SELL! Enjoy the ease of main-level living in this spacious ranch-style condo featuring 1,215 sq ft of finished space. This 3-bedroom, 2-bath home offers comfort, convenience, and low-maintenance living. Inside, you'll find 9-foot ceilings and an open-concept layout centered around a cozy gas fireplace. Step outside to your covered patio to enjoy beautiful mornings and evenings for ultimate relaxation. The kitchen features BRAND NEW APPLIANCES (06/25) & NEW LUXURY KITCHEN SINK (06/25), adding a fresh, modern touch. The generous primary suite includes a walk-in closet and private full bath, while two additional bedrooms provide flexibility for guests, a home office, or hobbies. The 1-car garage (with opener) is only steps away from your unit and adds to the everyday convenience. Plus, an assigned parking space right outside your building's entrance area. A 1-year home warranty is being offered for the buyer's peace of mind. PLUS- the furnace & air conditioner just had their annual servicing for optimal heating & cooling (07/25). Pets up to 35 lbs are welcome. Located in a peaceful West Des Moines neighborhood within the Waukee School District. The proximity to the interstate provides ideal access for any commute, shopping, or restaurants in the metro area. Schedule your showing today!
Contact an agent
Home facts
- Year built:2005
- Listing Id #:721268
- Added:45 day(s) ago
- Updated:August 06, 2025 at 02:54 PM
Rooms and interior
- Bedrooms:3
- Total bathrooms:2
- Full bathrooms:1
- Living area:1,215 sq. ft.
Heating and cooling
- Cooling:Central Air
- Heating:Forced Air, Gas, Natural Gas
Structure and exterior
- Roof:Asphalt, Shingle
- Year built:2005
- Building area:1,215 sq. ft.
Utilities
- Water:Public
- Sewer:Public Sewer
Finances and disclosures
- Price:$169,900
- Price per sq. ft.:$139.84
- Tax amount:$2,355 (2023)
New listings near 8601 Westown Parkway #16109
- New
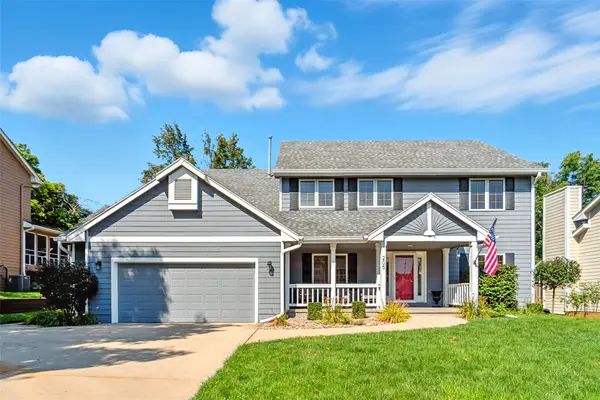 $494,000Active4 beds 3 baths2,953 sq. ft.
$494,000Active4 beds 3 baths2,953 sq. ft.205 S 29th Street, West Des Moines, IA 50265
MLS# 724326Listed by: RE/MAX PRECISION - New
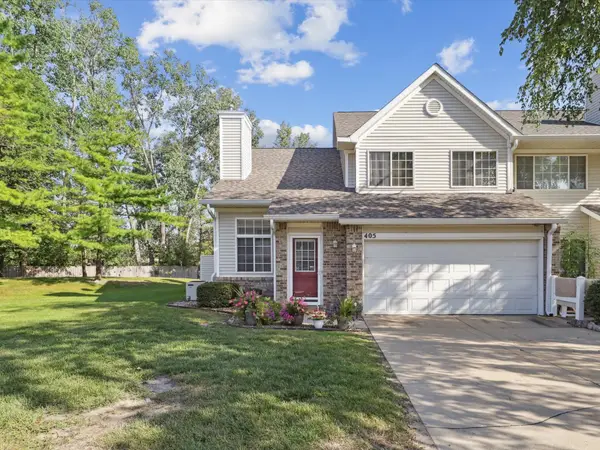 $215,000Active2 beds 2 baths1,304 sq. ft.
$215,000Active2 beds 2 baths1,304 sq. ft.150 S Prairie View Drive #405, West Des Moines, IA 50266
MLS# 724222Listed by: RE/MAX PRECISION - New
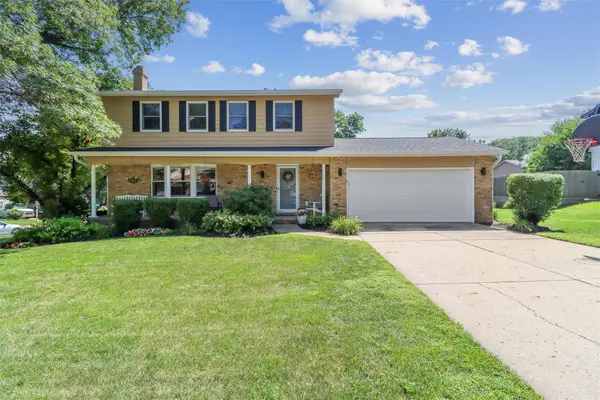 $319,900Active4 beds 3 baths1,600 sq. ft.
$319,900Active4 beds 3 baths1,600 sq. ft.2004 Crown Flair Drive, West Des Moines, IA 50265
MLS# 724289Listed by: IOWA REALTY MILLS CROSSING - New
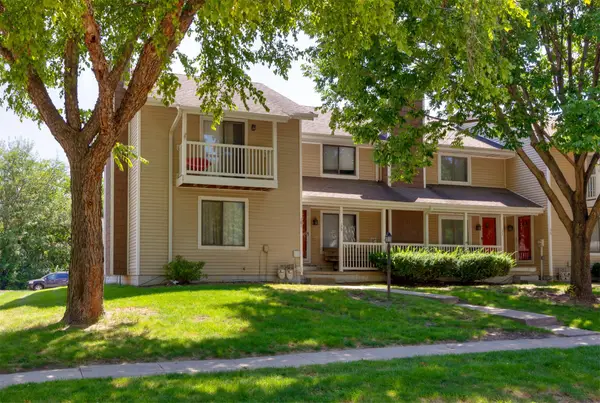 $198,000Active2 beds 2 baths1,080 sq. ft.
$198,000Active2 beds 2 baths1,080 sq. ft.181 52nd Street, West Des Moines, IA 50265
MLS# 724234Listed by: RE/MAX PRECISION - New
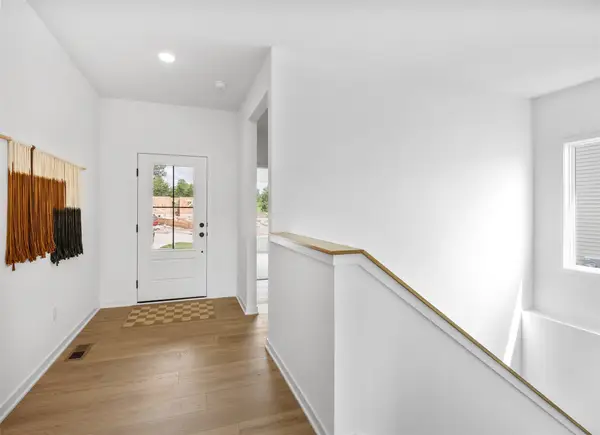 $459,900Active4 beds 3 baths1,251 sq. ft.
$459,900Active4 beds 3 baths1,251 sq. ft.431 Stillwater Court, West Des Moines, IA 50266
MLS# 724270Listed by: RE/MAX CONCEPTS - New
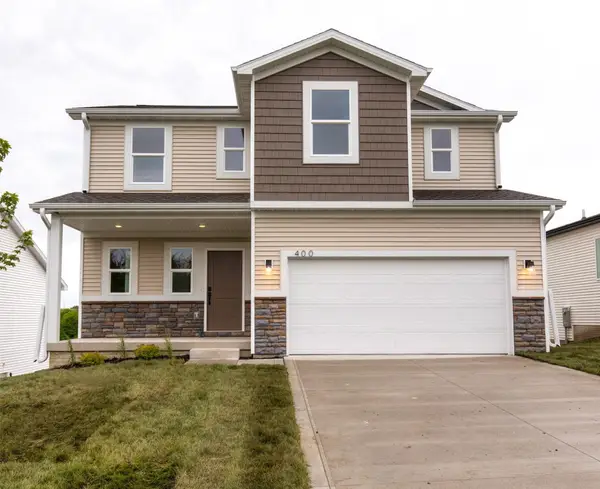 $459,900Active5 beds 4 baths1,791 sq. ft.
$459,900Active5 beds 4 baths1,791 sq. ft.416 Napoli Avenue, West Des Moines, IA 50266
MLS# 724240Listed by: RE/MAX CONCEPTS - New
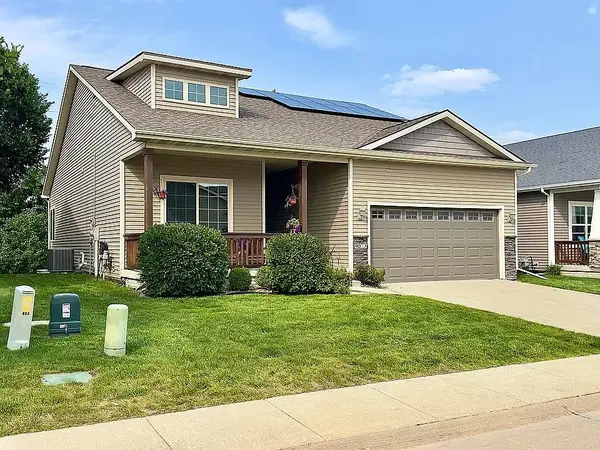 $389,900Active3 beds 3 baths1,424 sq. ft.
$389,900Active3 beds 3 baths1,424 sq. ft.9023 Linden Drive, West Des Moines, IA 50266
MLS# 724177Listed by: JEFF HAGEL REAL ESTATE - New
 $520,000Active4 beds 4 baths2,353 sq. ft.
$520,000Active4 beds 4 baths2,353 sq. ft.5531 Beechtree Drive, West Des Moines, IA 50266
MLS# 724201Listed by: IOWA REALTY MILLS CROSSING - Open Sun, 1 to 3pmNew
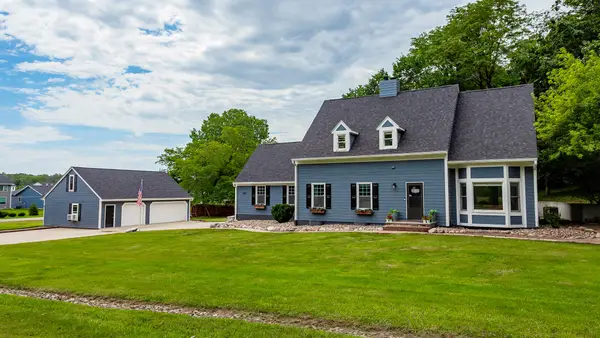 $665,000Active4 beds 3 baths3,129 sq. ft.
$665,000Active4 beds 3 baths3,129 sq. ft.1520 Thornwood Road, West Des Moines, IA 50265
MLS# 724197Listed by: RE/MAX CONCEPTS - New
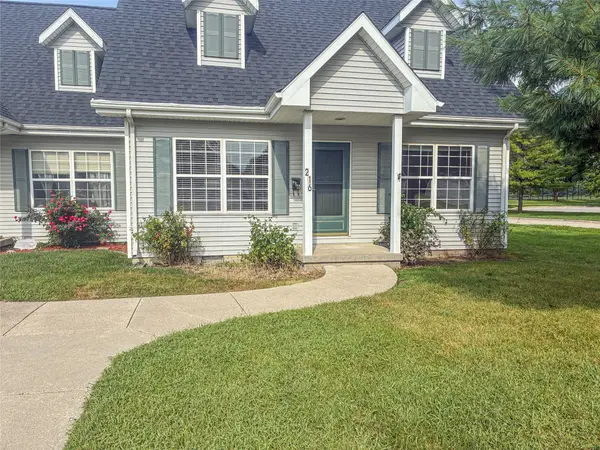 $169,900Active3 beds 2 baths1,260 sq. ft.
$169,900Active3 beds 2 baths1,260 sq. ft.216 9th Street, West Des Moines, IA 50265
MLS# 724169Listed by: RE/MAX CONCEPTS
