9019 Nelle Lane, West Des Moines, IA 50266
Local realty services provided by:Better Homes and Gardens Real Estate Innovations
Listed by:mike bray
Office:iowa realty mills crossing
MLS#:725782
Source:IA_DMAAR
Price summary
- Price:$367,500
- Price per sq. ft.:$180.5
- Monthly HOA dues:$210
About this home
Location Location Location...Super sharp zero entry townhome located in the
Mill Ridge neighborhood! Everything you need on one floor with over 2000 sq. ft. all above ground! The
property is in tip top condition and has many upgrades throughout the property. The main floor of the
townhome provides everything you need. There is a second floor bonus bedroom and bath perfect for a
home office or your visiting guests. You will enjoy the private courtyard, spacious kitchen, dining and
living room with gas fireplace. Enjoy a carefree lifestyle with lawn care, irrigation and snow removal,
along with a Clubhouse, Swimming Pool, Pickle ballcourt and more provided by the HOA! Pet friendly
too! This home is located just across from the pool in an active, friendly community. Located close to
Jordan Creek Town Center, restaurants, shopping and walking trails. Exceptional Value!
Contact an agent
Home facts
- Year built:2020
- Listing ID #:725782
- Added:42 day(s) ago
- Updated:October 21, 2025 at 07:30 AM
Rooms and interior
- Bedrooms:3
- Total bathrooms:3
- Full bathrooms:3
- Living area:2,036 sq. ft.
Heating and cooling
- Cooling:Central Air
- Heating:Forced Air, Gas, Natural Gas
Structure and exterior
- Roof:Asphalt, Shingle
- Year built:2020
- Building area:2,036 sq. ft.
- Lot area:0.12 Acres
Utilities
- Water:Public
- Sewer:Public Sewer
Finances and disclosures
- Price:$367,500
- Price per sq. ft.:$180.5
- Tax amount:$5,878 (2025)
New listings near 9019 Nelle Lane
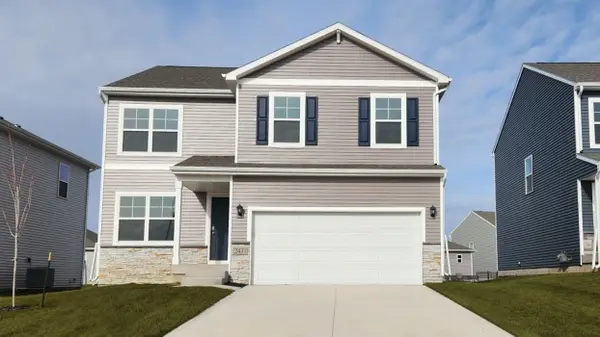 $364,990Pending5 beds 4 baths2,053 sq. ft.
$364,990Pending5 beds 4 baths2,053 sq. ft.2475 SE Billings Place, West Des Moines, IA 50265
MLS# 728715Listed by: DRH REALTY OF IOWA, LLC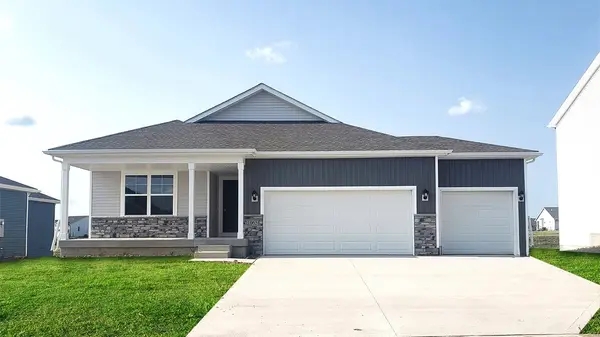 $414,990Pending4 beds 4 baths1,498 sq. ft.
$414,990Pending4 beds 4 baths1,498 sq. ft.2334 SE Billings Place, West Des Moines, IA 50265
MLS# 728717Listed by: DRH REALTY OF IOWA, LLC- New
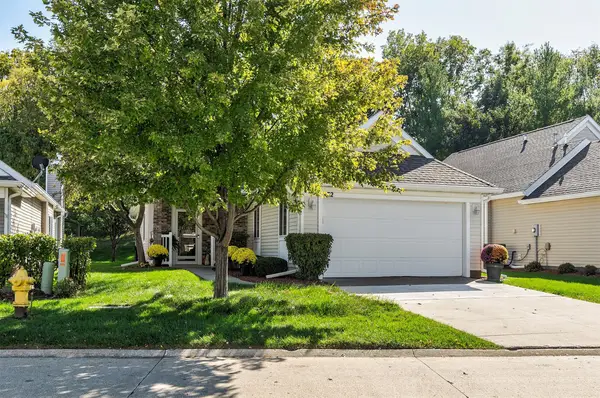 $270,000Active2 beds 2 baths1,476 sq. ft.
$270,000Active2 beds 2 baths1,476 sq. ft.6200 Ep True Parkway #232, West Des Moines, IA 50266
MLS# 728629Listed by: CENTURY 21 SIGNATURE - New
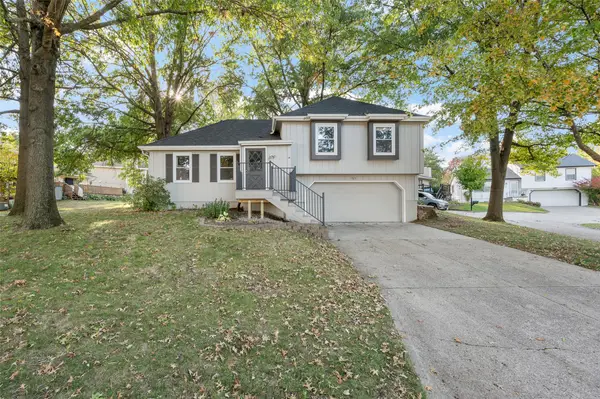 $315,000Active3 beds 2 baths1,079 sq. ft.
$315,000Active3 beds 2 baths1,079 sq. ft.717 Heatherwood Drive, West Des Moines, IA 50265
MLS# 728591Listed by: RE/MAX REVOLUTION - New
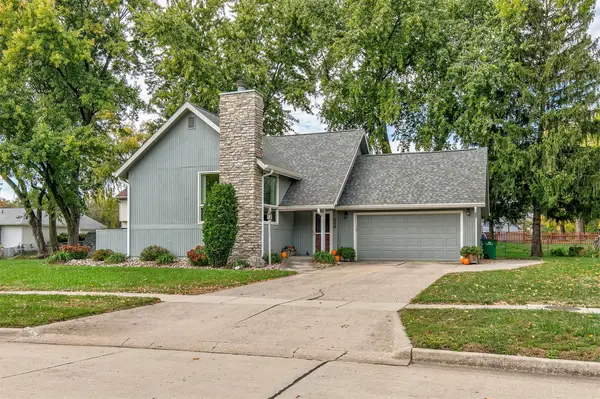 $325,000Active4 beds 2 baths1,006 sq. ft.
$325,000Active4 beds 2 baths1,006 sq. ft.208 38th Street, West Des Moines, IA 50265
MLS# 728264Listed by: RE/MAX REAL ESTATE CENTER - New
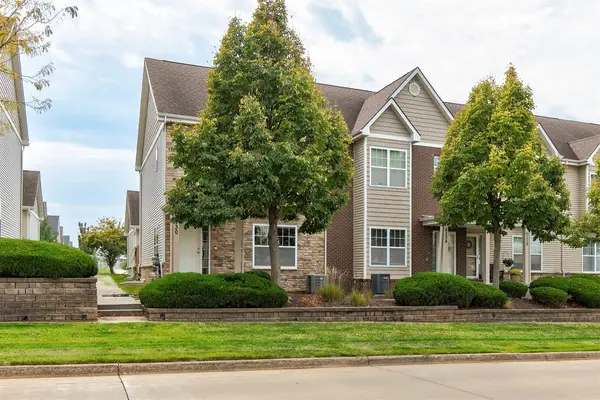 $275,000Active3 beds 4 baths1,639 sq. ft.
$275,000Active3 beds 4 baths1,639 sq. ft.6330 Beechtree Drive #10107, West Des Moines, IA 50266
MLS# 728533Listed by: RE/MAX CONCEPTS - New
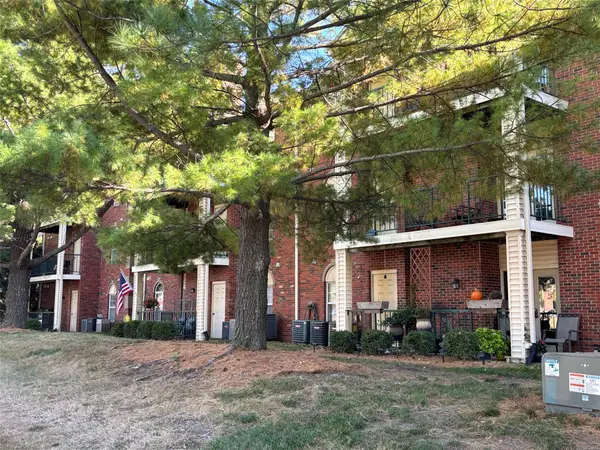 $118,000Active2 beds 2 baths960 sq. ft.
$118,000Active2 beds 2 baths960 sq. ft.4910 Pleasant Street #20, West Des Moines, IA 50266
MLS# 728540Listed by: RE/MAX CONCEPTS - New
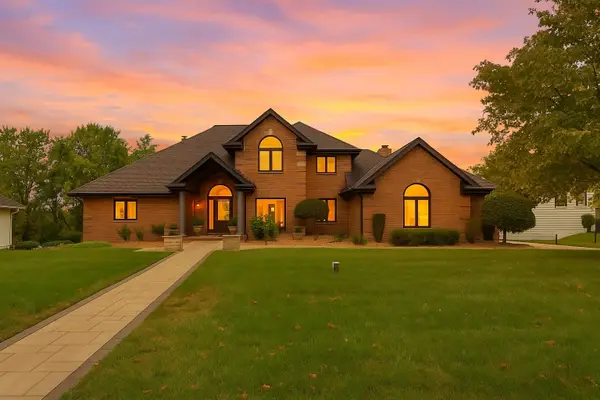 $1,775,000Active5 beds 5 baths3,455 sq. ft.
$1,775,000Active5 beds 5 baths3,455 sq. ft.1023 Tulip Tree Lane, West Des Moines, IA 50266
MLS# 728523Listed by: RE/MAX CONCEPTS - New
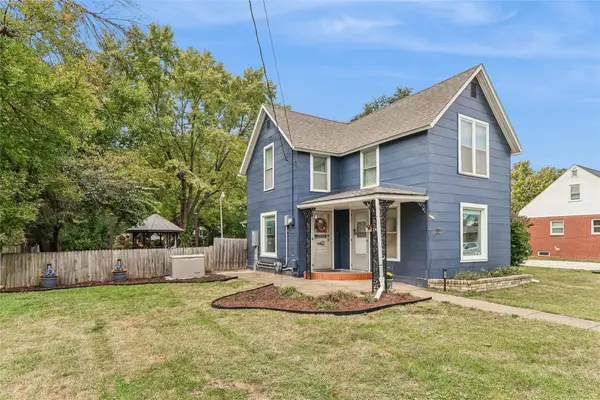 $238,000Active3 beds 1 baths1,098 sq. ft.
$238,000Active3 beds 1 baths1,098 sq. ft.904 13th Street, West Des Moines, IA 50265
MLS# 728512Listed by: RE/MAX CONCEPTS 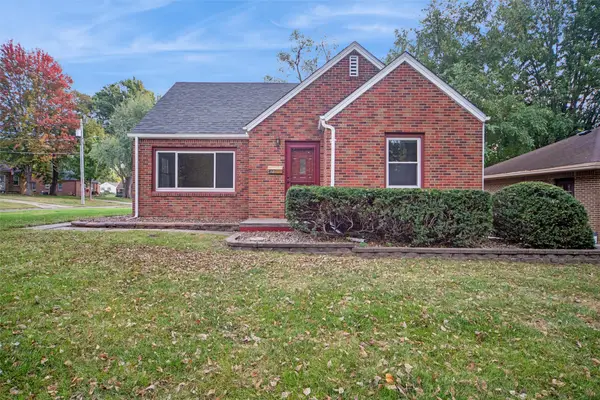 $265,000Pending3 beds 2 baths1,388 sq. ft.
$265,000Pending3 beds 2 baths1,388 sq. ft.417 18th Place, West Des Moines, IA 50265
MLS# 728480Listed by: BHHS FIRST REALTY WESTOWN
