904 50th Street, West Des Moines, IA 50265
Local realty services provided by:Better Homes and Gardens Real Estate Innovations
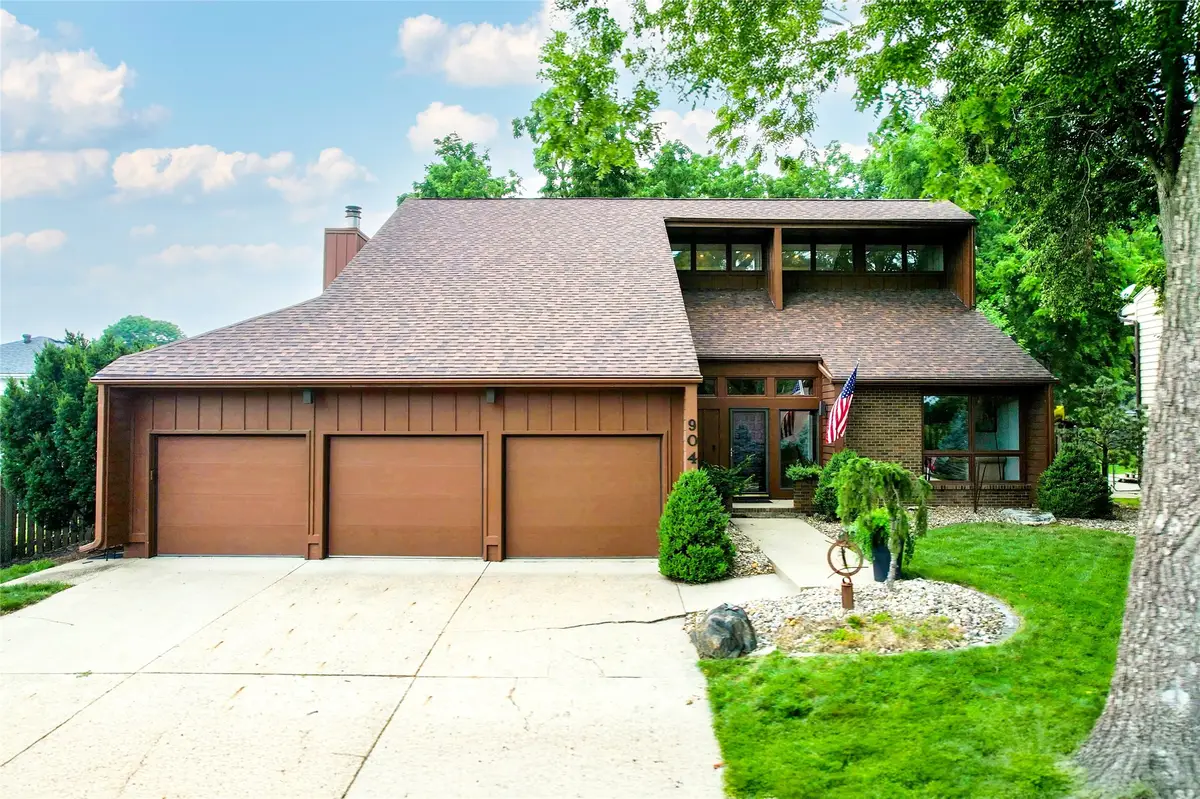

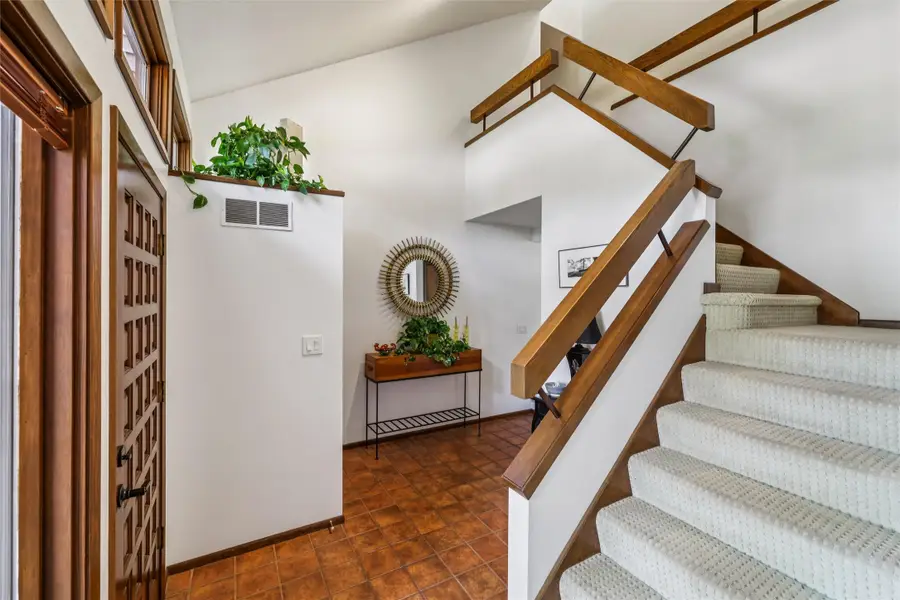
904 50th Street,West Des Moines, IA 50265
$455,000
- 3 Beds
- 3 Baths
- 2,332 sq. ft.
- Single family
- Pending
Listed by:sarah shaffer
Office:realty one group impact
MLS#:723549
Source:IA_DMAAR
Price summary
- Price:$455,000
- Price per sq. ft.:$195.11
About this home
Step into timeless style with this one-of-a-kind mid-century modern gem, bursting with character and personality. From the moment you arrive, you’ll be captivated by the clean lines, dramatic angles, and warm wood tones that define this architectural treasure.
Inside, original details shine—vaulted ceilings, stunning stone fireplace, and large picture windows flood the space with natural light. The open-concept layout is perfect for entertaining, and the vintage-inspired kitchen features sleek cabinetry and retro flair that blends seamlessly with modern updates.
Cozy up by the statement fireplace, unwind in the sun-drenched living room, or retreat to the spacious bedrooms—each with its own unique charm. Outside, enjoy the private backyard oasis with mature trees and room to relax or host.
Just minutes from shops, restaurants, parks, and top-rated schools, this mid mod home is a rare find in West Des Moines. Full of soul and style—this is not your average cookie-cutter home.
Contact an agent
Home facts
- Year built:1979
- Listing Id #:723549
- Added:12 day(s) ago
- Updated:August 11, 2025 at 10:48 PM
Rooms and interior
- Bedrooms:3
- Total bathrooms:3
- Full bathrooms:2
- Living area:2,332 sq. ft.
Heating and cooling
- Cooling:Central Air
- Heating:Forced Air, Gas
Structure and exterior
- Roof:Asphalt, Shingle
- Year built:1979
- Building area:2,332 sq. ft.
- Lot area:0.33 Acres
Utilities
- Water:Public
- Sewer:Public Sewer
Finances and disclosures
- Price:$455,000
- Price per sq. ft.:$195.11
- Tax amount:$6,346
New listings near 904 50th Street
- New
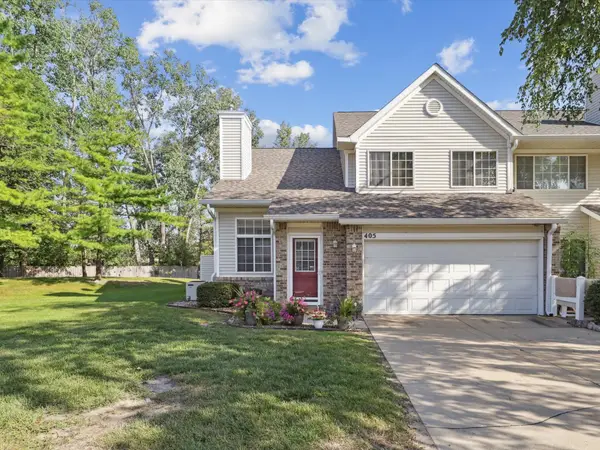 $215,000Active2 beds 2 baths1,304 sq. ft.
$215,000Active2 beds 2 baths1,304 sq. ft.150 S Prairie View Drive #405, West Des Moines, IA 50266
MLS# 724222Listed by: RE/MAX PRECISION - New
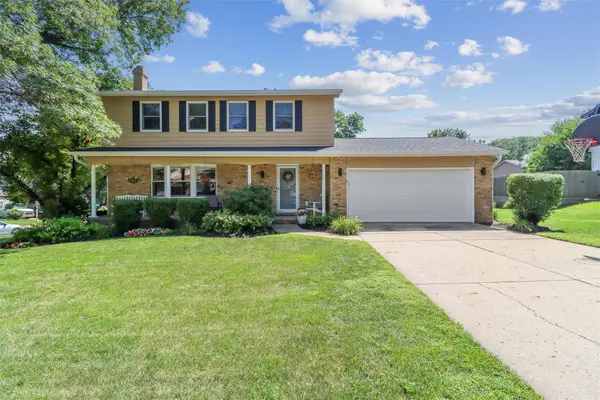 $319,900Active4 beds 3 baths1,600 sq. ft.
$319,900Active4 beds 3 baths1,600 sq. ft.2004 Crown Flair Drive, West Des Moines, IA 50265
MLS# 724289Listed by: IOWA REALTY MILLS CROSSING - New
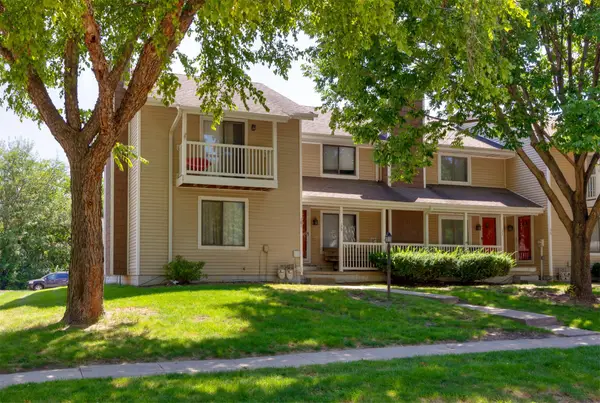 $198,000Active2 beds 2 baths1,080 sq. ft.
$198,000Active2 beds 2 baths1,080 sq. ft.181 52nd Street, West Des Moines, IA 50265
MLS# 724234Listed by: RE/MAX PRECISION - New
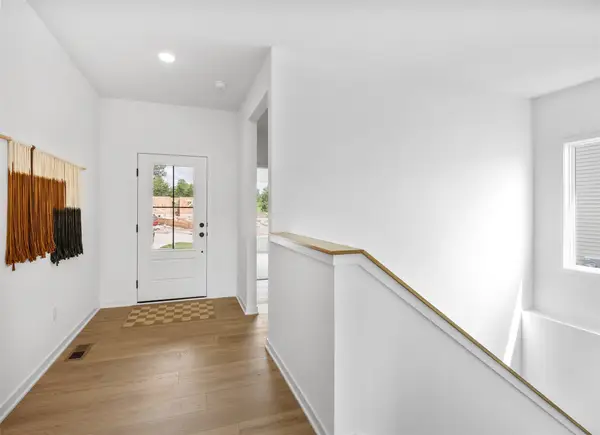 $459,900Active4 beds 3 baths1,251 sq. ft.
$459,900Active4 beds 3 baths1,251 sq. ft.431 Stillwater Court, West Des Moines, IA 50266
MLS# 724270Listed by: RE/MAX CONCEPTS - New
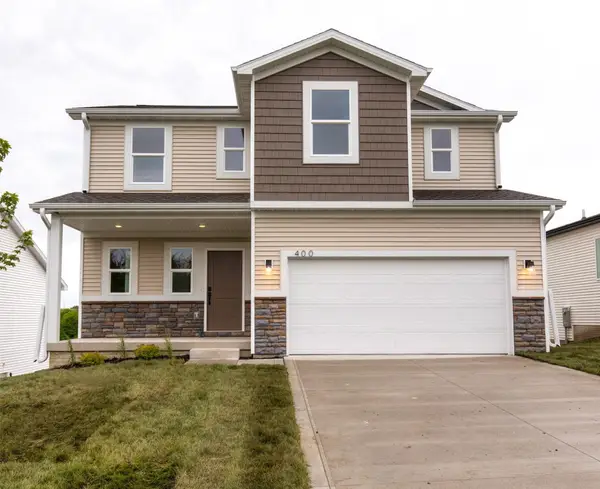 $459,900Active5 beds 4 baths1,791 sq. ft.
$459,900Active5 beds 4 baths1,791 sq. ft.416 Napoli Avenue, West Des Moines, IA 50266
MLS# 724240Listed by: RE/MAX CONCEPTS - New
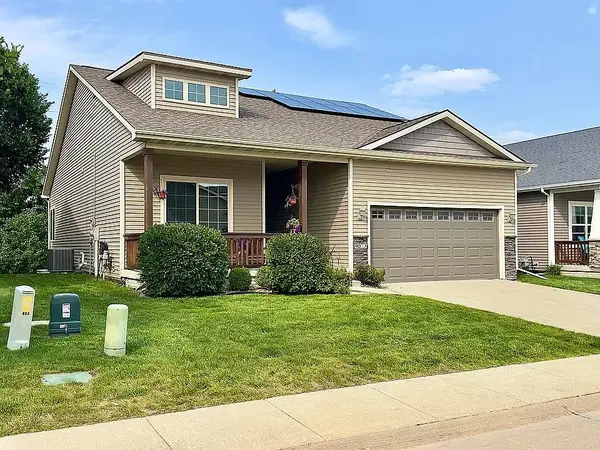 $389,900Active3 beds 3 baths1,424 sq. ft.
$389,900Active3 beds 3 baths1,424 sq. ft.9023 Linden Drive, West Des Moines, IA 50266
MLS# 724177Listed by: JEFF HAGEL REAL ESTATE - New
 $520,000Active4 beds 4 baths2,353 sq. ft.
$520,000Active4 beds 4 baths2,353 sq. ft.5531 Beechtree Drive, West Des Moines, IA 50266
MLS# 724201Listed by: IOWA REALTY MILLS CROSSING - Open Sun, 1 to 3pmNew
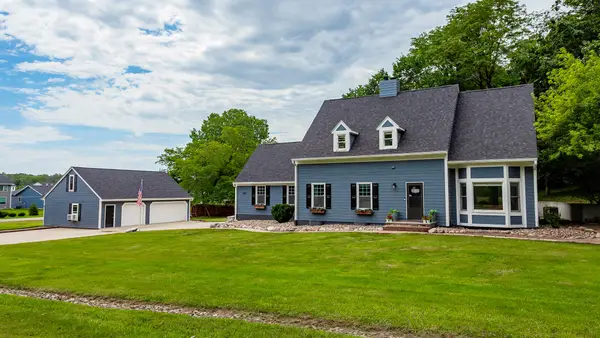 $665,000Active4 beds 3 baths3,129 sq. ft.
$665,000Active4 beds 3 baths3,129 sq. ft.1520 Thornwood Road, West Des Moines, IA 50265
MLS# 724197Listed by: RE/MAX CONCEPTS - New
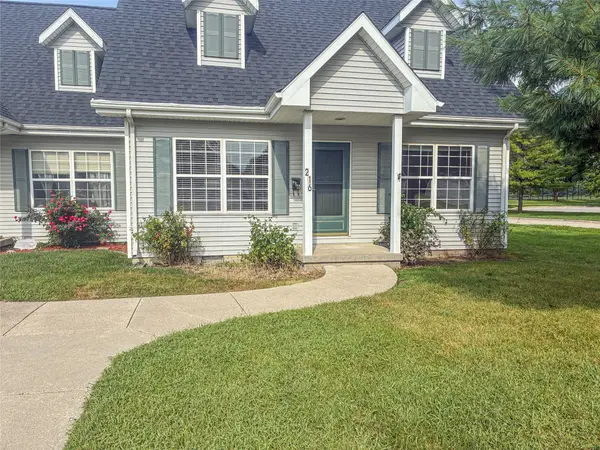 $169,900Active3 beds 2 baths1,260 sq. ft.
$169,900Active3 beds 2 baths1,260 sq. ft.216 9th Street, West Des Moines, IA 50265
MLS# 724169Listed by: RE/MAX CONCEPTS - New
 $345,000Active2 beds 4 baths2,049 sq. ft.
$345,000Active2 beds 4 baths2,049 sq. ft.1204 56th Street, West Des Moines, IA 50266
MLS# 724141Listed by: IOWA REALTY MILLS CROSSING
