9154 Moonseed Court, West Des Moines, IA 50266
Local realty services provided by:Better Homes and Gardens Real Estate Innovations

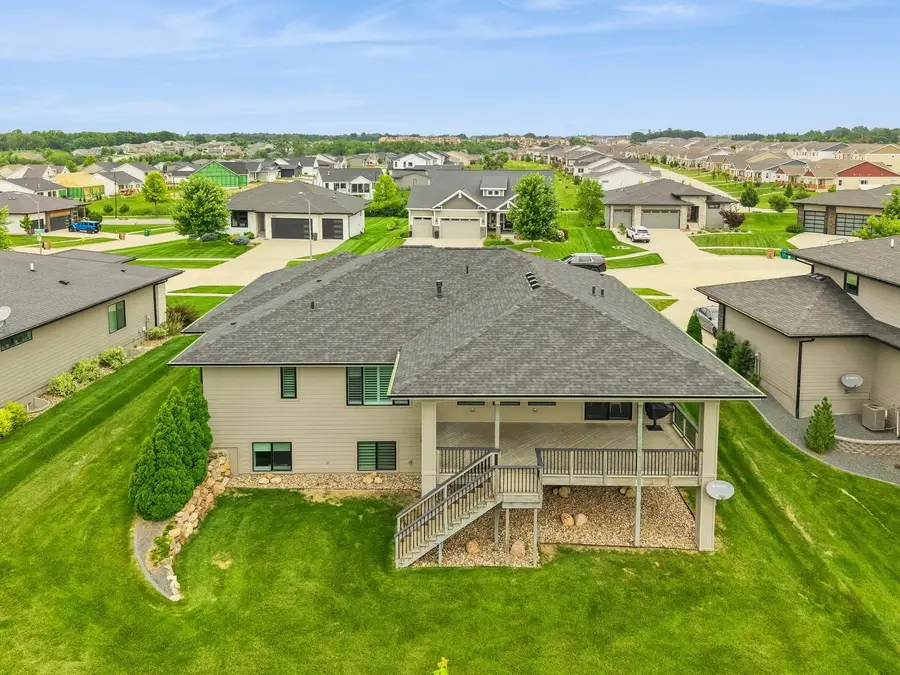
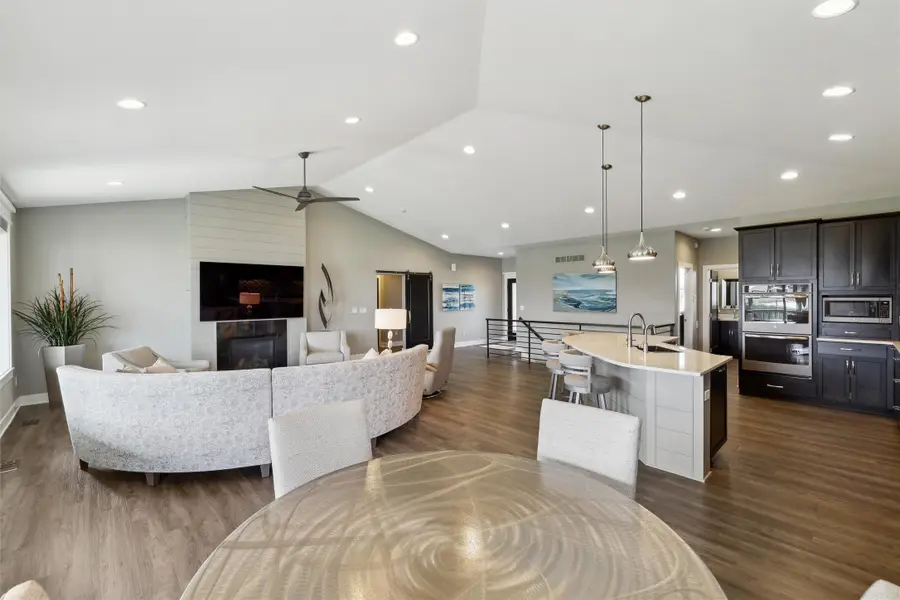
9154 Moonseed Court,West Des Moines, IA 50266
$755,000
- 3 Beds
- 3 Baths
- 2,041 sq. ft.
- Single family
- Pending
Listed by:rick wanamaker
Office:iowa realty mills crossing
MLS#:717315
Source:IA_DMAAR
Price summary
- Price:$755,000
- Price per sq. ft.:$369.92
About this home
Stylish 3,366 SF ranch with daylight basement, 3 BRs and 3 baths, located on a cul-de-sac lot. The main floor has LVP flooring, a vaulted great room with gas fireplace, eat-in kitchen with island, two ovens and walk-in pantry; primary bedroom with large walk-in closet with built-ins and counter; primary bath with 2 sinks, walk-in tile shower and soaking tub; laundry room off closet; front bedroom is perfect for office; 3/4 hall bath, plus half bath; two washers & two dryers included and all TVs included. Daylight basement has 3rd bedroom, room for a 4th bedroom, ¾ bath, large family room and plenty of storage space, which includes a second washer and dryer hookup. There is a 14’x 31’ covered deck and the 3-car 793 SF garage has an epoxy floor. Roof was replaced in 2023 and the tankless hot water heater in 2023. Extras include irrigations system, central vac, water softener with RO, zoned heating and cooling. This home is in immaculate condition and is move-in ready.
Contact an agent
Home facts
- Year built:2018
- Listing Id #:717315
- Added:101 day(s) ago
- Updated:August 06, 2025 at 07:25 AM
Rooms and interior
- Bedrooms:3
- Total bathrooms:3
- Full bathrooms:1
- Living area:2,041 sq. ft.
Heating and cooling
- Cooling:Central Air
- Heating:Forced Air, Gas, Natural Gas
Structure and exterior
- Roof:Asphalt, Shingle
- Year built:2018
- Building area:2,041 sq. ft.
- Lot area:0.32 Acres
Utilities
- Water:Public
- Sewer:Public Sewer
Finances and disclosures
- Price:$755,000
- Price per sq. ft.:$369.92
- Tax amount:$11,100
New listings near 9154 Moonseed Court
- New
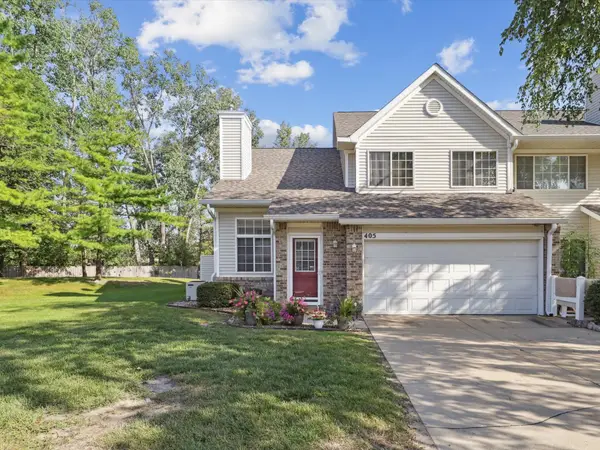 $215,000Active2 beds 2 baths1,304 sq. ft.
$215,000Active2 beds 2 baths1,304 sq. ft.150 S Prairie View Drive #405, West Des Moines, IA 50266
MLS# 724222Listed by: RE/MAX PRECISION - New
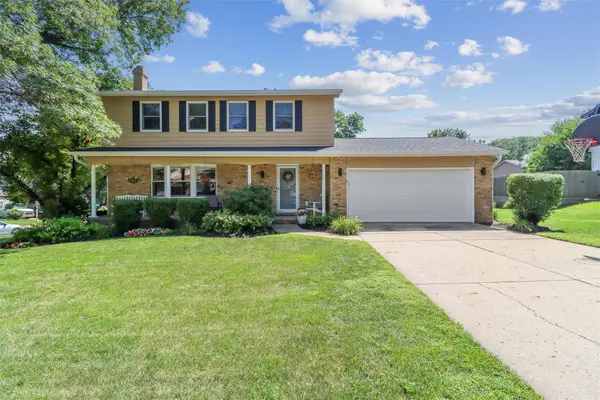 $319,900Active4 beds 3 baths1,600 sq. ft.
$319,900Active4 beds 3 baths1,600 sq. ft.2004 Crown Flair Drive, West Des Moines, IA 50265
MLS# 724289Listed by: IOWA REALTY MILLS CROSSING - New
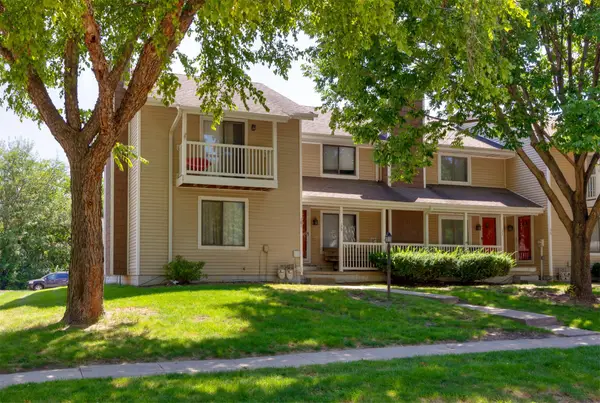 $198,000Active2 beds 2 baths1,080 sq. ft.
$198,000Active2 beds 2 baths1,080 sq. ft.181 52nd Street, West Des Moines, IA 50265
MLS# 724234Listed by: RE/MAX PRECISION - New
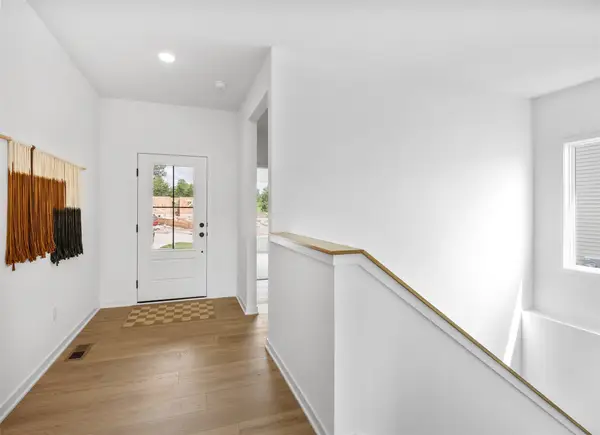 $459,900Active4 beds 3 baths1,251 sq. ft.
$459,900Active4 beds 3 baths1,251 sq. ft.431 Stillwater Court, West Des Moines, IA 50266
MLS# 724270Listed by: RE/MAX CONCEPTS - New
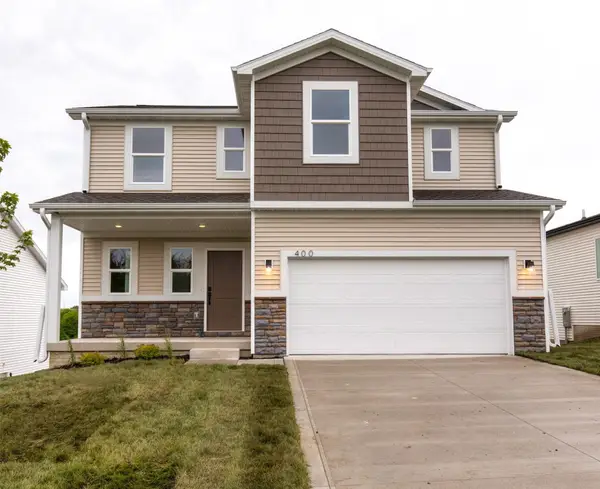 $459,900Active5 beds 4 baths1,791 sq. ft.
$459,900Active5 beds 4 baths1,791 sq. ft.416 Napoli Avenue, West Des Moines, IA 50266
MLS# 724240Listed by: RE/MAX CONCEPTS - New
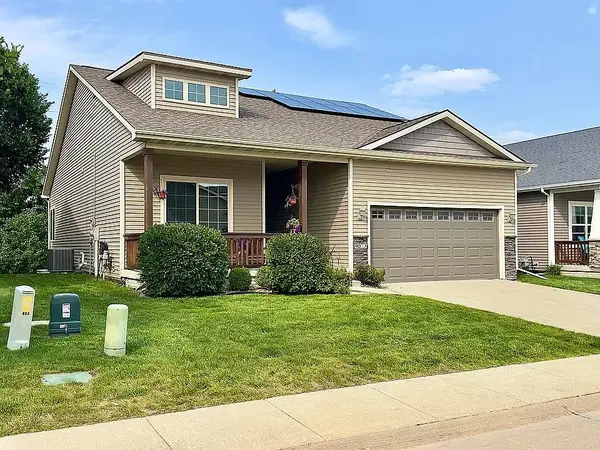 $389,900Active3 beds 3 baths1,424 sq. ft.
$389,900Active3 beds 3 baths1,424 sq. ft.9023 Linden Drive, West Des Moines, IA 50266
MLS# 724177Listed by: JEFF HAGEL REAL ESTATE - New
 $520,000Active4 beds 4 baths2,353 sq. ft.
$520,000Active4 beds 4 baths2,353 sq. ft.5531 Beechtree Drive, West Des Moines, IA 50266
MLS# 724201Listed by: IOWA REALTY MILLS CROSSING - Open Sun, 1 to 3pmNew
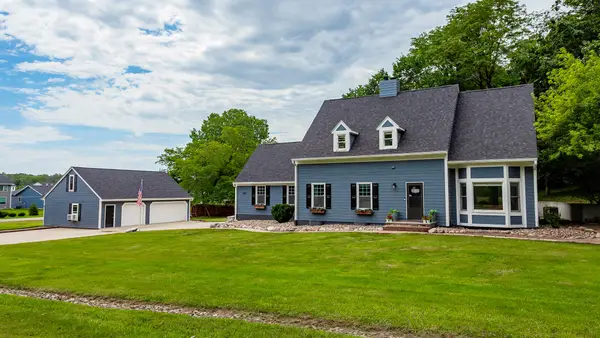 $665,000Active4 beds 3 baths3,129 sq. ft.
$665,000Active4 beds 3 baths3,129 sq. ft.1520 Thornwood Road, West Des Moines, IA 50265
MLS# 724197Listed by: RE/MAX CONCEPTS - New
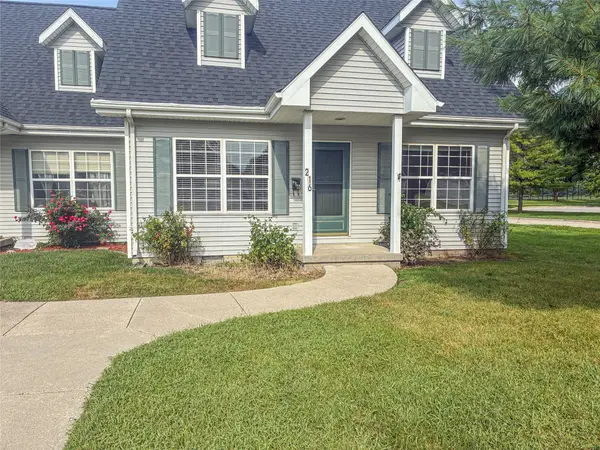 $169,900Active3 beds 2 baths1,260 sq. ft.
$169,900Active3 beds 2 baths1,260 sq. ft.216 9th Street, West Des Moines, IA 50265
MLS# 724169Listed by: RE/MAX CONCEPTS - New
 $345,000Active2 beds 4 baths2,049 sq. ft.
$345,000Active2 beds 4 baths2,049 sq. ft.1204 56th Street, West Des Moines, IA 50266
MLS# 724141Listed by: IOWA REALTY MILLS CROSSING
