921 16th Street, West Des Moines, IA 50265
Local realty services provided by:Better Homes and Gardens Real Estate Innovations
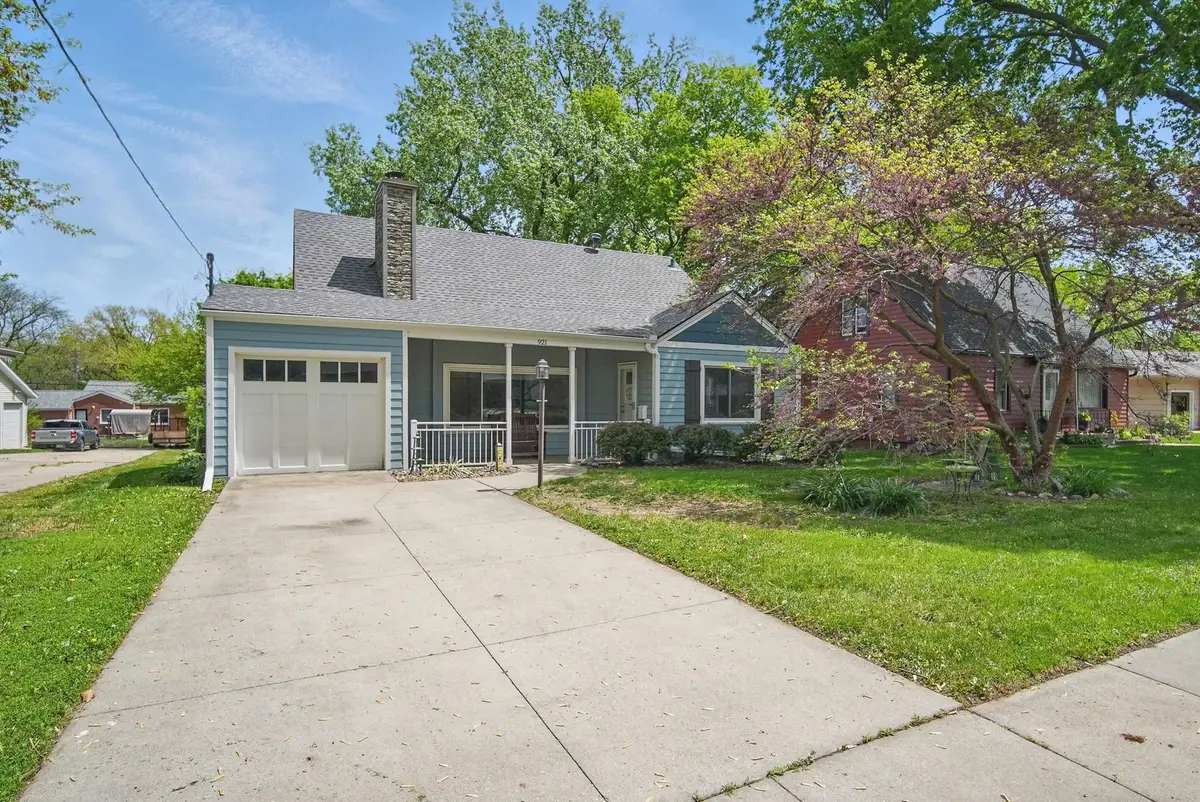

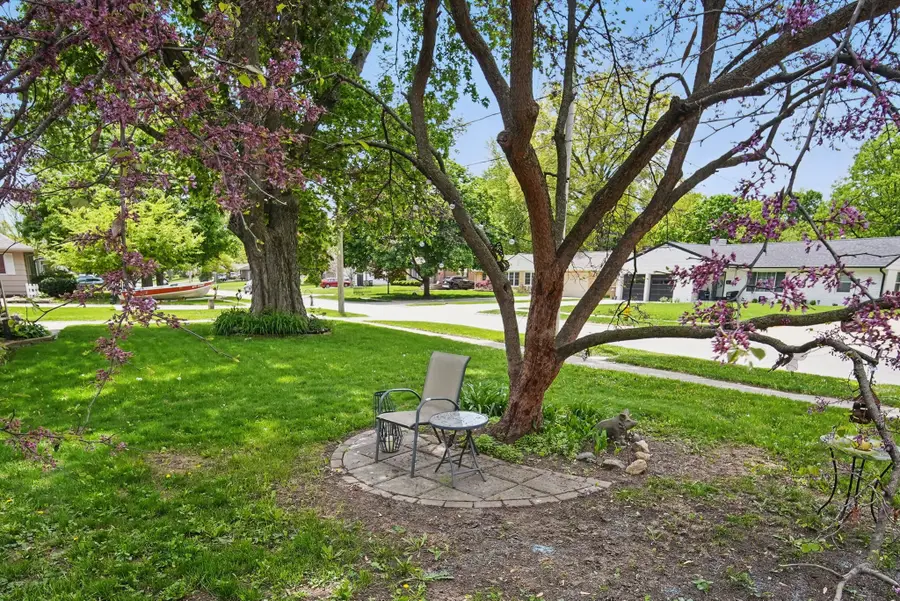
Listed by:kari stone
Office:re/max precision
MLS#:722514
Source:IA_DMAAR
Price summary
- Price:$260,000
- Price per sq. ft.:$149.68
About this home
Discover this charming Cape Cod-inspired ranch nestled in West Des Moines! This delightful and truly one-of-a-kind home welcomes you with beautiful hardwood floors throughout the main level and a cozy sunken living room highlighted by wood burning focal point fireplace. The updated kitchen offers solid wood cabinetry and room for a dining table, perfect for everyday meals or entertaining. Three comfortable bedrooms and a remodeled full bath round out the main floor. Upstairs, the fully finished second story provides versatile spaces ideal for a home office, playroom, or creative hobbies, plus a spacious fourth bedroom and an additional full bathroom. The lower level is ready for you to build equity offering a large area with flooring already in place, ready to transform into the family room of your dreams or more. Enjoy the convenience of an attached one-car garage for extra storage space, and unwind in the shaded backyard featuring a charming brick patio 'an ideal spot for relaxing summer evenings. Located just down the street from Stilwell Junior High as well as Sacred Heart K-8, this home offers both character and convenience. Reach out for a private showing today! All information obtained from seller and public records.
Contact an agent
Home facts
- Year built:1953
- Listing Id #:722514
- Added:28 day(s) ago
- Updated:August 06, 2025 at 07:25 AM
Rooms and interior
- Bedrooms:4
- Total bathrooms:2
- Full bathrooms:1
- Living area:1,737 sq. ft.
Heating and cooling
- Cooling:Central Air
- Heating:Forced Air, Gas, Natural Gas
Structure and exterior
- Roof:Asphalt, Shingle
- Year built:1953
- Building area:1,737 sq. ft.
- Lot area:0.21 Acres
Utilities
- Water:Public
- Sewer:Public Sewer
Finances and disclosures
- Price:$260,000
- Price per sq. ft.:$149.68
- Tax amount:$3,401
New listings near 921 16th Street
- New
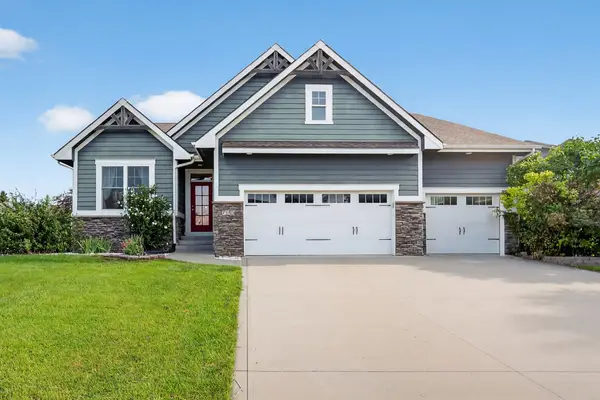 $516,000Active3 beds 3 baths1,777 sq. ft.
$516,000Active3 beds 3 baths1,777 sq. ft.7153 Cody Drive, West Des Moines, IA 50266
MLS# 724235Listed by: KELLER WILLIAMS REALTY GDM - New
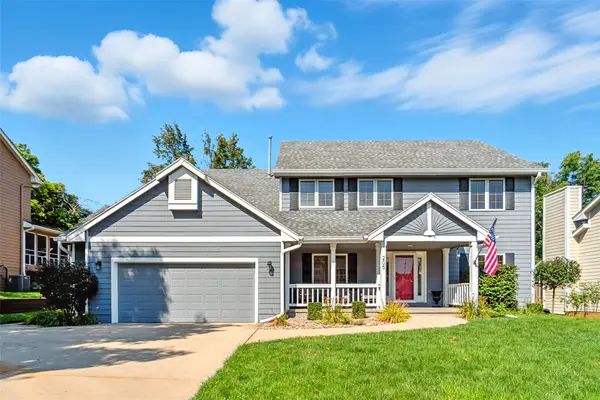 $494,000Active4 beds 3 baths2,953 sq. ft.
$494,000Active4 beds 3 baths2,953 sq. ft.205 S 29th Street, West Des Moines, IA 50265
MLS# 724326Listed by: RE/MAX PRECISION - New
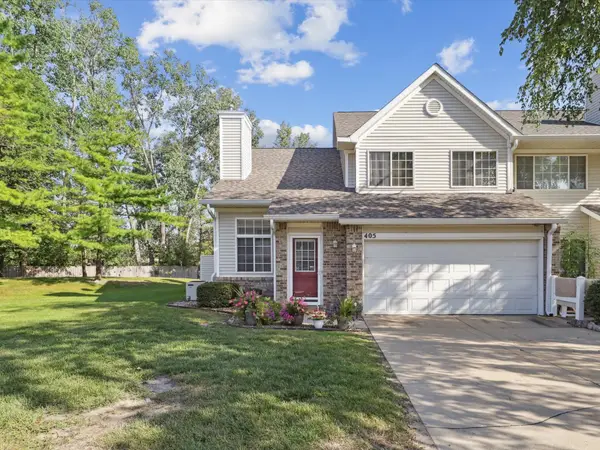 $215,000Active2 beds 2 baths1,304 sq. ft.
$215,000Active2 beds 2 baths1,304 sq. ft.150 S Prairie View Drive #405, West Des Moines, IA 50266
MLS# 724222Listed by: RE/MAX PRECISION - New
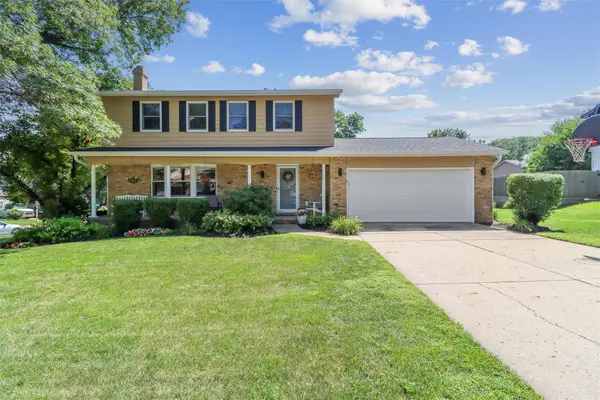 $319,900Active4 beds 3 baths1,600 sq. ft.
$319,900Active4 beds 3 baths1,600 sq. ft.2004 Crown Flair Drive, West Des Moines, IA 50265
MLS# 724289Listed by: IOWA REALTY MILLS CROSSING - New
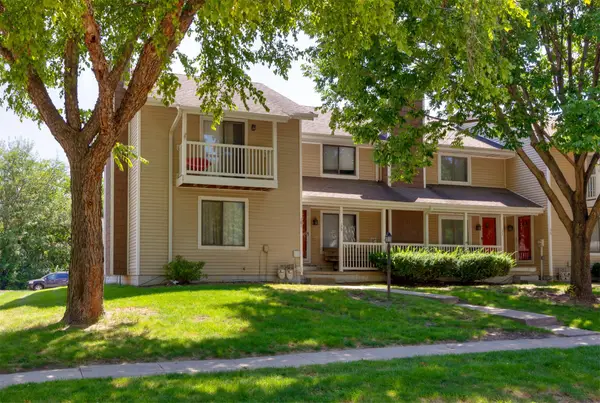 $198,000Active2 beds 2 baths1,080 sq. ft.
$198,000Active2 beds 2 baths1,080 sq. ft.181 52nd Street, West Des Moines, IA 50265
MLS# 724234Listed by: RE/MAX PRECISION - New
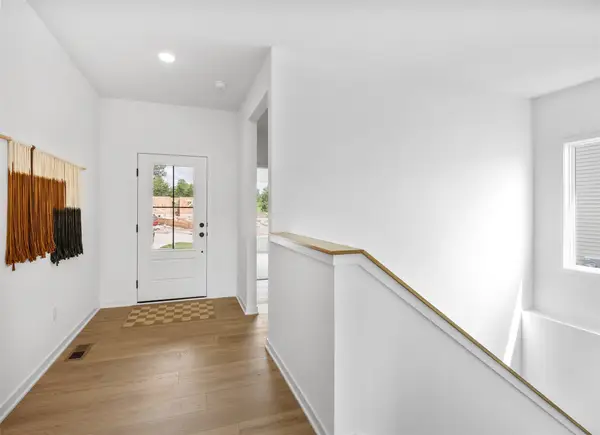 $459,900Active4 beds 3 baths1,251 sq. ft.
$459,900Active4 beds 3 baths1,251 sq. ft.431 Stillwater Court, West Des Moines, IA 50266
MLS# 724270Listed by: RE/MAX CONCEPTS - New
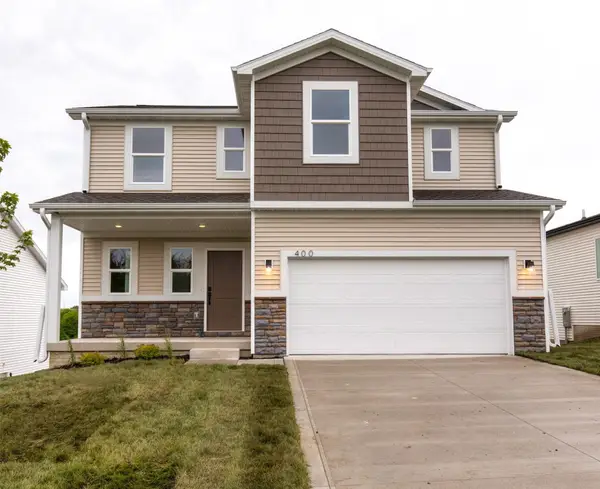 $459,900Active5 beds 4 baths1,791 sq. ft.
$459,900Active5 beds 4 baths1,791 sq. ft.416 Napoli Avenue, West Des Moines, IA 50266
MLS# 724240Listed by: RE/MAX CONCEPTS - New
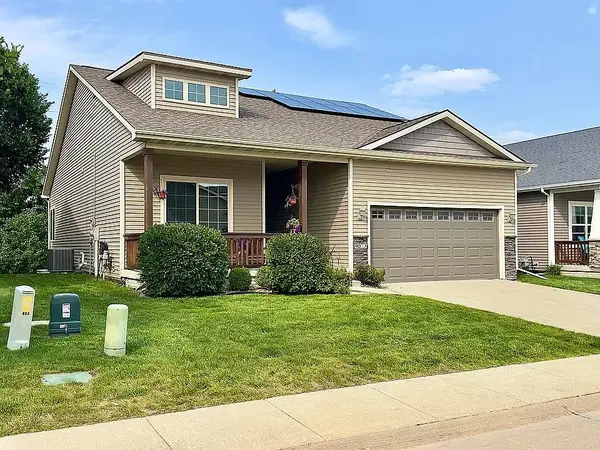 $389,900Active3 beds 3 baths1,424 sq. ft.
$389,900Active3 beds 3 baths1,424 sq. ft.9023 Linden Drive, West Des Moines, IA 50266
MLS# 724177Listed by: JEFF HAGEL REAL ESTATE - New
 $520,000Active4 beds 4 baths2,353 sq. ft.
$520,000Active4 beds 4 baths2,353 sq. ft.5531 Beechtree Drive, West Des Moines, IA 50266
MLS# 724201Listed by: IOWA REALTY MILLS CROSSING - Open Sun, 1 to 3pmNew
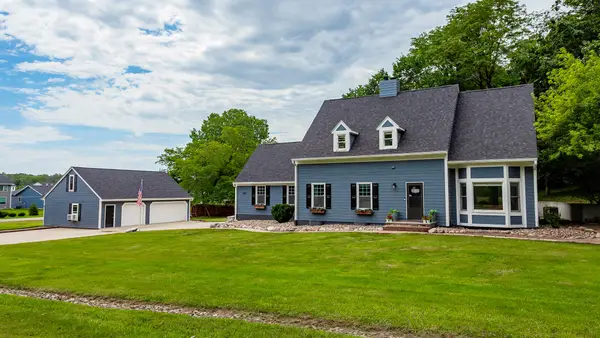 $665,000Active4 beds 3 baths3,129 sq. ft.
$665,000Active4 beds 3 baths3,129 sq. ft.1520 Thornwood Road, West Des Moines, IA 50265
MLS# 724197Listed by: RE/MAX CONCEPTS
