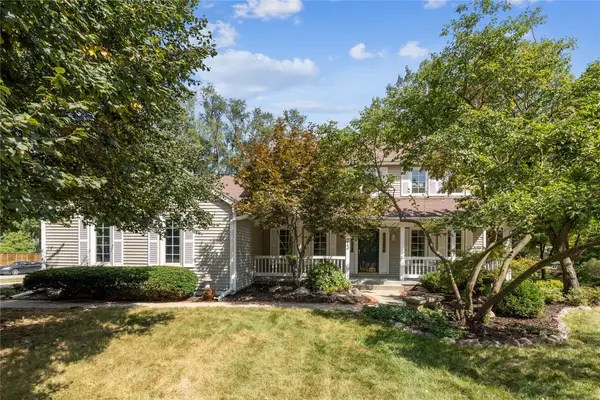9740 Larchwood Drive, West Des Moines, IA 50266
Local realty services provided by:Better Homes and Gardens Real Estate Innovations
9740 Larchwood Drive,West Des Moines, IA 50266
$455,000
- 4 Beds
- 3 Baths
- 1,628 sq. ft.
- Single family
- Pending
Listed by:tiffan yamen
Office:keller williams realty gdm
MLS#:724801
Source:IA_DMAAR
Price summary
- Price:$455,000
- Price per sq. ft.:$279.48
- Monthly HOA dues:$15.58
About this home
Built by the highly regarded Tanzanite Homes, this beautifully crafted RANCH offers over 2,800 finished sq feet of living space with a smart SPLIT-BEDROOM LAYOUT for privacy and comfort. The open-concept main level showcases a spacious great room with FULL STONE FIREPLACE, WHITE KITCHEN with quartz countertops, large island and walk-in pantry, and a sunlit dining area that flows seamlessly to the outdoors. The primary suite is a retreat with a spa-like bath featuring a fully tiled walk-in shower and a laundry room conveniently attached to the oversized walk-in closet. Two additional bedrooms and a full bath complete the main level. The FINISHED LOWER LEVEL offers endless possibilities with DAYLIGHT WINDOWS, a massive family room with wet bar, 4th bedroom with walk-in closet, ¾ bath, and ABUNDANT STORAGE SPACE. Details like hardwood flooring, a mudroom/drop zone and custom-built storage in the 3-car garage add both function and style. Step outside to enjoy your own outdoor oasis—a FULLY FENCED YARD plus a south-facing COVERED DECK perfect for morning coffee and a SPACIOUS PATIO ideal for entertaining. The welcoming front porch is framed by beautiful landscaping that enhances the curb appeal. All of this in a PRIME LOCATION with quick access to the interstate, schools, parks, dining & Waukee’s Kettlestone area. A perfect balance of quality, comfort & convenience awaits! Waukee Schools.
Contact an agent
Home facts
- Year built:2016
- Listing ID #:724801
- Added:25 day(s) ago
- Updated:September 13, 2025 at 02:42 AM
Rooms and interior
- Bedrooms:4
- Total bathrooms:3
- Full bathrooms:1
- Living area:1,628 sq. ft.
Heating and cooling
- Cooling:Central Air
- Heating:Forced Air, Gas, Natural Gas
Structure and exterior
- Roof:Asphalt, Shingle
- Year built:2016
- Building area:1,628 sq. ft.
Utilities
- Water:Public
- Sewer:Public Sewer
Finances and disclosures
- Price:$455,000
- Price per sq. ft.:$279.48
- Tax amount:$7,282
New listings near 9740 Larchwood Drive
- New
 $174,900Active2 beds 2 baths1,081 sq. ft.
$174,900Active2 beds 2 baths1,081 sq. ft.1208 49th Street #1, West Des Moines, IA 50266
MLS# 726382Listed by: PLATINUM REALTY LLC - Open Sun, 1 to 3pmNew
 $195,000Active2 beds 2 baths1,252 sq. ft.
$195,000Active2 beds 2 baths1,252 sq. ft.6800 Ashworth Road #306, West Des Moines, IA 50266
MLS# 726284Listed by: EXP REALTY, LLC - New
 $450,000Active3 beds 3 baths1,585 sq. ft.
$450,000Active3 beds 3 baths1,585 sq. ft.4653 SE Grosbeak Point, West Des Moines, IA 50265
MLS# 726323Listed by: RE/MAX REVOLUTION - New
 $2,500,000Active5 beds 6 baths4,508 sq. ft.
$2,500,000Active5 beds 6 baths4,508 sq. ft.4301 Timberwood Drive, West Des Moines, IA 50265
MLS# 726243Listed by: REALTY ONE GROUP IMPACT - New
 $365,000Active3 beds 3 baths1,872 sq. ft.
$365,000Active3 beds 3 baths1,872 sq. ft.1109 62nd Street, West Des Moines, IA 50266
MLS# 726216Listed by: EXIT REALTY & ASSOCIATES - Open Sun, 1 to 3pmNew
 $355,000Active4 beds 3 baths1,199 sq. ft.
$355,000Active4 beds 3 baths1,199 sq. ft.1101 33rd Street, West Des Moines, IA 50266
MLS# 726231Listed by: COMPASS REALTY - New
 Listed by BHGRE$146,500Active2 beds 2 baths1,152 sq. ft.
Listed by BHGRE$146,500Active2 beds 2 baths1,152 sq. ft.4849 Woodland Avenue #3, West Des Moines, IA 50266
MLS# 726155Listed by: BH&G REAL ESTATE INNOVATIONS - New
 $534,900Active6 beds 4 baths2,700 sq. ft.
$534,900Active6 beds 4 baths2,700 sq. ft.813 56th Street, West Des Moines, IA 50266
MLS# 726186Listed by: CENTURY 21 SIGNATURE - New
 $362,500Active4 beds 4 baths1,439 sq. ft.
$362,500Active4 beds 4 baths1,439 sq. ft.1594 Nine Iron Drive, West Des Moines, IA 50266
MLS# 726187Listed by: IOWA REALTY WAUKEE - Open Sun, 1 to 3pmNew
 $550,000Active4 beds 4 baths2,182 sq. ft.
$550,000Active4 beds 4 baths2,182 sq. ft.1031 7th Street, West Des Moines, IA 50265
MLS# 726168Listed by: RE/MAX PRECISION
