2620 SE Morningdew Drive, West Des Moines, IA 50265
Local realty services provided by:Better Homes and Gardens Real Estate Innovations
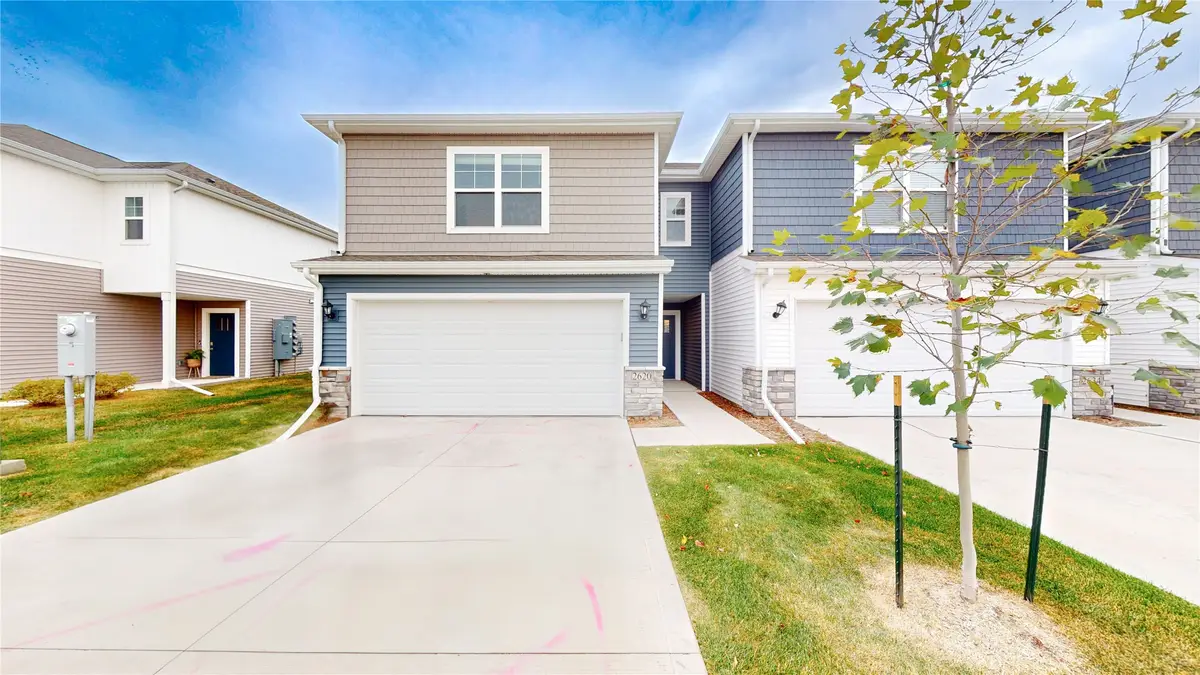
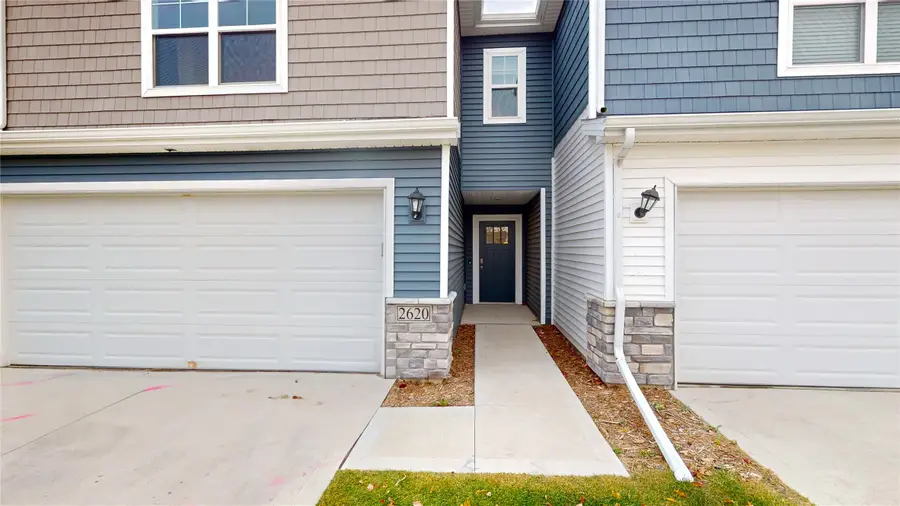
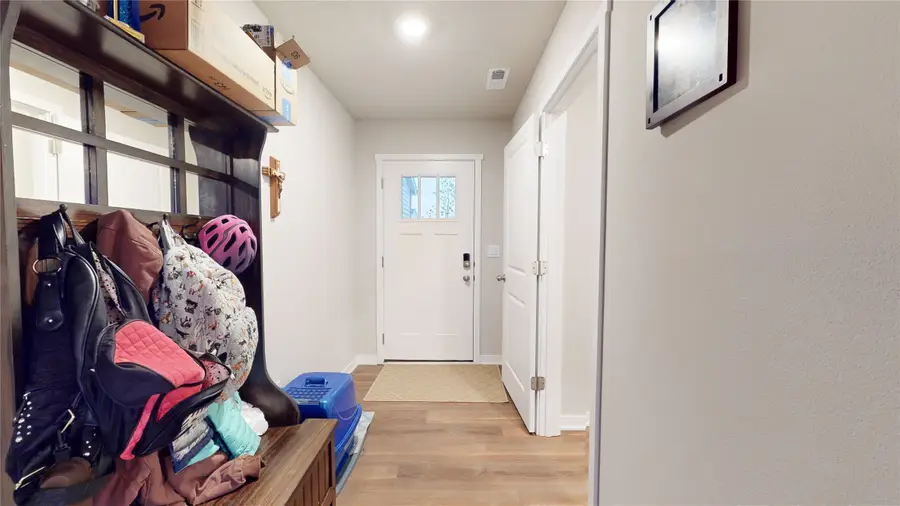
2620 SE Morningdew Drive,West Des Moines, IA 50265
$235,000
- 3 Beds
- 3 Baths
- 1,514 sq. ft.
- Condominium
- Pending
Listed by:montanaro, rich
Office:the american real estate co.
MLS#:711055
Source:IA_DMAAR
Price summary
- Price:$235,000
- Price per sq. ft.:$155.22
- Monthly HOA dues:$135
About this home
Looking for a townhome in the Western-burbs? Cycling enthusiasts, this one’s for you! The Great Western Bike Trail runs right through the community, offering a 19-mile adventure for biking, hiking, running, or even cross-country skiing between Des Moines and Martensdale. This two-story Sydney townhome brings together modern design and comfortable living with 3 bedrooms, 2.5 bathrooms, and a 2-car garage in a bright, open floor plan. Step inside to a welcoming great room featuring a cozy fireplace, perfect for relaxing after a day on the trail. The gourmet kitchen is built for entertaining with a large island, oversized pantry, and plenty of space to gather. Upstairs, the primary suite offers a spacious walk-in closet and an ensuite bath with dual vanities. Two additional large bedrooms, a full bathroom, and a convenient laundry room complete the second floor. This home includes America’s Smart Home™ Technology, giving you control over your video doorbell, garage, lighting, locks, thermostat, and voice commands all from one app. Plus, DEAKO® plug-n-play light switches add another level of smart home convenience.
Contact an agent
Home facts
- Year built:2022
- Listing Id #:711055
- Added:196 day(s) ago
- Updated:August 06, 2025 at 07:25 AM
Rooms and interior
- Bedrooms:3
- Total bathrooms:3
- Full bathrooms:1
- Half bathrooms:1
- Living area:1,514 sq. ft.
Heating and cooling
- Cooling:Central Air
- Heating:Forced Air, Gas, Natural Gas
Structure and exterior
- Roof:Asphalt, Shingle
- Year built:2022
- Building area:1,514 sq. ft.
- Lot area:0.05 Acres
Utilities
- Water:Public
Finances and disclosures
- Price:$235,000
- Price per sq. ft.:$155.22
- Tax amount:$4,018
New listings near 2620 SE Morningdew Drive
- New
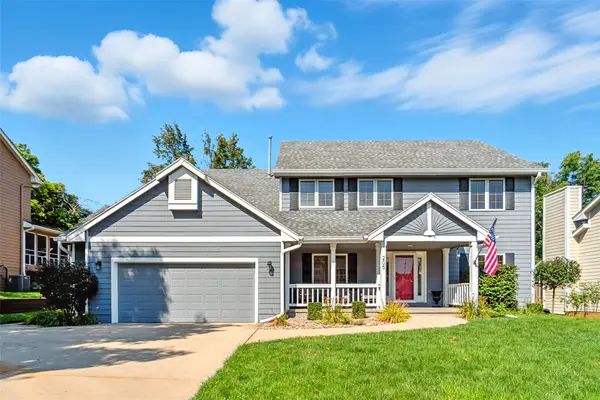 $494,000Active4 beds 3 baths2,953 sq. ft.
$494,000Active4 beds 3 baths2,953 sq. ft.205 S 29th Street, West Des Moines, IA 50265
MLS# 724326Listed by: RE/MAX PRECISION - New
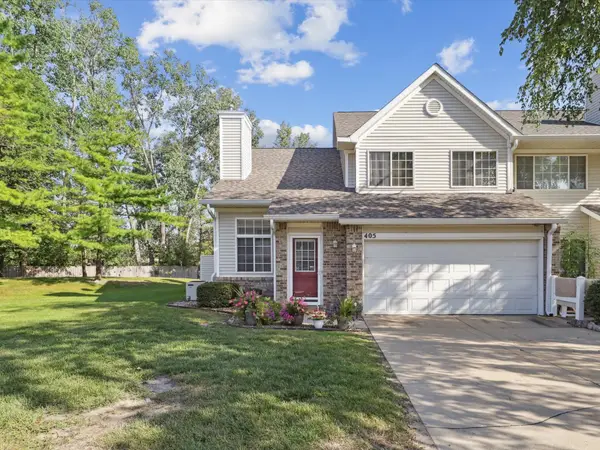 $215,000Active2 beds 2 baths1,304 sq. ft.
$215,000Active2 beds 2 baths1,304 sq. ft.150 S Prairie View Drive #405, West Des Moines, IA 50266
MLS# 724222Listed by: RE/MAX PRECISION - New
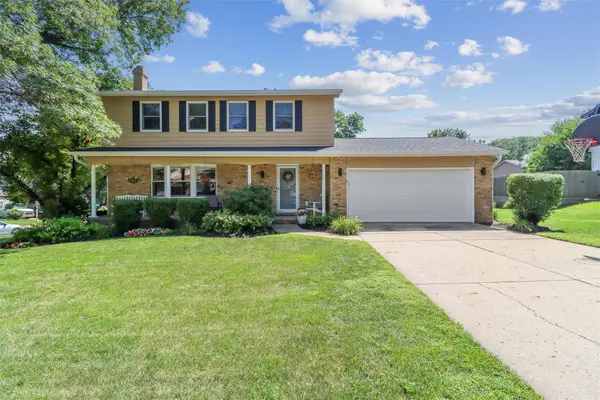 $319,900Active4 beds 3 baths1,600 sq. ft.
$319,900Active4 beds 3 baths1,600 sq. ft.2004 Crown Flair Drive, West Des Moines, IA 50265
MLS# 724289Listed by: IOWA REALTY MILLS CROSSING - New
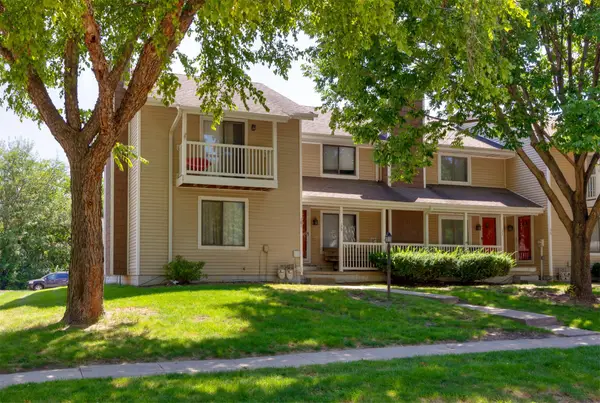 $198,000Active2 beds 2 baths1,080 sq. ft.
$198,000Active2 beds 2 baths1,080 sq. ft.181 52nd Street, West Des Moines, IA 50265
MLS# 724234Listed by: RE/MAX PRECISION - New
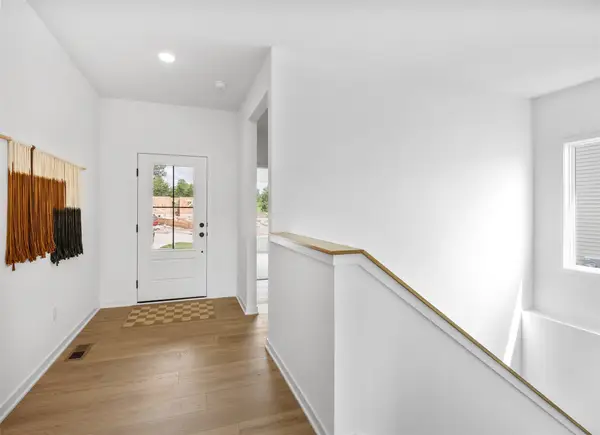 $459,900Active4 beds 3 baths1,251 sq. ft.
$459,900Active4 beds 3 baths1,251 sq. ft.431 Stillwater Court, West Des Moines, IA 50266
MLS# 724270Listed by: RE/MAX CONCEPTS - New
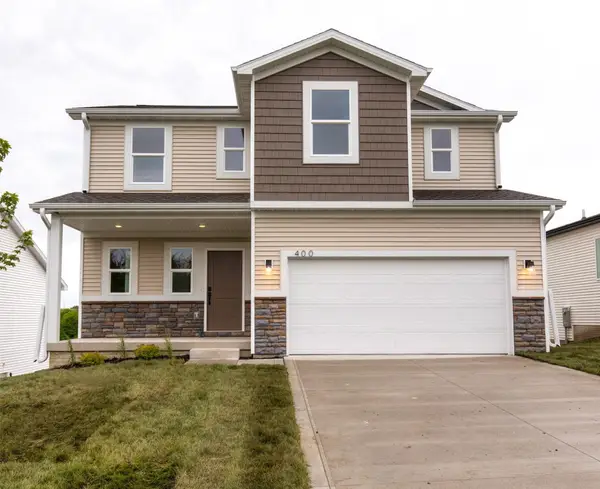 $459,900Active5 beds 4 baths1,791 sq. ft.
$459,900Active5 beds 4 baths1,791 sq. ft.416 Napoli Avenue, West Des Moines, IA 50266
MLS# 724240Listed by: RE/MAX CONCEPTS - New
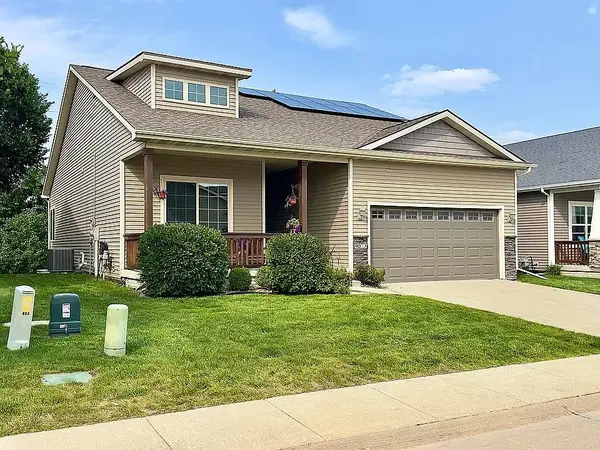 $389,900Active3 beds 3 baths1,424 sq. ft.
$389,900Active3 beds 3 baths1,424 sq. ft.9023 Linden Drive, West Des Moines, IA 50266
MLS# 724177Listed by: JEFF HAGEL REAL ESTATE - New
 $520,000Active4 beds 4 baths2,353 sq. ft.
$520,000Active4 beds 4 baths2,353 sq. ft.5531 Beechtree Drive, West Des Moines, IA 50266
MLS# 724201Listed by: IOWA REALTY MILLS CROSSING - Open Sun, 1 to 3pmNew
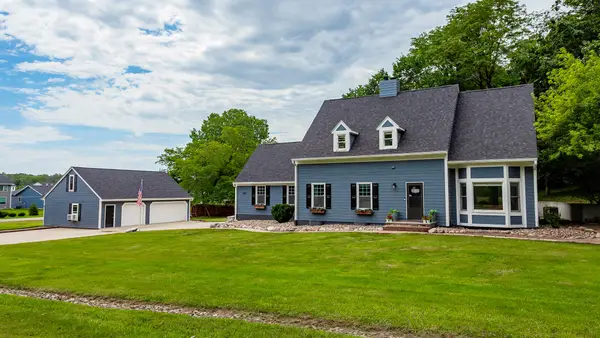 $665,000Active4 beds 3 baths3,129 sq. ft.
$665,000Active4 beds 3 baths3,129 sq. ft.1520 Thornwood Road, West Des Moines, IA 50265
MLS# 724197Listed by: RE/MAX CONCEPTS - New
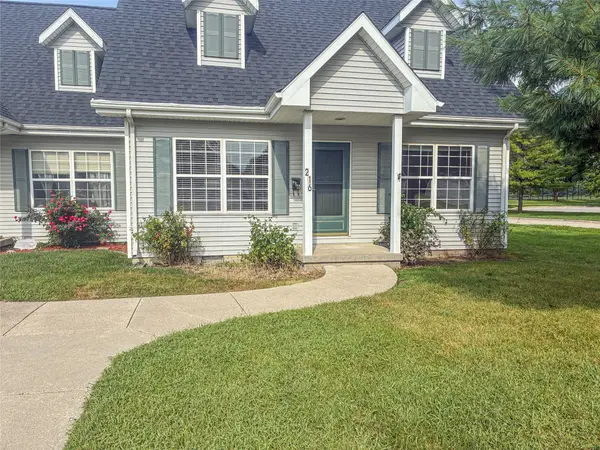 $169,900Active3 beds 2 baths1,260 sq. ft.
$169,900Active3 beds 2 baths1,260 sq. ft.216 9th Street, West Des Moines, IA 50265
MLS# 724169Listed by: RE/MAX CONCEPTS
