6542 Washington Avenue, Windsor Heights, IA 50324
Local realty services provided by:Better Homes and Gardens Real Estate Innovations
6542 Washington Avenue,Windsor Heights, IA 50324
$484,600
- 5 Beds
- 4 Baths
- 2,643 sq. ft.
- Single family
- Pending
Listed by:bradley johnson
Office:keller williams legacy group
MLS#:722187
Source:IA_DMAAR
Price summary
- Price:$484,600
- Price per sq. ft.:$183.35
About this home
Welcome to this beautifully updated 2-story brick home on a double lot backing to a greenbelt and Cowles/Montessori. Custom-built with super-insulated wall construction for year-round energy efficiency. The main floor features an open layout with a spacious, updated kitchen, dining and living areas, family room with an efficient wood-burning fireplace, and a main floor primary suite with deck access. Upstairs offers 4 bedrooms (one with deck access), a full bath, and two large attic storage areas. The lower level includes a large workshop, exercise room, office, bar area, laundry, and bathroom. Recent updates include new flooring, new roof, new decks, fresh paint, and high-speed fiber optics. Enjoy the outdoors in the large vegetable garden or relax on one of the decks. The property also features an electrified outbuilding, a turnaround driveway, and 3 extra parking spaces. Located in desirable Windsor Heights, this home blends comfort, function, and convenience in a one-of-a-kind setting.
Contact an agent
Home facts
- Year built:1982
- Listing ID #:722187
- Added:75 day(s) ago
- Updated:September 11, 2025 at 07:27 AM
Rooms and interior
- Bedrooms:5
- Total bathrooms:4
- Full bathrooms:1
- Half bathrooms:2
- Living area:2,643 sq. ft.
Heating and cooling
- Cooling:Central Air
- Heating:Forced Air, Gas, Natural Gas
Structure and exterior
- Roof:Asphalt, Shingle
- Year built:1982
- Building area:2,643 sq. ft.
- Lot area:0.4 Acres
Utilities
- Water:Public
Finances and disclosures
- Price:$484,600
- Price per sq. ft.:$183.35
- Tax amount:$7,822
New listings near 6542 Washington Avenue
- New
 $285,000Active3 beds 2 baths1,120 sq. ft.
$285,000Active3 beds 2 baths1,120 sq. ft.1303 68th Street, Windsor Heights, IA 50324
MLS# 726823Listed by: REALTY ONE GROUP IMPACT 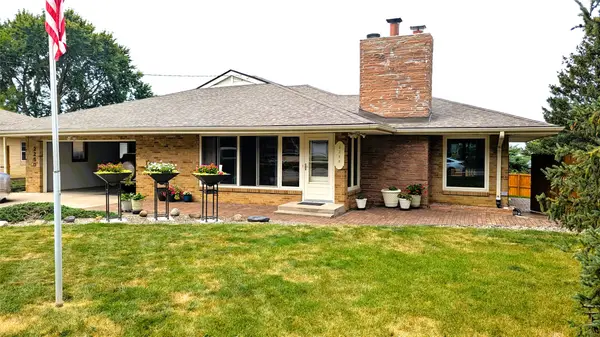 $325,000Active2 beds 2 baths1,554 sq. ft.
$325,000Active2 beds 2 baths1,554 sq. ft.2250 70th Street, Windsor Heights, IA 50324
MLS# 726006Listed by: UNITED REAL ESTATE PROFESS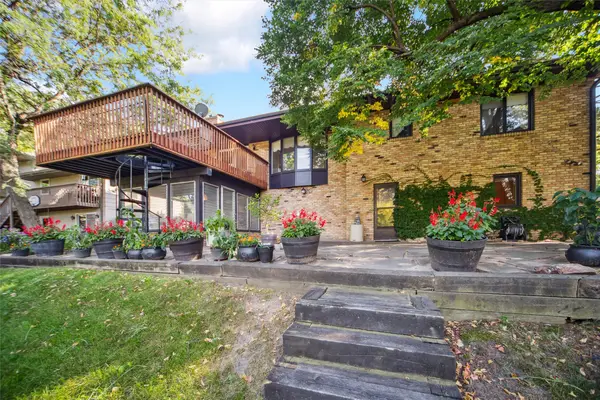 $355,000Active5 beds 3 baths1,538 sq. ft.
$355,000Active5 beds 3 baths1,538 sq. ft.6501 Northwest Drive, Windsor Heights, IA 50324
MLS# 725477Listed by: SPACE SIMPLY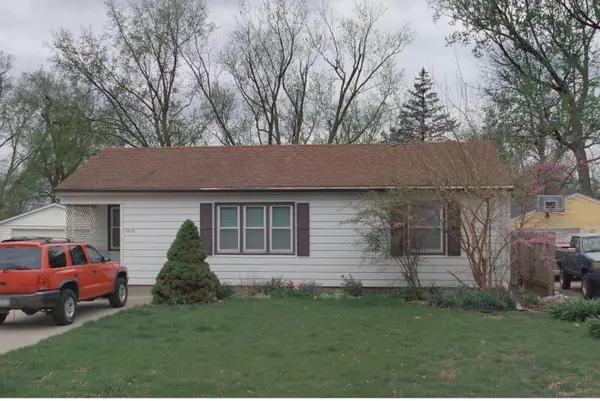 $190,000Active2 beds 1 baths986 sq. ft.
$190,000Active2 beds 1 baths986 sq. ft.1218 68th Street, Windsor Heights, IA 50324
MLS# 725319Listed by: REALTY ONE GROUP IMPACT- Open Sun, 11am to 1pm
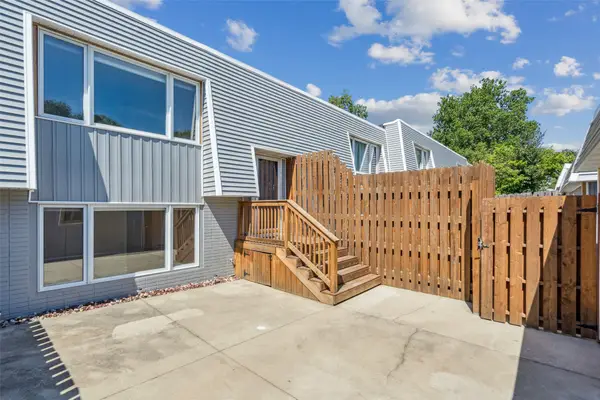 $184,000Active3 beds 2 baths1,760 sq. ft.
$184,000Active3 beds 2 baths1,760 sq. ft.6750 School Street #206, Windsor Heights, IA 50324
MLS# 725266Listed by: CENTURY 21 SIGNATURE 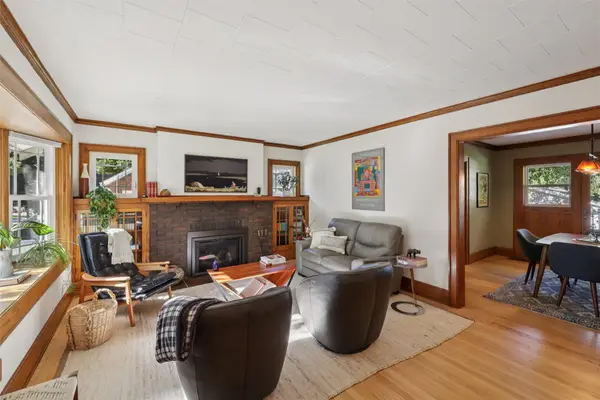 $245,000Pending2 beds 2 baths970 sq. ft.
$245,000Pending2 beds 2 baths970 sq. ft.1306 66th Street, Windsor Heights, IA 50324
MLS# 725128Listed by: SPACE SIMPLY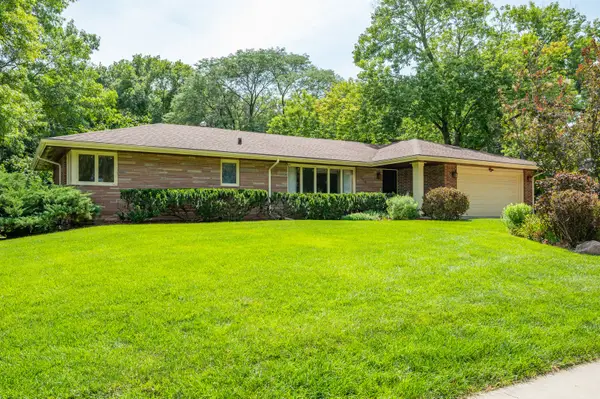 $375,000Active4 beds 2 baths1,486 sq. ft.
$375,000Active4 beds 2 baths1,486 sq. ft.7516 College Drive, Windsor Heights, IA 50324
MLS# 725118Listed by: RE/MAX CONCEPTS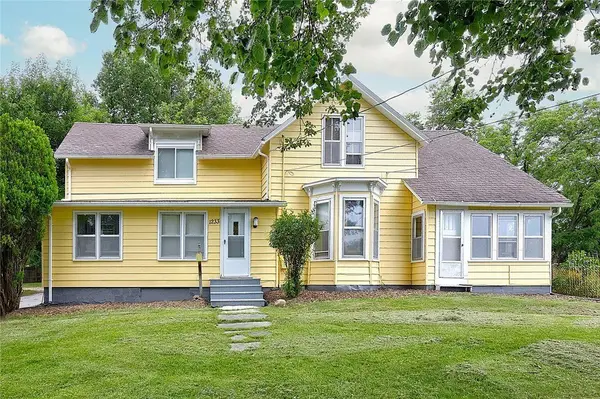 $330,000Active5 beds 4 baths1,787 sq. ft.
$330,000Active5 beds 4 baths1,787 sq. ft.1233 72nd Street, Windsor Heights, IA 50324
MLS# 724493Listed by: RE/MAX REAL ESTATE CENTER $300,000Pending4 beds 3 baths1,418 sq. ft.
$300,000Pending4 beds 3 baths1,418 sq. ft.6420 Elmcrest Drive, Windsor Heights, IA 50324
MLS# 724119Listed by: CENTURY 21 SIGNATURE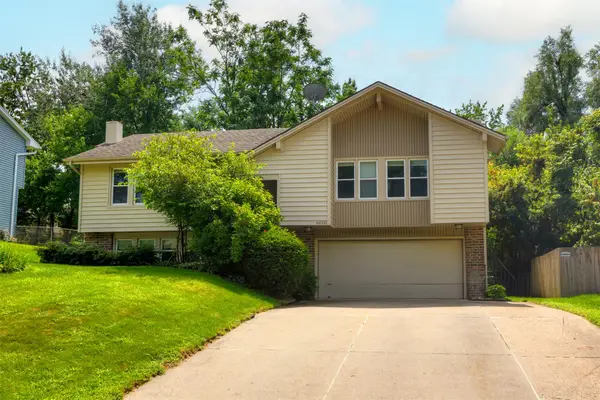 $320,000Pending3 beds 3 baths1,190 sq. ft.
$320,000Pending3 beds 3 baths1,190 sq. ft.6620 Northwest Drive, Windsor Heights, IA 50324
MLS# 723635Listed by: RE/MAX PRECISION
