7516 College Drive, Windsor Heights, IA 50324
Local realty services provided by:Better Homes and Gardens Real Estate Innovations
7516 College Drive,Windsor Heights, IA 50324
$369,900
- 4 Beds
- 2 Baths
- 1,486 sq. ft.
- Single family
- Pending
Listed by: michelle hanson
Office: re/max concepts
MLS#:725118
Source:IA_DMAAR
Price summary
- Price:$369,900
- Price per sq. ft.:$248.92
About this home
Prepare to be wowed by this inviting preinspected mid-century ranch, where classic 1950s character meets thoughtful modern updates. From the welcoming curb appeal to a backyard retreat immersed in nature, this home is designed with comfort and functionality in mind. Step inside to find gleaming hardwood floors, bright sunlit living spaces, and French doors that open to not one, but two patios overlooking mature trees, visiting wildlife, and a beautifully landscaped, fully fenced backyard. Just off the family and dining rooms are three comfortable bedrooms and a full bath. The kitchen features warm maple cabinetry and a quaint eat-in nook. Beyond the kitchen, you'll find a ¾ bath and a fourth bedroom with built-in shelving...perfect for a guest room, home office, or hobby space. The finished lower level offers even more living space with a cozy family room, fireplace, and bar area - ideal for entertaining. You'll also find laundry, storage and/or a versatile flex room workout space, or whatever fits your lifestyle.
Contact an agent
Home facts
- Year built:1958
- Listing ID #:725118
- Added:71 day(s) ago
- Updated:October 21, 2025 at 07:30 AM
Rooms and interior
- Bedrooms:4
- Total bathrooms:2
- Full bathrooms:1
- Living area:1,486 sq. ft.
Heating and cooling
- Cooling:Central Air
- Heating:Forced Air, Gas, Natural Gas
Structure and exterior
- Roof:Asphalt, Shingle
- Year built:1958
- Building area:1,486 sq. ft.
- Lot area:0.29 Acres
Utilities
- Water:Public
- Sewer:Public Sewer
Finances and disclosures
- Price:$369,900
- Price per sq. ft.:$248.92
- Tax amount:$5,338
New listings near 7516 College Drive
- New
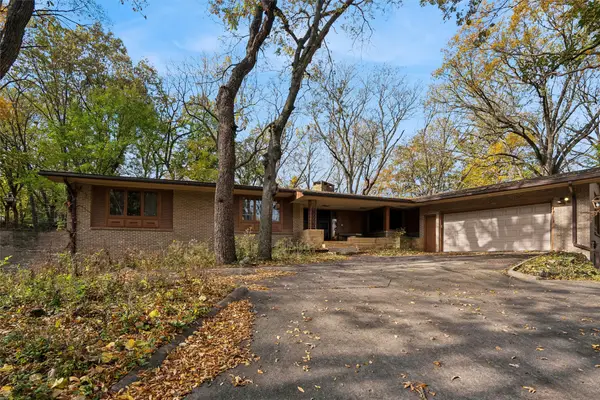 $550,000Active4 beds 3 baths2,733 sq. ft.
$550,000Active4 beds 3 baths2,733 sq. ft.1710 Plaza Circle, Windsor Heights, IA 50324
MLS# 729483Listed by: LPT REALTY, LLC 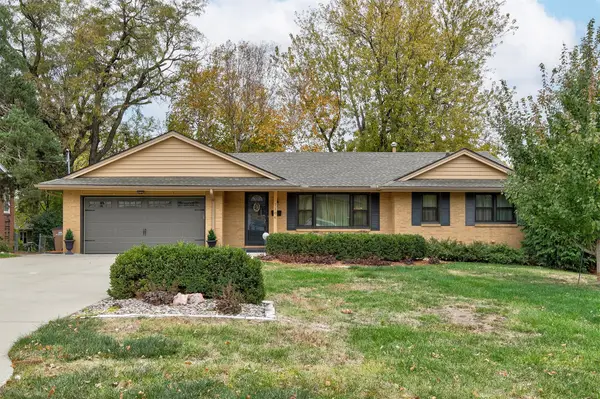 $354,900Pending2 beds 3 baths1,711 sq. ft.
$354,900Pending2 beds 3 baths1,711 sq. ft.7106 El Rancho Avenue, Windsor Heights, IA 50324
MLS# 729268Listed by: RE/MAX PRECISION- New
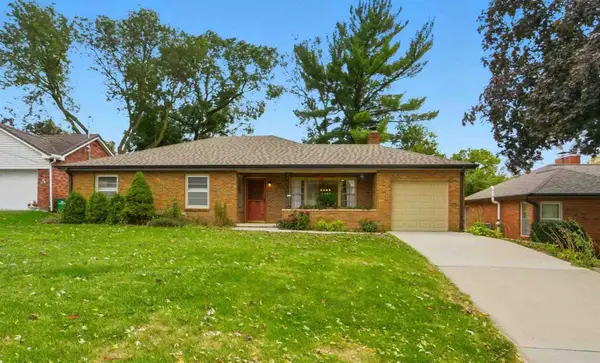 $330,000Active3 beds 3 baths1,520 sq. ft.
$330,000Active3 beds 3 baths1,520 sq. ft.6564 Colby Avenue, Windsor Heights, IA 50324
MLS# 729221Listed by: EXP REALTY, LLC 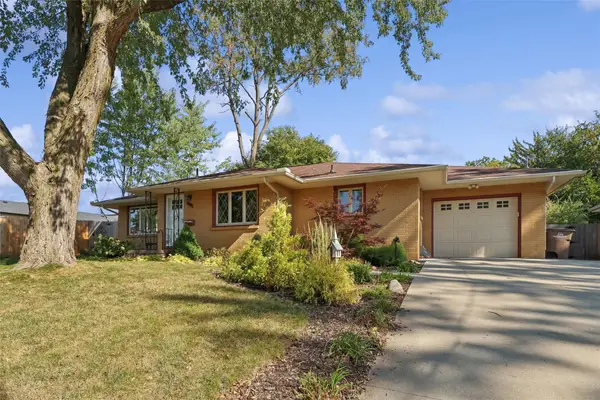 $309,900Pending3 beds 2 baths1,377 sq. ft.
$309,900Pending3 beds 2 baths1,377 sq. ft.1129 64th Street, Windsor Heights, IA 50324
MLS# 728624Listed by: RE/MAX PRECISION $225,000Active3 beds 2 baths1,507 sq. ft.
$225,000Active3 beds 2 baths1,507 sq. ft.1008 67th Street, Windsor Heights, IA 50324
MLS# 727228Listed by: KELLER WILLIAMS REALTY GDM $345,500Active4 beds 4 baths1,888 sq. ft.
$345,500Active4 beds 4 baths1,888 sq. ft.1703 70th Street, Windsor Heights, IA 50324
MLS# 727789Listed by: CENTURY 21 SIGNATURE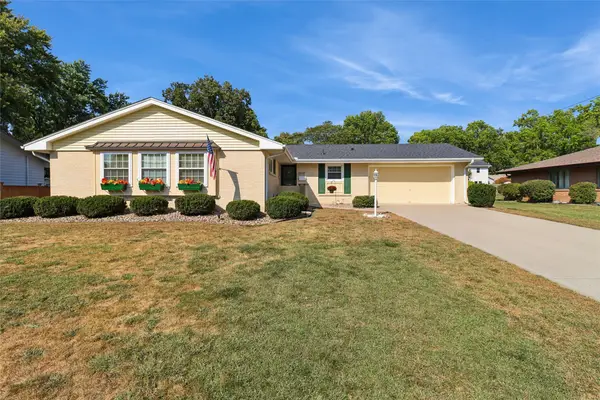 $345,000Active3 beds 3 baths1,839 sq. ft.
$345,000Active3 beds 3 baths1,839 sq. ft.7215 Washington Avenue, Windsor Heights, IA 50324
MLS# 727661Listed by: IOWA REALTY WAUKEE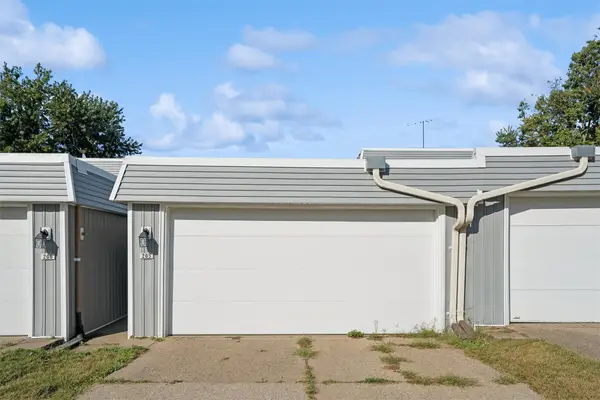 $170,000Active3 beds 2 baths1,760 sq. ft.
$170,000Active3 beds 2 baths1,760 sq. ft.6750 School Street #205, Windsor Heights, IA 50324
MLS# 727654Listed by: IOWA REALTY MILLS CROSSING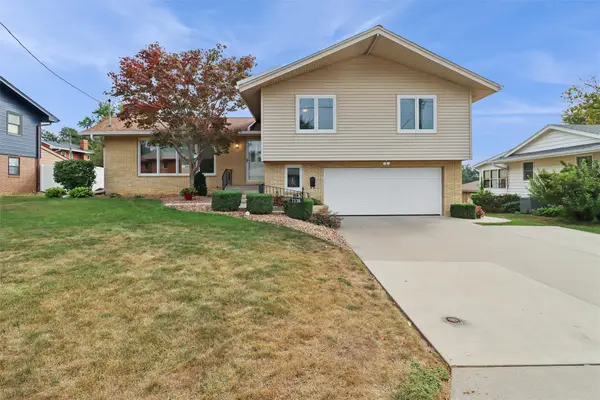 $354,900Pending4 beds 3 baths1,939 sq. ft.
$354,900Pending4 beds 3 baths1,939 sq. ft.7136 Garrison Road, Windsor Heights, IA 50324
MLS# 727521Listed by: LPT REALTY, LLC $415,000Active5 beds 3 baths2,135 sq. ft.
$415,000Active5 beds 3 baths2,135 sq. ft.6808 Timmons Drive, Windsor Heights, IA 50324
MLS# 726972Listed by: LPT REALTY, LLC
