1426 Castelli Drive, AMMON, ID 83401
Local realty services provided by:Better Homes and Gardens Real Estate 43° North
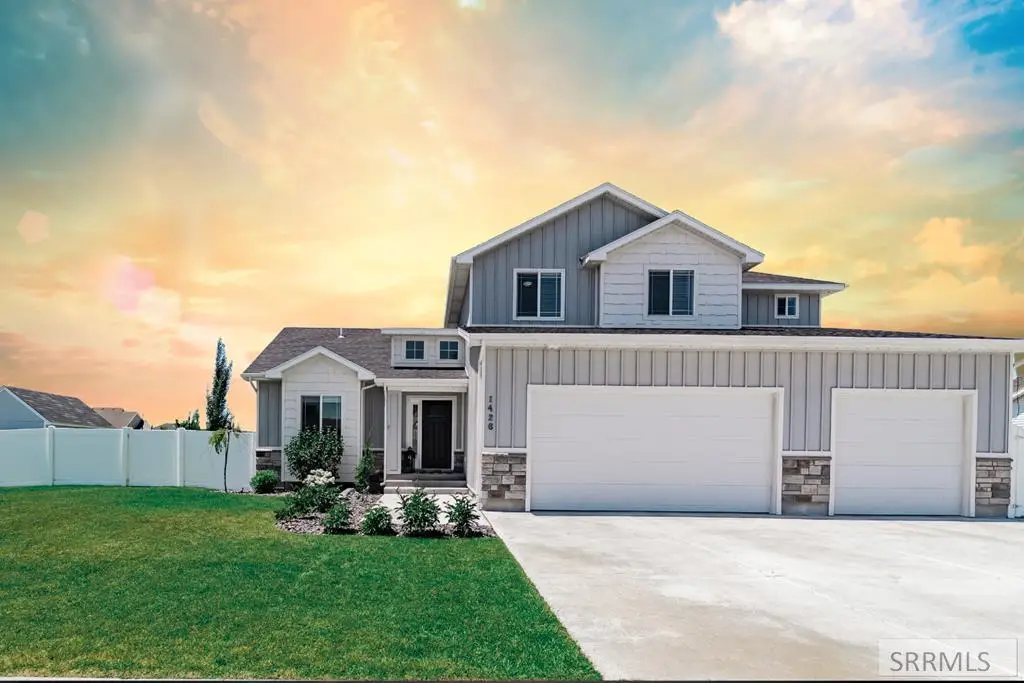
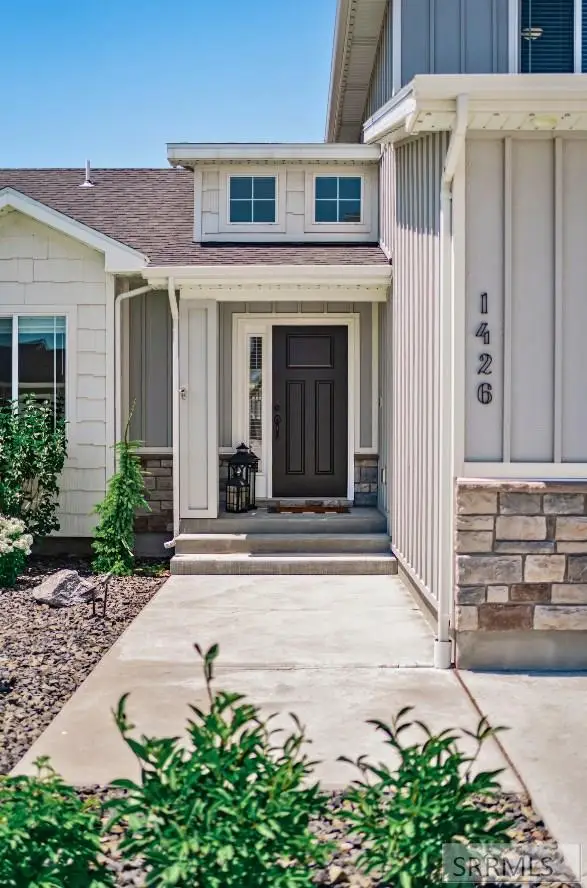
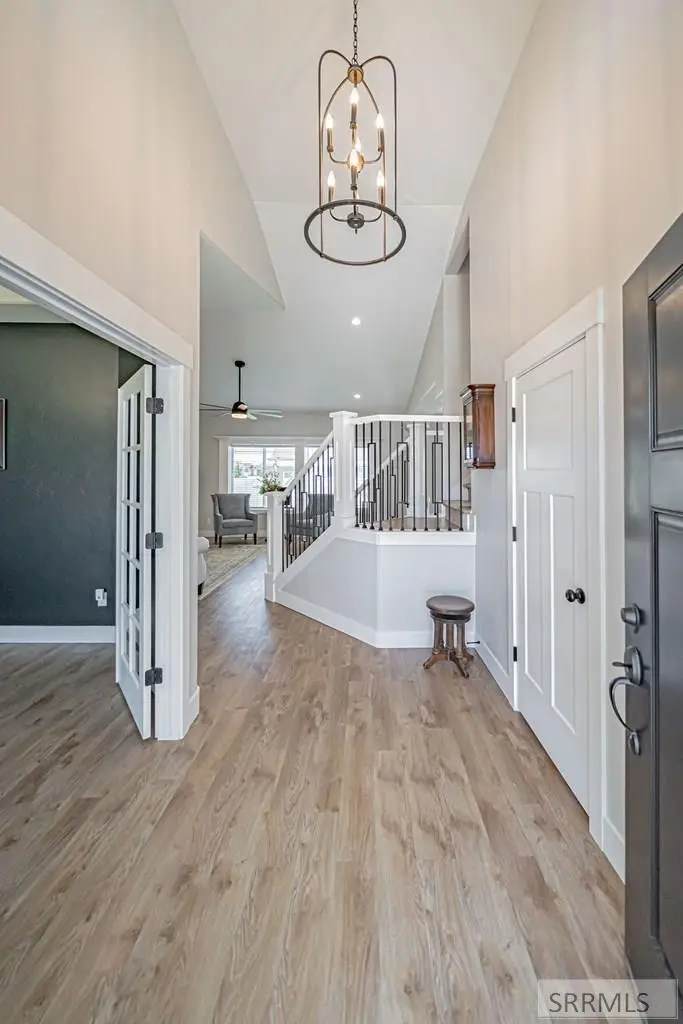
1426 Castelli Drive,AMMON, ID 83401
$650,000
- 5 Beds
- 4 Baths
- 3,437 sq. ft.
- Single family
- Pending
Listed by:cheri cook
Office:real broker llc.
MLS#:2178633
Source:ID_SRMLS
Price summary
- Price:$650,000
- Price per sq. ft.:$189.12
About this home
From the moment you enter, the tone is set by a magnificent foyer w/ soaring 14-ft ceilings, an elegant staircase & showstopping office featuring custom built-ins & glass French doors. And the BEST PART? Guests can't see into your main (impossible to keep spotless 24/7) living space! Next ‘BEST PART' of this stunning home? The LARGEST primary suite, GRANDEST spa-like bath, & most MAJESTIC walk-in closet you'll find at this price point. It's truly impressive! The entire home is bright & welcoming, w/ vaulted ceilings, cozy fireplace & abundant natural light, plus modern color palette that complements any style. The chef-style kitchen features generous quartz counters, lg island, extensive cabinetry, S.Steel appliances, & THE PERFECT LAYOUT for casual family meals or holiday entertaining. The home's custom feel extends into the garage, which is extra-deep, fully insulated, & ready for ALL your vehicles, projects, or storage needs. The exterior is just as impressive, featuring a fully fenced backyard, pergola-covered patio, garden area, fruit trees, RV pad & app-based sprinklers for effortless maintenance. Located w/in one of the area's most desirable school boundaries, THIS HOME OFFERS THE CHARM & UPGRADES OF A CUSTOM BUILD-WITHOUT THE CUSTOM PRICE TAG. Come see it today!
Contact an agent
Home facts
- Year built:2021
- Listing Id #:2178633
- Added:40 day(s) ago
- Updated:August 18, 2025 at 01:18 AM
Rooms and interior
- Bedrooms:5
- Total bathrooms:4
- Full bathrooms:3
- Half bathrooms:1
- Living area:3,437 sq. ft.
Heating and cooling
- Heating:Forced Air
Structure and exterior
- Roof:Architectural
- Year built:2021
- Building area:3,437 sq. ft.
- Lot area:0.3 Acres
Schools
- High school:THUNDER RIDGE-D93
- Middle school:SANDCREEK 93JH
- Elementary school:RIMROCK
Utilities
- Water:Public
- Sewer:Public Sewer
Finances and disclosures
- Price:$650,000
- Price per sq. ft.:$189.12
- Tax amount:$2,898 (2024)
New listings near 1426 Castelli Drive
- New
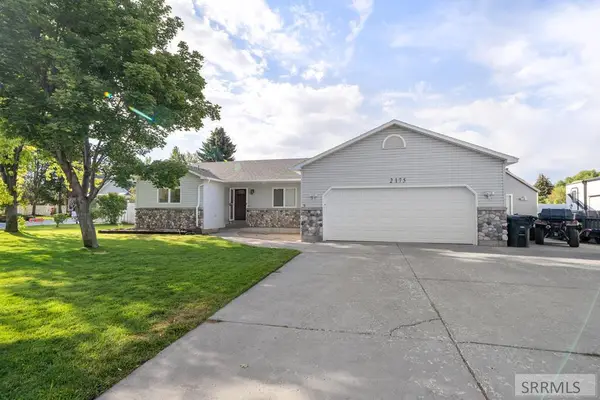 $470,000Active5 beds 3 baths3,180 sq. ft.
$470,000Active5 beds 3 baths3,180 sq. ft.2175 Cabellaro Drive, AMMON, ID 83406
MLS# 2178982Listed by: KELLER WILLIAMS REALTY EAST IDAHO - New
 $275,000Active1.01 Acres
$275,000Active1.01 Acres4647 Majestic View Drive, AMMON, ID 83406
MLS# 2178977Listed by: KELLER WILLIAMS REALTY EAST IDAHO - New
 $120,000Active1.93 Acres
$120,000Active1.93 AcresTBD Packbridge Lane, AMMON, ID 83406
MLS# 2178955Listed by: REALTY ONE GROUP PROFESSIONALS - Open Tue, 11am to 1pm
 $729,000Active7 beds 3 baths4,825 sq. ft.
$729,000Active7 beds 3 baths4,825 sq. ft.695 Hollow Drive, IDAHO FALLS, ID 83401
MLS# 2178666Listed by: KELLER WILLIAMS REALTY EAST IDAHO  $315,000Pending3 beds 2 baths1,595 sq. ft.
$315,000Pending3 beds 2 baths1,595 sq. ft.2145 Avocet Drive, AMMON, ID 83406
MLS# 2178625Listed by: BERKSHIRE HATHAWAY HS SILVERHAWK REALTY EAST IDAHO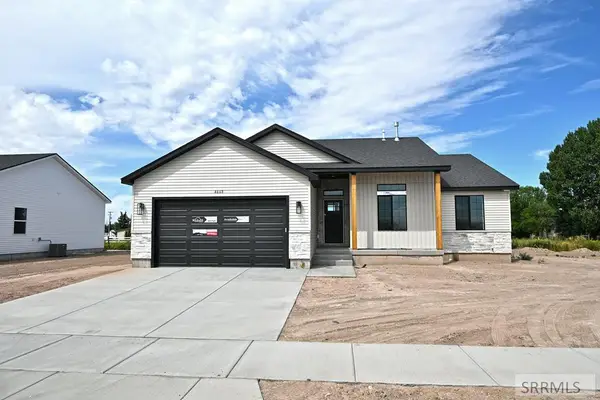 $410,000Pending3 beds 2 baths2,752 sq. ft.
$410,000Pending3 beds 2 baths2,752 sq. ft.4668 Satire Dr, AMMON, ID 83406
MLS# 2178585Listed by: KELLER WILLIAMS REALTY EAST IDAHO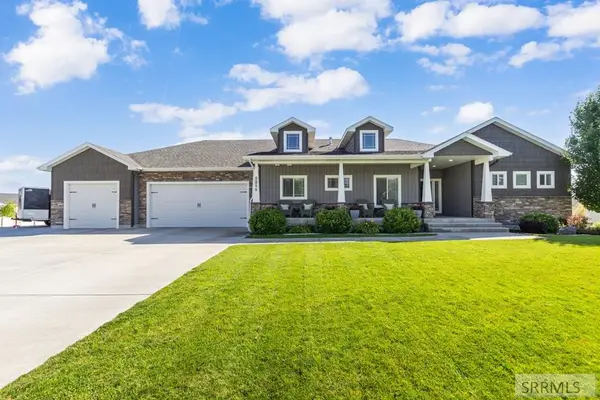 $825,000Pending5 beds 5 baths4,516 sq. ft.
$825,000Pending5 beds 5 baths4,516 sq. ft.5899 Dry Ridge Lane, AMMON, ID 83406
MLS# 2178511Listed by: EXP REALTY LLC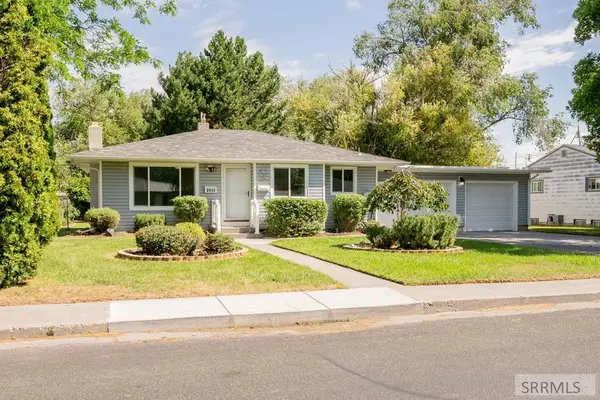 $319,900Pending4 beds 1 baths1,696 sq. ft.
$319,900Pending4 beds 1 baths1,696 sq. ft.2915 Sawtooth Street, AMMON, ID 83406
MLS# 2178479Listed by: EXP REALTY LLC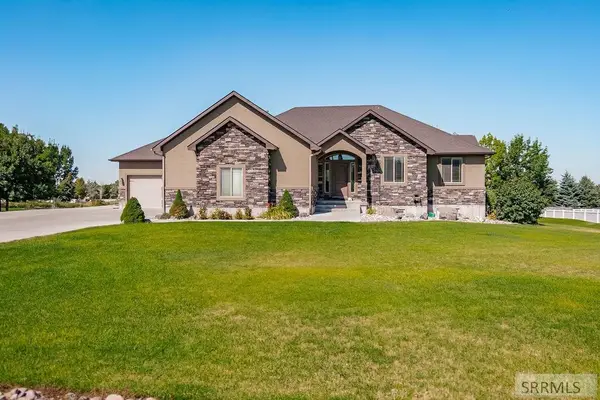 $739,900Pending6 beds 4 baths3,900 sq. ft.
$739,900Pending6 beds 4 baths3,900 sq. ft.1810 Bobwhite Drive, AMMON, ID 83401
MLS# 2178402Listed by: KELLER WILLIAMS REALTY EAST IDAHO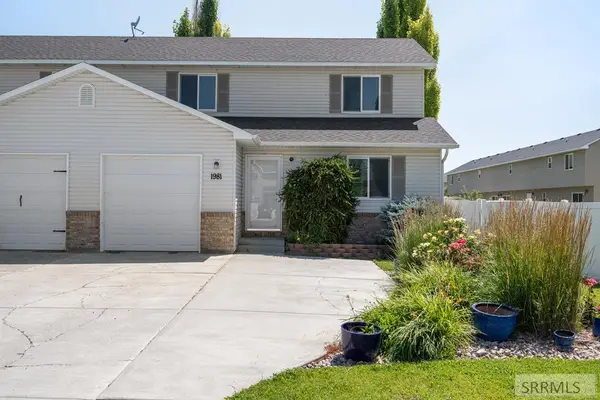 $285,000Pending3 beds 2 baths1,302 sq. ft.
$285,000Pending3 beds 2 baths1,302 sq. ft.1981 Dakota Lane, AMMON, ID 83406
MLS# 2178302Listed by: KELLER WILLIAMS REALTY EAST IDAHO
