1810 Bobwhite Drive, AMMON, ID 83401
Local realty services provided by:Better Homes and Gardens Real Estate 43° North
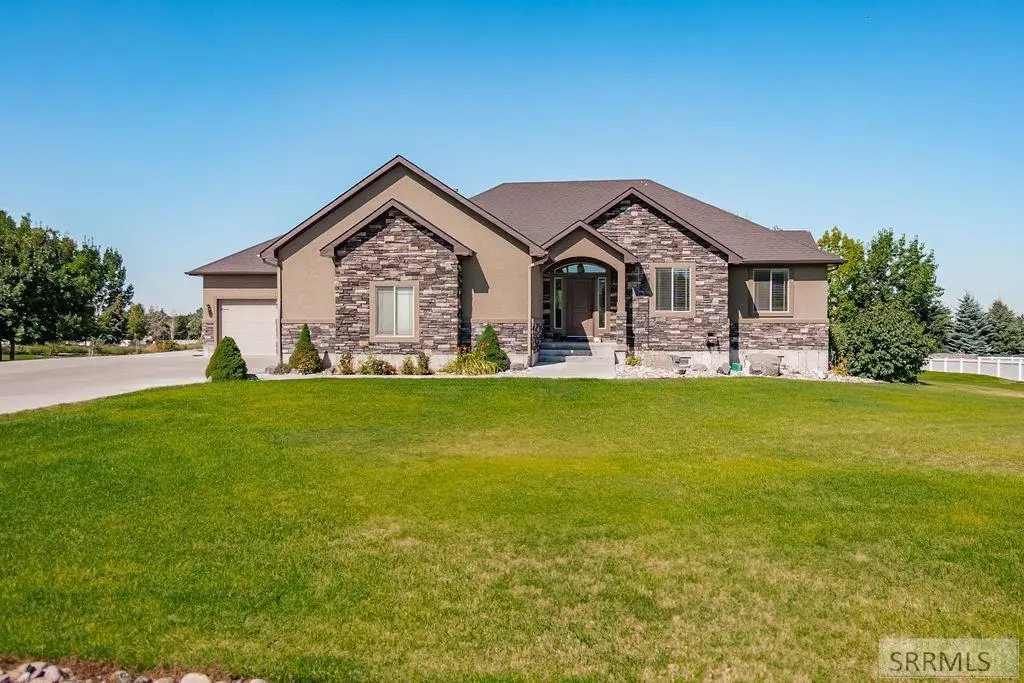
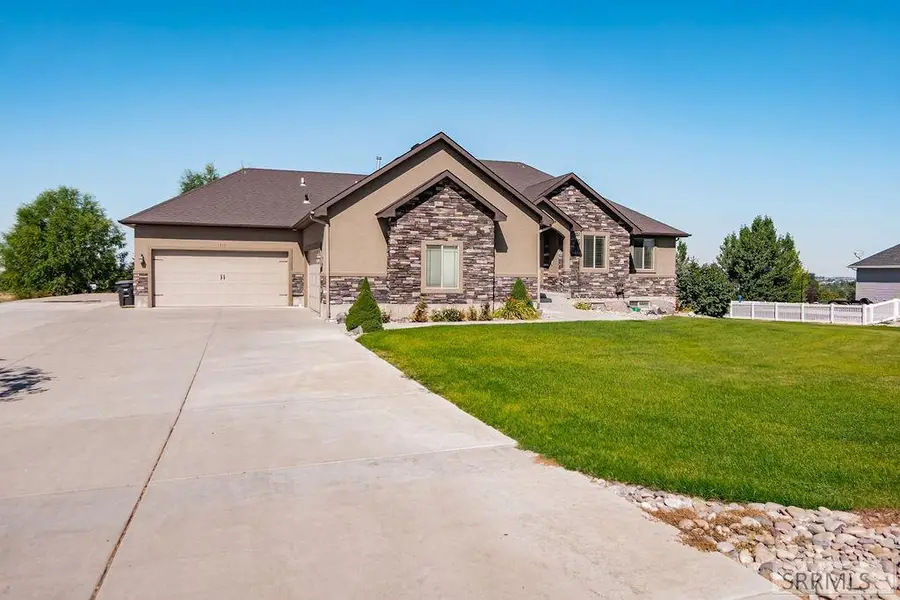

1810 Bobwhite Drive,AMMON, ID 83401
$739,900
- 6 Beds
- 4 Baths
- 3,900 sq. ft.
- Single family
- Pending
Listed by:jacob marcovitz
Office:keller williams realty east idaho
MLS#:2178402
Source:ID_SRMLS
Price summary
- Price:$739,900
- Price per sq. ft.:$189.72
About this home
This gorgeous luxury home tucked in the Ammon foothills can soon be yours. Step into the gorgeous entryway, with low maintenance tile flooring and stunning railing along the stairway that leads to the finished basement. Carry-on into the living room, with sky-high vaulted ceilings, and a floor to ceiling rock fireplace. Entertaining will be a cinch with this open floor plan. The rich, dark cabinetry of the kitchen and thick granite countertops will make cooking so much more enjoyable. Enjoy extra seating at the extra large center island. Don't miss the matching built-in desk! The primary suite features a large bay window, drenching the room in natural light, while the ensuite bathroom creates a serene, spa-like experience. The walkout basement has everything you could ever want, with a large family room, a gym, a play area under the stairs, flex/storage room, three additional bedrooms, and a full bathroom. On nearly an acre this lot has been beautifully landscaped this backyard blends lush green grass with charming rock-accented landscapes. Scattered throughout are tasteful rock features and mature trees. You can enjoy the warm summer nights on the large deck, or watch the snow fall and wildlife walk through your backyard. Don't miss the chance to make this lovely home your own.
Contact an agent
Home facts
- Year built:2013
- Listing Id #:2178402
- Added:24 day(s) ago
- Updated:August 16, 2025 at 04:42 PM
Rooms and interior
- Bedrooms:6
- Total bathrooms:4
- Full bathrooms:3
- Half bathrooms:1
- Living area:3,900 sq. ft.
Heating and cooling
- Heating:Forced Air
Structure and exterior
- Roof:Architectural
- Year built:2013
- Building area:3,900 sq. ft.
- Lot area:0.97 Acres
Schools
- High school:THUNDER RIDGE-D93
- Middle school:SANDCREEK 93JH
- Elementary school:RIMROCK
Utilities
- Water:Public
- Sewer:Public Sewer
Finances and disclosures
- Price:$739,900
- Price per sq. ft.:$189.72
- Tax amount:$3,330 (2024)
New listings near 1810 Bobwhite Drive
- New
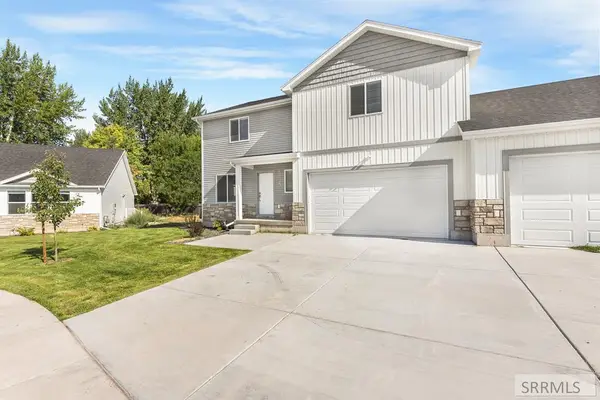 $339,000Active3 beds 3 baths2,607 sq. ft.
$339,000Active3 beds 3 baths2,607 sq. ft.3225 Reynard Ln, IDAHO FALLS, ID 83401
MLS# 2178957Listed by: EXP REALTY LLC - New
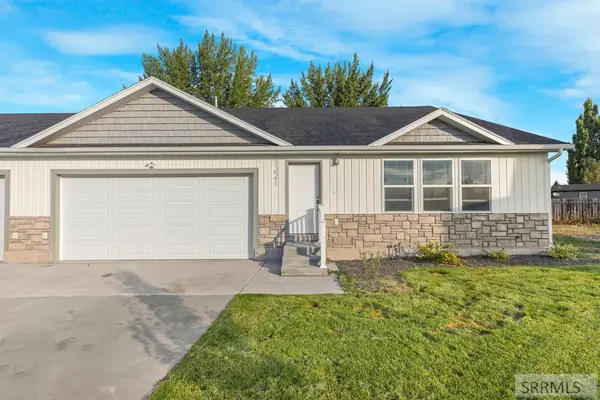 $339,000Active3 beds 2 baths3,318 sq. ft.
$339,000Active3 beds 2 baths3,318 sq. ft.3221 Reynard Ln, IDAHO FALLS, ID 83401
MLS# 2178958Listed by: EXP REALTY LLC - New
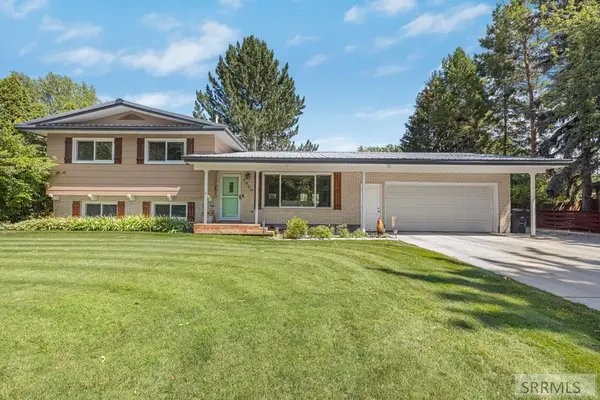 $435,000Active4 beds 3 baths2,470 sq. ft.
$435,000Active4 beds 3 baths2,470 sq. ft.1885 Sabin Drive, AMMON, ID 83406
MLS# 2178954Listed by: KELLER WILLIAMS REALTY EAST IDAHO - New
 $120,000Active1.93 Acres
$120,000Active1.93 AcresTBD Packbridge Lane, AMMON, ID 83406
MLS# 2178955Listed by: REALTY ONE GROUP PROFESSIONALS  $399,000Active4 beds 3 baths3,058 sq. ft.
$399,000Active4 beds 3 baths3,058 sq. ft.5161 Remember Drive, AMMON, ID 83406
MLS# 2178632Listed by: SILVERCREEK REALTY GROUP $315,000Pending3 beds 2 baths1,595 sq. ft.
$315,000Pending3 beds 2 baths1,595 sq. ft.2145 Avocet Drive, AMMON, ID 83406
MLS# 2178625Listed by: BERKSHIRE HATHAWAY HS SILVERHAWK REALTY EAST IDAHO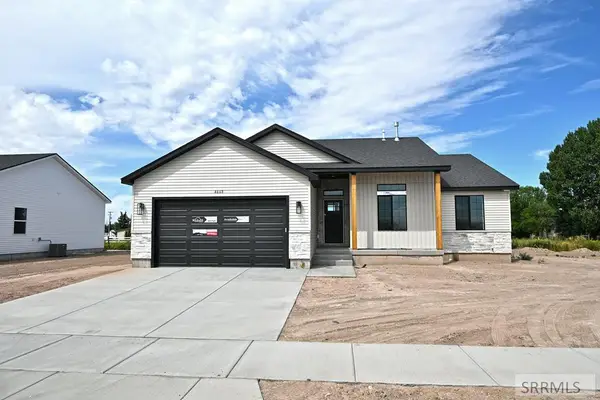 $410,000Pending3 beds 2 baths2,752 sq. ft.
$410,000Pending3 beds 2 baths2,752 sq. ft.4668 Satire Dr, AMMON, ID 83406
MLS# 2178585Listed by: KELLER WILLIAMS REALTY EAST IDAHO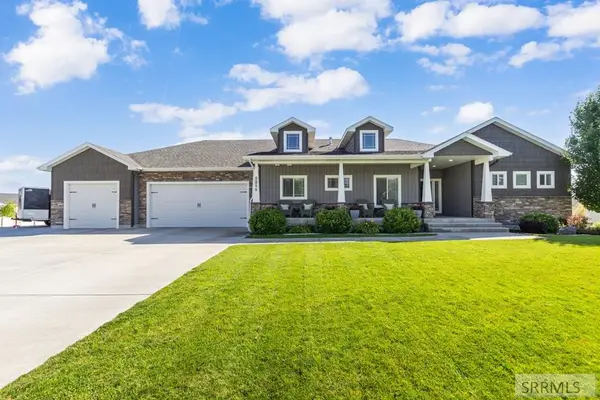 $825,000Pending5 beds 5 baths4,516 sq. ft.
$825,000Pending5 beds 5 baths4,516 sq. ft.5899 Dry Ridge Lane, AMMON, ID 83406
MLS# 2178511Listed by: EXP REALTY LLC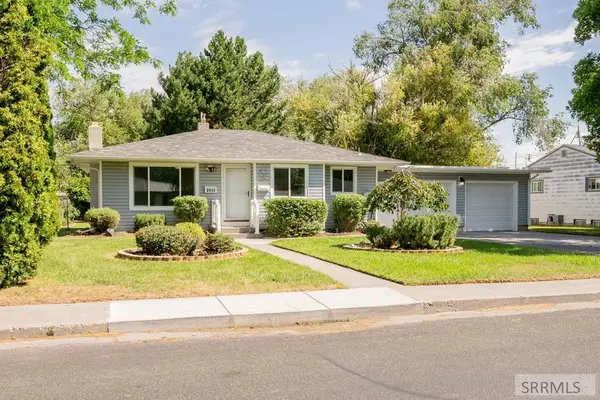 $319,900Pending4 beds 1 baths1,696 sq. ft.
$319,900Pending4 beds 1 baths1,696 sq. ft.2915 Sawtooth Street, AMMON, ID 83406
MLS# 2178479Listed by: EXP REALTY LLC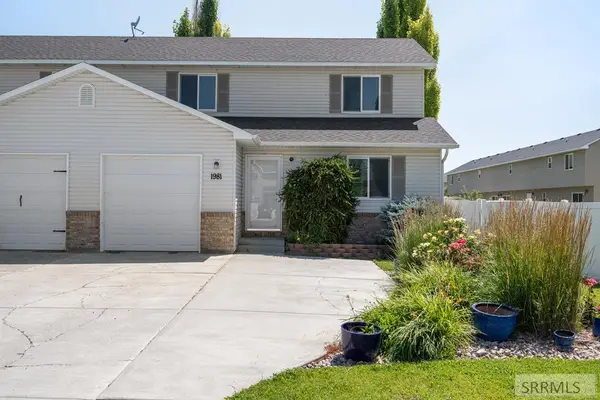 $285,000Pending3 beds 2 baths1,302 sq. ft.
$285,000Pending3 beds 2 baths1,302 sq. ft.1981 Dakota Lane, AMMON, ID 83406
MLS# 2178302Listed by: KELLER WILLIAMS REALTY EAST IDAHO

