3692 Hidden Valley Drive, AMMON, ID 83406
Local realty services provided by:Better Homes and Gardens Real Estate 43° North
3692 Hidden Valley Drive,AMMON, ID 83406
$429,900
- 3 Beds
- 2 Baths
- 2,748 sq. ft.
- Single family
- Active
Listed by:austin prestwich
Office:silvercreek realty group
MLS#:2179219
Source:ID_SRMLS
Price summary
- Price:$429,900
- Price per sq. ft.:$156.44
About this home
This charming home in a desirable neighborhood was built last year and is better than new! With ornate landscaping, garden boxes, and mature trees, this home will delight those who enjoy spending time in the yard. Inside you'll find a mid-century modern beauty, with quartz countertops, maple cabinets and stylish LVP flooring. The open floor plan features a kitchen, dining area and living room with soaring 10-foot ceilings. The master bathroom features an impressive tile shower and a vanity with ample storage space. The basement is unfinished, allowing you to add your own finishing touches and customize the additional living space to your own taste. Outside, you'll find an oversized back patio, along with various fruit trees and bushes. With productive peach trees, an apple tree, and even blueberry bushes, this yard masterfully combines function and aesthetics. There is also an RV pad to the side of the house, along with a sandbox and a grape trellis. This home is conveniently situated close to all the amenities on Hitt Road, but far enough from town to hear the crickets at night and see the stars. In addition, it is located near desirable schools! Don't let this newer home on over a quarter of an acre pass you by.
Contact an agent
Home facts
- Year built:2024
- Listing ID #:2179219
- Added:1 day(s) ago
- Updated:August 29, 2025 at 12:44 AM
Rooms and interior
- Bedrooms:3
- Total bathrooms:2
- Full bathrooms:2
- Living area:2,748 sq. ft.
Heating and cooling
- Heating:Forced Air
Structure and exterior
- Roof:Architectural
- Year built:2024
- Building area:2,748 sq. ft.
- Lot area:0.27 Acres
Schools
- High school:HILLCREST 93HS
- Middle school:SANDCREEK 93JH
- Elementary school:WOODLAND HILLS
Utilities
- Water:Public
- Sewer:Public Sewer
Finances and disclosures
- Price:$429,900
- Price per sq. ft.:$156.44
- Tax amount:$697 (2024)
New listings near 3692 Hidden Valley Drive
- New
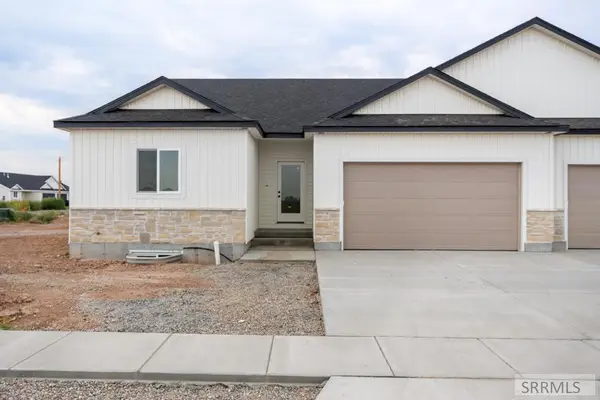 $365,000Active3 beds 2 baths2,840 sq. ft.
$365,000Active3 beds 2 baths2,840 sq. ft.3706 Felix Way, AMMON, ID 83401
MLS# 2179205Listed by: REAL BROKER LLC - New
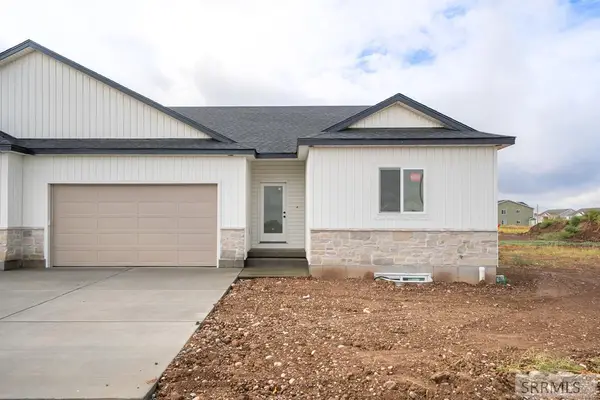 $365,000Active3 beds 2 baths2,840 sq. ft.
$365,000Active3 beds 2 baths2,840 sq. ft.3694 Felix Way, AMMON, ID 83401
MLS# 2179206Listed by: REAL BROKER LLC - New
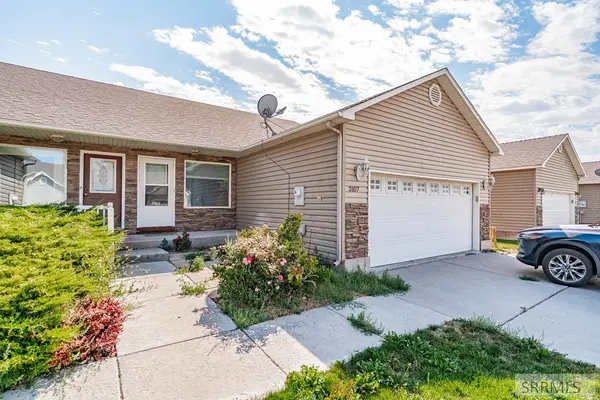 $290,000Active3 beds 2 baths1,388 sq. ft.
$290,000Active3 beds 2 baths1,388 sq. ft.3107 1st Street, AMMON, ID 83401
MLS# 2179134Listed by: CENTURY 21 HIGH DESERT 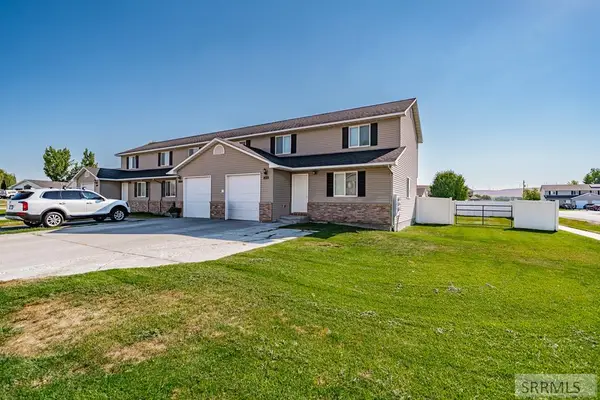 $285,000Pending3 beds 2 baths1,440 sq. ft.
$285,000Pending3 beds 2 baths1,440 sq. ft.2025 Dakota Lane, IDAHO FALLS, ID 83406
MLS# 2179120Listed by: SILVERCREEK REALTY GROUP- New
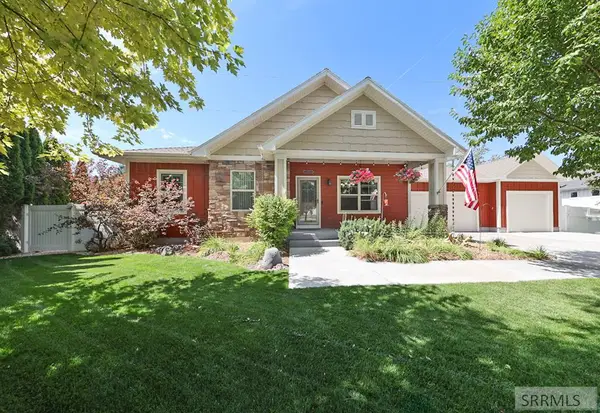 $649,900Active5 beds 3 baths3,658 sq. ft.
$649,900Active5 beds 3 baths3,658 sq. ft.6349 Tower Castle Loop, AMMON, ID 83406
MLS# 2179115Listed by: BOSS REAL ESTATE 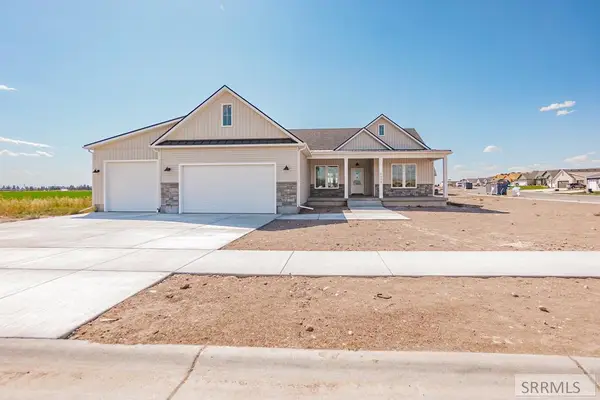 $789,900Pending6 beds 4 baths4,123 sq. ft.
$789,900Pending6 beds 4 baths4,123 sq. ft.5358 Hobble Creek, AMMON, ID 83406
MLS# 2179034Listed by: IDEAL ESTATE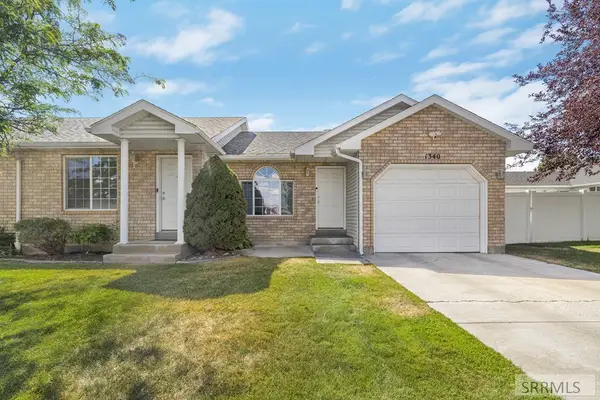 $270,000Pending2 beds 2 baths900 sq. ft.
$270,000Pending2 beds 2 baths900 sq. ft.1340 Tiebreaker Drive, AMMON, ID 83406
MLS# 2179013Listed by: KELLER WILLIAMS REALTY EAST IDAHO- New
 $275,000Active1.01 Acres
$275,000Active1.01 Acres4647 Majestic View Drive, AMMON, ID 83406
MLS# 2178977Listed by: KELLER WILLIAMS REALTY EAST IDAHO  $120,000Active1.93 Acres
$120,000Active1.93 AcresTBD Packbridge Lane, AMMON, ID 83406
MLS# 2178955Listed by: REALTY ONE GROUP PROFESSIONALS
