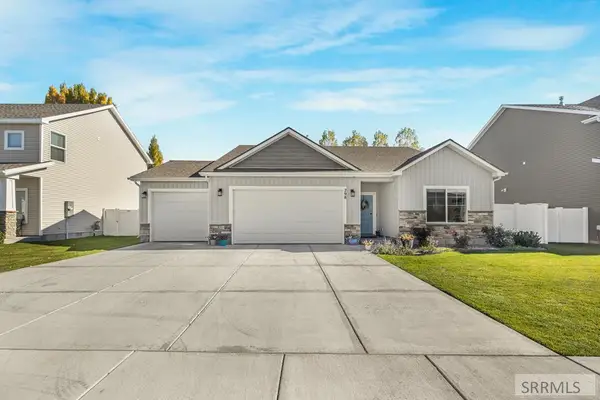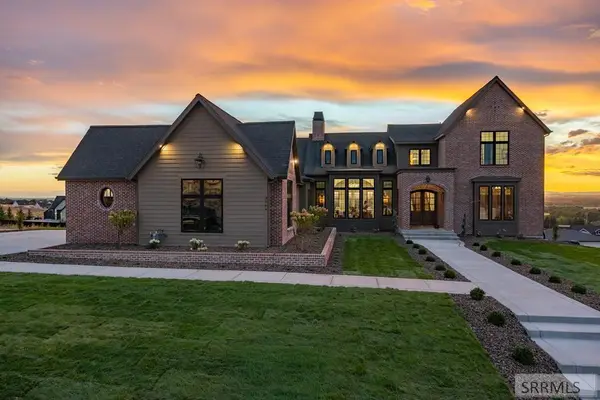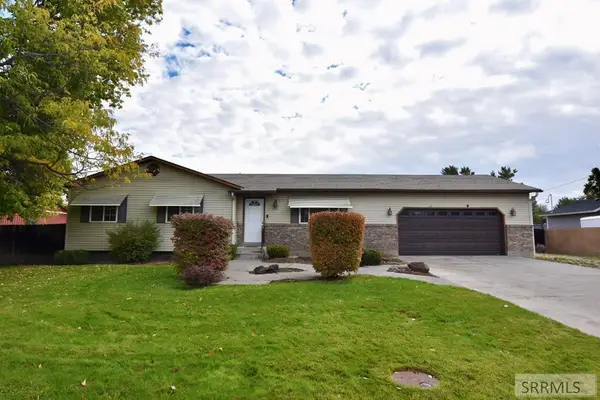408 Curlew Drive, Ammon, ID 83401
Local realty services provided by:Better Homes and Gardens Real Estate 43° North
408 Curlew Drive,Ammon, ID 83401
$494,900
- 4 Beds
- 3 Baths
- 3,496 sq. ft.
- Single family
- Active
Listed by: velinda sida
Office: evolv brokerage
MLS#:2177269
Source:ID_SRMLS
Price summary
- Price:$494,900
- Price per sq. ft.:$141.56
- Monthly HOA dues:$85
About this home
Welcome to this amazing home centrally located in one of the newer subdivisions, within a short distance from College of Eastern Idaho, hospitals, schools, restaurants, stores and common businesses. This beauty is ready to move-in, it has 4 spacious bedrooms, 3 bathrooms, and loaded of must have features! Open floor concept with plenty of space and beautiful finishes throughout the house. Quartz countertops in kitchen and granite in bathrooms. Master suite bathroom features double vanity, extra large soaking tub, separate tile shower room and a spacious walking closet. Laundry room in main floor. Family room downs stairs with projection screen, perfect for family/friends entertainment. The 2 car garage is completely finished and insulated. The fully-fenced yard offers you more privacy in your home. For your convenience, enjoy access to the community playground, pavilion and BBQ grills for your next party. Subdivision has a walking/bike trail. HOA covers lawn mowing, Spring aeration, fertilizing, and winterizing/ flushing of the sprinkler system. Sellers will clean and stretch carpet. Don't miss the opportunity of getting into this stunning home at this incredible value!
Contact an agent
Home facts
- Year built:2018
- Listing ID #:2177269
- Added:156 day(s) ago
- Updated:November 15, 2025 at 06:42 PM
Rooms and interior
- Bedrooms:4
- Total bathrooms:3
- Full bathrooms:3
- Living area:3,496 sq. ft.
Heating and cooling
- Heating:Forced Air
Structure and exterior
- Roof:Architectural, Composition
- Year built:2018
- Building area:3,496 sq. ft.
- Lot area:0.19 Acres
Schools
- High school:BONNEVILLE 93HS
- Middle school:ROCKY MOUNTAIN 93JH
- Elementary school:BRIDGEWATER
Utilities
- Water:Public
- Sewer:Public Sewer
Finances and disclosures
- Price:$494,900
- Price per sq. ft.:$141.56
- Tax amount:$2,558 (2024)
New listings near 408 Curlew Drive
- New
 $950,000Active5 beds 5 baths4,719 sq. ft.
$950,000Active5 beds 5 baths4,719 sq. ft.6138 Pheasant Drive, AMMON, ID 83401
MLS# 2180726Listed by: BERKSHIRE HATHAWAY HS SILVERHAWK REALTY EAST IDAHO - New
 $439,900Active4 beds 3 baths2,280 sq. ft.
$439,900Active4 beds 3 baths2,280 sq. ft.2602 Baylor Drive, AMMON, ID 83406
MLS# 2180721Listed by: SILVERCREEK REALTY GROUP - Open Sat, 2 to 4pm
 $759,000Active5 beds 3 baths4,072 sq. ft.
$759,000Active5 beds 3 baths4,072 sq. ft.2871 Spring Gulch Drive, AMMON, ID 83406
MLS# 2178808Listed by: KELLER WILLIAMS REALTY EAST IDAHO  $390,000Pending3 beds 2 baths1,608 sq. ft.
$390,000Pending3 beds 2 baths1,608 sq. ft.298 Church Street, AMMON, ID 83406
MLS# 2180385Listed by: REAL BROKER LLC $1,750,000Pending6 beds 5 baths5,895 sq. ft.
$1,750,000Pending6 beds 5 baths5,895 sq. ft.3164 Granger St, AMMON, ID 83406
MLS# 2180105Listed by: KELLER WILLIAMS REALTY EAST IDAHO $390,000Pending5 beds 3 baths2,384 sq. ft.
$390,000Pending5 beds 3 baths2,384 sq. ft.2045 Midway Avenue, AMMON, ID 83406
MLS# 2180006Listed by: CENTURY 21 HIGH DESERT $585,000Pending6 beds 3 baths3,685 sq. ft.
$585,000Pending6 beds 3 baths3,685 sq. ft.1981 Bellagio Drive, AMMON, ID 83401
MLS# 2179978Listed by: FALL CREEK HOMES $710,000Pending5 beds 3 baths3,750 sq. ft.
$710,000Pending5 beds 3 baths3,750 sq. ft.3603 Founders Pointe Court, AMMON, ID 83406
MLS# 2179877Listed by: CENTURY 21 HIGH DESERT $410,000Active3 beds 2 baths2,868 sq. ft.
$410,000Active3 beds 2 baths2,868 sq. ft.3134 Peacock Lane, AMMON, ID 83406
MLS# 2179857Listed by: KELLER WILLIAMS REALTY EAST IDAHO $410,000Active3 beds 2 baths2,830 sq. ft.
$410,000Active3 beds 2 baths2,830 sq. ft.3120 Peacock Lane, AMMON, ID 83406
MLS# 2179858Listed by: KELLER WILLIAMS REALTY EAST IDAHO
