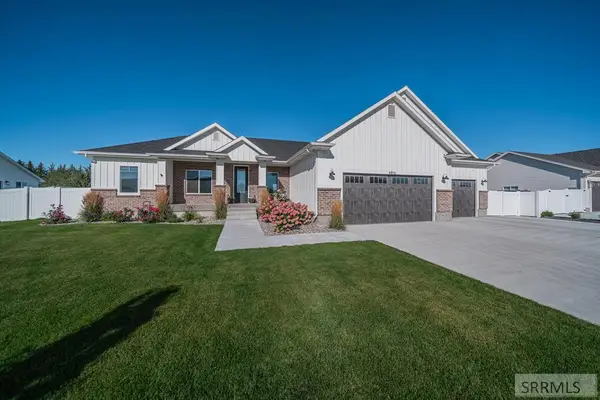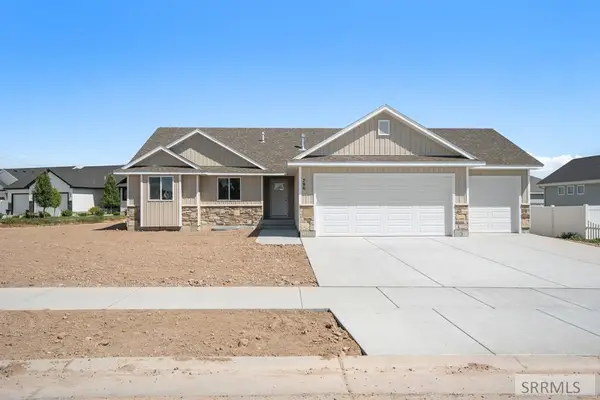4918 Vintage Lane, Ammon, ID 83406
Local realty services provided by:Better Homes and Gardens Real Estate 43° North
4918 Vintage Lane,Ammon, ID 83406
$389,900
- 4 Beds
- 3 Baths
- 2,812 sq. ft.
- Condominium
- Active
Upcoming open houses
- Sat, Sep 2712:00 pm - 02:00 pm
Listed by:tony moon
Office:exp realty llc.
MLS#:2179537
Source:ID_SRMLS
Price summary
- Price:$389,900
- Price per sq. ft.:$138.66
About this home
This stunning Woodland Hills townhome offers a perfect blend of comfort, style, and convenience. Designed to provide a warm and welcoming living space, the residence features an expansive master suite retreat. This light-filled haven includes a connected office, a large walk-in closet, and a spa-style jetted bath beneath a skylight—ideal for relaxation. The freshly updated interior, with newly painted walls and new carpet throughout, adds a clean fresh feel to the home. Culinary enthusiasts will appreciate the spacious kitchen, complete with a brand-new gas oven range perfect for home cooking and entertaining. The layout includes four bedrooms, offering ample room for family and guests, a dedicated office area for remote work or creative projects, and a finished basement with a family room, three bedrooms, a bathroom, and a storage room for added flexibility. Outdoor living is enhanced by a large back deck and an established yard, perfect for relaxation, barbecues, or play. Situated in a prime neighborhood, this home offers easy access to schools, local shopping centers, recreational facilities, and nearby churches and community spaces. Combining a serene retreat with convenient access to all necessities, don't miss this stunning townhome! Fiber to be paid by buyer
Contact an agent
Home facts
- Year built:2005
- Listing ID #:2179537
- Added:14 day(s) ago
- Updated:September 25, 2025 at 11:48 PM
Rooms and interior
- Bedrooms:4
- Total bathrooms:3
- Full bathrooms:2
- Half bathrooms:1
- Living area:2,812 sq. ft.
Structure and exterior
- Roof:Composition
- Year built:2005
- Building area:2,812 sq. ft.
- Lot area:0.19 Acres
Schools
- High school:HILLCREST 93HS
- Middle school:SANDCREEK 93JH
- Elementary school:WOODLAND HILLS
Utilities
- Water:Public
- Sewer:Public Sewer
Finances and disclosures
- Price:$389,900
- Price per sq. ft.:$138.66
- Tax amount:$2,609 (2024)
New listings near 4918 Vintage Lane
- New
 $450,000Active5 beds 3 baths2,670 sq. ft.
$450,000Active5 beds 3 baths2,670 sq. ft.2325 Cabellaro Drive, IDAHO FALLS, ID 83406
MLS# 2179802Listed by: SILVERCREEK REALTY GROUP - New
 $470,900Active4 beds 3 baths2,476 sq. ft.
$470,900Active4 beds 3 baths2,476 sq. ft.388 Church Street, AMMON, ID 83401
MLS# 2179791Listed by: PREMIER PROPERTIES REAL ESTATE CO. - New
 $357,500Active4 beds 2 baths1,872 sq. ft.
$357,500Active4 beds 2 baths1,872 sq. ft.1900 Falcon Drive, AMMON, ID 83406
MLS# 2179762Listed by: KELLER WILLIAMS REALTY EAST IDAHO - New
 $651,400Active6 beds 3 baths3,079 sq. ft.
$651,400Active6 beds 3 baths3,079 sq. ft.2778 Still Creek Drive, AMMON, ID 83406
MLS# 2179651Listed by: THE REALTY SHOP  $430,000Pending5 beds 3 baths2,448 sq. ft.
$430,000Pending5 beds 3 baths2,448 sq. ft.3580 Stonehaven Drive, AMMON, ID 83406
MLS# 2179624Listed by: REAL BROKER LLC $475,000Pending4 beds 3 baths3,300 sq. ft.
$475,000Pending4 beds 3 baths3,300 sq. ft.3785 Wanda Street, AMMON, ID 83406
MLS# 2179611Listed by: KELLER WILLIAMS REALTY EAST IDAHO- New
 $849,000Active6 beds 4 baths3,861 sq. ft.
$849,000Active6 beds 4 baths3,861 sq. ft.5169 Hobble Creek, AMMON, ID 83406
MLS# 2179598Listed by: KELLER WILLIAMS REALTY EAST IDAHO  $675,000Active5 beds 3 baths3,692 sq. ft.
$675,000Active5 beds 3 baths3,692 sq. ft.4816 Alison Avenue, IDAHO FALLS, ID 83406
MLS# 2179563Listed by: REAL BROKER LLC $432,000Pending3 beds 2 baths3,010 sq. ft.
$432,000Pending3 beds 2 baths3,010 sq. ft.796 Hollow Drive, AMMON, ID 83401
MLS# 2179513Listed by: SILVERCREEK REALTY GROUP
