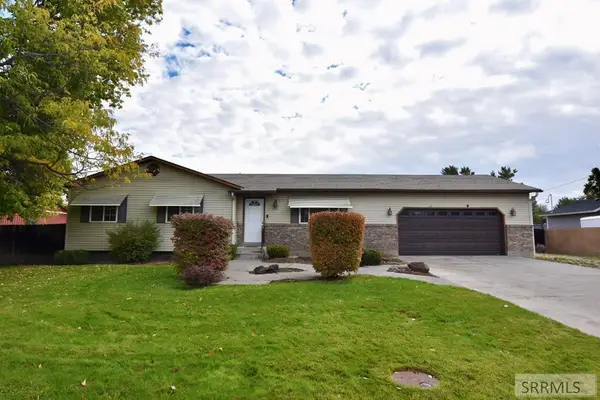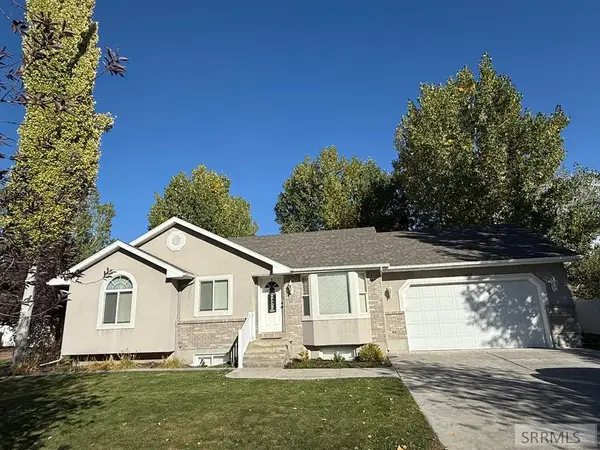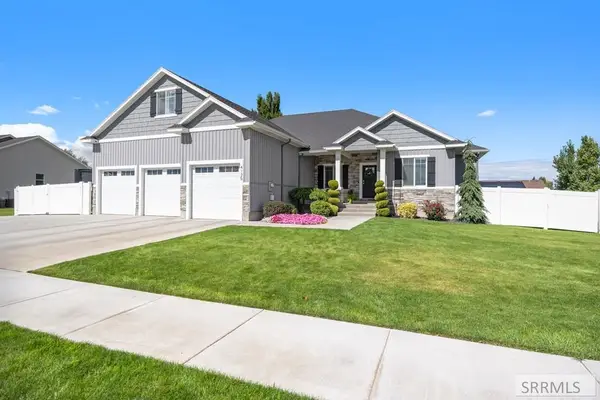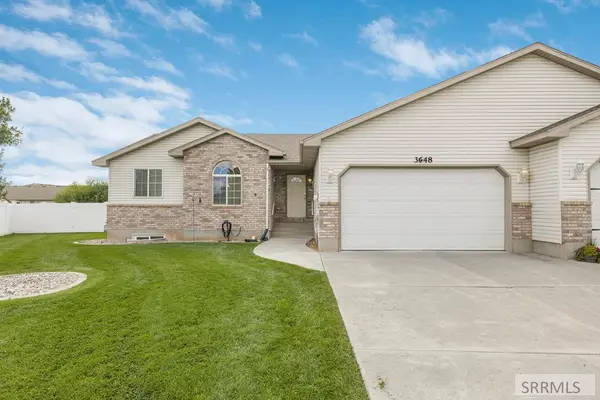4937 Vintage Lane, Ammon, ID 83406
Local realty services provided by:Better Homes and Gardens Real Estate 43° North
4937 Vintage Lane,Ammon, ID 83406
$379,000
- 5 Beds
- 3 Baths
- 2,886 sq. ft.
- Condominium
- Pending
Listed by:dustin hawkins
Office:axen realty
MLS#:2178241
Source:ID_SRMLS
Price summary
- Price:$379,000
- Price per sq. ft.:$131.32
About this home
Welcome to 4937 S Vintage Lane in charming Ammon, Idaho—a spacious and inviting home that perfectly blends comfort, functionality, and style. This five-bedroom, three-bathroom home has been beautifully maintained and is truly move-in ready. The bright, open main living area features a cozy natural gas fireplace, creating a warm and welcoming atmosphere during Idaho's snowy winters. The kitchen is ideal for the home chef with ample counter space, generous cabinetry, and an easy layout that makes hosting family and friends effortless. The master suite offers a peaceful retreat with a private ensuite and a large walk-in closet. Downstairs includes plenty of room to spread out, plus a storage room that could easily be finished into a sixth bedroom if needed. The attached two-car garage provides convenience and currently includes a wheelchair-accessible ramp that can be removed to reveal concrete steps if not needed. With natural gas forced air heat and central AC, you'll stay comfortable in every season. Outside, enjoy a fully fenced backyard with a handy storage shed—perfect for gardening tools or outdoor gear. Nestled in a welcoming Ammon neighborhood close to parks, shopping, and great schools, this home is ready to be the perfect place for your next chapter.
Contact an agent
Home facts
- Year built:2005
- Listing ID #:2178241
- Added:94 day(s) ago
- Updated:October 19, 2025 at 07:20 AM
Rooms and interior
- Bedrooms:5
- Total bathrooms:3
- Full bathrooms:3
- Living area:2,886 sq. ft.
Heating and cooling
- Heating:Forced Air
Structure and exterior
- Roof:Architectural
- Year built:2005
- Building area:2,886 sq. ft.
- Lot area:0.16 Acres
Schools
- High school:HILLCREST 93HS
- Middle school:SANDCREEK 93JH
- Elementary school:WOODLAND HILLS
Utilities
- Water:Public
- Sewer:Public Sewer
Finances and disclosures
- Price:$379,000
- Price per sq. ft.:$131.32
- Tax amount:$1,744 (2024)
New listings near 4937 Vintage Lane
 $390,000Pending5 beds 3 baths2,384 sq. ft.
$390,000Pending5 beds 3 baths2,384 sq. ft.2045 Midway Avenue, AMMON, ID 83406
MLS# 2180006Listed by: CENTURY 21 HIGH DESERT $449,900Pending5 beds 3 baths2,518 sq. ft.
$449,900Pending5 beds 3 baths2,518 sq. ft.1257 Newgate Drive, AMMON, ID 83406
MLS# 2179987Listed by: SILVERCREEK REALTY GROUP $585,000Pending6 beds 3 baths3,685 sq. ft.
$585,000Pending6 beds 3 baths3,685 sq. ft.1981 Bellagio Drive, AMMON, ID 83401
MLS# 2179978Listed by: FALL CREEK HOMES $710,000Pending5 beds 3 baths3,750 sq. ft.
$710,000Pending5 beds 3 baths3,750 sq. ft.3603 Founders Pointe Court, AMMON, ID 83406
MLS# 2179877Listed by: CENTURY 21 HIGH DESERT $485,000Pending5 beds 4 baths3,838 sq. ft.
$485,000Pending5 beds 4 baths3,838 sq. ft.5183 Lindee Lane, AMMON, ID 83401
MLS# 2179814Listed by: REAL ESTATE TWO70 $329,900Pending3 beds 2 baths1,240 sq. ft.
$329,900Pending3 beds 2 baths1,240 sq. ft.4976 Remember Drive, AMMON, ID 83406
MLS# 2179808Listed by: KELLER WILLIAMS REALTY EAST IDAHO $297,000Pending2 beds 2 baths1,150 sq. ft.
$297,000Pending2 beds 2 baths1,150 sq. ft.1067 Midway Avenue, AMMON, ID 83406
MLS# 2179710Listed by: RE/MAX PRESTIGE $824,900Active6 beds 5 baths4,753 sq. ft.
$824,900Active6 beds 5 baths4,753 sq. ft.4135 Hazelwood Way, AMMON, ID 83406
MLS# 2179625Listed by: SILVERCREEK REALTY GROUP $430,000Pending5 beds 3 baths2,448 sq. ft.
$430,000Pending5 beds 3 baths2,448 sq. ft.3580 Stonehaven Drive, AMMON, ID 83406
MLS# 2179624Listed by: REAL BROKER LLC $360,000Pending3 beds 2 baths2,886 sq. ft.
$360,000Pending3 beds 2 baths2,886 sq. ft.3648 Ellendale Circle, AMMON, ID 83406
MLS# 2179615Listed by: KELLER WILLIAMS REALTY EAST IDAHO
