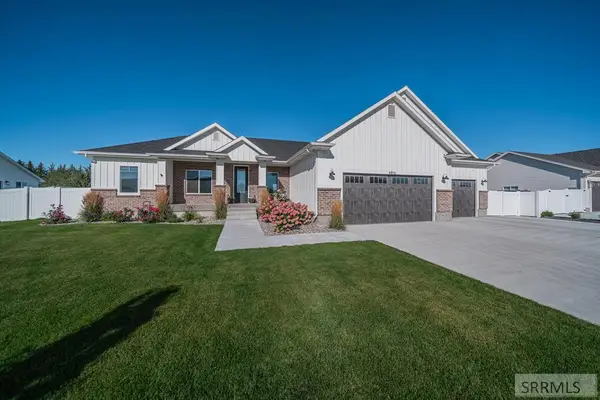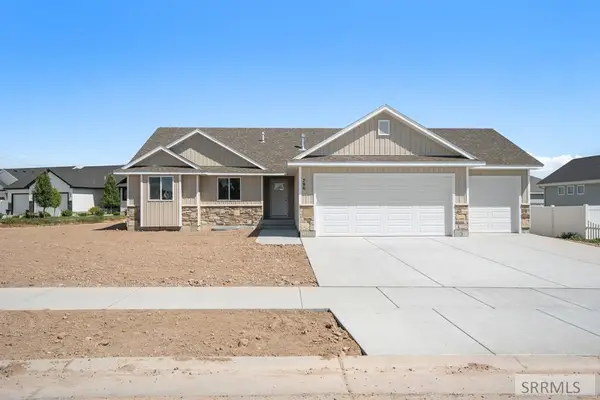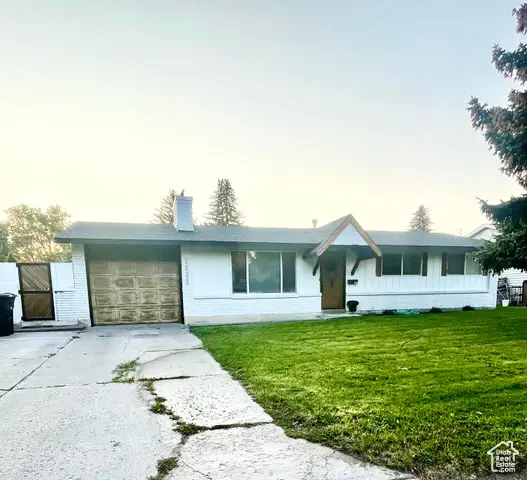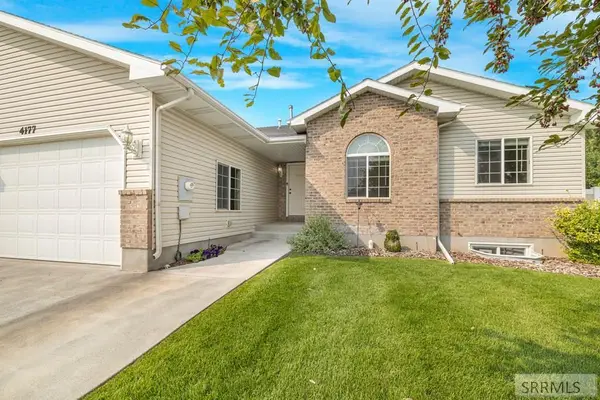Address Withheld By Seller, Ammon, ID 83406
Local realty services provided by:Better Homes and Gardens Real Estate 43° North
Address Withheld By Seller,Ammon, ID 83406
$529,900
- 3 Beds
- 2 Baths
- 3,331 sq. ft.
- Single family
- Pending
Listed by:annie mcmurtrey
Office:roi brokers, llc.
MLS#:2175953
Source:ID_SRMLS
Sorry, we are unable to map this address
Price summary
- Price:$529,900
- Price per sq. ft.:$159.08
About this home
**Copper Creek Homes' Cascade Floor Plan. Finished basement will be additional $35,000. This home is all about energy efficiency and comfort. Copper Creek Homes every home is Energy Star Certified. You will love the finished this house offers: A Corner Gas Fireplace on the main floor Living room, vaulted ceilings, custom trim work, custom cabinets, Custom Range Hood, walk in pantry, LVP flooring on the main floor family room, Kitchen, Dining Room, Mud Room, Pantry, Entry, Laundry & Bathrooms, Upgraded carpeting and 8lb pad, A soaker tub and separate walk in shower in the primary bath and double sinks, A walk in closet in primary bedroom along with tray ceiling, AC, USB outlets in the house, LED Can lights throughout the house. Three car garage. A Complete Central Vac System for the main floor living area. A Nice Back Covered Patio. Builder's model home located at 2635 Spring Gulch Drive Ammon ID. Feel Free to stop by for any questions.
Contact an agent
Home facts
- Year built:2025
- Listing ID #:2175953
- Added:153 day(s) ago
- Updated:August 24, 2025 at 07:13 AM
Rooms and interior
- Bedrooms:3
- Total bathrooms:2
- Full bathrooms:2
- Living area:3,331 sq. ft.
Heating and cooling
- Heating:Forced Air
Structure and exterior
- Roof:Architectural
- Year built:2025
- Building area:3,331 sq. ft.
- Lot area:0.37 Acres
Schools
- High school:HILLCREST 93HS
- Middle school:SANDCREEK 93JH
- Elementary school:AMMON 93EL
Utilities
- Water:Public
- Sewer:Public Sewer
Finances and disclosures
- Price:$529,900
- Price per sq. ft.:$159.08
- Tax amount:$536 (2024)
New listings near 83406
- New
 $470,900Active4 beds 3 baths2,476 sq. ft.
$470,900Active4 beds 3 baths2,476 sq. ft.388 Church Street, AMMON, ID 83401
MLS# 2179791Listed by: PREMIER PROPERTIES REAL ESTATE CO. - New
 $357,500Active4 beds 2 baths1,872 sq. ft.
$357,500Active4 beds 2 baths1,872 sq. ft.1900 Falcon Drive, AMMON, ID 83406
MLS# 2179762Listed by: KELLER WILLIAMS REALTY EAST IDAHO  $430,000Pending5 beds 3 baths2,448 sq. ft.
$430,000Pending5 beds 3 baths2,448 sq. ft.3580 Stonehaven Drive, AMMON, ID 83406
MLS# 2179624Listed by: REAL BROKER LLC $475,000Pending4 beds 3 baths3,300 sq. ft.
$475,000Pending4 beds 3 baths3,300 sq. ft.3785 Wanda Street, AMMON, ID 83406
MLS# 2179611Listed by: KELLER WILLIAMS REALTY EAST IDAHO- New
 $849,000Active6 beds 4 baths3,861 sq. ft.
$849,000Active6 beds 4 baths3,861 sq. ft.5169 Hobble Creek, AMMON, ID 83406
MLS# 2179598Listed by: KELLER WILLIAMS REALTY EAST IDAHO  $675,000Active5 beds 3 baths3,692 sq. ft.
$675,000Active5 beds 3 baths3,692 sq. ft.4816 Alison Avenue, IDAHO FALLS, ID 83406
MLS# 2179563Listed by: REAL BROKER LLC $432,000Pending3 beds 2 baths3,010 sq. ft.
$432,000Pending3 beds 2 baths3,010 sq. ft.796 Hollow Drive, AMMON, ID 83401
MLS# 2179513Listed by: SILVERCREEK REALTY GROUP $430,000Pending5 beds 3 baths2,408 sq. ft.
$430,000Pending5 beds 3 baths2,408 sq. ft.5178 Thunder Drive, AMMON, ID 83406
MLS# 2179469Listed by: KELLER WILLIAMS REALTY EAST IDAHO $358,900Active4 beds 2 baths2,050 sq. ft.
$358,900Active4 beds 2 baths2,050 sq. ft.2080 Eagle Dr, Idaho Falls, ID 83406
MLS# 2110267Listed by: PREMIER PROPERTIES REAL ESTATE CO. $375,000Active3 beds 2 baths2,776 sq. ft.
$375,000Active3 beds 2 baths2,776 sq. ft.4177 Bracken Way, AMMON, ID 83406
MLS# 2179416Listed by: KELLER WILLIAMS REALTY EAST IDAHO
