1448 Potpourri Drive, Ashton, ID 83420
Local realty services provided by:Better Homes and Gardens Real Estate 43° North
1448 Potpourri Drive,Ashton, ID 83420
$1,489,000
- 4 Beds
- 3 Baths
- 3,248 sq. ft.
- Single family
- Pending
Listed by:dallas hill
Office:eagle point realty, llc.
MLS#:2177498
Source:ID_SRMLS
Price summary
- Price:$1,489,000
- Price per sq. ft.:$458.44
About this home
This 3200 sqft cabin with a wraparound porch and 1200 sqft shop is nestled against the Caribou-Targhee National Forest on 11 pristine acres free from any HOA or CCRs! The property also includes a village of 4 rustic rental mini-cabins connected by a wooden boardwalk, a separate bath house, firepit, food prep cabin, and RV parking area. Rent it out for reunions, retreats, Airbnb, or other gatherings, the vacation cabins provide a reliable source of revenue for the owner. The main home has been fully updated with fresh paint, flooring, cabinets, stone countertops, and a solar system with off-grid reliability. The lower level has a walk-out basement and can function as a separate apartment if desired. This quiet setting, with beautiful sunsets, and clear night skies is the ideal retreat for both the owner and guests, is only 9 miles from town, 45 minutes from Walmart, is near Mesa Falls, and is 1 to 2 hour drive to Island Park, and Yellowstone National Park, or Jackson Hole and Teton National Park. If you are searching for the perfect mountain retreat or investment away from town with recreational use and passive income, this is the property for you! Please watch the Listing Video to learn more. Contact the listing agent for these additional resources.
Contact an agent
Home facts
- Year built:2009
- Listing ID #:2177498
- Added:99 day(s) ago
- Updated:September 10, 2025 at 01:45 AM
Rooms and interior
- Bedrooms:4
- Total bathrooms:3
- Full bathrooms:2
- Half bathrooms:1
- Living area:3,248 sq. ft.
Heating and cooling
- Heating:Forced Air, Propane, Solar
Structure and exterior
- Roof:Metal
- Year built:2009
- Building area:3,248 sq. ft.
- Lot area:11.04 Acres
Schools
- High school:NORTH FREMONT A215HS
- Middle school:NORTH FREMONT A215JH
- Elementary school:ASHTON A215EL
Utilities
- Water:Shared Well, Well
- Sewer:Private Septic
Finances and disclosures
- Price:$1,489,000
- Price per sq. ft.:$458.44
- Tax amount:$2,625 (2024)
New listings near 1448 Potpourri Drive
 $695,000Pending5 beds 5 baths3,100 sq. ft.
$695,000Pending5 beds 5 baths3,100 sq. ft.4462 Hwy 32, ASHTON, ID 83420
MLS# 2179618Listed by: KELLER WILLIAMS REALTY EAST IDAHO $289,000Active2.03 Acres
$289,000Active2.03 AcresTBD Fishermans Drive, ASHTON, ID 83420
MLS# 2179534Listed by: KELLER WILLIAMS REALTY EAST IDAHO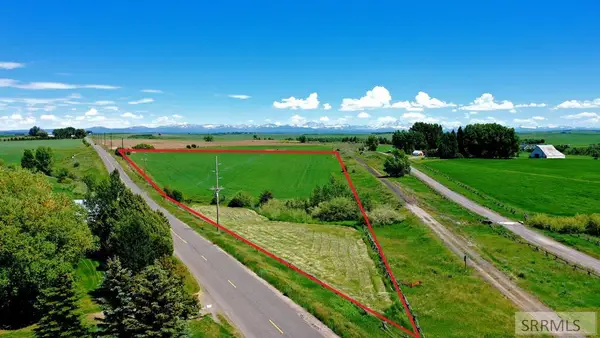 $249,000Active11.92 Acres
$249,000Active11.92 Acres3887 Schaefer Lane, ASHTON, ID 83420
MLS# 2179210Listed by: REAL ESTATE TWO70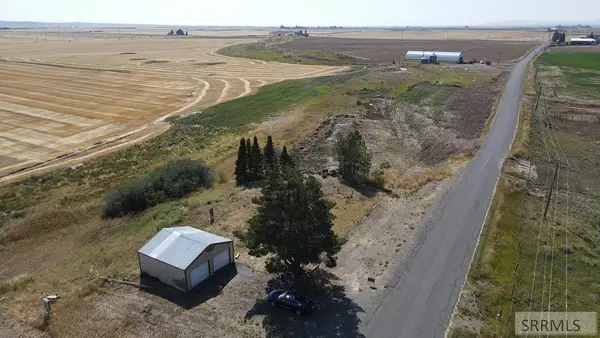 $259,000Active3.46 Acres
$259,000Active3.46 Acres3660 1100 N, ASHTON, ID 83420
MLS# 2179050Listed by: KELLER WILLIAMS REALTY EAST IDAHO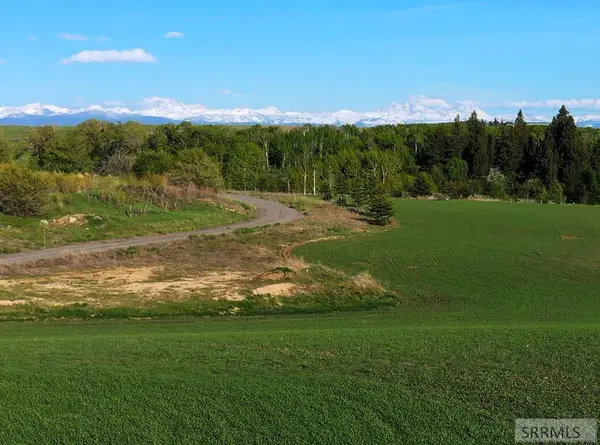 $225,000Active13.43 Acres
$225,000Active13.43 Acres3938 Schaefer Lane, ASHTON, ID 83420
MLS# 2179048Listed by: EAGLE POINT REALTY, LLC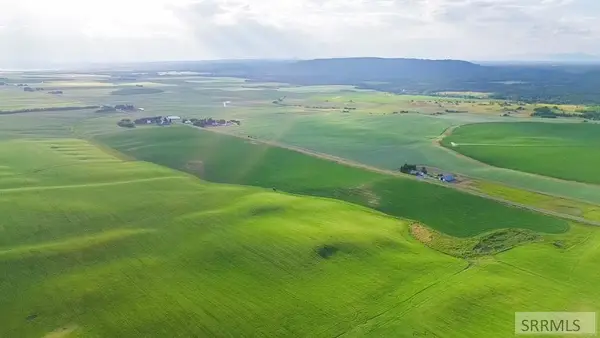 $1,450,000Active105 Acres
$1,450,000Active105 AcresTBD 1400 N, ASHTON, ID 83420
MLS# 2178567Listed by: ENGEL AND VOLKERS JACKSON HOLE $1,450,000Active-- beds -- baths
$1,450,000Active-- beds -- bathsTBD 1400 N, ASHTON, ID 83420
MLS# 2178502Listed by: ENGEL AND VOLKERS JACKSON HOLE $357,500Active3 beds 2 baths2,151 sq. ft.
$357,500Active3 beds 2 baths2,151 sq. ft.863 Maple Street, ASHTON, ID 83420
MLS# 2178292Listed by: EAGLE POINT REALTY, LLC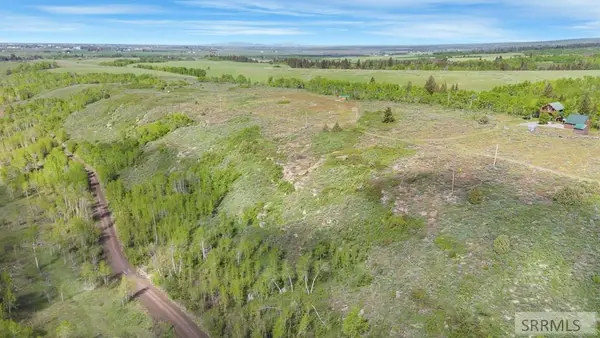 $162,500Active5 Acres
$162,500Active5 Acres1550 Rim Loop Road, ASHTON, ID 83420
MLS# 2178190Listed by: KELLER WILLIAMS REALTY EAST IDAHO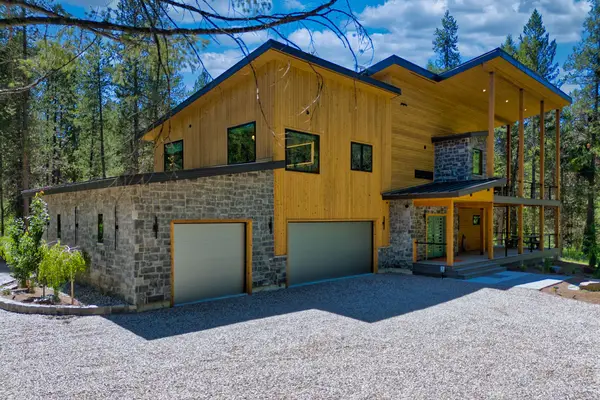 $1,995,000Active3 beds 4 baths3,098 sq. ft.
$1,995,000Active3 beds 4 baths3,098 sq. ft.4327 Bridger Ridge, ASHTON, ID 83420
MLS# 2178154Listed by: JACKSON HOLE SOTHEBY'S INTERNATIONAL REALTY
