1554 Shadow Run, Ashton, ID 83420
Local realty services provided by:Better Homes and Gardens Real Estate 43° North
1554 Shadow Run,Ashton, ID 83420
$1,300,000
- 4 Beds
- 3 Baths
- 3,664 sq. ft.
- Single family
- Active
Listed by:yvonne hawkins
Office:real estate two70
MLS#:2178205
Source:ID_SRMLS
Price summary
- Price:$1,300,000
- Price per sq. ft.:$354.8
About this home
Custom-built cabin in the exclusive gated Shadow Ridge community. This home is a masterpiece featuring Sierra Pacific windows, custom 3/4" thick Hickory hardwood floors, exquisite tile and brick work, and solid hardwood doors. The kitchen is a chef's dream, with fresh white cabinetry, a pot filler, instant hot water, a double oven, a gas stove, and a spacious pantry conveniently located off the garage. A small study or office nook off the kitchen provides a quiet space for work or study. The home boasts heated tile floors in all the bathrooms, complemented by intricate tile work in the showers, adding to the luxury feel. With three fireplaces located throughout the home—one on each level and one in the master bedroom—cozy warmth and ambiance are always within reach. The full master suite spans the entire upper level and features an elegant bathroom with double sinks, private gas fireplace, a massive walk-in closet, and a cozy sitting area with breathtaking views. The fully finished basement is wired for a home theater system and includes two additional rooms, a living room, a full bathroom, a kitchenette, and a safe is also included in the purchase for added security. Outside, an open deck offers stunning VIEWS OF THE TETONS.
Contact an agent
Home facts
- Year built:2017
- Listing ID #:2178205
- Added:390 day(s) ago
- Updated:August 24, 2025 at 02:58 PM
Rooms and interior
- Bedrooms:4
- Total bathrooms:3
- Full bathrooms:3
- Living area:3,664 sq. ft.
Heating and cooling
- Heating:Electric, Propane
Structure and exterior
- Roof:3 Tab
- Year built:2017
- Building area:3,664 sq. ft.
- Lot area:2.46 Acres
Schools
- High school:NORTH FREMONT A215HS
- Middle school:NORTH FREMONT A215JH
- Elementary school:ASHTON A215EL
Utilities
- Water:Well
- Sewer:Private Septic
Finances and disclosures
- Price:$1,300,000
- Price per sq. ft.:$354.8
- Tax amount:$3,280 (2023)
New listings near 1554 Shadow Run
 $695,000Pending5 beds 5 baths3,100 sq. ft.
$695,000Pending5 beds 5 baths3,100 sq. ft.4462 Hwy 32, ASHTON, ID 83420
MLS# 2179618Listed by: KELLER WILLIAMS REALTY EAST IDAHO $289,000Active2.03 Acres
$289,000Active2.03 AcresTBD Fishermans Drive, ASHTON, ID 83420
MLS# 2179534Listed by: KELLER WILLIAMS REALTY EAST IDAHO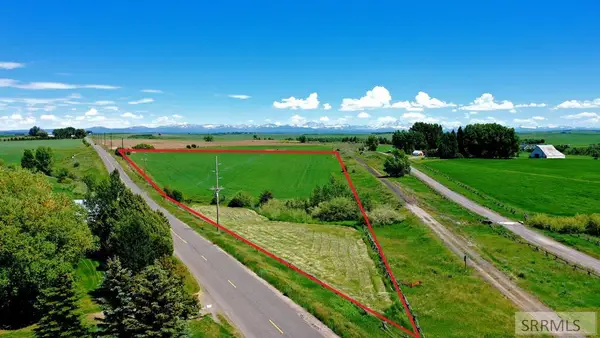 $249,000Active11.92 Acres
$249,000Active11.92 Acres3887 Schaefer Lane, ASHTON, ID 83420
MLS# 2179210Listed by: REAL ESTATE TWO70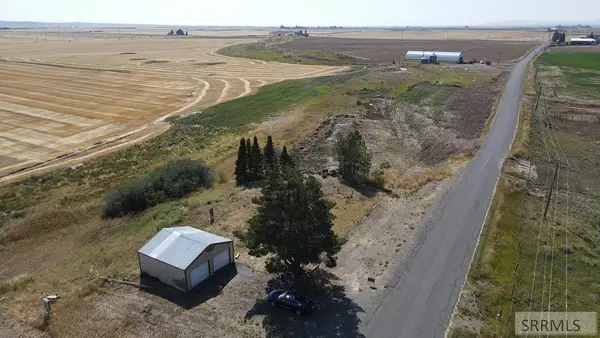 $259,000Active3.46 Acres
$259,000Active3.46 Acres3660 1100 N, ASHTON, ID 83420
MLS# 2179050Listed by: KELLER WILLIAMS REALTY EAST IDAHO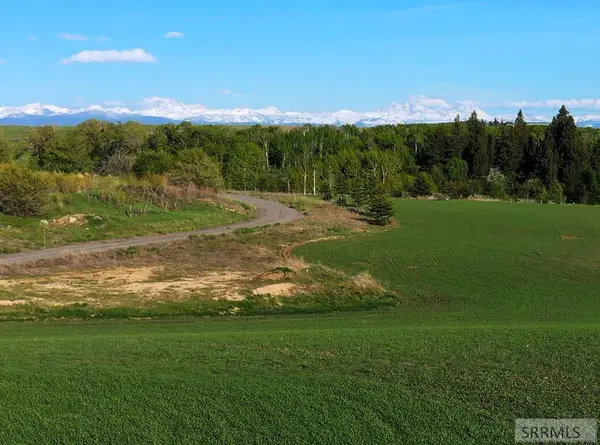 $225,000Active13.43 Acres
$225,000Active13.43 Acres3938 Schaefer Lane, ASHTON, ID 83420
MLS# 2179048Listed by: EAGLE POINT REALTY, LLC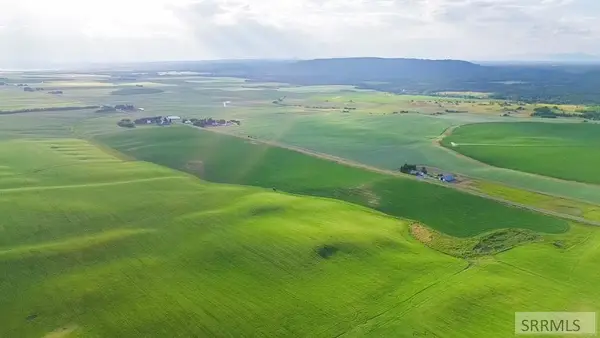 $1,450,000Active105 Acres
$1,450,000Active105 AcresTBD 1400 N, ASHTON, ID 83420
MLS# 2178567Listed by: ENGEL AND VOLKERS JACKSON HOLE $1,450,000Active-- beds -- baths
$1,450,000Active-- beds -- bathsTBD 1400 N, ASHTON, ID 83420
MLS# 2178502Listed by: ENGEL AND VOLKERS JACKSON HOLE $357,500Active3 beds 2 baths2,151 sq. ft.
$357,500Active3 beds 2 baths2,151 sq. ft.863 Maple Street, ASHTON, ID 83420
MLS# 2178292Listed by: EAGLE POINT REALTY, LLC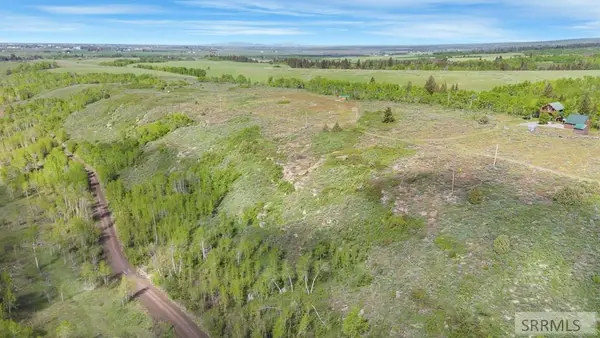 $162,500Active5 Acres
$162,500Active5 Acres1550 Rim Loop Road, ASHTON, ID 83420
MLS# 2178190Listed by: KELLER WILLIAMS REALTY EAST IDAHO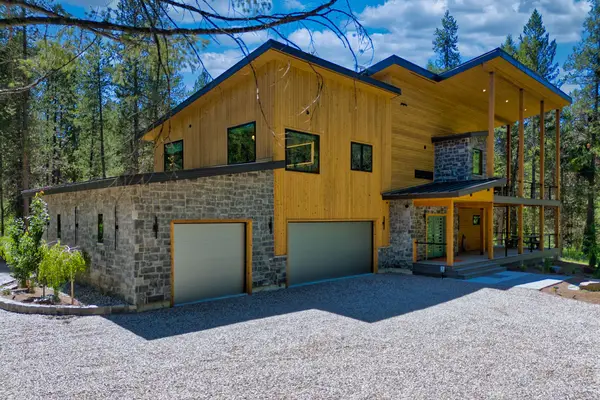 $1,995,000Active3 beds 4 baths3,098 sq. ft.
$1,995,000Active3 beds 4 baths3,098 sq. ft.4327 Bridger Ridge, ASHTON, ID 83420
MLS# 2178154Listed by: JACKSON HOLE SOTHEBY'S INTERNATIONAL REALTY
