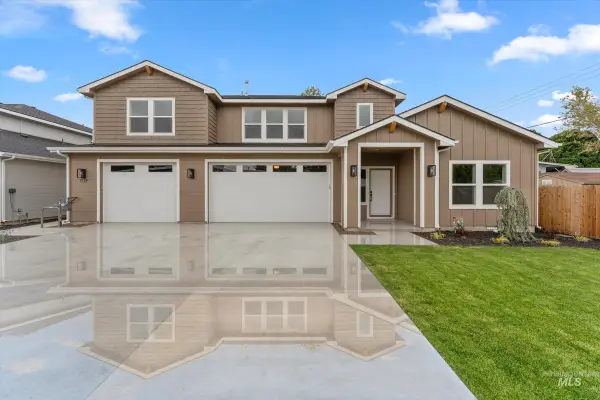10410 W Blackstone St, Boise, ID 83714
Local realty services provided by:Better Homes and Gardens Real Estate 43° North
10410 W Blackstone St,Boise, ID 83714
$609,900
- 4 Beds
- 3 Baths
- 2,183 sq. ft.
- Single family
- Pending
Listed by: valerie gray, taylor jacksonMain: 208-939-5151
Office: atova
MLS#:98950920
Source:ID_IMLS
Price summary
- Price:$609,900
- Price per sq. ft.:$279.39
- Monthly HOA dues:$29.17
About this home
$20,000 in concessions-use as you wish-with full price offer. Beautiful Boise foothills home, central location yet nestled in quiet community. Front porch curb appeal with foothill trails, and park right out the front door. Larger lot and community park. Front living room for quiet reading—across hall is spacious office/formal dining-connects to large kitchen. From front door hallway, is the kitchen & fam room. Great space for gathering. Powder room. Kitchen’s size supports many hands. Walk-in pantry, granite counters, newer SS app. Fridge stays. Home opens to backyard pergola covered patio. Garden boxes to right. Up are 4 bedrooms & 2 baths. Master has walk-in closet, soaker tub, dual sinks, its spacious size will not disappoint. Oversized 4-car garage has a ton of storage. Lots of storage throughout house, Hardwood floors, new carpet.
Contact an agent
Home facts
- Year built:2000
- Listing ID #:98950920
- Added:154 day(s) ago
- Updated:November 15, 2025 at 11:09 AM
Rooms and interior
- Bedrooms:4
- Total bathrooms:3
- Full bathrooms:3
- Living area:2,183 sq. ft.
Heating and cooling
- Cooling:Central Air
- Heating:Forced Air, Natural Gas
Structure and exterior
- Roof:Architectural Style
- Year built:2000
- Building area:2,183 sq. ft.
- Lot area:0.21 Acres
Schools
- High school:Capital
- Middle school:River Glen Jr
- Elementary school:Shadow Hills
Utilities
- Water:City Service
Finances and disclosures
- Price:$609,900
- Price per sq. ft.:$279.39
- Tax amount:$2,541 (2024)
New listings near 10410 W Blackstone St
- Coming Soon
 $1,500,000Coming Soon7 beds 5 baths
$1,500,000Coming Soon7 beds 5 baths7501 W Swift Ln, Boise, ID 83704
MLS# 98967677Listed by: EXP REALTY, LLC - New
 $464,990Active3 beds 2 baths1,694 sq. ft.
$464,990Active3 beds 2 baths1,694 sq. ft.12732 W Fig St, Boise, ID 83713
MLS# 98967290Listed by: MOUNTAIN REALTY - Open Sun, 2 to 4pmNew
 $349,900Active3 beds 1 baths985 sq. ft.
$349,900Active3 beds 1 baths985 sq. ft.4304 W Saint Andrews Drive, Boise, ID 83705
MLS# 98967301Listed by: KELLER WILLIAMS REALTY BOISE - Open Sat, 1 to 3pmNew
 $450,000Active3 beds 2 baths1,296 sq. ft.
$450,000Active3 beds 2 baths1,296 sq. ft.2509 N Joretta Dr, Boise, ID 83704
MLS# 98967307Listed by: FATHOM REALTY - Open Sat, 12 to 4pmNew
 $1,079,000Active4 beds 3 baths3,099 sq. ft.
$1,079,000Active4 beds 3 baths3,099 sq. ft.8872 W Suttle Lake Dr, Boise, ID 83714
MLS# 98967313Listed by: WINDERMERE REAL ESTATE PROFESSIONALS - New
 $410,000Active4 beds 2 baths2,012 sq. ft.
$410,000Active4 beds 2 baths2,012 sq. ft.1967 N Fry Street, Boise, ID 83704
MLS# 98967321Listed by: HOMES OF IDAHO - New
 $49,900Active-- beds 1 baths224 sq. ft.
$49,900Active-- beds 1 baths224 sq. ft.TBD Tbd, Boise, ID 83709
MLS# 98967342Listed by: REALTY ONE GROUP PROFESSIONALS  $759,000Pending6 beds 5 baths3,108 sq. ft.
$759,000Pending6 beds 5 baths3,108 sq. ft.7131 W Ustick Road, Boise, ID 83704
MLS# 98961716Listed by: SILVERCREEK REALTY GROUP- New
 $599,000Active3 beds 3 baths1,712 sq. ft.
$599,000Active3 beds 3 baths1,712 sq. ft.4811 N Leather Way, Boise, ID 83713
MLS# 98967670Listed by: IDAHO LIFE REAL ESTATE - New
 $1,790,000Active4 beds 4 baths4,013 sq. ft.
$1,790,000Active4 beds 4 baths4,013 sq. ft.12182 N Upper Ridge Pl, Boise, ID 83714
MLS# 98967666Listed by: POINT REALTY LLC
