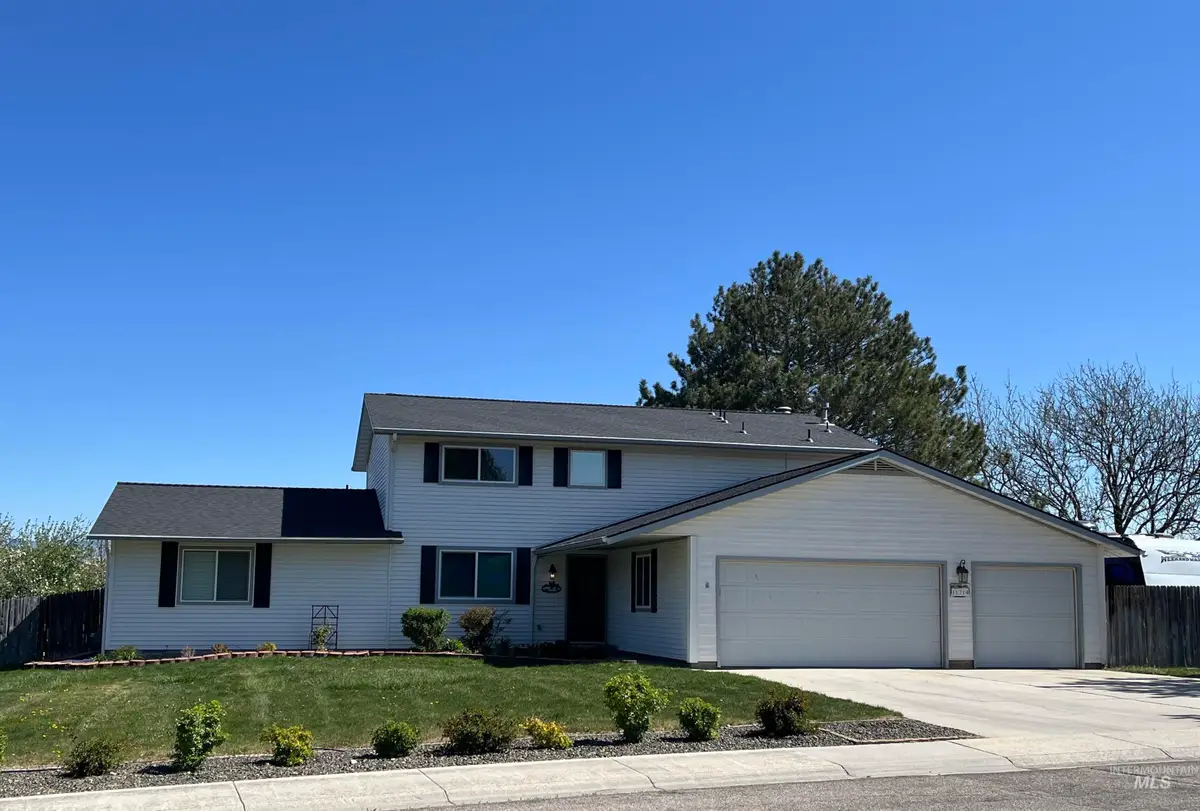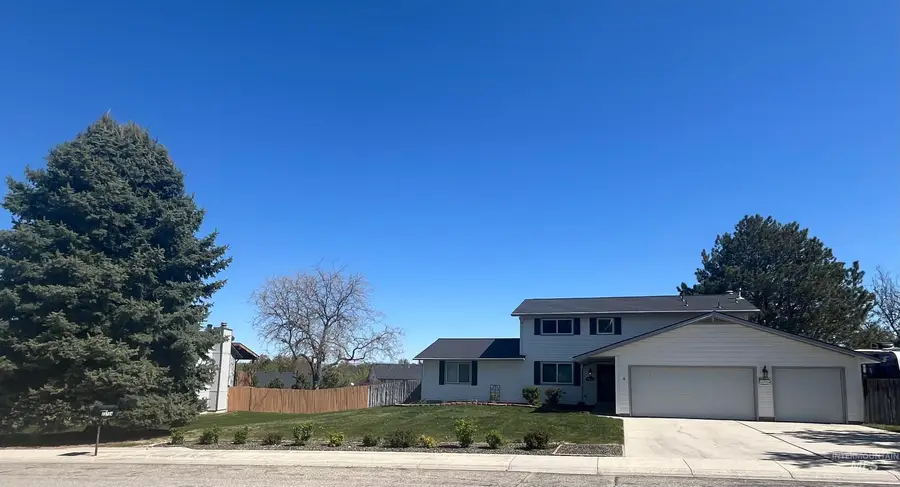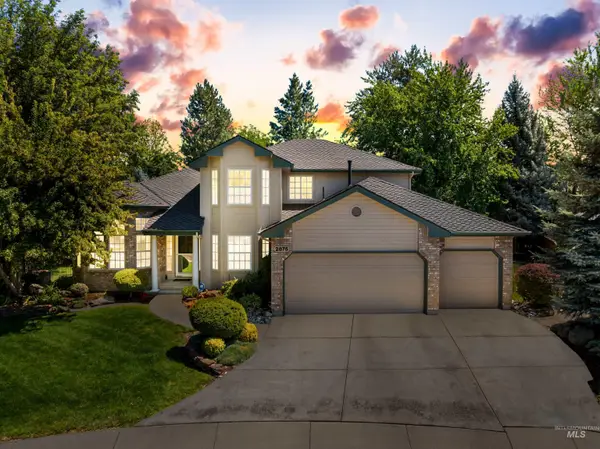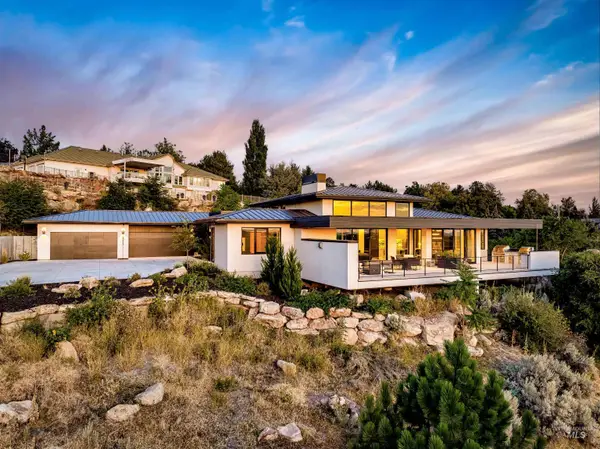11714 W Tioga Street, Boise, ID 83709
Local realty services provided by:Better Homes and Gardens Real Estate 43° North



11714 W Tioga Street,Boise, ID 83709
$749,900
- 5 Beds
- 4 Baths
- 2,790 sq. ft.
- Single family
- Active
Listed by:diana deweerd
Office:homes for you real estate, llc.
MLS#:98943598
Source:ID_IMLS
Price summary
- Price:$749,900
- Price per sq. ft.:$268.78
About this home
Spacious one-owner home with 2 master bedrooms and so much more! This is a quality-built home in an established neighborhood that is cozy, welcoming and close/convenient to amenities. Main level master is spacious with abundant natural light and a spa-like, ADA accessible bathroom with a walk/roll-in shower with grab bars, instant hot water system and heated floor. From the master bedroom you can access a 19x11 composite deck to enjoy the magnificent view, hard to find on a close-in property. Kitchen features granite countertops, some appliances and an adjoining breakfast area to further enjoy the gorgeous view. Upstairs are 4 spacious bedrooms including the second master. Enjoy the 180* view from the East-facing 1/2-acre lot w/fruit trees, terraced garden and a 32x10 covered patio/deck/gazebo. The backyard view is unobstructed with a protected nature area directly behind. Leaf Filter gutter system with transferable warranty and many windows updated to Pella high efficiency. BTVAl
Contact an agent
Home facts
- Year built:1980
- Listing Id #:98943598
- Added:117 day(s) ago
- Updated:June 30, 2025 at 04:59 PM
Rooms and interior
- Bedrooms:5
- Total bathrooms:4
- Full bathrooms:4
- Living area:2,790 sq. ft.
Heating and cooling
- Cooling:Central Air
- Heating:Forced Air, Natural Gas
Structure and exterior
- Roof:Composition
- Year built:1980
- Building area:2,790 sq. ft.
- Lot area:0.51 Acres
Schools
- High school:Centennial
- Middle school:Lewis and Clark
- Elementary school:Pepper Ridge
Utilities
- Water:City Service
Finances and disclosures
- Price:$749,900
- Price per sq. ft.:$268.78
- Tax amount:$2,522 (2024)
New listings near 11714 W Tioga Street
- New
 $475,000Active3 beds 2 baths1,382 sq. ft.
$475,000Active3 beds 2 baths1,382 sq. ft.8475 W Westchester, Boise, ID 83704
MLS# 98958156Listed by: SILVERCREEK REALTY GROUP - Open Sat, 11am to 1pmNew
 $949,900Active4 beds 3 baths2,473 sq. ft.
$949,900Active4 beds 3 baths2,473 sq. ft.2875 E Parkriver Dr, Boise, ID 83706
MLS# 98958132Listed by: SILVERCREEK REALTY GROUP - New
 $3,970,000Active4 beds 5 baths4,740 sq. ft.
$3,970,000Active4 beds 5 baths4,740 sq. ft.2813 E Hard Rock Drive, Boise, ID 83712
MLS# 98958139Listed by: AMHERST MADISON - New
 $405,000Active3 beds 2 baths1,230 sq. ft.
$405,000Active3 beds 2 baths1,230 sq. ft.7556 S Boysenberry Avenue, Boise, ID 83709
MLS# 98958142Listed by: COLDWELL BANKER TOMLINSON - New
 $630,000Active3 beds 3 baths2,266 sq. ft.
$630,000Active3 beds 3 baths2,266 sq. ft.6199 N Stafford Pl, Boise, ID 83713
MLS# 98958116Listed by: HOMES OF IDAHO - New
 $419,127Active2 beds 1 baths1,008 sq. ft.
$419,127Active2 beds 1 baths1,008 sq. ft.311 Peasley St., Boise, ID 83705
MLS# 98958119Listed by: KELLER WILLIAMS REALTY BOISE - Coming Soon
 $559,900Coming Soon3 beds 2 baths
$559,900Coming Soon3 beds 2 baths18169 N Highfield Way, Boise, ID 83714
MLS# 98958120Listed by: KELLER WILLIAMS REALTY BOISE - Open Fri, 4 to 6pmNew
 $560,000Active3 beds 3 baths1,914 sq. ft.
$560,000Active3 beds 3 baths1,914 sq. ft.7371 N Matlock Ave, Boise, ID 83714
MLS# 98958121Listed by: KELLER WILLIAMS REALTY BOISE - Open Sat, 10am to 1pmNew
 $1,075,000Active4 beds 3 baths3,003 sq. ft.
$1,075,000Active4 beds 3 baths3,003 sq. ft.6098 E Grand Prairie Dr, Boise, ID 83716
MLS# 98958122Listed by: KELLER WILLIAMS REALTY BOISE - Open Sat, 12 to 3pmNew
 $350,000Active3 beds 2 baths1,508 sq. ft.
$350,000Active3 beds 2 baths1,508 sq. ft.10071 Sunflower, Boise, ID 83704
MLS# 98958124Listed by: EPIQUE REALTY

