11732 W Raul St, Boise, ID 83709
Local realty services provided by:Better Homes and Gardens Real Estate 43° North
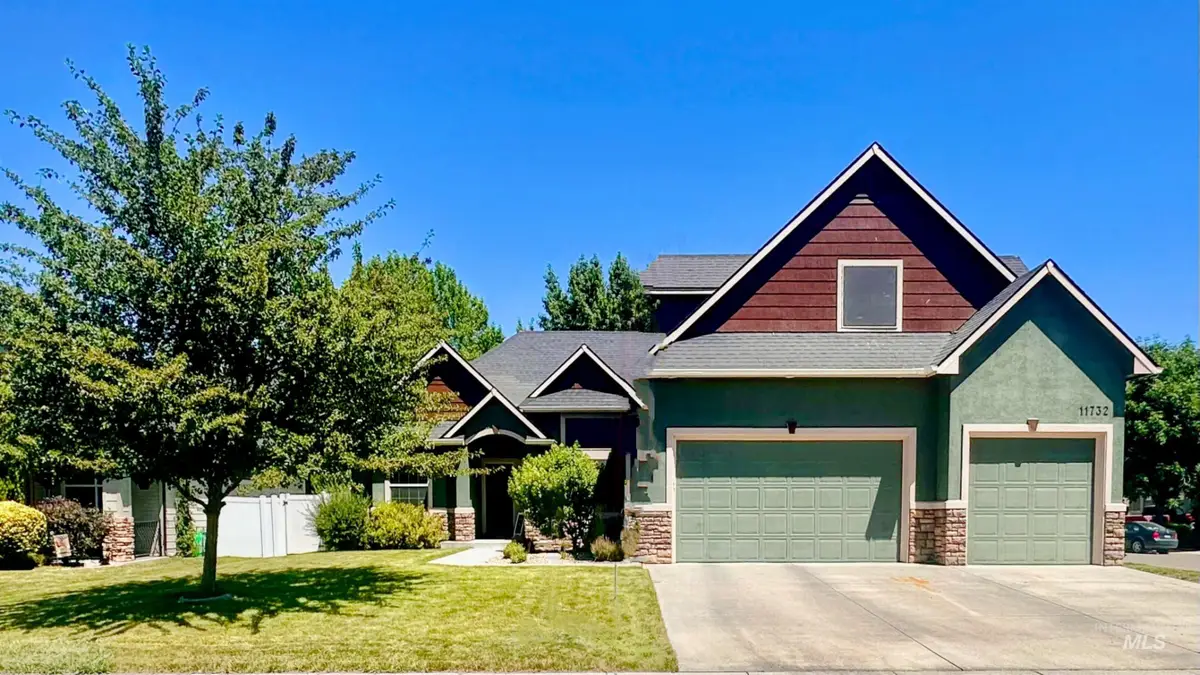
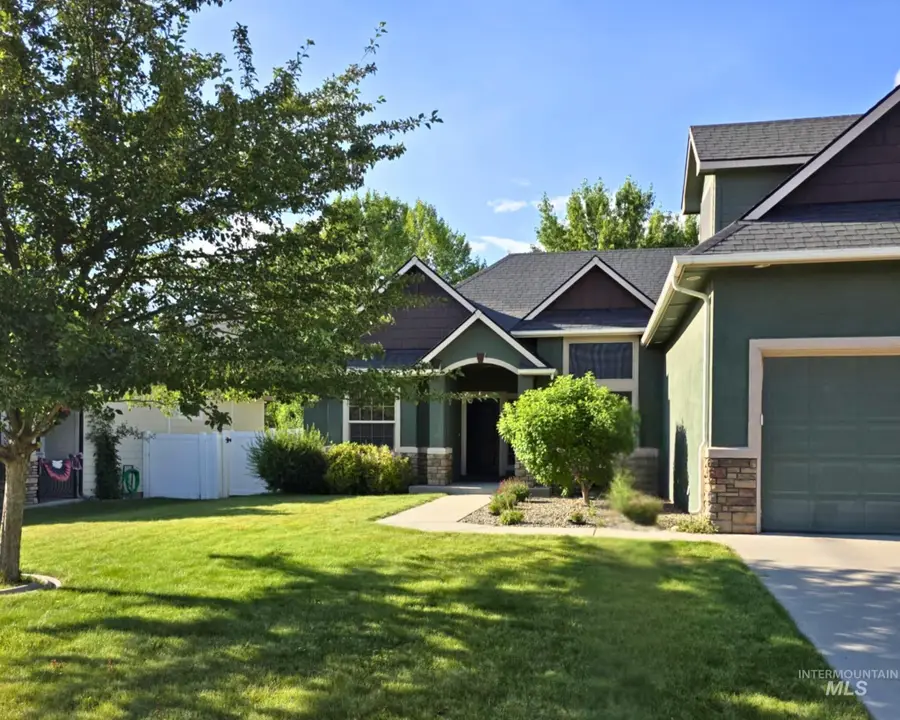
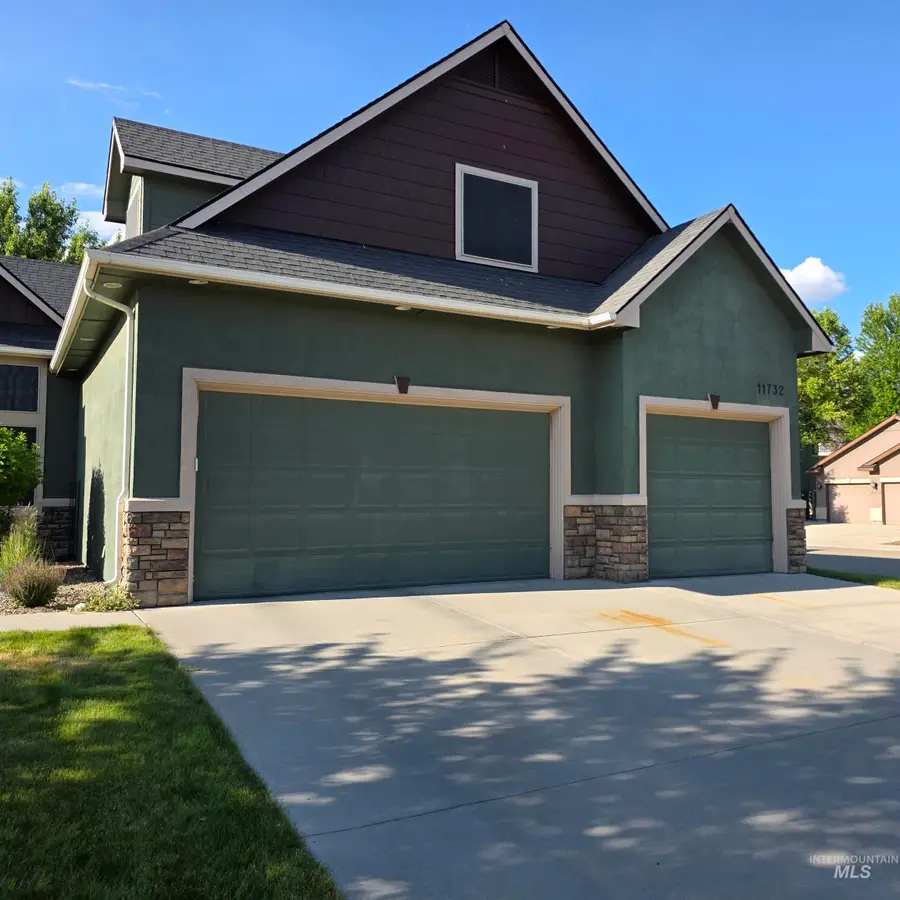
11732 W Raul St,Boise, ID 83709
$598,990
- 4 Beds
- 3 Baths
- 2,890 sq. ft.
- Single family
- Pending
Listed by:victoria brooks
Office:silvercreek realty group
MLS#:98935489
Source:ID_IMLS
Price summary
- Price:$598,990
- Price per sq. ft.:$207.26
- Monthly HOA dues:$33.33
About this home
Discover the perfect blend of luxury and leisure in this 2,890 sq. ft. home with an additional 200 sq. ft. sunroom for a total of 3090 sq ft of living space, nestled in a custom home community ideal for golf enthusiasts and those who cherish country living. This 4-bedroom, 3-bathroom home features fresh interior and exterior paint, soaring ceilings, refinished hickory hardwood floors, new carpet and a brand-new master bath flooring with a two head tiled walk-in shower. The gourmet kitchen boasts granite countertops, a breakfast nook, and a formal dining room. The main-floor master suite is complemented by two bedrooms, while an upstairs guest suite with a private bath offers added privacy. Modern upgrades include 3-zone HVAC, new furnace, new mini split in bonus room, and a spacious pantry. Outside, enjoy a fully fenced low-maintenance yard and the convenience of an HOA-maintained park and playground next door. Just minutes from shopping and amenities, this home offers a rare opportunity for elevated living.
Contact an agent
Home facts
- Year built:2005
- Listing Id #:98935489
- Added:187 day(s) ago
- Updated:July 20, 2025 at 08:02 PM
Rooms and interior
- Bedrooms:4
- Total bathrooms:3
- Full bathrooms:3
- Living area:2,890 sq. ft.
Heating and cooling
- Cooling:Central Air
- Heating:Forced Air, Natural Gas
Structure and exterior
- Roof:Composition
- Year built:2005
- Building area:2,890 sq. ft.
- Lot area:0.2 Acres
Schools
- High school:Kuna
- Middle school:Kuna
- Elementary school:Silver Trail
Utilities
- Water:City Service
Finances and disclosures
- Price:$598,990
- Price per sq. ft.:$207.26
- Tax amount:$1,513 (2024)
New listings near 11732 W Raul St
- Open Sat, 11am to 1pmNew
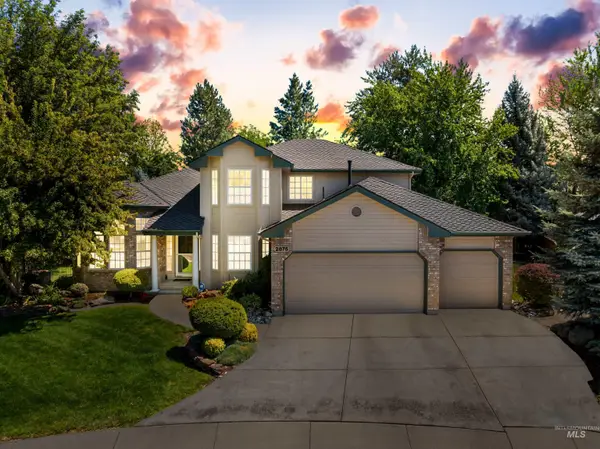 $949,900Active4 beds 3 baths2,473 sq. ft.
$949,900Active4 beds 3 baths2,473 sq. ft.2875 E Parkriver Dr, Boise, ID 83706
MLS# 98958132Listed by: SILVERCREEK REALTY GROUP - New
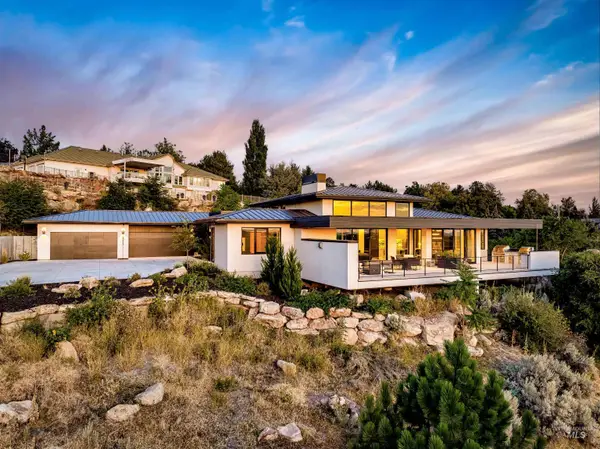 $3,970,000Active4 beds 5 baths4,740 sq. ft.
$3,970,000Active4 beds 5 baths4,740 sq. ft.2813 E Hard Rock Drive, Boise, ID 83712
MLS# 98958139Listed by: AMHERST MADISON - New
 $405,000Active3 beds 2 baths1,230 sq. ft.
$405,000Active3 beds 2 baths1,230 sq. ft.7556 S Boysenberry Avenue, Boise, ID 83709
MLS# 98958142Listed by: COLDWELL BANKER TOMLINSON - New
 $630,000Active3 beds 3 baths2,266 sq. ft.
$630,000Active3 beds 3 baths2,266 sq. ft.6199 N Stafford Pl, Boise, ID 83713
MLS# 98958116Listed by: HOMES OF IDAHO - New
 $419,127Active2 beds 1 baths1,008 sq. ft.
$419,127Active2 beds 1 baths1,008 sq. ft.311 Peasley St., Boise, ID 83705
MLS# 98958119Listed by: KELLER WILLIAMS REALTY BOISE - Coming Soon
 $559,900Coming Soon3 beds 2 baths
$559,900Coming Soon3 beds 2 baths18169 N Highfield Way, Boise, ID 83714
MLS# 98958120Listed by: KELLER WILLIAMS REALTY BOISE - Open Fri, 4 to 6pmNew
 $560,000Active3 beds 3 baths1,914 sq. ft.
$560,000Active3 beds 3 baths1,914 sq. ft.7371 N Matlock Ave, Boise, ID 83714
MLS# 98958121Listed by: KELLER WILLIAMS REALTY BOISE - Open Sat, 10am to 1pmNew
 $1,075,000Active4 beds 3 baths3,003 sq. ft.
$1,075,000Active4 beds 3 baths3,003 sq. ft.6098 E Grand Prairie Dr, Boise, ID 83716
MLS# 98958122Listed by: KELLER WILLIAMS REALTY BOISE - Open Sat, 12 to 3pmNew
 $350,000Active3 beds 2 baths1,508 sq. ft.
$350,000Active3 beds 2 baths1,508 sq. ft.10071 Sunflower, Boise, ID 83704
MLS# 98958124Listed by: EPIQUE REALTY - Open Sun, 1 to 4pmNew
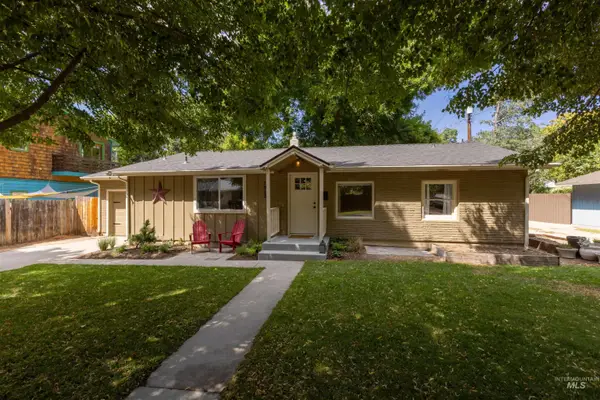 $610,000Active2 beds 1 baths1,330 sq. ft.
$610,000Active2 beds 1 baths1,330 sq. ft.1912 W Dora Street, Boise, ID 83702
MLS# 98958126Listed by: SILVERCREEK REALTY GROUP

