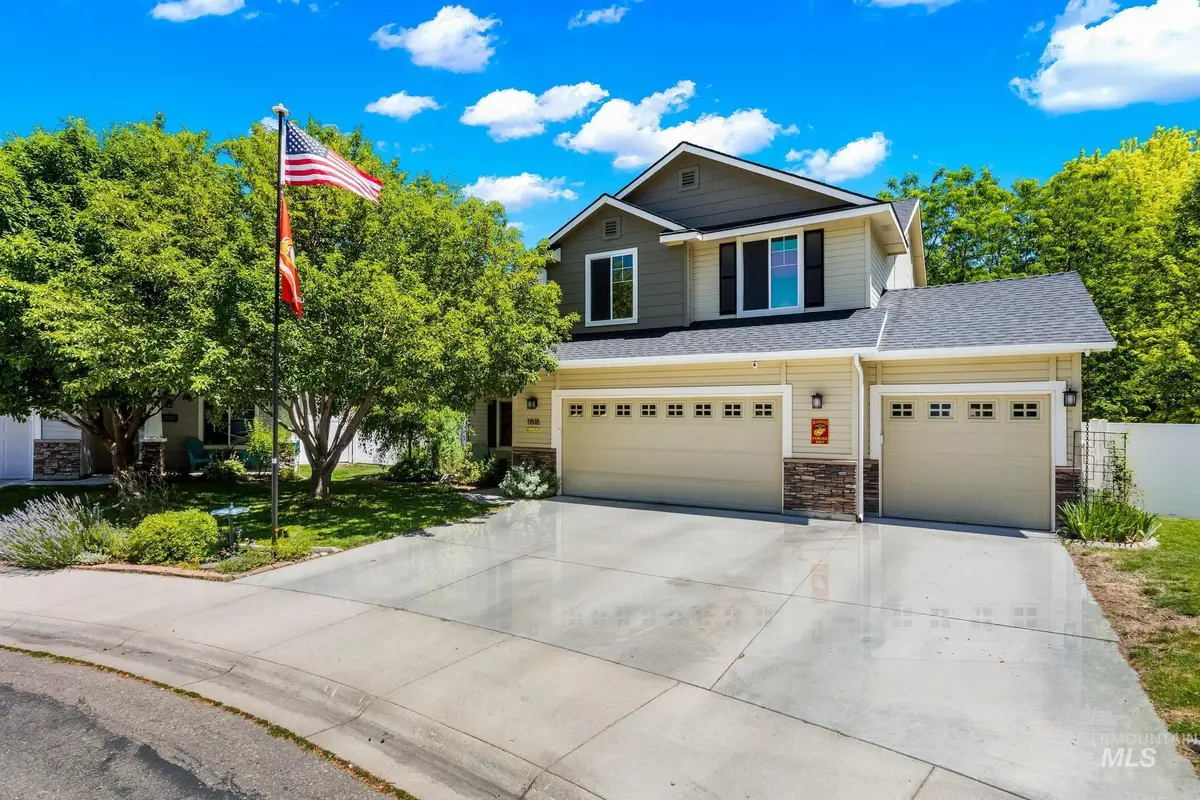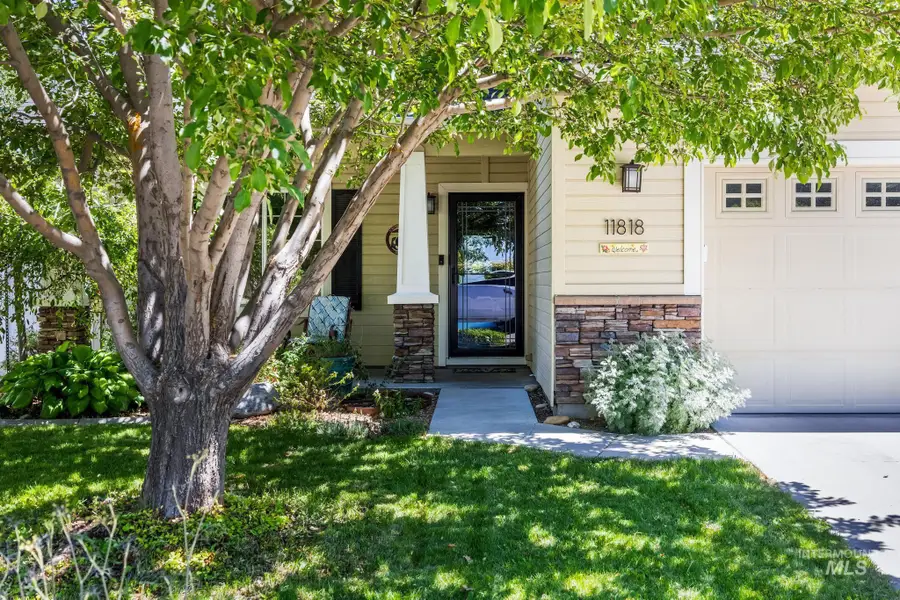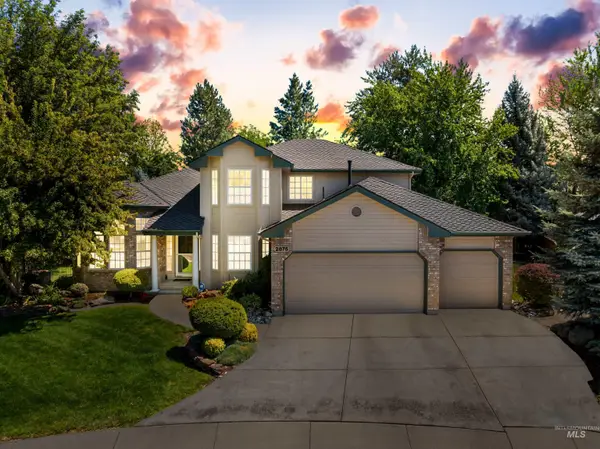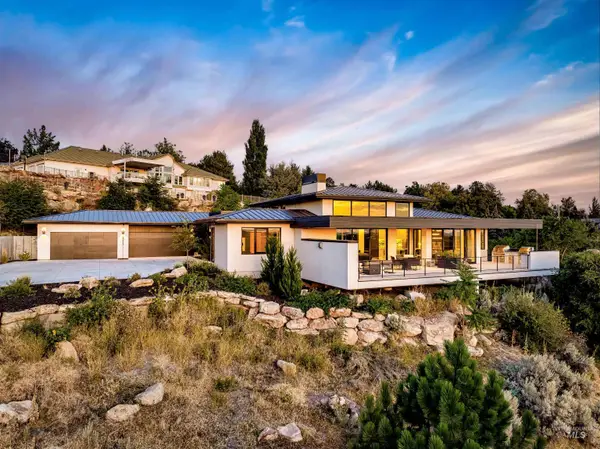11818 W Deschutes Dr, Boise, ID 83709
Local realty services provided by:Better Homes and Gardens Real Estate 43° North



11818 W Deschutes Dr,Boise, ID 83709
$624,900
- 4 Beds
- 3 Baths
- 2,565 sq. ft.
- Single family
- Pending
Listed by:jesse taff
Office:boise premier real estate
MLS#:98954097
Source:ID_IMLS
Price summary
- Price:$624,900
- Price per sq. ft.:$243.63
- Monthly HOA dues:$37.5
About this home
Set on a rare .357-acre lot, this 4-bedroom, 2.5-bath home in the sought-after Avonelle subdivision offers the kind of backyard space that’s hard to find in Boise. With mature landscaping, colorful perennials, and a large, fully maintained lawn, the yard is both a sanctuary and a showpiece—ideal for entertaining, relaxing, or simply enjoying some elbow room. Inside, the layout is warm and inviting, with soaring windows and a bright bay window in the kitchen that frame tranquil views of the lush backyard. The main level features a flexible office or guest bedroom, perfect for working from home or hosting overnight visitors. The open-concept living and dining areas are anchored by a beautiful stone fireplace and flow naturally for everyday living or gatherings. Whether you're drawn to the in-demand large lot, the quiet neighborhood, or the proximity to downtown Boise, shopping, and dining, this home delivers on all fronts. A rare blend of space, serenity, and convenience—ready to welcome you home.
Contact an agent
Home facts
- Year built:2005
- Listing Id #:98954097
- Added:34 day(s) ago
- Updated:July 15, 2025 at 10:35 AM
Rooms and interior
- Bedrooms:4
- Total bathrooms:3
- Full bathrooms:3
- Living area:2,565 sq. ft.
Heating and cooling
- Cooling:Central Air
- Heating:Forced Air, Natural Gas
Structure and exterior
- Year built:2005
- Building area:2,565 sq. ft.
- Lot area:0.36 Acres
Schools
- High school:Mountain View
- Middle school:Lewis and Clark
- Elementary school:Pepper Ridge
Utilities
- Water:City Service
Finances and disclosures
- Price:$624,900
- Price per sq. ft.:$243.63
- Tax amount:$1,432 (2024)
New listings near 11818 W Deschutes Dr
- New
 $475,000Active3 beds 2 baths1,382 sq. ft.
$475,000Active3 beds 2 baths1,382 sq. ft.8475 W Westchester, Boise, ID 83704
MLS# 98958156Listed by: SILVERCREEK REALTY GROUP - Open Sat, 11am to 1pmNew
 $949,900Active4 beds 3 baths2,473 sq. ft.
$949,900Active4 beds 3 baths2,473 sq. ft.2875 E Parkriver Dr, Boise, ID 83706
MLS# 98958132Listed by: SILVERCREEK REALTY GROUP - New
 $3,970,000Active4 beds 5 baths4,740 sq. ft.
$3,970,000Active4 beds 5 baths4,740 sq. ft.2813 E Hard Rock Drive, Boise, ID 83712
MLS# 98958139Listed by: AMHERST MADISON - New
 $405,000Active3 beds 2 baths1,230 sq. ft.
$405,000Active3 beds 2 baths1,230 sq. ft.7556 S Boysenberry Avenue, Boise, ID 83709
MLS# 98958142Listed by: COLDWELL BANKER TOMLINSON - New
 $630,000Active3 beds 3 baths2,266 sq. ft.
$630,000Active3 beds 3 baths2,266 sq. ft.6199 N Stafford Pl, Boise, ID 83713
MLS# 98958116Listed by: HOMES OF IDAHO - New
 $419,127Active2 beds 1 baths1,008 sq. ft.
$419,127Active2 beds 1 baths1,008 sq. ft.311 Peasley St., Boise, ID 83705
MLS# 98958119Listed by: KELLER WILLIAMS REALTY BOISE - Coming Soon
 $559,900Coming Soon3 beds 2 baths
$559,900Coming Soon3 beds 2 baths18169 N Highfield Way, Boise, ID 83714
MLS# 98958120Listed by: KELLER WILLIAMS REALTY BOISE - Open Fri, 4 to 6pmNew
 $560,000Active3 beds 3 baths1,914 sq. ft.
$560,000Active3 beds 3 baths1,914 sq. ft.7371 N Matlock Ave, Boise, ID 83714
MLS# 98958121Listed by: KELLER WILLIAMS REALTY BOISE - Open Sat, 10am to 1pmNew
 $1,075,000Active4 beds 3 baths3,003 sq. ft.
$1,075,000Active4 beds 3 baths3,003 sq. ft.6098 E Grand Prairie Dr, Boise, ID 83716
MLS# 98958122Listed by: KELLER WILLIAMS REALTY BOISE - Open Sat, 12 to 3pmNew
 $350,000Active3 beds 2 baths1,508 sq. ft.
$350,000Active3 beds 2 baths1,508 sq. ft.10071 Sunflower, Boise, ID 83704
MLS# 98958124Listed by: EPIQUE REALTY

