1212 W El Pelar Drive, Boise, ID 83703
Local realty services provided by:Better Homes and Gardens Real Estate 43° North
1212 W El Pelar Drive,Boise, ID 83703
$679,900
- 3 Beds
- 3 Baths
- 2,108 sq. ft.
- Single family
- Active
Listed by:shana moore
Office:sukha living
MLS#:98964256
Source:ID_IMLS
Price summary
- Price:$679,900
- Price per sq. ft.:$322.53
About this home
Tucked behind Boise’s iconic Simplot Hill, this serene retreat blends modern comfort with natural beauty — perfect for powder hounds, professionals, and retirees alike. Step into an open, elevated design that lives like a peaceful treehouse. Vaulted ceilings and expansive windows blur the line between indoors and out, filling the space with light and forested views. The spacious covered deck overlooks a generous backyard, inviting you to unwind in privacy — bring your hot tub as the perfect spot awaits under a skylight, lending to stargazing nights. With no HOA and a location in the foothills just minutes from hiking trails and Bogus Basin Ski Resort, this is a rare mix of freedom, nature, and convenience. Perched on an elevated lot, you’ll enjoy room to breathe and an easy, scenic commute downtown. Major upgrades offer peace of mind: a brand-new roof (2025), plus a newer furnace, AC, and water heater (all replaced in 2019). The versatile front bedroom is ideal for a home office or in-home practitioner, complete with its own private entrance. This is more than a home — it’s a lifestyle of ease nestled in one of Boise’s most sought-after settings.
Contact an agent
Home facts
- Year built:1988
- Listing ID #:98964256
- Added:1 day(s) ago
- Updated:October 09, 2025 at 11:41 PM
Rooms and interior
- Bedrooms:3
- Total bathrooms:3
- Full bathrooms:3
- Living area:2,108 sq. ft.
Heating and cooling
- Cooling:Central Air
- Heating:Forced Air, Natural Gas
Structure and exterior
- Roof:Architectural Style
- Year built:1988
- Building area:2,108 sq. ft.
- Lot area:0.31 Acres
Schools
- High school:Boise
- Middle school:North Jr
- Elementary school:Highlands
Utilities
- Water:City Service
Finances and disclosures
- Price:$679,900
- Price per sq. ft.:$322.53
- Tax amount:$5,015 (2024)
New listings near 1212 W El Pelar Drive
- Coming Soon
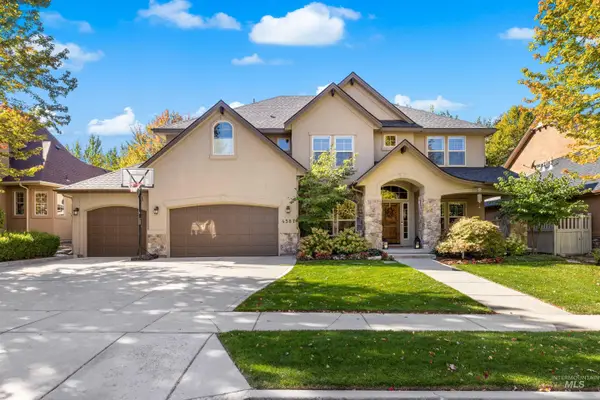 $1,090,000Coming Soon5 beds 4 baths
$1,090,000Coming Soon5 beds 4 baths4581 W Long Meadow Dr, Boise, ID 83714
MLS# 98964283Listed by: THG REAL ESTATE - New
 $1,350,000Active4 beds 4 baths3,183 sq. ft.
$1,350,000Active4 beds 4 baths3,183 sq. ft.1911 N 23rd, Boise, ID 83702
MLS# 98964260Listed by: AMHERST MADISON - New
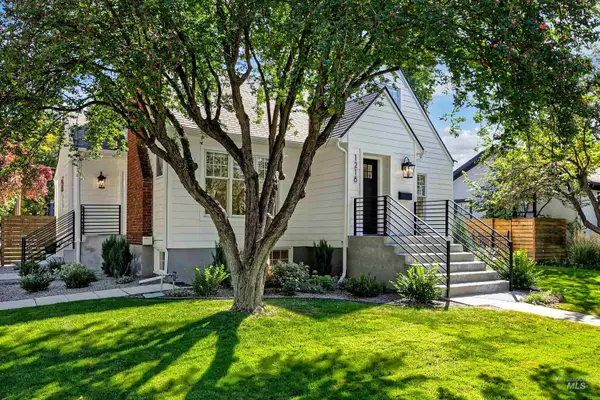 $1,348,000Active4 beds 4 baths3,201 sq. ft.
$1,348,000Active4 beds 4 baths3,201 sq. ft.1218 N 23rd Street, Boise, ID 83702
MLS# 98964270Listed by: KELLER WILLIAMS REALTY BOISE - New
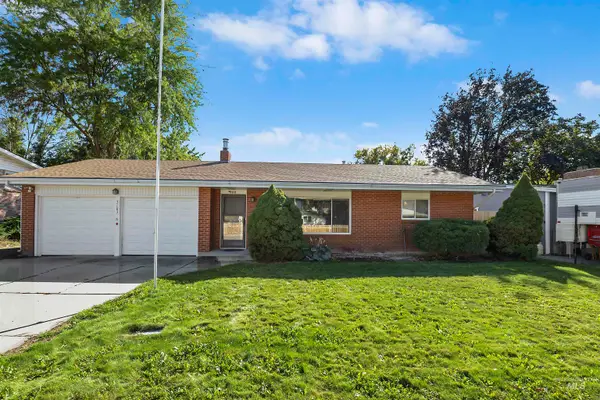 $380,000Active2 beds 1 baths1,194 sq. ft.
$380,000Active2 beds 1 baths1,194 sq. ft.7103 W Northview, Boise, ID 83704
MLS# 98964273Listed by: WINDERMERE REAL ESTATE PROFESSIONALS - Open Sun, 1am to 3pmNew
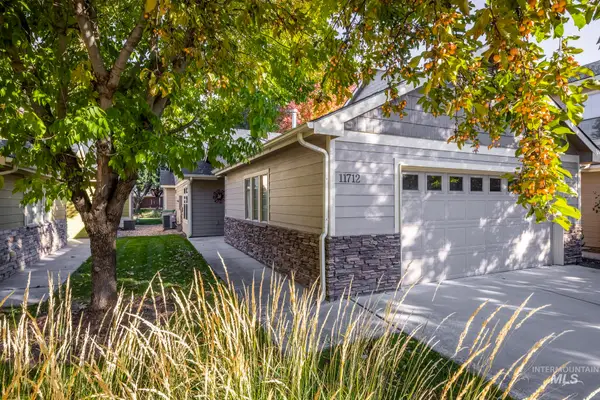 $417,000Active2 beds 2 baths1,292 sq. ft.
$417,000Active2 beds 2 baths1,292 sq. ft.11712 W Annalee, Boise, ID 83709
MLS# 98964243Listed by: SILVERCREEK REALTY GROUP - Open Sat, 1 to 3pmNew
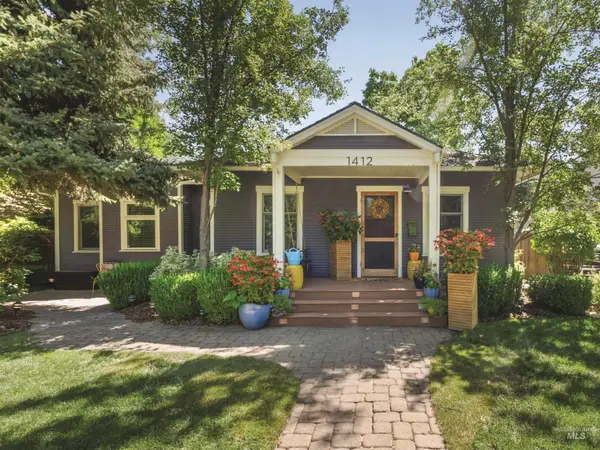 $1,099,900Active3 beds 3 baths1,740 sq. ft.
$1,099,900Active3 beds 3 baths1,740 sq. ft.1412 N 23rd Street, Boise, ID 83702
MLS# 98964244Listed by: KELLER WILLIAMS REALTY BOISE - New
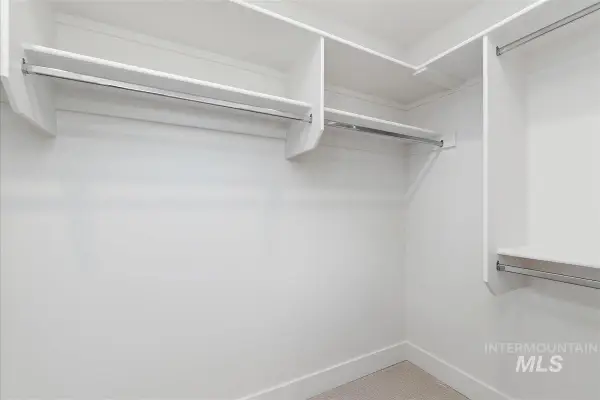 $474,880Active2 beds 3 baths1,341 sq. ft.
$474,880Active2 beds 3 baths1,341 sq. ft.1727 S Rock View Ln, Boise, ID 83705
MLS# 98964254Listed by: HOMES OF IDAHO - New
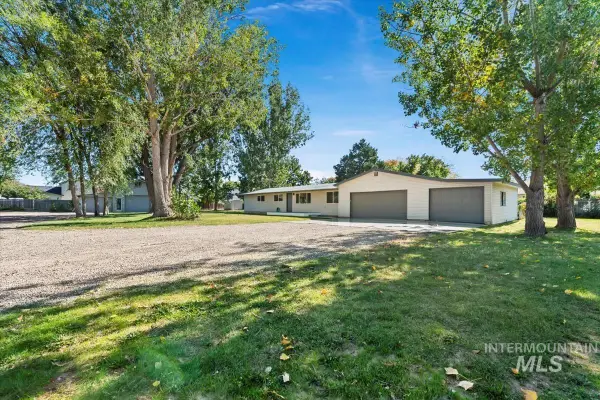 $649,900Active3 beds 2 baths1,572 sq. ft.
$649,900Active3 beds 2 baths1,572 sq. ft.1114 N. Dawn Dr., Boise, ID 83713
MLS# 98964224Listed by: SILVERCREEK REALTY GROUP - New
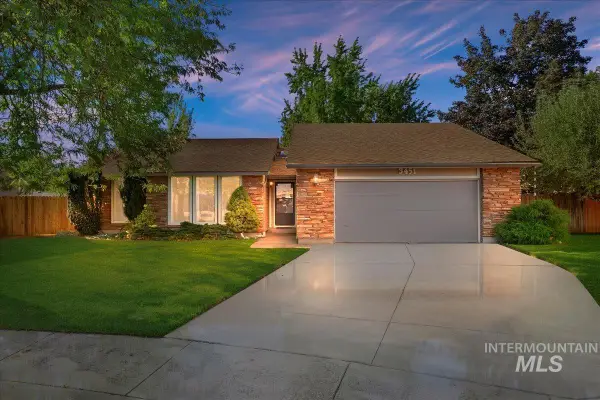 $529,900Active3 beds 2 baths1,644 sq. ft.
$529,900Active3 beds 2 baths1,644 sq. ft.3451 E Immigrant Pass Drive, Boise, ID 83716
MLS# 98964216Listed by: COLDWELL BANKER TOMLINSON
