1391 E Oakridge Dr, Boise, ID 83716
Local realty services provided by:Better Homes and Gardens Real Estate 43° North
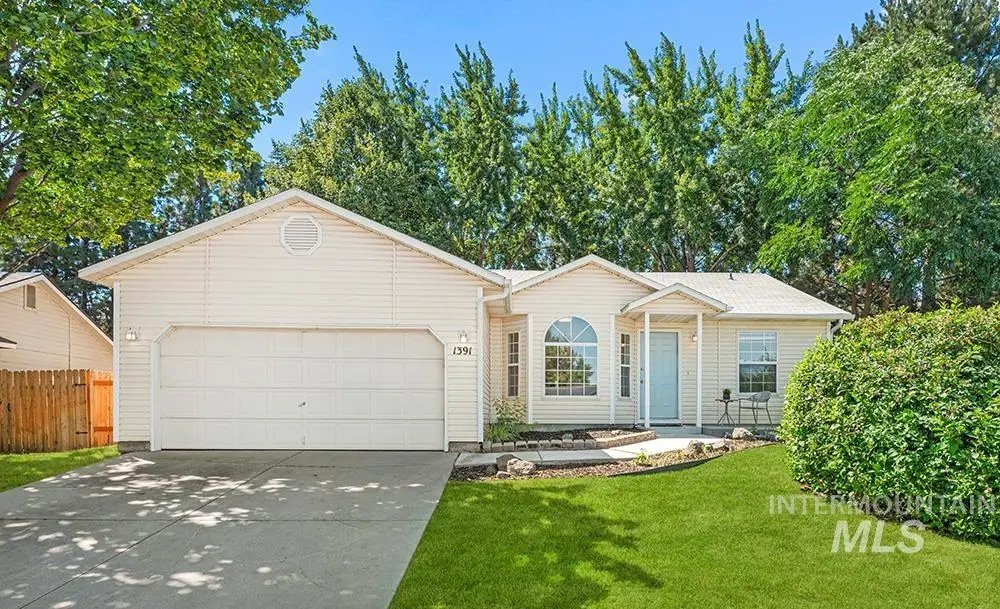

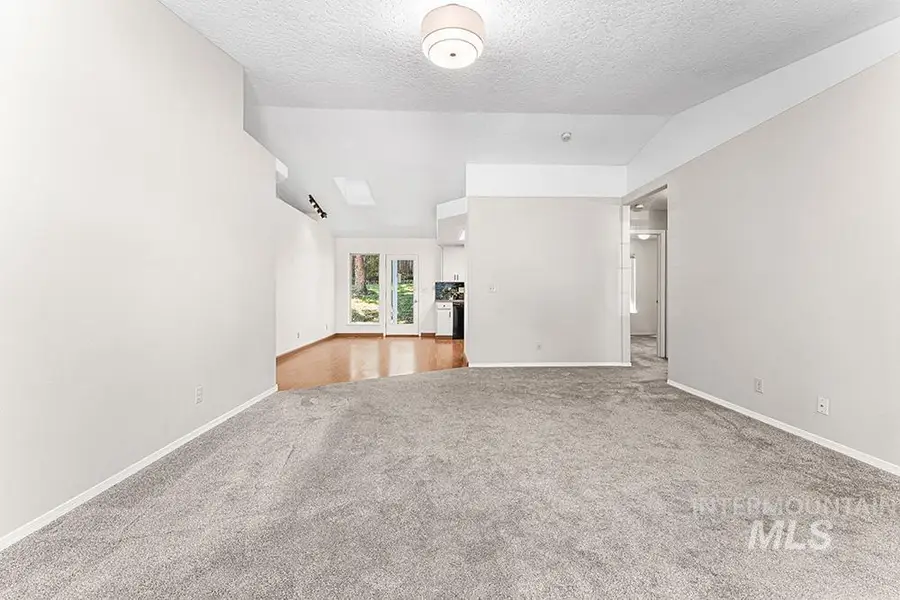
1391 E Oakridge Dr,Boise, ID 83716
$449,000
- 3 Beds
- 2 Baths
- 1,176 sq. ft.
- Single family
- Active
Upcoming open houses
- Sun, Aug 1701:00 pm - 04:00 pm
Listed by:lysi bishop
Office:keller williams realty boise
MLS#:98957938
Source:ID_IMLS
Price summary
- Price:$449,000
- Price per sq. ft.:$381.8
About this home
A wonderful opportunity to put down roots in SE Boise! Set in a quaint, quiet neighborhood, this inviting, move-in-ready home is ideal for those dreaming of homeownership, offering comfort & convenience at an attractive price point. Shaded by mature trees and set on a nicely-sized lot, the home feels tucked away while being close to Cypress Park, Barber Park, the Greenbelt, Micron, & downtown – less than 15 minutes away. The living room features peaked ceilings, a bright bay window, & easy flow into the kitchen & dining area, where a skylight and tall window fill the space with natural light. The kitchen includes crisp white cabinetry, updated backsplash, & large pantry. The main-level primary suite offers a walk-in closet & private bath, while 2 additional bedrooms share a hall bath. Step outside to the pergola-shaded patio for a meal or moment of relaxation. Enjoy evening strolls through the neighborhood and the friendly community setting. Start your story in sought-after SE Boise.
Contact an agent
Home facts
- Year built:1992
- Listing Id #:98957938
- Added:1 day(s) ago
- Updated:August 13, 2025 at 12:40 AM
Rooms and interior
- Bedrooms:3
- Total bathrooms:2
- Full bathrooms:2
- Living area:1,176 sq. ft.
Heating and cooling
- Cooling:Central Air
- Heating:Electric, Forced Air
Structure and exterior
- Year built:1992
- Building area:1,176 sq. ft.
- Lot area:0.2 Acres
Schools
- High school:Timberline
- Middle school:Les Bois
- Elementary school:Liberty
Utilities
- Water:City Service
Finances and disclosures
- Price:$449,000
- Price per sq. ft.:$381.8
- Tax amount:$3,478 (2024)
New listings near 1391 E Oakridge Dr
- Open Sat, 11am to 1pmNew
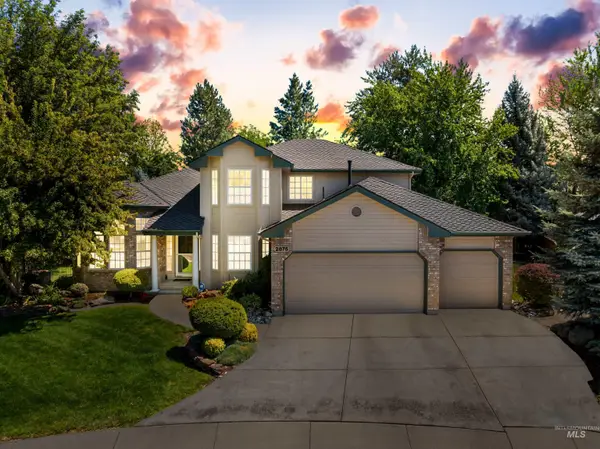 $949,900Active4 beds 3 baths2,473 sq. ft.
$949,900Active4 beds 3 baths2,473 sq. ft.2875 E Parkriver Dr, Boise, ID 83706
MLS# 98958132Listed by: SILVERCREEK REALTY GROUP - New
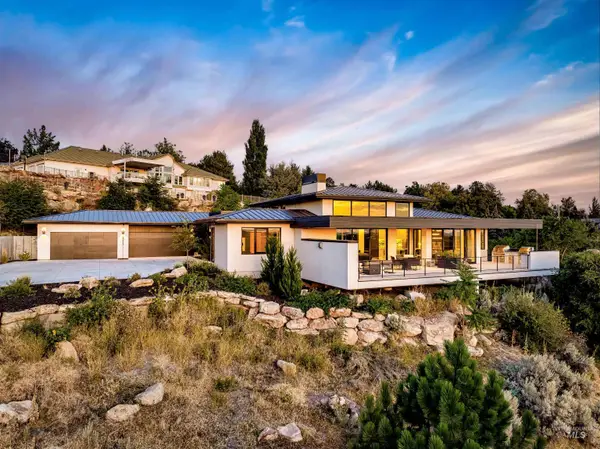 $3,970,000Active4 beds 5 baths4,740 sq. ft.
$3,970,000Active4 beds 5 baths4,740 sq. ft.2813 E Hard Rock Drive, Boise, ID 83712
MLS# 98958139Listed by: AMHERST MADISON - New
 $405,000Active3 beds 2 baths1,230 sq. ft.
$405,000Active3 beds 2 baths1,230 sq. ft.7556 S Boysenberry Avenue, Boise, ID 83709
MLS# 98958142Listed by: COLDWELL BANKER TOMLINSON - New
 $630,000Active3 beds 3 baths2,266 sq. ft.
$630,000Active3 beds 3 baths2,266 sq. ft.6199 N Stafford Pl, Boise, ID 83713
MLS# 98958116Listed by: HOMES OF IDAHO - New
 $419,127Active2 beds 1 baths1,008 sq. ft.
$419,127Active2 beds 1 baths1,008 sq. ft.311 Peasley St., Boise, ID 83705
MLS# 98958119Listed by: KELLER WILLIAMS REALTY BOISE - Coming Soon
 $559,900Coming Soon3 beds 2 baths
$559,900Coming Soon3 beds 2 baths18169 N Highfield Way, Boise, ID 83714
MLS# 98958120Listed by: KELLER WILLIAMS REALTY BOISE - Open Fri, 4 to 6pmNew
 $560,000Active3 beds 3 baths1,914 sq. ft.
$560,000Active3 beds 3 baths1,914 sq. ft.7371 N Matlock Ave, Boise, ID 83714
MLS# 98958121Listed by: KELLER WILLIAMS REALTY BOISE - Open Sat, 10am to 1pmNew
 $1,075,000Active4 beds 3 baths3,003 sq. ft.
$1,075,000Active4 beds 3 baths3,003 sq. ft.6098 E Grand Prairie Dr, Boise, ID 83716
MLS# 98958122Listed by: KELLER WILLIAMS REALTY BOISE - Open Sat, 12 to 3pmNew
 $350,000Active3 beds 2 baths1,508 sq. ft.
$350,000Active3 beds 2 baths1,508 sq. ft.10071 Sunflower, Boise, ID 83704
MLS# 98958124Listed by: EPIQUE REALTY - Open Sun, 1 to 4pmNew
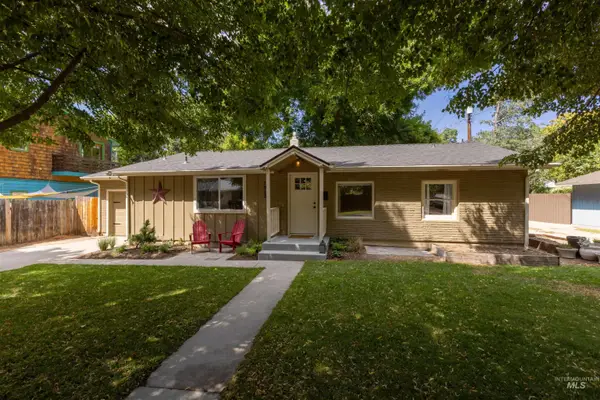 $610,000Active2 beds 1 baths1,330 sq. ft.
$610,000Active2 beds 1 baths1,330 sq. ft.1912 W Dora Street, Boise, ID 83702
MLS# 98958126Listed by: SILVERCREEK REALTY GROUP

