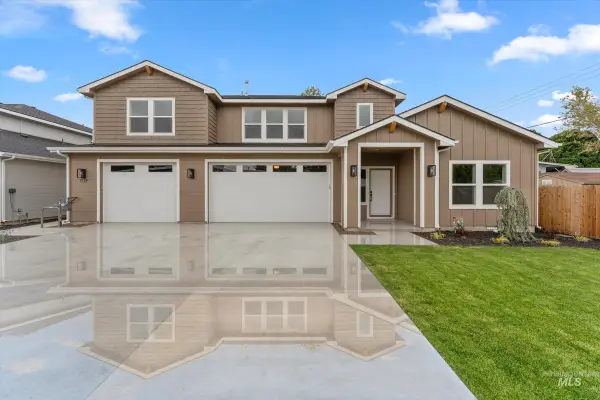14143 N Hornbill Way, Boise, ID 83714
Local realty services provided by:Better Homes and Gardens Real Estate 43° North
14143 N Hornbill Way,Boise, ID 83714
$1,468,884
- 5 Beds
- 5 Baths
- 4,503 sq. ft.
- Single family
- Pending
Listed by: truely loescher, caryn field-hector
Office: silvercreek realty group
MLS#:98943640
Source:ID_IMLS
Price summary
- Price:$1,468,884
- Price per sq. ft.:$326.2
- Monthly HOA dues:$120
About this home
Price change buyers completed selections. Elkhorn Modern Farmhouse RV. Discover the Elkhorn’s curbside appeal thanks to an artfully designed, complete with a shop and a 49 foot deep RV garage with a 14 foot tall door. The sheer size of the main level’s entertainment area is incredible – the great room is over 600 SqFt alone and comes standard with a beautiful fireplace. The gourmet kitchen includes extra countertop space and a wraparound butler’s pantry. The main level also features a guest suite and flex room. Upstairs welcomes you to one of the master suites we’ve ever designed. Massive windows overlook the backyard, while the walk-in closet is like another room all to itself. The oversized walk-in shower, luxurious tub in addition to dual vanities and extra countertop space make this truly a retreat. A large upstairs loft showcases, yet again, this home’s ability to entertain. Photo Similar. BTVAI.
Contact an agent
Home facts
- Year built:2026
- Listing ID #:98943640
- Added:209 day(s) ago
- Updated:November 15, 2025 at 09:07 AM
Rooms and interior
- Bedrooms:5
- Total bathrooms:5
- Full bathrooms:5
- Living area:4,503 sq. ft.
Heating and cooling
- Cooling:Central Air
- Heating:Forced Air, Natural Gas
Structure and exterior
- Roof:Architectural Style, Composition
- Year built:2026
- Building area:4,503 sq. ft.
- Lot area:0.29 Acres
Schools
- High school:Eagle
- Middle school:Eagle Middle
- Elementary school:Seven Oaks
Finances and disclosures
- Price:$1,468,884
- Price per sq. ft.:$326.2
New listings near 14143 N Hornbill Way
- Coming Soon
 $1,500,000Coming Soon7 beds 5 baths
$1,500,000Coming Soon7 beds 5 baths7501 W Swift Ln, Boise, ID 83704
MLS# 98967677Listed by: EXP REALTY, LLC - New
 $464,990Active3 beds 2 baths1,694 sq. ft.
$464,990Active3 beds 2 baths1,694 sq. ft.12732 W Fig St, Boise, ID 83713
MLS# 98967290Listed by: MOUNTAIN REALTY - Open Sun, 2 to 4pmNew
 $349,900Active3 beds 1 baths985 sq. ft.
$349,900Active3 beds 1 baths985 sq. ft.4304 W Saint Andrews Drive, Boise, ID 83705
MLS# 98967301Listed by: KELLER WILLIAMS REALTY BOISE - Open Sat, 1 to 3pmNew
 $450,000Active3 beds 2 baths1,296 sq. ft.
$450,000Active3 beds 2 baths1,296 sq. ft.2509 N Joretta Dr, Boise, ID 83704
MLS# 98967307Listed by: FATHOM REALTY - Open Sat, 12 to 4pmNew
 $1,079,000Active4 beds 3 baths3,099 sq. ft.
$1,079,000Active4 beds 3 baths3,099 sq. ft.8872 W Suttle Lake Dr, Boise, ID 83714
MLS# 98967313Listed by: WINDERMERE REAL ESTATE PROFESSIONALS - New
 $410,000Active4 beds 2 baths2,012 sq. ft.
$410,000Active4 beds 2 baths2,012 sq. ft.1967 N Fry Street, Boise, ID 83704
MLS# 98967321Listed by: HOMES OF IDAHO - New
 $49,900Active-- beds 1 baths224 sq. ft.
$49,900Active-- beds 1 baths224 sq. ft.TBD Tbd, Boise, ID 83709
MLS# 98967342Listed by: REALTY ONE GROUP PROFESSIONALS  $759,000Pending6 beds 5 baths3,108 sq. ft.
$759,000Pending6 beds 5 baths3,108 sq. ft.7131 W Ustick Road, Boise, ID 83704
MLS# 98961716Listed by: SILVERCREEK REALTY GROUP- New
 $599,000Active3 beds 3 baths1,712 sq. ft.
$599,000Active3 beds 3 baths1,712 sq. ft.4811 N Leather Way, Boise, ID 83713
MLS# 98967670Listed by: IDAHO LIFE REAL ESTATE - New
 $1,790,000Active4 beds 4 baths4,013 sq. ft.
$1,790,000Active4 beds 4 baths4,013 sq. ft.12182 N Upper Ridge Pl, Boise, ID 83714
MLS# 98967666Listed by: POINT REALTY LLC
