2001 N Allumbaugh Street, Boise, ID 83704
Local realty services provided by:Better Homes and Gardens Real Estate 43° North
2001 N Allumbaugh Street,Boise, ID 83704
$499,995
- 3 Beds
- 3 Baths
- 1,932 sq. ft.
- Single family
- Active
Listed by:christina ward
Office:keller williams realty boise
MLS#:98960403
Source:ID_IMLS
Price summary
- Price:$499,995
- Price per sq. ft.:$258.8
About this home
Amazing Value!! Live in the most-convenient neighborhood in Boise! This custom-built home on the Central West Bench, minutes from downtown, shopping, dining, Winstead Park and the airport. Floor-to-ceiling windows and wide-plank LVP hardwoods fill the open layout with light, featuring a main-level primary suite plus 2 spacious bedrooms and a built-in tech alcove. The kitchen shines with granite counters, double ovens, a gas range, instant hot water, upgraded stainless appliances and abundant storage. Expansive covered patio in the back plus 20-foot balcony overlooking the front yard, creating seamless indoor-outdoor living. Updates include a brand-new roof, Ecobee thermostat and Rachio sprinkler system. Offering both style and function, this newer construction home delivers modern comfort, privacy and a prime location to enjoy everything Boise has to offer.
Contact an agent
Home facts
- Year built:2015
- Listing ID #:98960403
- Added:47 day(s) ago
- Updated:October 22, 2025 at 02:32 PM
Rooms and interior
- Bedrooms:3
- Total bathrooms:3
- Full bathrooms:3
- Living area:1,932 sq. ft.
Heating and cooling
- Cooling:Central Air
- Heating:Forced Air, Natural Gas
Structure and exterior
- Roof:Architectural Style
- Year built:2015
- Building area:1,932 sq. ft.
- Lot area:0.14 Acres
Schools
- High school:Capital
- Middle school:Fairmont
- Elementary school:Koelsch
Utilities
- Water:City Service
Finances and disclosures
- Price:$499,995
- Price per sq. ft.:$258.8
- Tax amount:$3,704 (2024)
New listings near 2001 N Allumbaugh Street
- Open Sat, 12 to 3pmNew
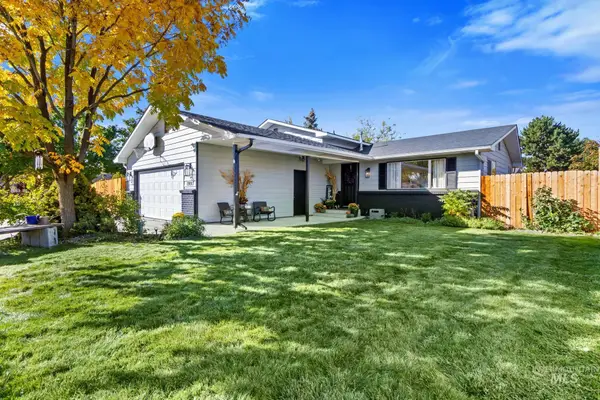 $424,500Active4 beds 2 baths1,584 sq. ft.
$424,500Active4 beds 2 baths1,584 sq. ft.1997 S Eagleson Rd., Boise, ID 83705
MLS# 98965417Listed by: SILVERCREEK REALTY GROUP - New
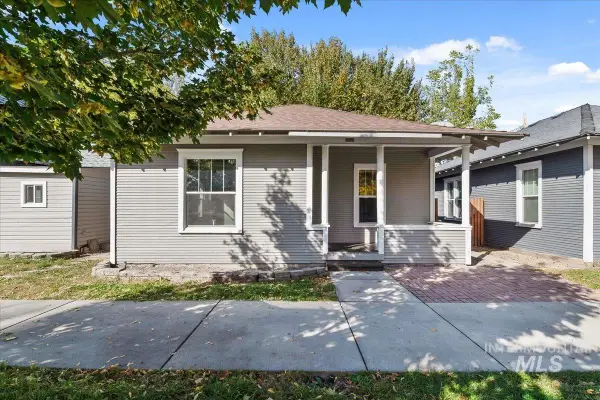 $349,000Active2 beds 1 baths900 sq. ft.
$349,000Active2 beds 1 baths900 sq. ft.501 N 19th Street, Boise, ID 83702
MLS# 98965414Listed by: SILVERCREEK REALTY GROUP - New
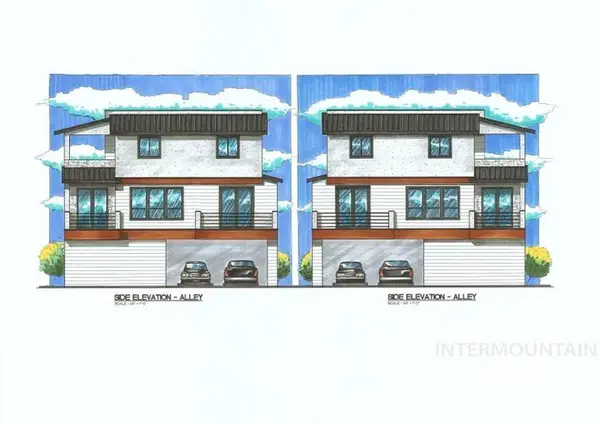 $525,000Active11 beds 11 baths9,000 sq. ft.
$525,000Active11 beds 11 baths9,000 sq. ft.1200 W Leadville, Boise, ID 83706
MLS# 98965415Listed by: SILVERCREEK REALTY GROUP - New
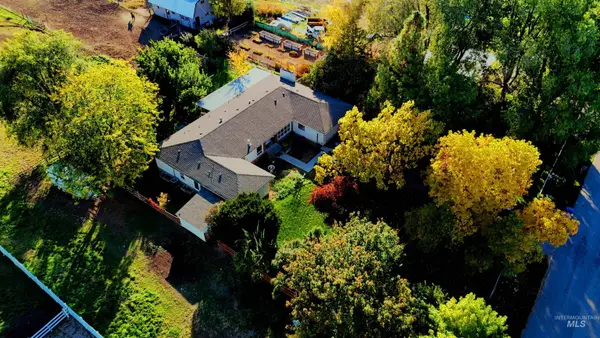 $1,275,000Active5 beds 3 baths4,722 sq. ft.
$1,275,000Active5 beds 3 baths4,722 sq. ft.9325 W Wright St, Boise, ID 83709
MLS# 98965410Listed by: GATEWAY REALTY ADVISORS - New
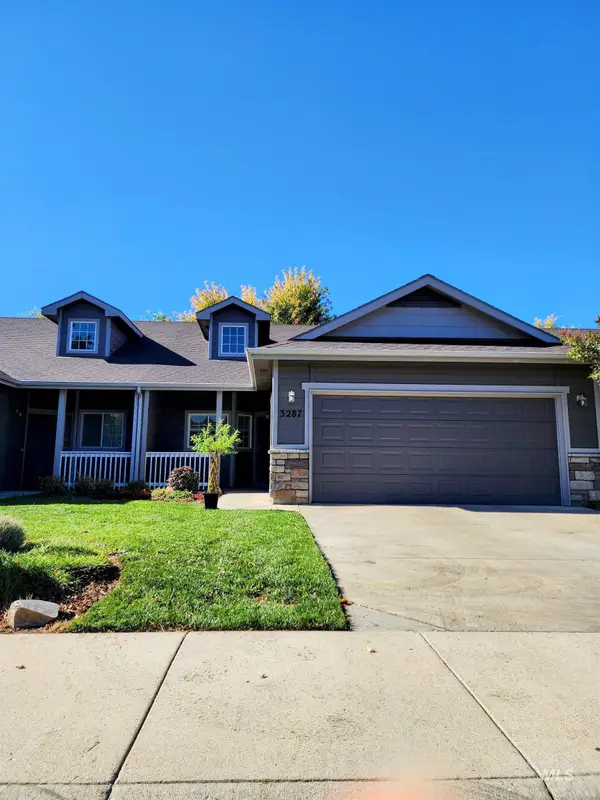 $360,000Active2 beds 2 baths1,169 sq. ft.
$360,000Active2 beds 2 baths1,169 sq. ft.3287 N Aster, Boise, ID 83704
MLS# 98965399Listed by: SILVERCREEK REALTY GROUP - Open Sat, 11am to 1pmNew
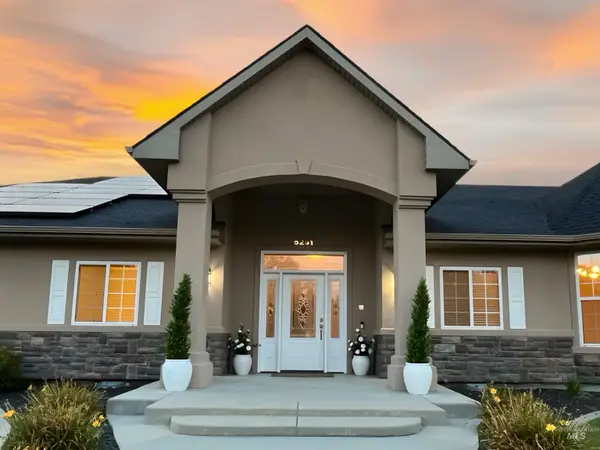 $800,000Active4 beds 4 baths3,982 sq. ft.
$800,000Active4 beds 4 baths3,982 sq. ft.5231 N Morninggale Way, Boise, ID 83713
MLS# 98965378Listed by: SILVERCREEK REALTY GROUP - Open Sat, 1 to 4pmNew
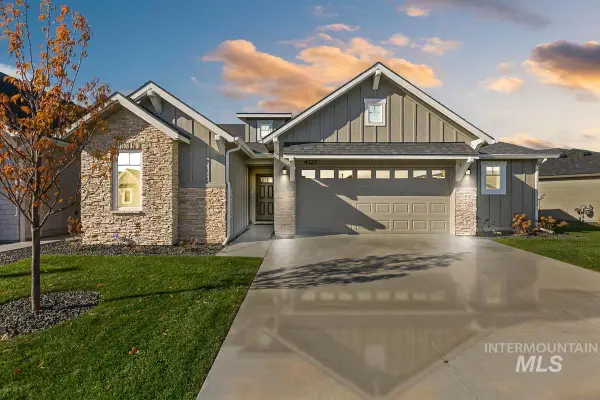 $470,800Active3 beds 2 baths1,537 sq. ft.
$470,800Active3 beds 2 baths1,537 sq. ft.6997 S Palatino Ave, Meridian, ID 83642
MLS# 98965384Listed by: O2 REAL ESTATE GROUP - New
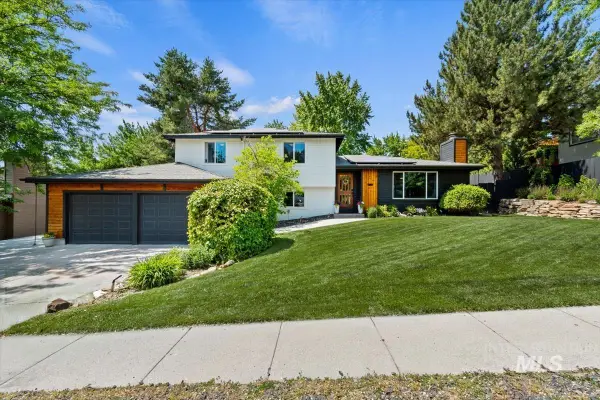 $869,999Active4 beds 3 baths1,956 sq. ft.
$869,999Active4 beds 3 baths1,956 sq. ft.3110 E Stone Point Dr, Boise, ID 83712
MLS# 98965320Listed by: SILVERCREEK REALTY GROUP - Open Sat, 12 to 3pmNew
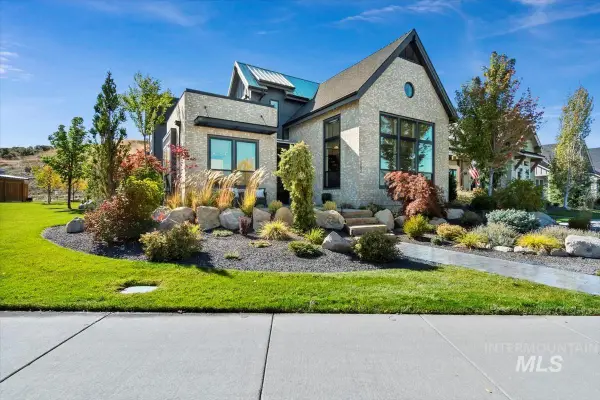 $1,350,000Active3 beds 3 baths3,455 sq. ft.
$1,350,000Active3 beds 3 baths3,455 sq. ft.12082 N Horse Collar Way, Boise, ID 83714
MLS# 98965309Listed by: REDFIN CORPORATION - New
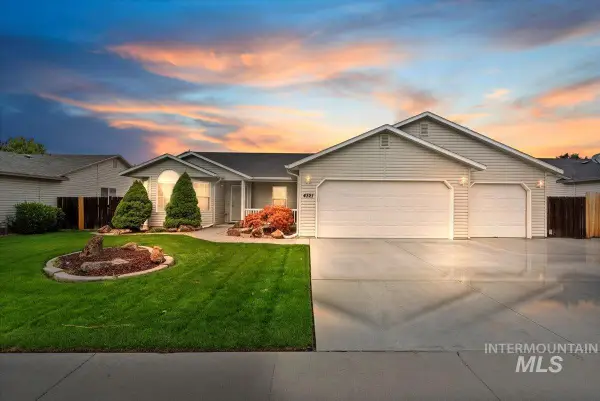 $469,900Active3 beds 2 baths1,757 sq. ft.
$469,900Active3 beds 2 baths1,757 sq. ft.4321 S Fruithill, Boise, ID 83709
MLS# 98965292Listed by: COLDWELL BANKER TOMLINSON
