2472 E Bergeson Street, Boise, ID 83706
Local realty services provided by:Better Homes and Gardens Real Estate 43° North
Listed by:ti smack
Office:the smack group
MLS#:98961058
Source:ID_IMLS
Price summary
- Price:$679,900
- Price per sq. ft.:$289.81
- Monthly HOA dues:$11
About this home
COME TOUR THIS FABULOUS TWO-STORY MOVE-IN READY HOME ON A CUL-DE-SAC IN SOUTHEAST BOISE! It has many updates, including remodeling the kitchen, deck, and landscaping in 2018. The exterior was painted, and the hardwood floors were refinished in 2024. The Living Room is a wonderful place to welcome guests. The Kitchen features granite countertops, a breakfast bar island, and stainless-steel appliances. It has an Office or a Formal Dining Room. The comfortable Family Room has a brick fireplace. The Primary Bedroom has a private Bathroom and a walk-in closet. Located at the end of a private cul-de-sac, it has a charming covered front porch, and the backyard is perfect for entertaining! It has a fenced yard with mature trees and beautiful landscaping, and a large trellis-covered deck that can accommodate multiple seating arrangements, a water feature, and a putting green. It’s in a great location with quick access to downtown Boise, I-84, the Boise Airport, the greenbelt, schools, parks, and shopping!
Contact an agent
Home facts
- Year built:1989
- Listing ID #:98961058
- Added:1 day(s) ago
- Updated:September 09, 2025 at 10:43 PM
Rooms and interior
- Bedrooms:4
- Total bathrooms:3
- Full bathrooms:3
- Living area:2,346 sq. ft.
Heating and cooling
- Cooling:Central Air
- Heating:Forced Air, Natural Gas
Structure and exterior
- Roof:Architectural Style, Composition
- Year built:1989
- Building area:2,346 sq. ft.
- Lot area:0.17 Acres
Schools
- High school:Timberline
- Middle school:Les Bois
- Elementary school:Liberty
Utilities
- Water:City Service
Finances and disclosures
- Price:$679,900
- Price per sq. ft.:$289.81
- Tax amount:$3,519 (2024)
New listings near 2472 E Bergeson Street
- New
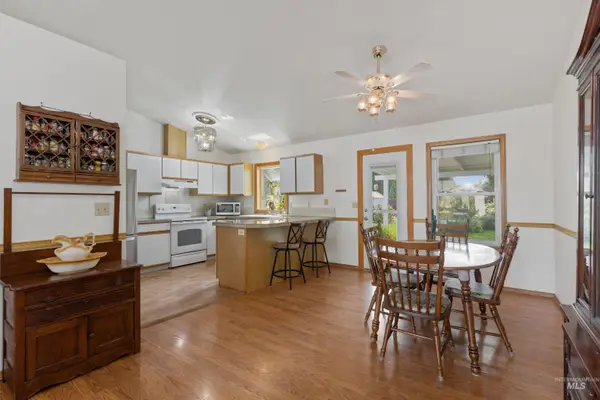 $400,000Active3 beds 2 baths1,252 sq. ft.
$400,000Active3 beds 2 baths1,252 sq. ft.12065 W Mesquite Drive, Boise, ID 83713
MLS# 98961063Listed by: GROUP ONE SOTHEBY'S INT'L REALTY - Open Sun, 12 to 2pmNew
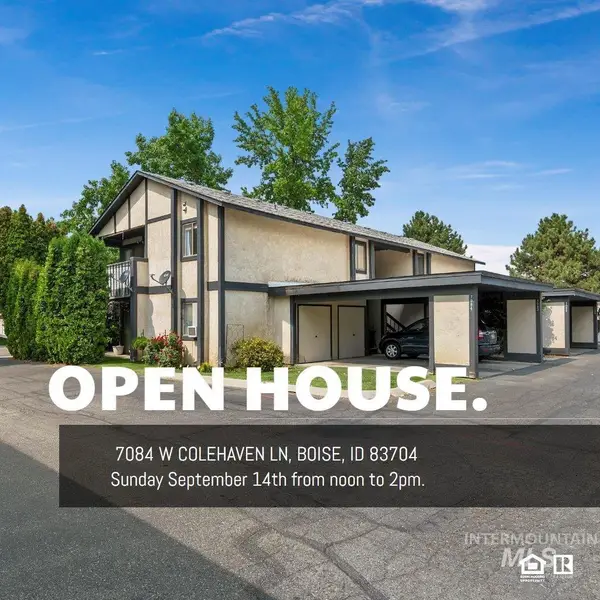 $249,900Active2 beds 1 baths813 sq. ft.
$249,900Active2 beds 1 baths813 sq. ft.7084 W Colehaven Ln, Boise, ID 83704
MLS# 98961068Listed by: CARDINAL REALTY OF IDAHO - New
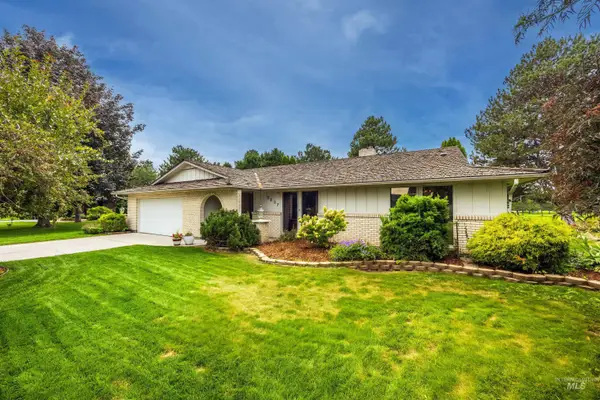 $550,000Active3 beds 2 baths2,508 sq. ft.
$550,000Active3 beds 2 baths2,508 sq. ft.5007 S Umatilla Ave, Boise, ID 83709
MLS# 98961055Listed by: GROUP ONE SOTHEBY'S INT'L REALTY - Open Sat, 1 to 4pmNew
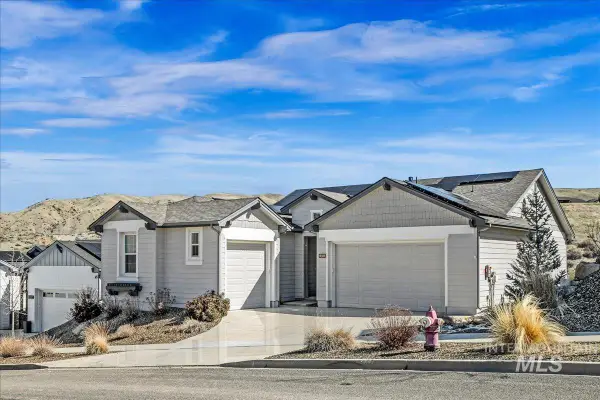 $779,500Active5 beds 3 baths2,998 sq. ft.
$779,500Active5 beds 3 baths2,998 sq. ft.18366 N Goldenridge Way, Boise, ID 83714
MLS# 98961043Listed by: SILVERCREEK REALTY GROUP - New
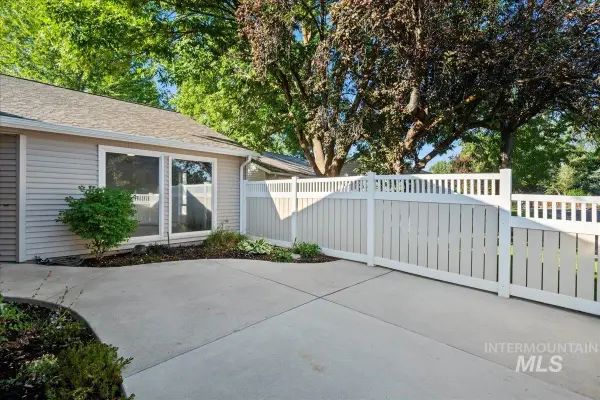 $414,000Active2 beds 2 baths1,264 sq. ft.
$414,000Active2 beds 2 baths1,264 sq. ft.9757 W Woodchuck Lane, Boise, ID 83704
MLS# 98961051Listed by: A.V. WEST - New
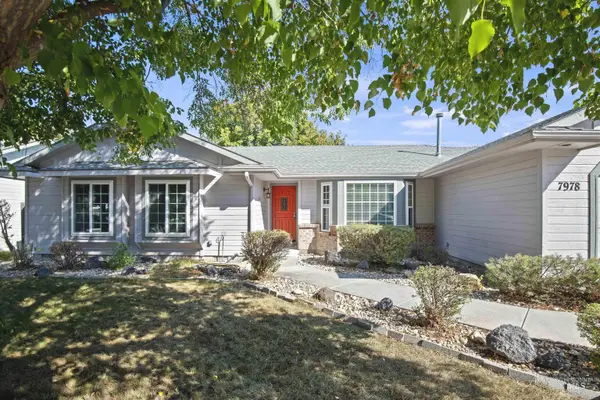 $394,900Active3 beds 2 baths1,541 sq. ft.
$394,900Active3 beds 2 baths1,541 sq. ft.7978 W War Bonnet Drive, Boise, ID 83709
MLS# 98961036Listed by: COLDWELL BANKER TOMLINSON - New
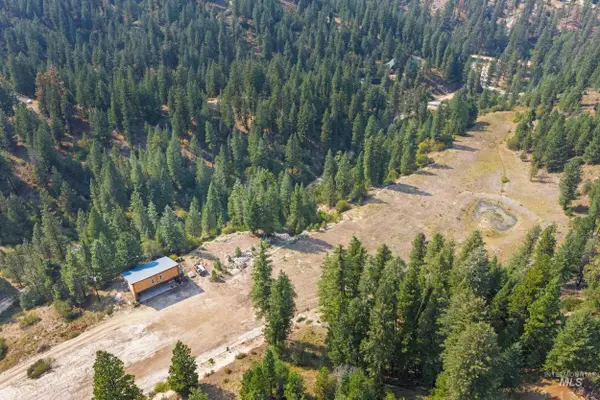 $379,000Active17.18 Acres
$379,000Active17.18 Acres24 Homestead Dr, Boise, ID 83716
MLS# 98961038Listed by: KELLER WILLIAMS REALTY BOISE - New
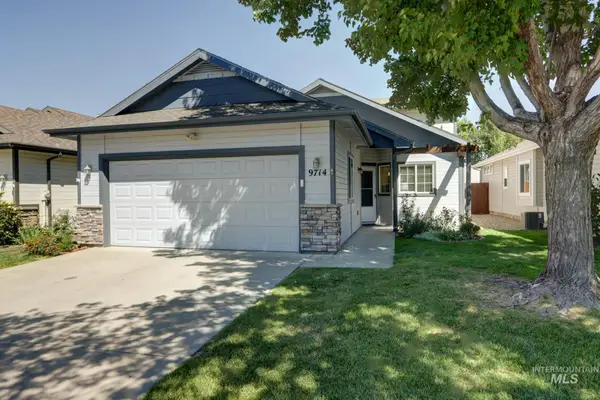 $388,900Active2 beds 2 baths1,160 sq. ft.
$388,900Active2 beds 2 baths1,160 sq. ft.9714 W Canterbury Drive, Boise, ID 83704
MLS# 98961041Listed by: ATOVA - New
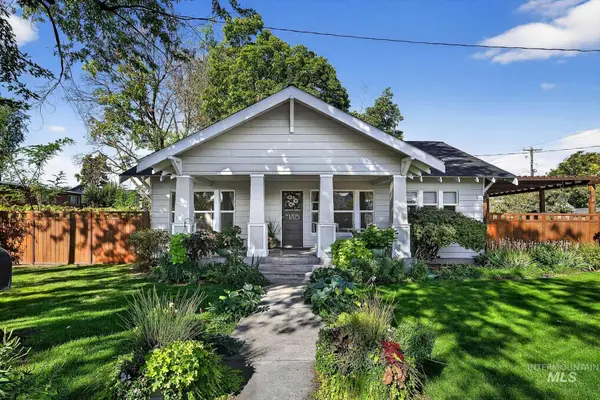 $530,000Active2 beds 1 baths1,064 sq. ft.
$530,000Active2 beds 1 baths1,064 sq. ft.1703 N Hartman St., Boise, ID 83704
MLS# 98961026Listed by: WINDERMERE REAL ESTATE PROFESSIONALS
