3005 N Alamo Rd, Boise, ID 83704
Local realty services provided by:Better Homes and Gardens Real Estate 43° North
3005 N Alamo Rd,Boise, ID 83704
$550,000
- 4 Beds
- 2 Baths
- 2,133 sq. ft.
- Single family
- Active
Listed by:mark paljetak
Office:silvercreek realty group
MLS#:98963768
Source:ID_IMLS
Price summary
- Price:$550,000
- Price per sq. ft.:$257.85
About this home
This mid-century gem is ready for you to call home. From the moment you step inside, the house extends a warm welcome with beautifully preserved wood paneling and a wood-burning fireplace. As you move through it, each room invites you to make memories. Enjoy coffee at the breakfast peninsula as morning light fills the home, or host friends and family for the holidays in the formal dining room. Fill the family room built-ins with books or use them to showcase your favorite collection. The outdoor space is perfect for entertaining, with a deck shaded by a huge silver maple and a covered patio for those less sunny days. Fruit trees in the yard provide a bounty of freestone peaches (perfect for pies) and Rainier cherries year after year. Other features include a massive primary bedroom, a spacious kitchen with endless storage and updated appliances (including double ovens and an induction cooktop), a fully vinyl-fenced yard, and flat-rate Capital Water service, just $14/mo in winter and $36/mo in summer! Situated on a corner lot in the desirable Winstead Park neighborhood with easy access to downtown Boise, Garden City, and the connector, this home is a fantastic opportunity to carve out your own little slice of paradise in the City of Trees.
Contact an agent
Home facts
- Year built:1958
- Listing ID #:98963768
- Added:1 day(s) ago
- Updated:October 03, 2025 at 09:36 PM
Rooms and interior
- Bedrooms:4
- Total bathrooms:2
- Full bathrooms:2
- Living area:2,133 sq. ft.
Heating and cooling
- Cooling:Central Air
- Heating:Ceiling, Electric, Forced Air, Heat Pump
Structure and exterior
- Roof:Architectural Style
- Year built:1958
- Building area:2,133 sq. ft.
- Lot area:0.24 Acres
Schools
- High school:Capital
- Middle school:Fairmont
- Elementary school:Mountain View
Utilities
- Water:City Service
Finances and disclosures
- Price:$550,000
- Price per sq. ft.:$257.85
- Tax amount:$2,681 (2024)
New listings near 3005 N Alamo Rd
- New
 $419,900Active4 beds 3 baths2,115 sq. ft.
$419,900Active4 beds 3 baths2,115 sq. ft.8195 W Mojave, Boise, ID 83709
MLS# 98963777Listed by: SILVERCREEK REALTY GROUP - New
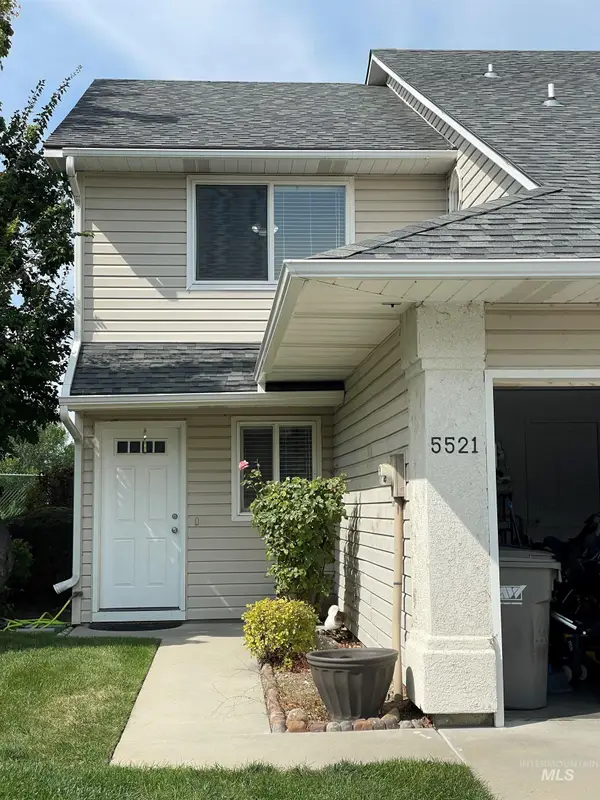 $399,999Active3 beds 3 baths1,555 sq. ft.
$399,999Active3 beds 3 baths1,555 sq. ft.5521 S Adonis Place, Boise, ID 83716
MLS# 98963778Listed by: JOHN L SCOTT DOWNTOWN - New
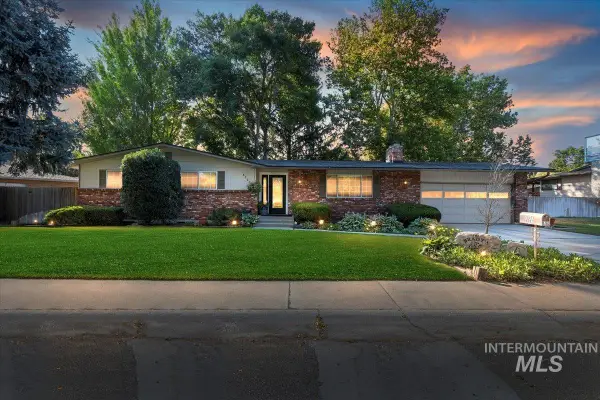 $599,990Active5 beds 3 baths2,816 sq. ft.
$599,990Active5 beds 3 baths2,816 sq. ft.8707 W Stynbrook Dr., Boise, ID 83704
MLS# 98963779Listed by: REALTY ONE GROUP PROFESSIONALS - Open Sat, 10am to 12pmNew
 $349,990Active2 beds 2 baths1,094 sq. ft.
$349,990Active2 beds 2 baths1,094 sq. ft.9277 W Shoup Avenue, Boise, ID 83709
MLS# 98963759Listed by: AMHERST MADISON - New
 $434,900Active2 beds 2 baths1,304 sq. ft.
$434,900Active2 beds 2 baths1,304 sq. ft.1793 E Boise Ave, Boise, ID 83706
MLS# 98963766Listed by: NEXTSTEP REAL ESTATE ADVISORS - New
 $419,900Active4 beds 2 baths1,396 sq. ft.
$419,900Active4 beds 2 baths1,396 sq. ft.9050 W Mediterranean Dr., Boise, ID 83709
MLS# 98963744Listed by: SILVERCREEK REALTY GROUP - New
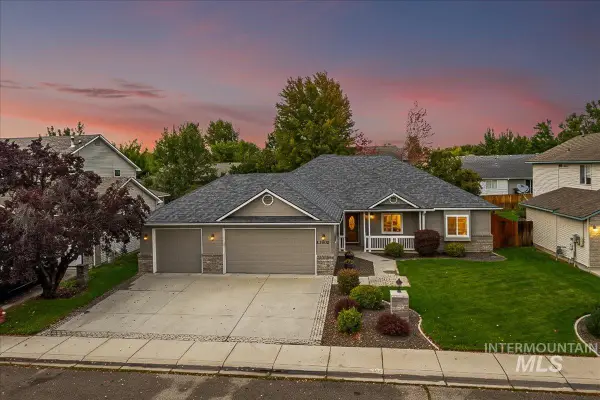 $519,000Active3 beds 2 baths1,934 sq. ft.
$519,000Active3 beds 2 baths1,934 sq. ft.13902 W Hartford Dr, Boise, ID 83713
MLS# 98963757Listed by: AMHERST MADISON - New
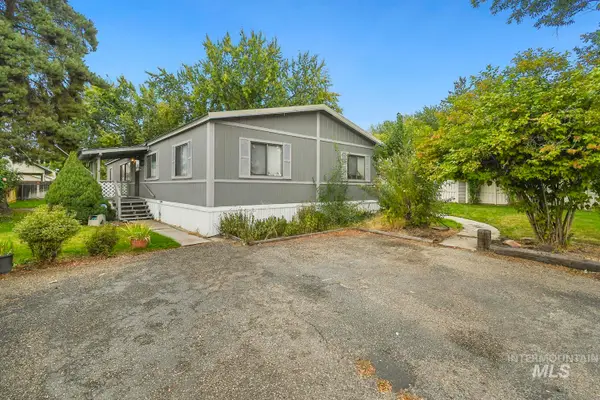 $95,000Active4 beds 2 baths1,782 sq. ft.
$95,000Active4 beds 2 baths1,782 sq. ft.10601 N Horseshoe Bend Rd, #1 #1, Boise, ID 83714
MLS# 98963730Listed by: HOMES OF IDAHO - Coming Soon
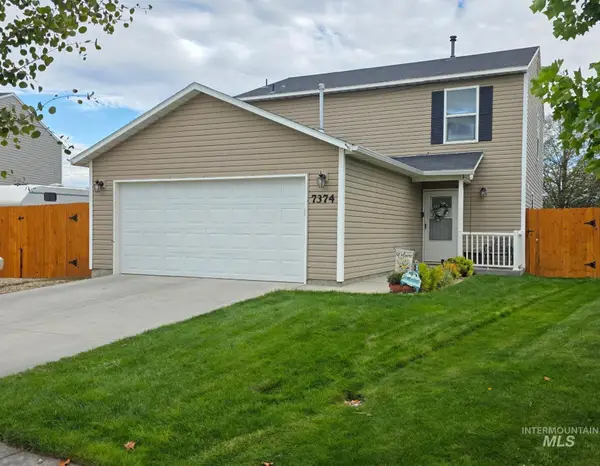 $418,000Coming Soon3 beds 3 baths
$418,000Coming Soon3 beds 3 baths7374 S Cape View Way, Boise, ID 83709
MLS# 98963731Listed by: KELLER WILLIAMS REALTY BOISE
