3034 S Honeycomb Way, Boise, ID 83716
Local realty services provided by:Better Homes and Gardens Real Estate 43° North
3034 S Honeycomb Way,Boise, ID 83716
$654,900
- 3 Beds
- 3 Baths
- 2,054 sq. ft.
- Townhouse
- Pending
Listed by:julia shoemaker
Office:amherst madison
MLS#:98955002
Source:ID_IMLS
Price summary
- Price:$654,900
- Price per sq. ft.:$318.84
- Monthly HOA dues:$207
About this home
The BLVD at Harris Ranch—**WITH THE POTENTIAL TO BUY FULLY FURNISHED!** Urban townhome living without compromise. This turnkey home is thoughtfully upgraded with high-end finishes throughout, including quartz countertops, stainless Thermador range, Bosch dishwasher, sleek range hood, built-in entertainment bar, and a stunning stone accent wall with custom cabinetry. Light and bright interior showcases oversized picture windows that flood the space with natural light, complemented by a wall-to-wall built-in cabinet system and a stylish built-in tech center/office with a sliding barn door. Step outside to your private courtyard oasis complete with low-maintenance astroturf, or relax on your front patio. The finished garage has an additional 10x10 shop space that offers extra storage or workspace. HOA maintains yard (excluding private courtyard). Enjoy access to the community park and TWO community pools, making this low-maintenance lifestyle even more appealing.
Contact an agent
Home facts
- Year built:2021
- Listing ID #:98955002
- Added:104 day(s) ago
- Updated:October 31, 2025 at 04:39 PM
Rooms and interior
- Bedrooms:3
- Total bathrooms:3
- Full bathrooms:3
- Living area:2,054 sq. ft.
Heating and cooling
- Cooling:Central Air
- Heating:Forced Air, Natural Gas
Structure and exterior
- Roof:Architectural Style, Composition
- Year built:2021
- Building area:2,054 sq. ft.
- Lot area:0.06 Acres
Schools
- High school:Timberline
- Middle school:East Jr
- Elementary school:Riverside
Utilities
- Water:City Service
Finances and disclosures
- Price:$654,900
- Price per sq. ft.:$318.84
- Tax amount:$5,306 (2024)
New listings near 3034 S Honeycomb Way
- New
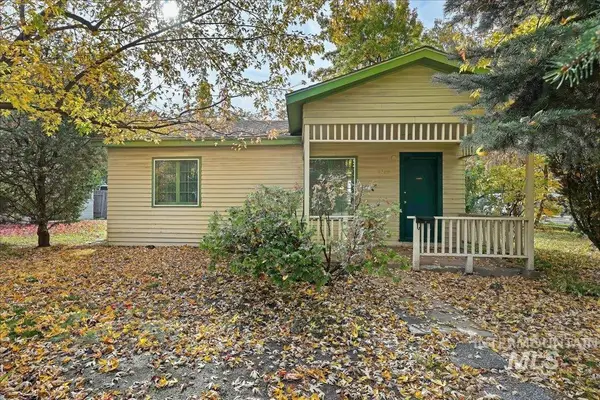 $549,900Active1 beds 1 baths648 sq. ft.
$549,900Active1 beds 1 baths648 sq. ft.1319 W Heron St, Boise, ID 83702
MLS# 98966260Listed by: ASCENT BOISE REAL ESTATE - Open Sat, 1 to 4pmNew
 $713,000Active3 beds 3 baths1,952 sq. ft.
$713,000Active3 beds 3 baths1,952 sq. ft.4540 S Pinto Dr, Boise, ID 83709
MLS# 98966262Listed by: WINDERMERE REAL ESTATE PROFESSIONALS - Open Sun, 11am to 2pmNew
 $1,350,000Active4 beds 3 baths3,048 sq. ft.
$1,350,000Active4 beds 3 baths3,048 sq. ft.3364 S Temperance Way, Boise, ID 83705
MLS# 98966250Listed by: SILVERCREEK REALTY GROUP - Open Sat, 12 to 4pmNew
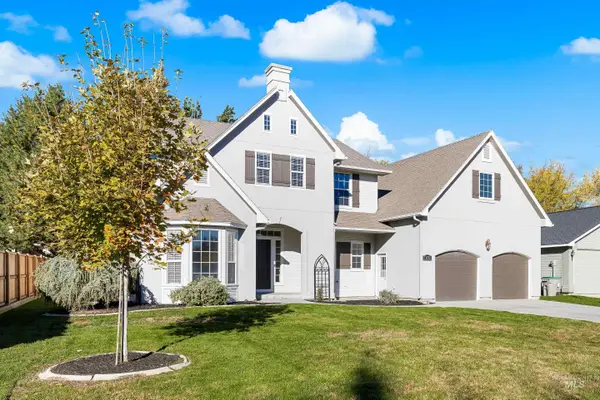 $685,000Active5 beds 4 baths2,656 sq. ft.
$685,000Active5 beds 4 baths2,656 sq. ft.13972 W Chatsworth, Boise, ID 83713
MLS# 98966237Listed by: SILVERCREEK REALTY GROUP - Open Sat, 12 to 3pmNew
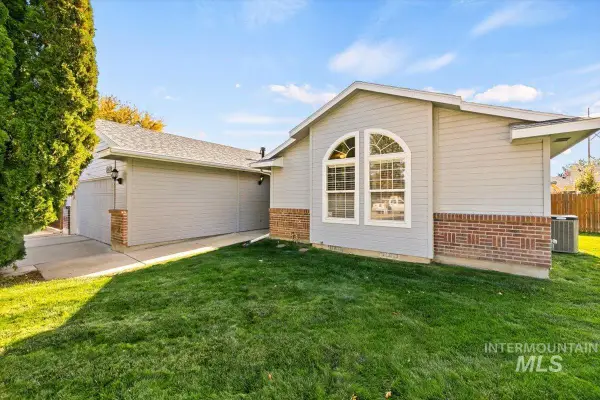 $499,000Active3 beds 2 baths1,524 sq. ft.
$499,000Active3 beds 2 baths1,524 sq. ft.4279 S Falconrest Way, Boise, ID 83716
MLS# 98966212Listed by: BOISE PREMIER REAL ESTATE - Open Sat, 1 to 3pmNew
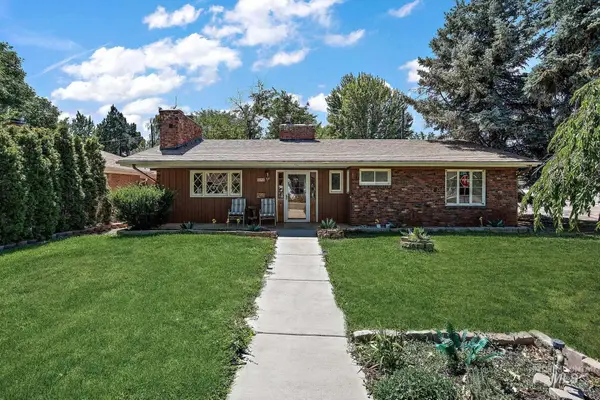 $699,000Active3 beds 2 baths1,957 sq. ft.
$699,000Active3 beds 2 baths1,957 sq. ft.1021 N Marshall St, Boise, ID 83706
MLS# 98966214Listed by: SILVERCREEK REALTY GROUP - Open Sat, 12 to 4pmNew
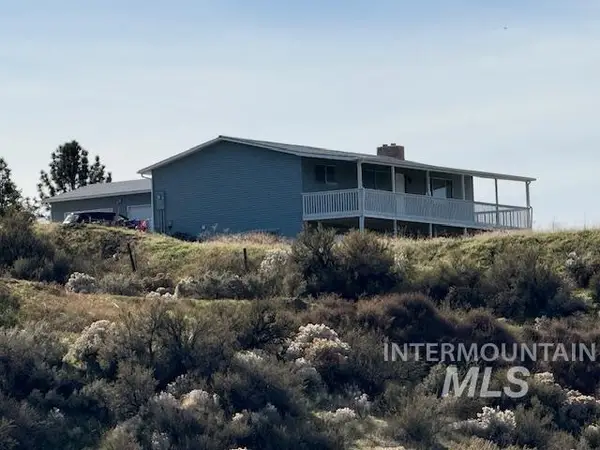 $499,000Active4 beds 3 baths2,496 sq. ft.
$499,000Active4 beds 3 baths2,496 sq. ft.13210 N Horseshoe Bend Rd, Boise, ID 83714
MLS# 98966221Listed by: CORBETT REAL ESTATE AUCTIONS - New
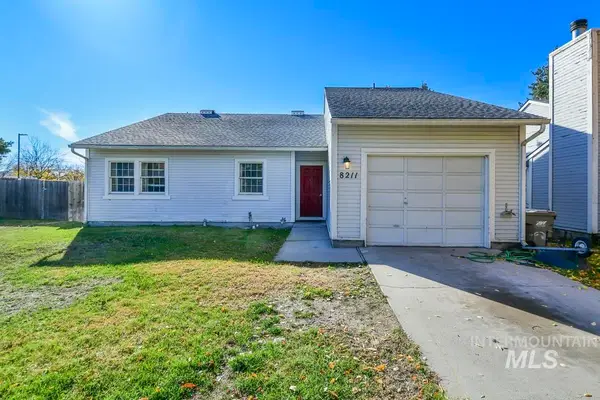 $349,900Active2 beds 2 baths1,459 sq. ft.
$349,900Active2 beds 2 baths1,459 sq. ft.8211 W Cory Ct., Boise, ID 83704
MLS# 98966223Listed by: 208 PROPERTIES REALTY GROUP - Open Sat, 10:30am to 1pmNew
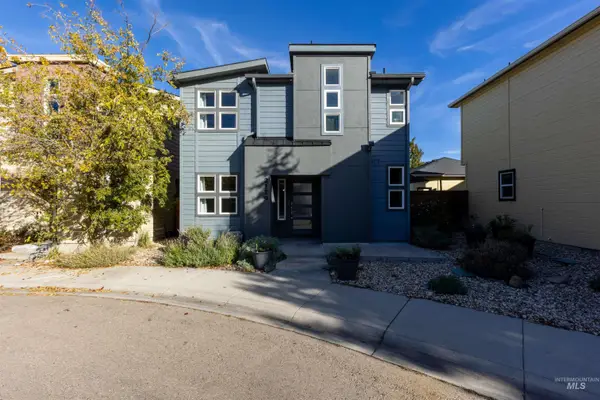 $548,000Active2 beds 3 baths1,559 sq. ft.
$548,000Active2 beds 3 baths1,559 sq. ft.2179 S Myers, Boise, ID 83706
MLS# 98966226Listed by: HOMES OF IDAHO - Open Sat, 12 to 3pmNew
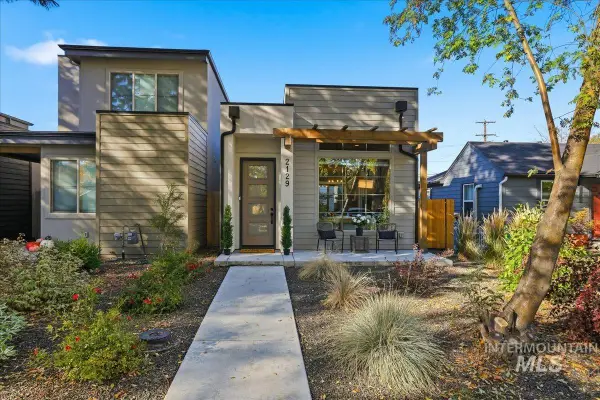 $775,000Active3 beds 3 baths1,900 sq. ft.
$775,000Active3 beds 3 baths1,900 sq. ft.2129 N 34th St, Boise, ID 83703
MLS# 98966186Listed by: POWERED-BY
